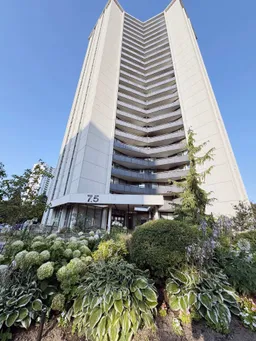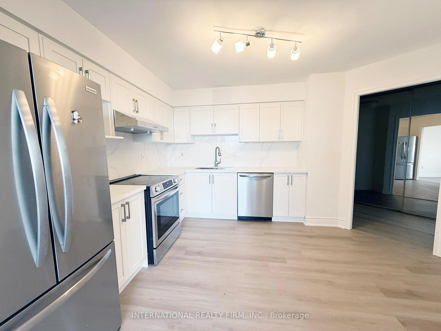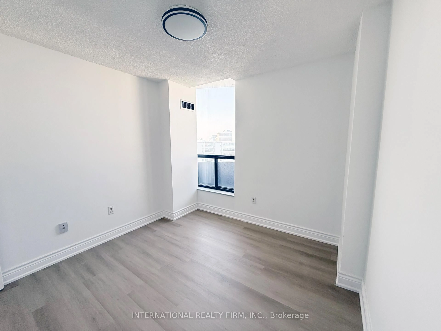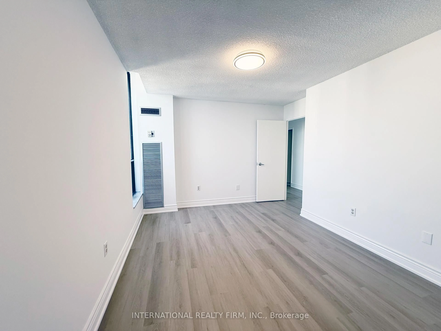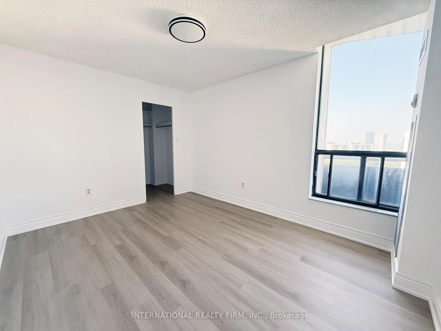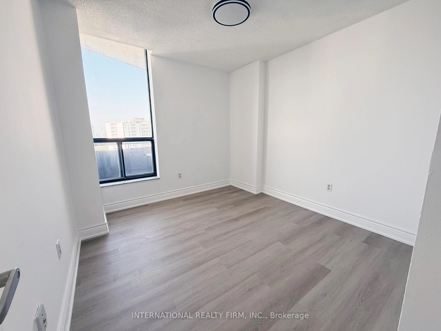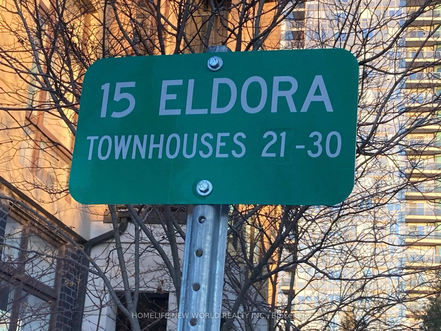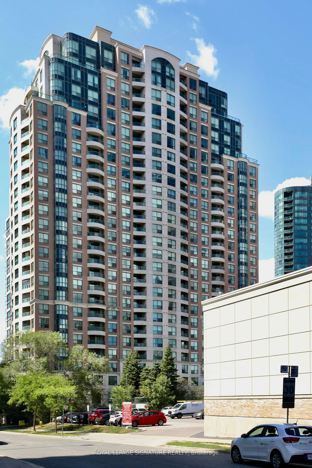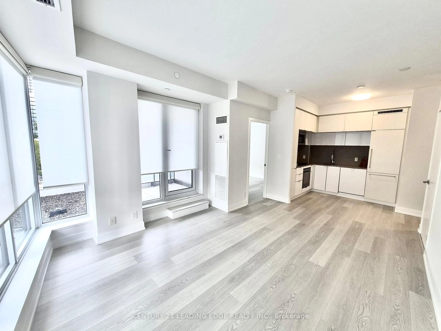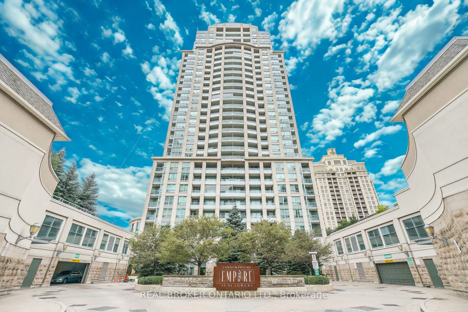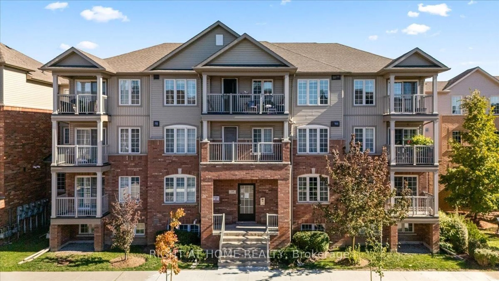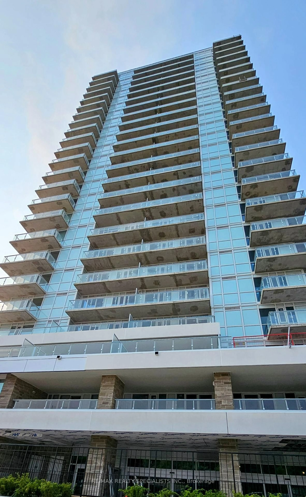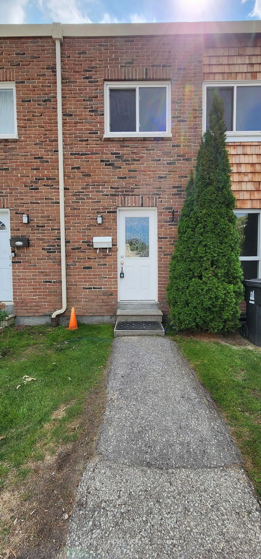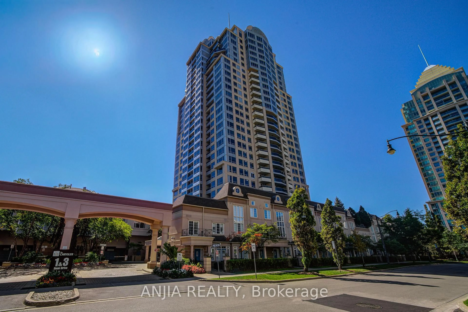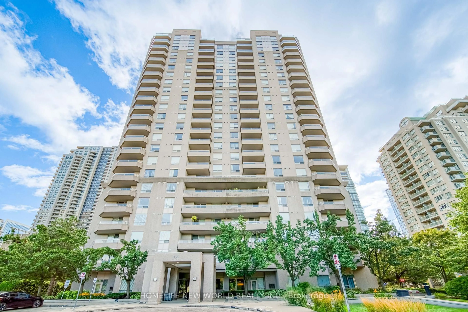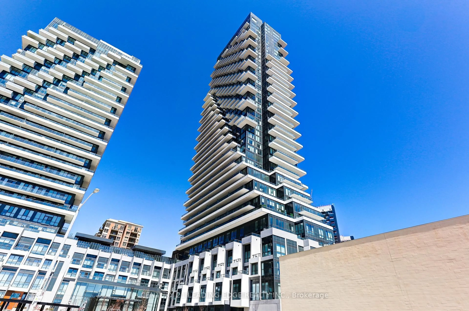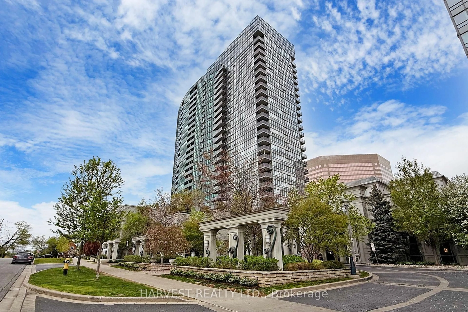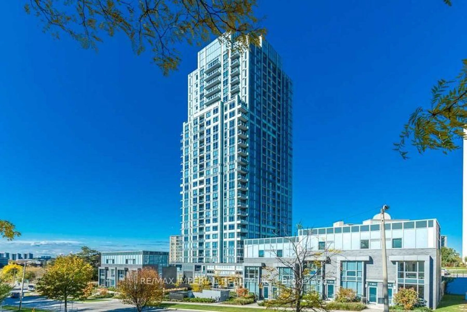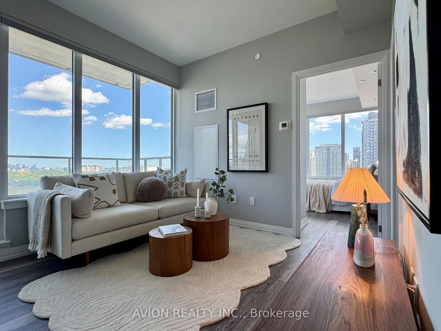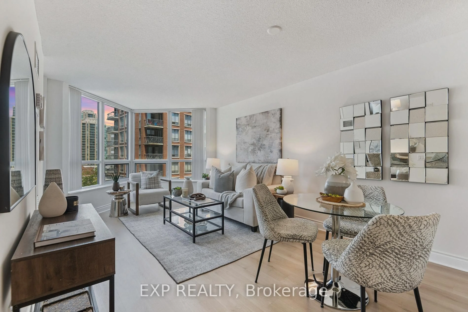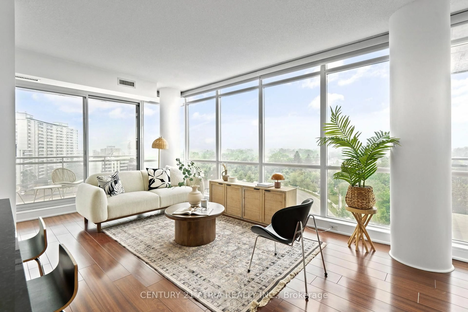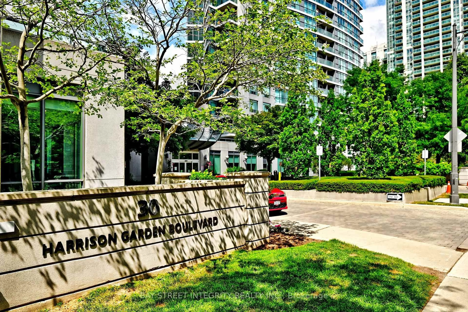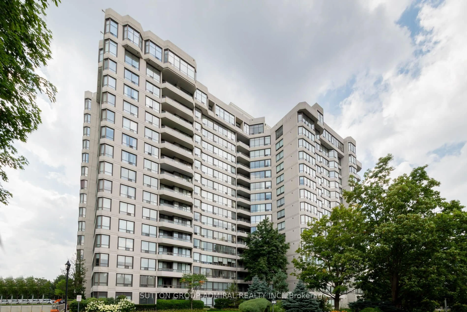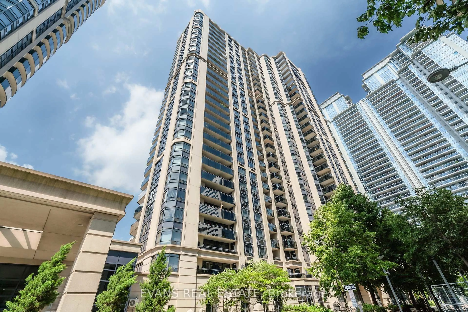75 Graydon Hall Dr #PH03, Toronto, Ontario M3A 3M5
Contact us about this property
Highlights
Estimated valueThis is the price Wahi expects this property to sell for.
The calculation is powered by our Instant Home Value Estimate, which uses current market and property price trends to estimate your home’s value with a 90% accuracy rate.Not available
Price/Sqft$518/sqft
Monthly cost
Open Calculator
Description
Welcome to Penthouse 2603 at 75 Graydon Hall Drive - a rarely offered, fully renovated top-floor suite featuring approximately 1,300 sq. ft. of bright, open-concept living space with unobstructed panoramic views from every room.This stunning residence has been thoughtfully updated throughout, showcasing a modern kitchen, two beautifully renovated bathrooms, and elegant contemporary finishes. Included are two exclusive-use parking spaces - a true rarity in the building.Experience exceptional value with an all-inclusive maintenance fee that covers heat, hydro, water, A/C, cable TV, internet, and parking - providing both comfort and peace of mind.The well-managed building offers resort-style amenities, including:A fully equipped fitness centreSeparate men's and women's saunas & showersA beautifully landscaped garden with BBQ area and children's play zone - ideal for summer gatherings and family enjoymentPerfectly located just steps from Don Mills Subway, TTC, Fairview Mall, top-rated schools, parks, groceries, and with easy access to major highways.Don't miss this rare opportunity to own a turnkey, top-floor penthouse in one of North York's most convenient and connected communities.
Property Details
Interior
Features
Main Floor
Dining
4.6 x 3.32W/O To Balcony / Laminate / Open Concept
Kitchen
4.29 x 2.47Custom Backsplash / Quartz Counter / Stainless Steel Appl
Primary
4.63 x 3.32Laminate / W/I Closet / O/Looks Ravine
2nd Br
3.68 x 3.08Laminate / W/I Closet / carpet free
Exterior
Features
Parking
Garage spaces 2
Garage type Underground
Other parking spaces 0
Total parking spaces 2
Condo Details
Amenities
Bbqs Allowed, Bike Storage, Concierge, Gym, Visitor Parking, Sauna
Inclusions
Property History
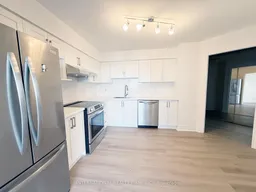 33
33