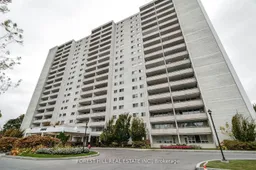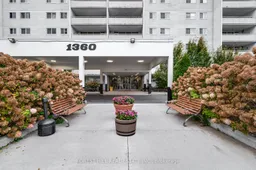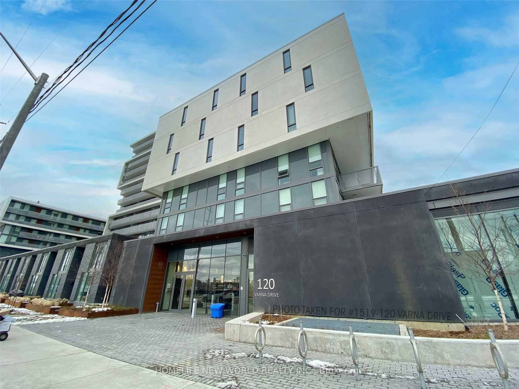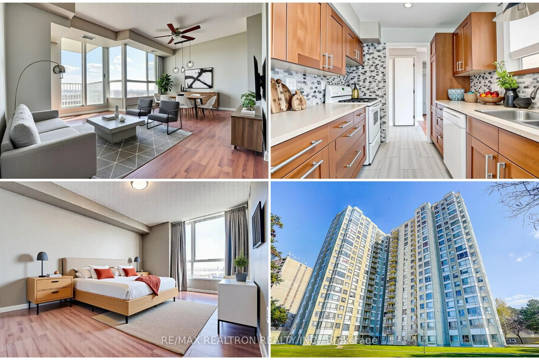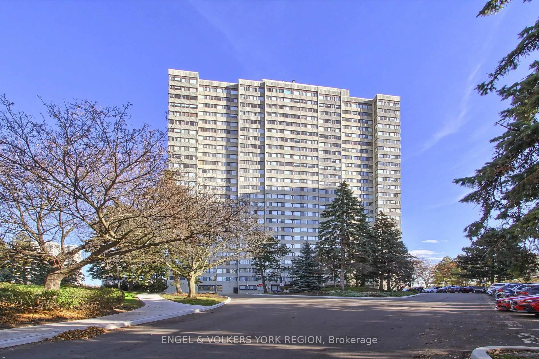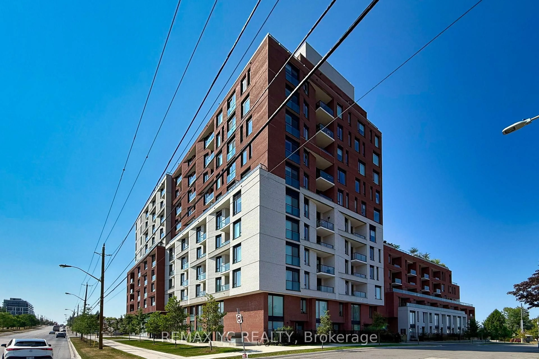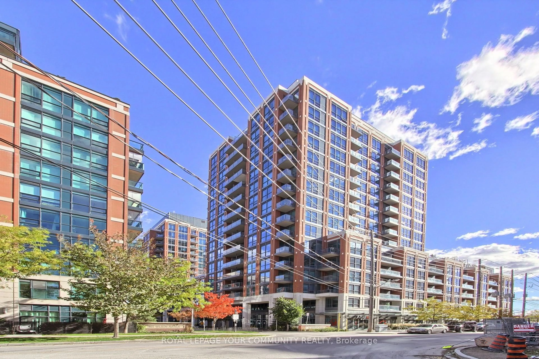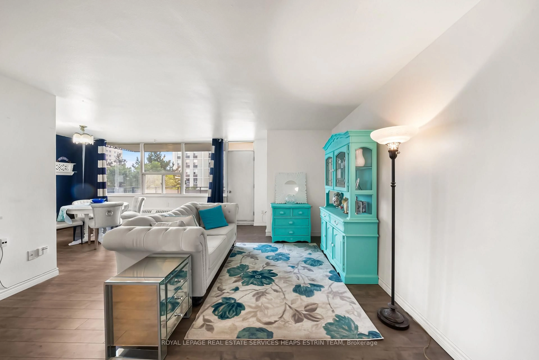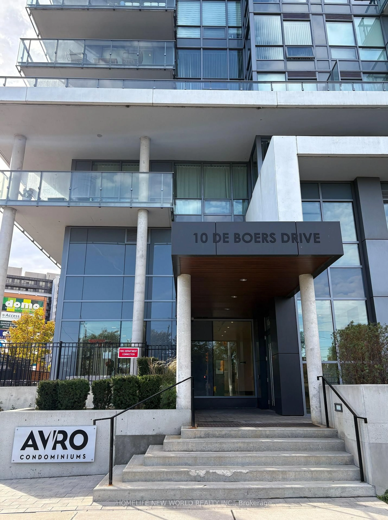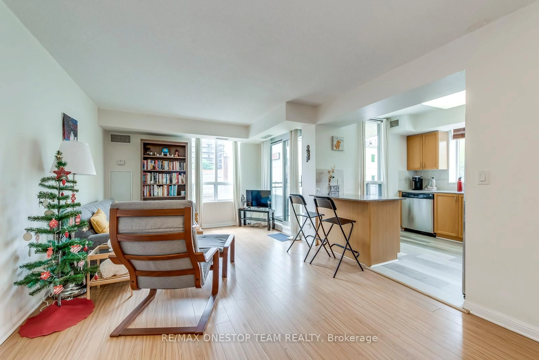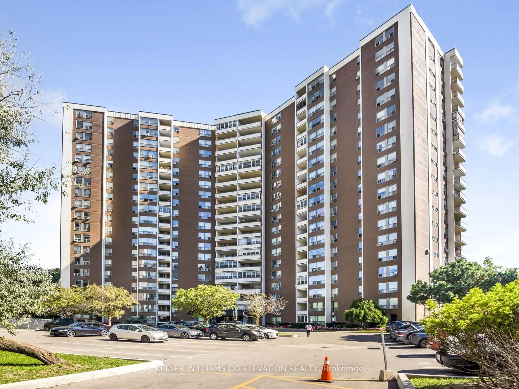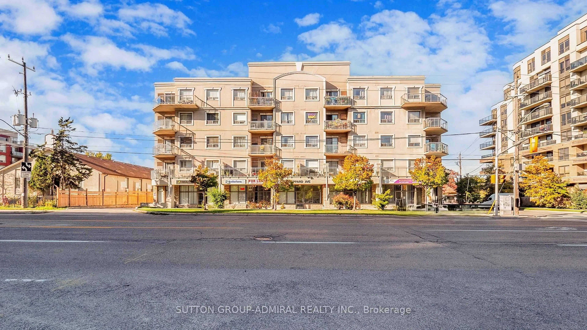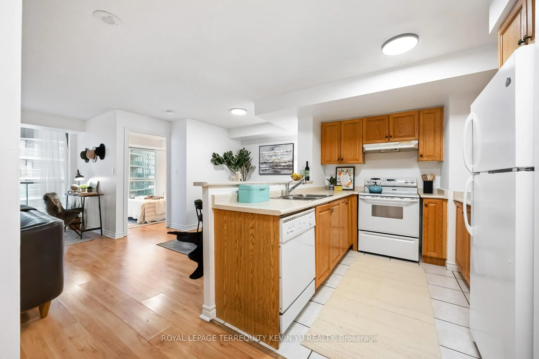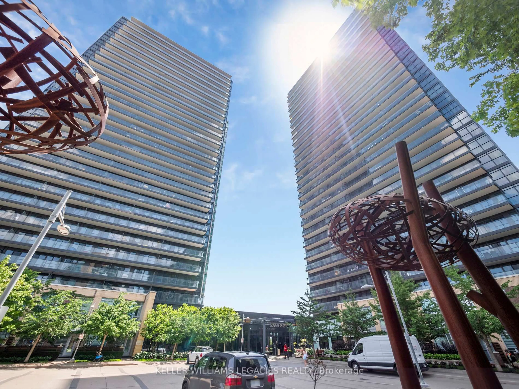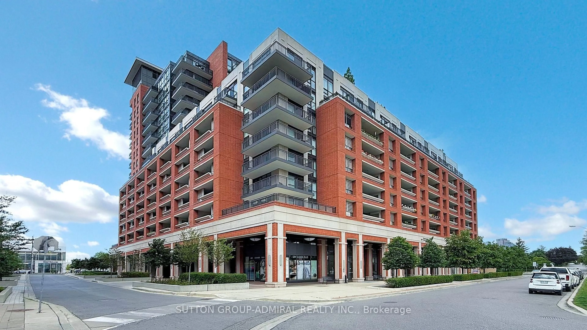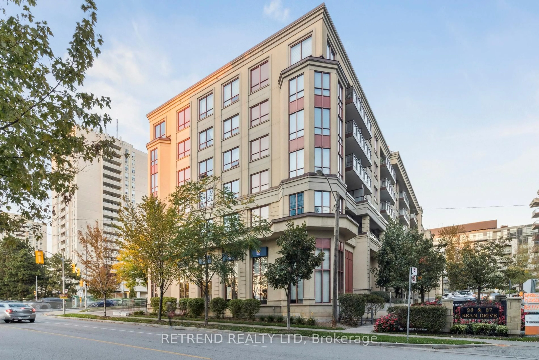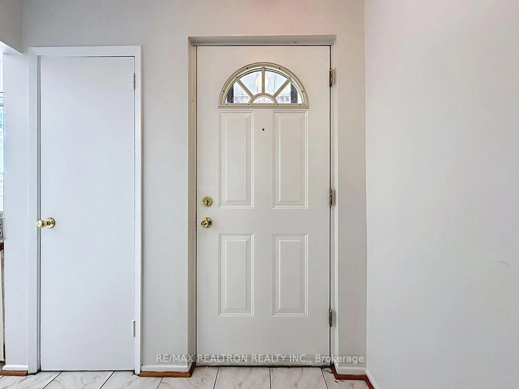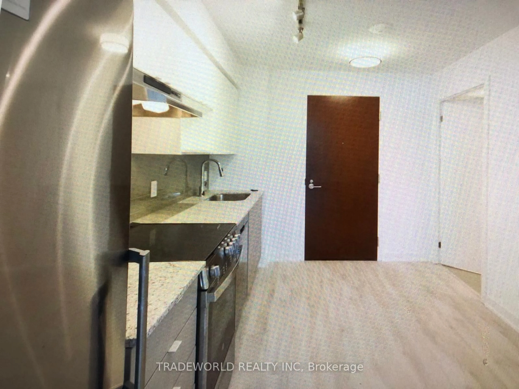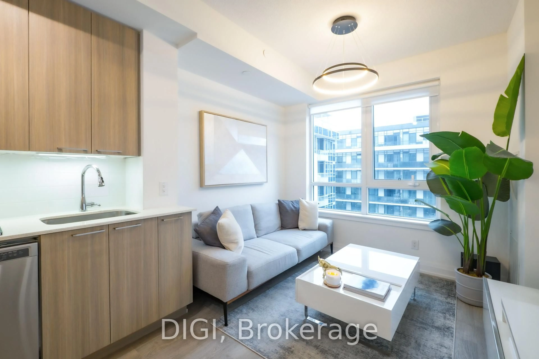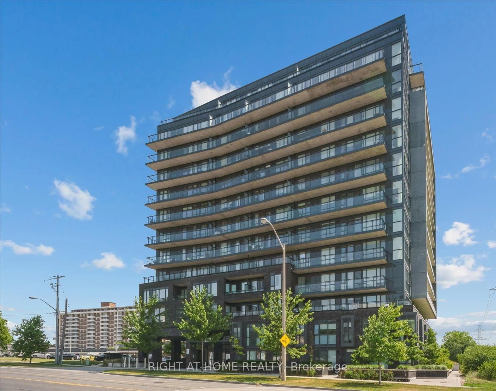Welcome to this bright 2-bedroom, 1-bathroom condo, offering a perfect blend of comfort, convenience, and opportunity in a sought-after neighbourhood. The unit features a spacious, open-concept layout with large windows that fill the space with natural light. Thoughtful updates include a modern glass railing, newer appliances (installed October 2024 with a 1-year warranty), and electrical upgrades, ensuring a functional living space. The bathroom has been updated to include a rain shower, jacuzzi tub, and heated floors, adding an element of comfort.The kitchen offers plenty of cabinet space and flows into a cozy dining area, while the balcony provides a peaceful outdoor retreat with clear views. This condo is move-in ready while also offering the opportunity for buyers to add their personal touch and value over time. Prime Location: Conveniently located in the heart of North York, with easy access to TTC transit, highways (401 & 404), schools, and shopping. Maintenance fees include heating and water for stress-free living. This is an excellent opportunity to own a well-maintained and inviting home in a prime location. Don't miss out on booking your showing today! **EXTRAS** Newer Frigidaire fridge, stove, dishwasher w/1 yr warranty, stackable washer/dryer.Electrical light fixture. Electrical: Upgraded w/extra switches & rough-in for electric blinds. Separate kitchen exhaust. 2 access keys.
Inclusions: One parking spot included. Additional parking spot available for rent in the building. Multiple internet providers available for Residents options
