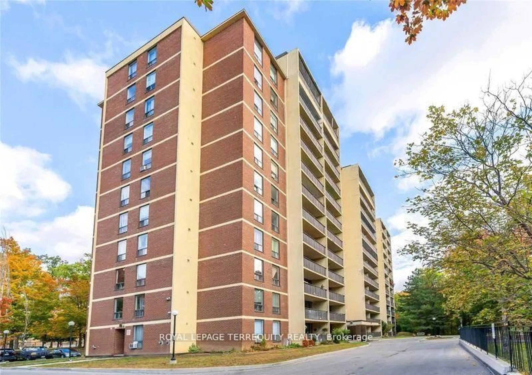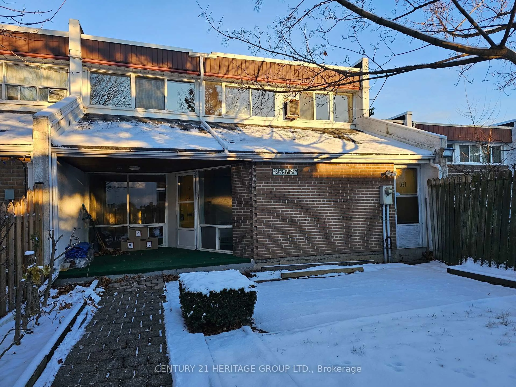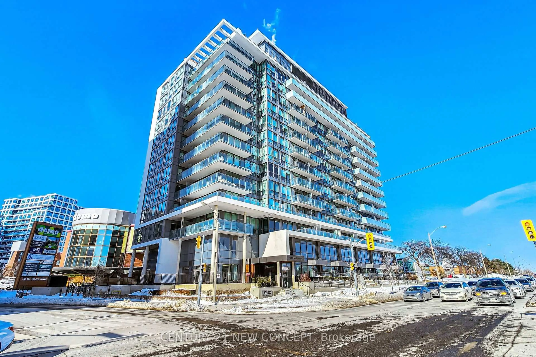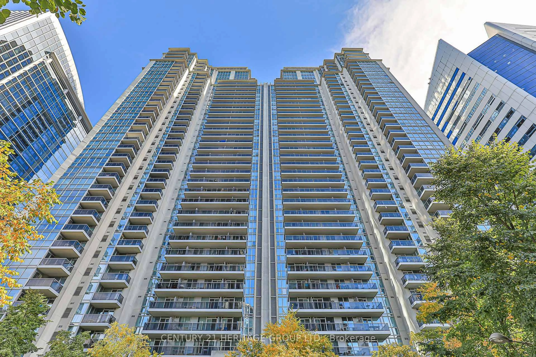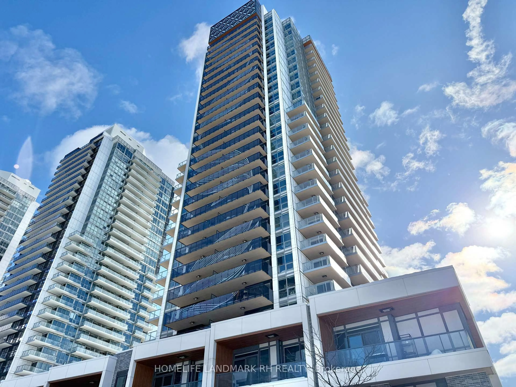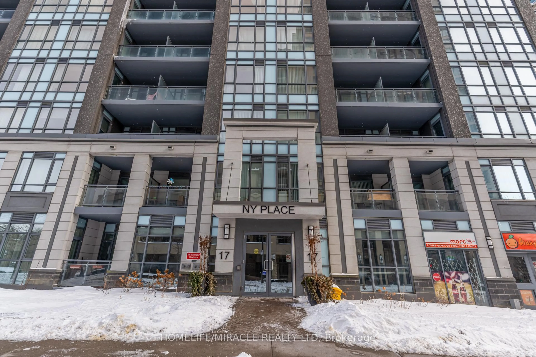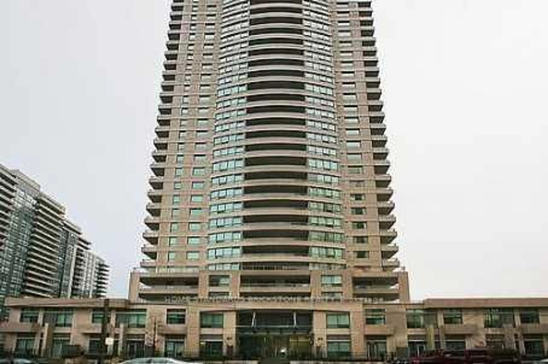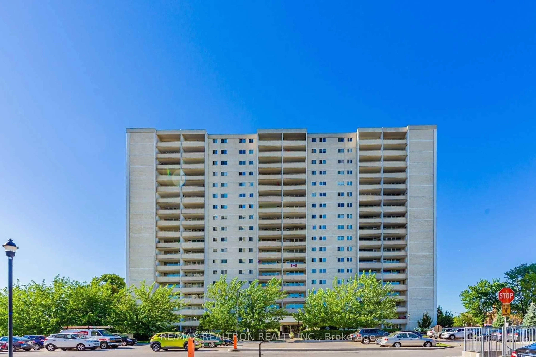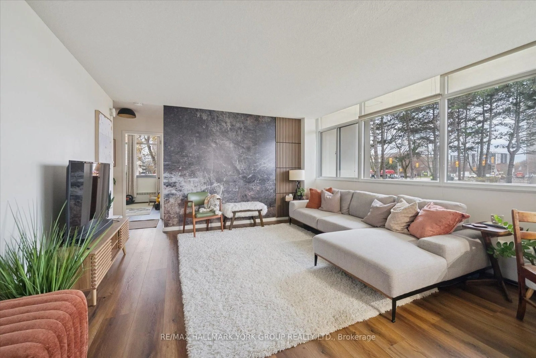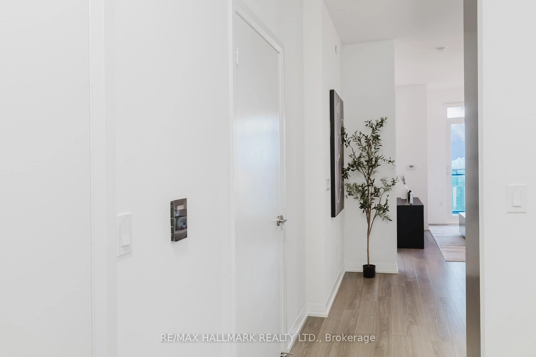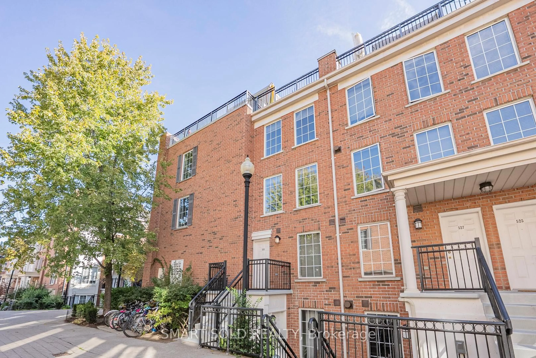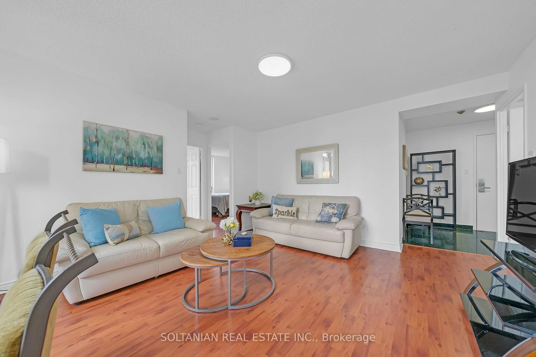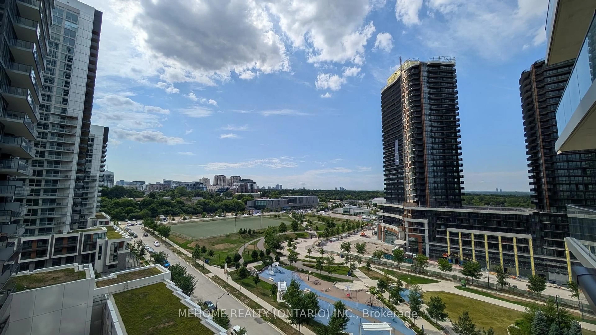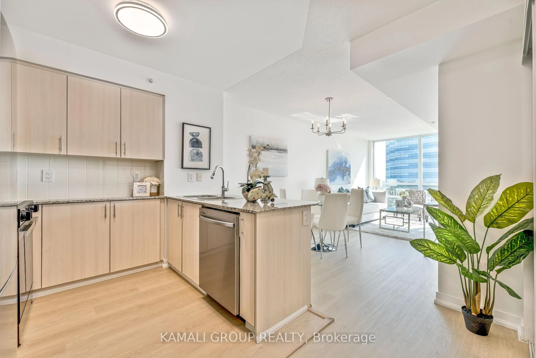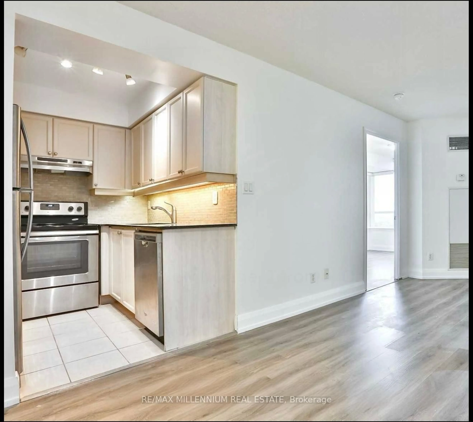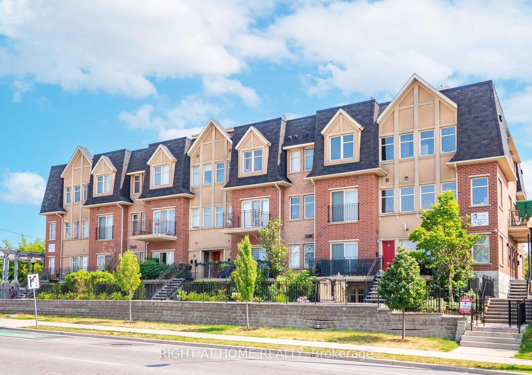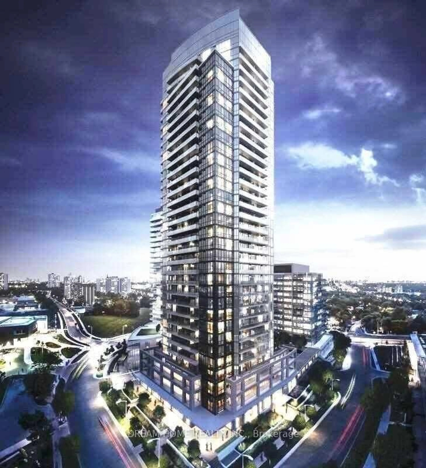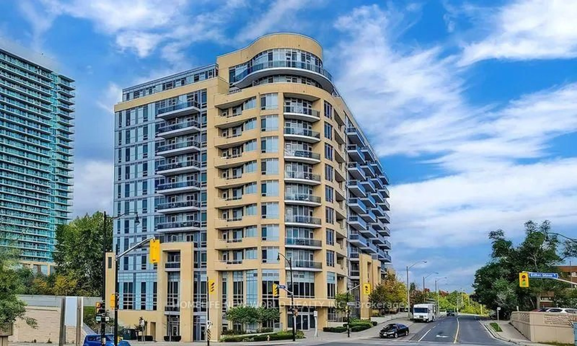Not a misprint! An opening list price not seen since 2017! Perfect layout in sparkling 2 1/2 story 3 BR. 1 bath + powder home with spacious bedrooms, huge principle bedroom on its own floor, double closets... at an opening asking price not found for even a 1 BR or studio condo apt.! Perfect for first timers and investors alike. Above grade floors completely repainted in 2025 decorative colours with white woodwork and all trim. Large eat in kitchen , sizable backyard, which could accommodate both friends and family, and underground parking to protect your car against the elements with direct access to the home. Large living & dining area areas separated on two separate levels, which provides ample entertainment space while offering comfortable dining retreats. Once basement & kitchen are redone, one only needs to look at recent sales to see the kind of price point this property will fetch TODAY, let alone in a year from now! . . Perfect for first time buyer, keen forward -thinking investor/occupier, or ideal rental investment with captive student market available just metres away at YORK university!. Status package available Unfinished basement with new waterproof membrane installed by condo corporation, awaits your perfect touch. Please note 6 photos have been virtually staged to provide buyers with layout and furnishing ideas. Originals are next to each
Inclusions: all appliances as installed, in "as is" condition, all electric and plumbing fixtures
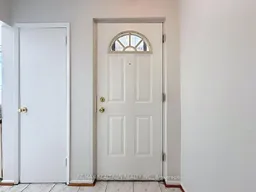 47
47

