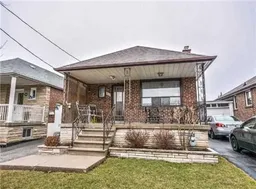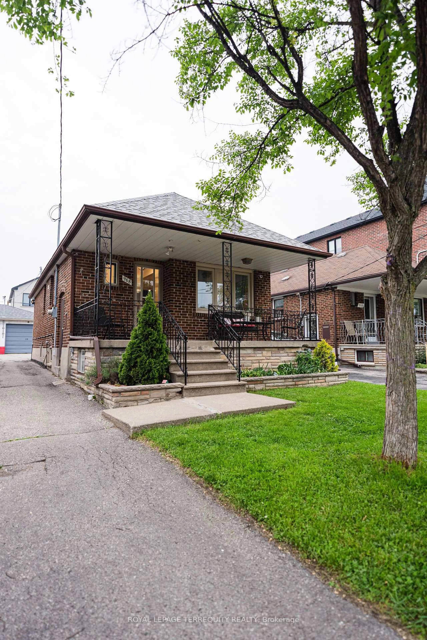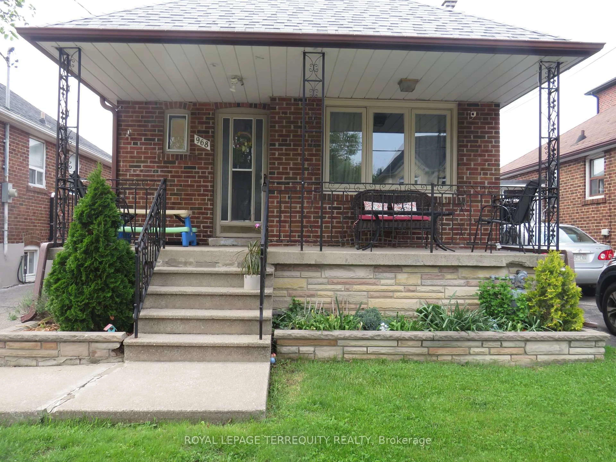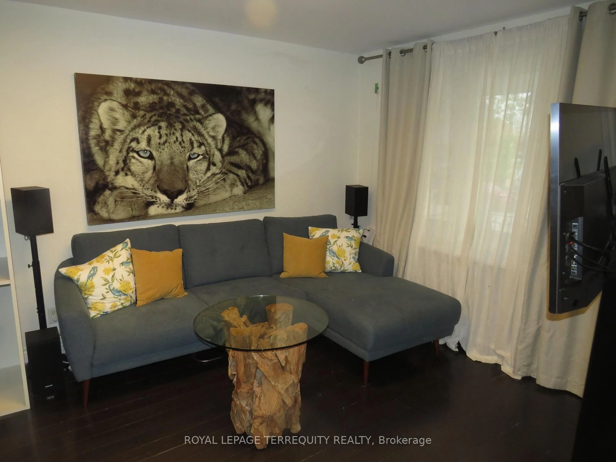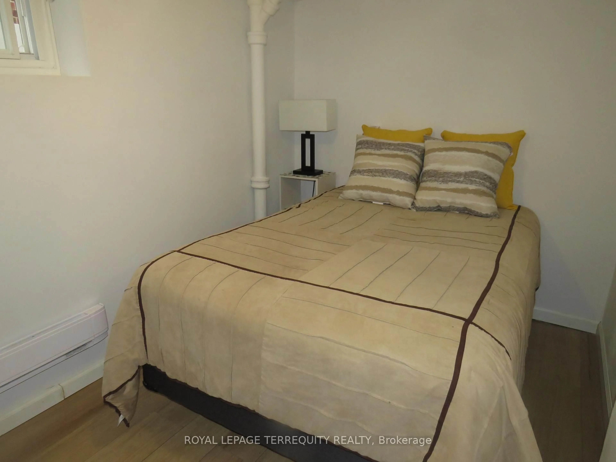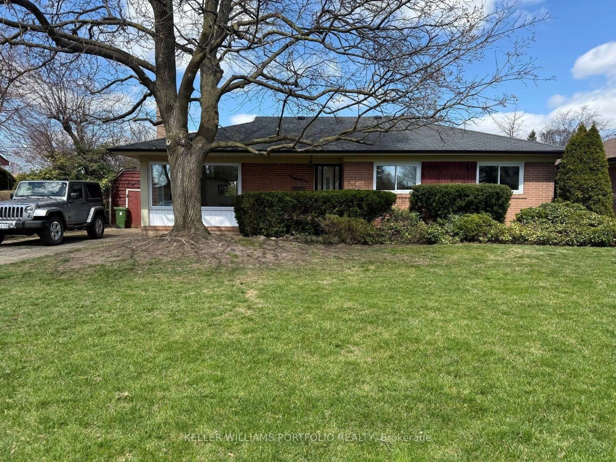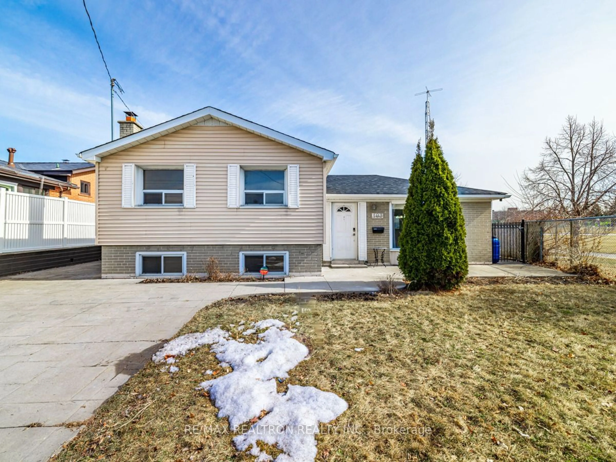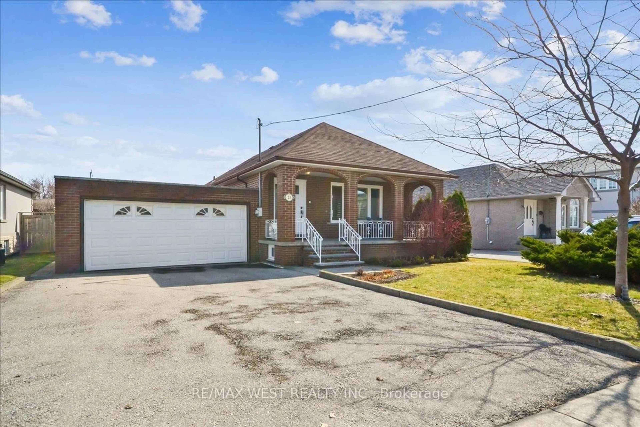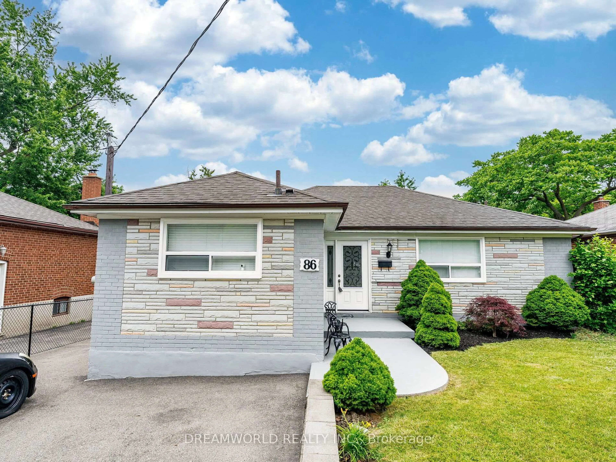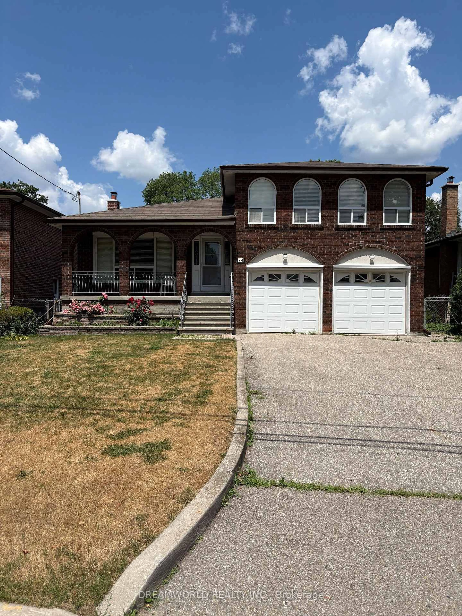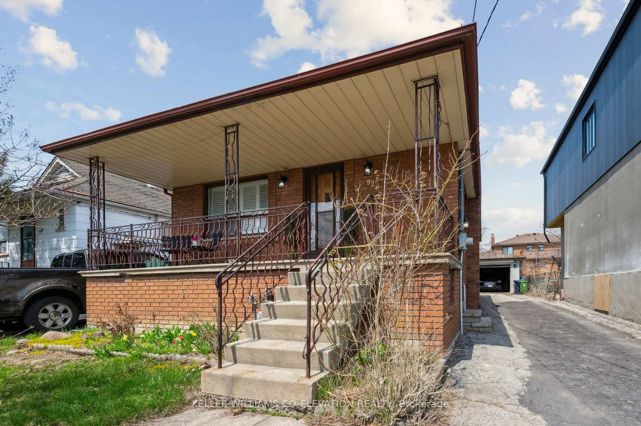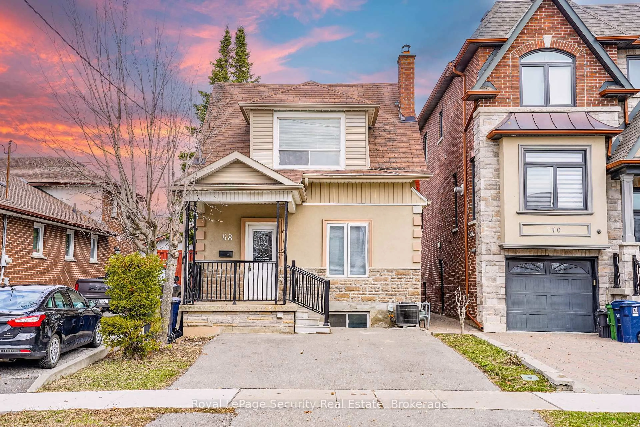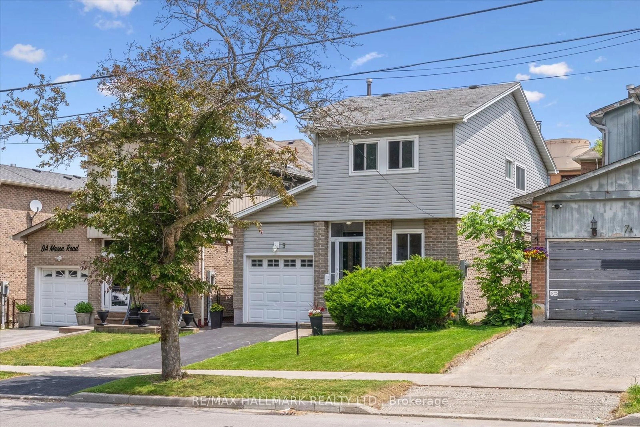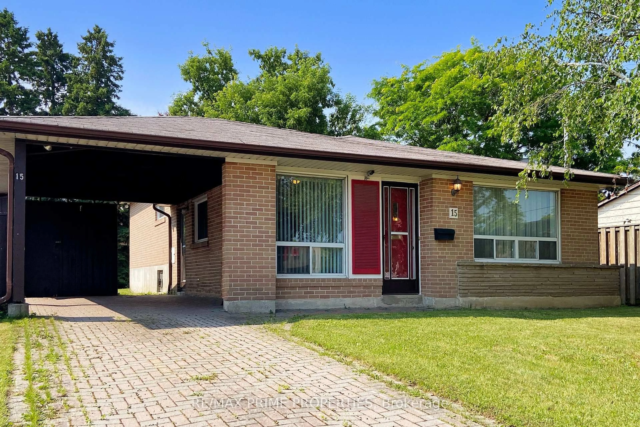968 Castlefield Ave, Toronto, Ontario M6B 1E2
Contact us about this property
Highlights
Estimated valueThis is the price Wahi expects this property to sell for.
The calculation is powered by our Instant Home Value Estimate, which uses current market and property price trends to estimate your home’s value with a 90% accuracy rate.Not available
Price/Sqft$1,366/sqft
Monthly cost
Open Calculator

Curious about what homes are selling for in this area?
Get a report on comparable homes with helpful insights and trends.
+8
Properties sold*
$1.3M
Median sold price*
*Based on last 30 days
Description
For a buyer who appreciates quality! Renovated! Great for Investor or move in! Extra income potential. Four bedrooms altogether. One bedroom In-law basement apartment with walk up access along with additional one bedroom with access from the side door. Updated living room and basement windows! Centre Island installed in kitchen, Quartz Counter Top! Beam installed on main floor ceiling! Vinyl flooring in basement with bathroom redone! Garage/office has insulated, floors, ceiling and walls with Smart Phone Thermostat Baseboard Heater. Lights controlled by Voice command. (2023) Driveway can park 3 cars! Close to West Preparatory School, Fairbank Memorial, Sts Cosmas and Damian Catholic School, Short distance to Glencairn and future Eglinton Subway!
Property Details
Interior
Features
Main Floor
Dining
6.0 x 3.2hardwood floor / Combined W/Living
Kitchen
2.68 x 2.44Quartz Counter
Primary
3.7 x 2.7Vinyl Floor / Double Closet
2nd Br
2.8 x 2.7Vinyl Floor
Exterior
Features
Parking
Garage spaces 1
Garage type Detached
Other parking spaces 2
Total parking spaces 3
Property History
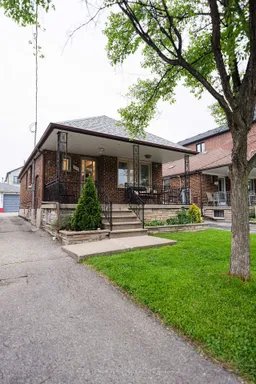 14
14