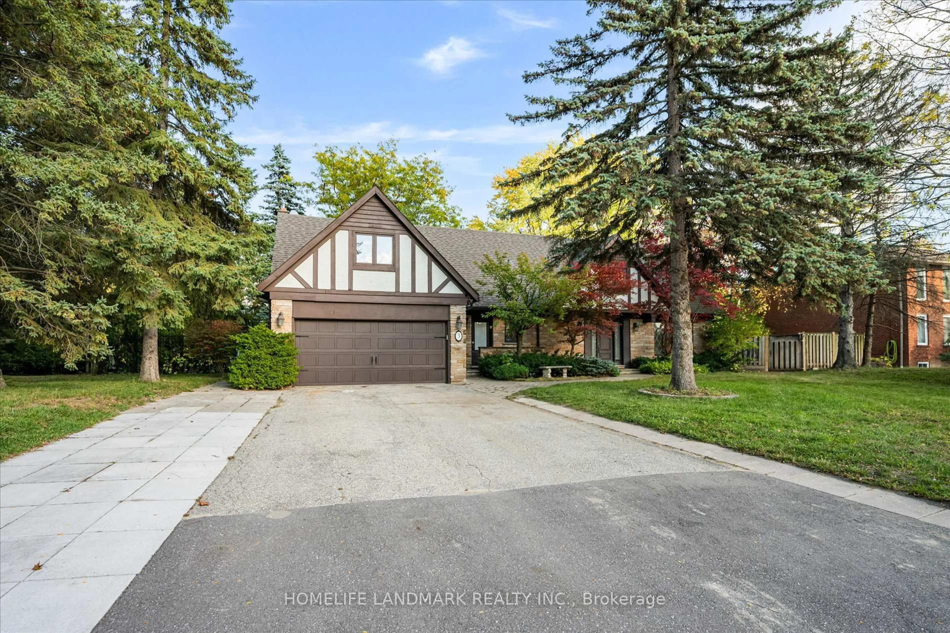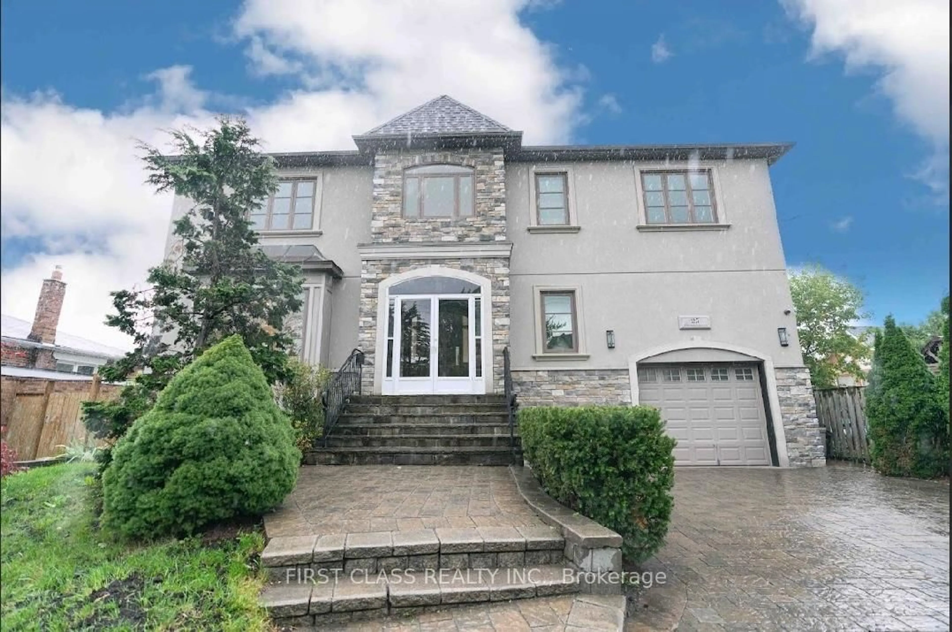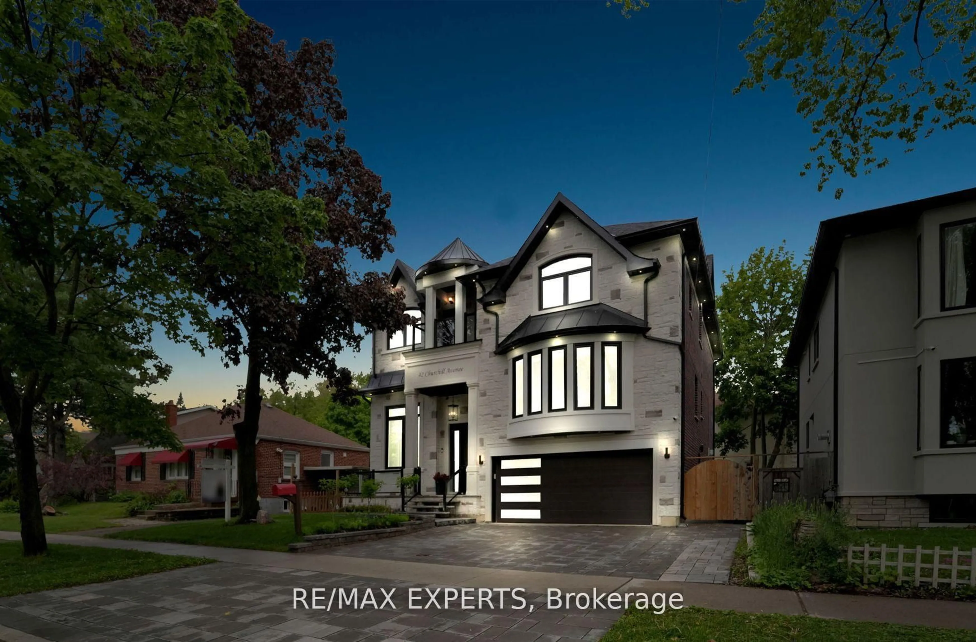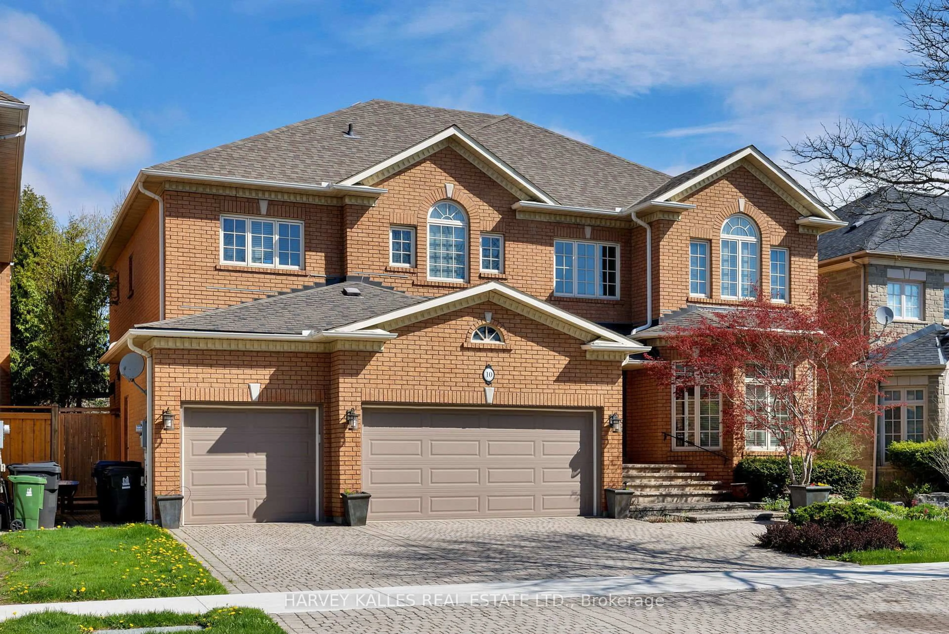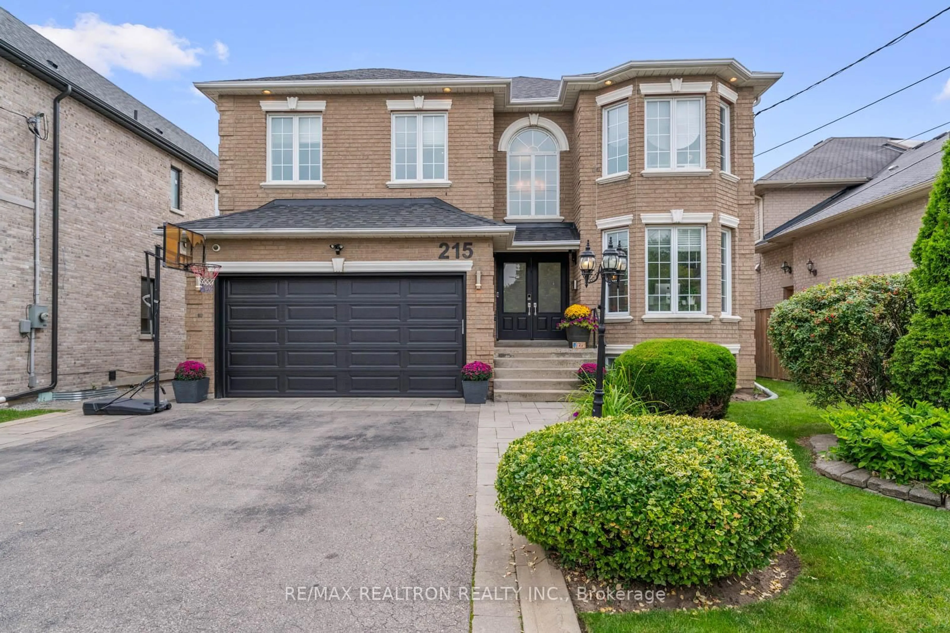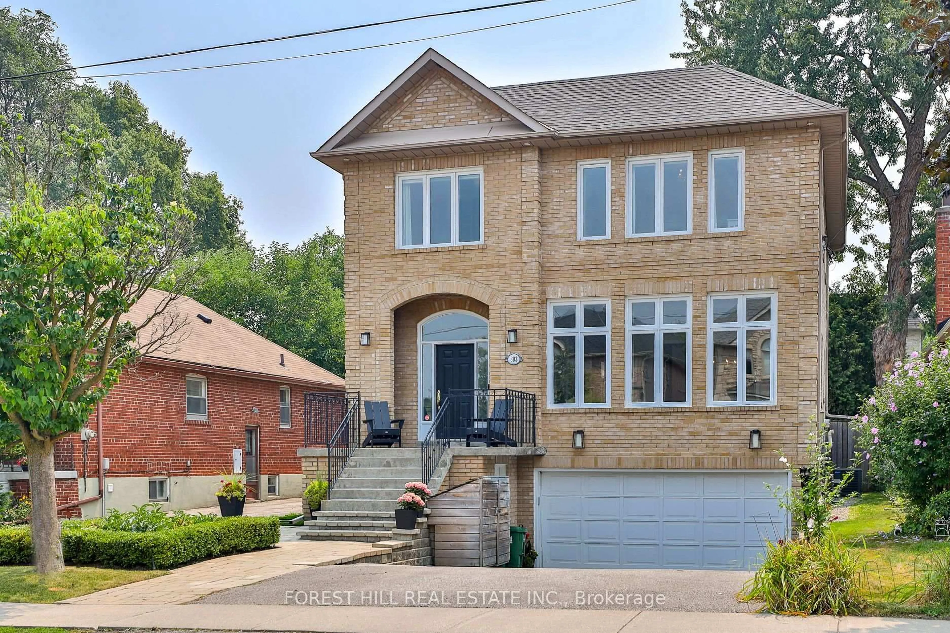Welcome to 602 Glengrove Avenue, nestled in the Lawrence Englemount community. This sun-filled home offers a spacious and inviting layout, perfect for comfortable living and entertainment. Features include 5 + 1 bedrooms, 5 bathrooms, a kosher kitchen, plus a second kitchen in the basement, ideal for larger families or those who enjoy hosting. Over 5,500 sq ft of total living space with fifth bedroom currently being used as an office. The large deck, complete with a gas barbecue hook-up, is perfect for outdoor entertaining, while the mature trees and tree canopy create a serene and peaceful atmosphere. Inside, you'll find gleaming oak flooring and 47 newly-upgraded LCD pot lights that illuminate the space beautifully. Move-in ready with a clean, modern feel, this home is close to grocery stores, pharmacies, and the new Humber Regional Hospital. Just a short walk to a variety of synagogues and Jewish day schools, this location provides the convenience and tranquility you're looking for. For families, there are ample schooling options within the neighbourhood including French immersion. The house is well situated for access to parks, tennis courts, and the Beltline Trail for walking and cycling being close by for recreational enjoyment. Commuters will love the proximity to Glencairn subway station, accessibility to Bathurst street and easy access to major highways, including the 401, Allen Road and just a 30-minute drive to the airport. Don't miss out on this fantastic opportunity to live in a vibrant and welcoming neighborhood!
Inclusions: S/S: KitchenAid, LG stove (2025), Whirlpool built in dishwasher, LG built in dishwasher, Samsung Cooktop (2021); front load Kenmore washer/dryer; lower level Frigidaire fridge and stove, Electrolux stacked ventless washer/dryer; all electrical light fixtures, all window coverings, broadloom where laid, central vacuum and equipment ; electric garage opener and remote; ev plug in - garage, gas burner and equipment, central air conditioning and equipment (2020), large vinyl sukkah, gas BBQ and trampoline (as is), cast aluminum table with 8 chairs.
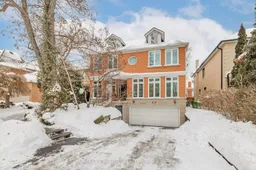 39
39

