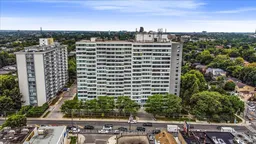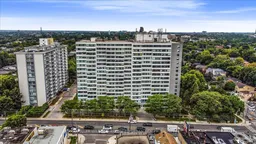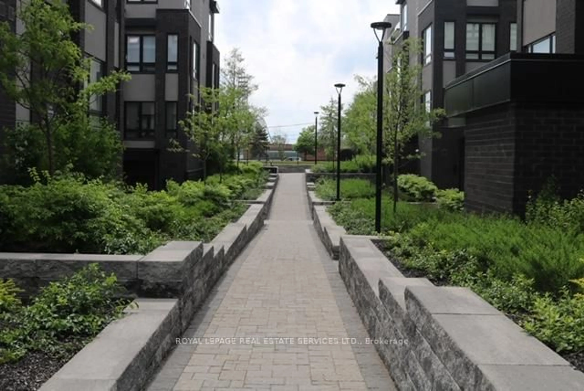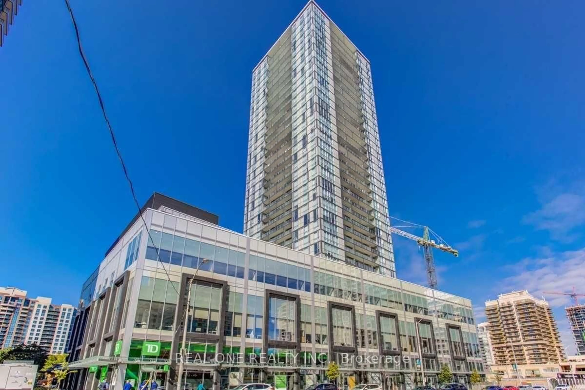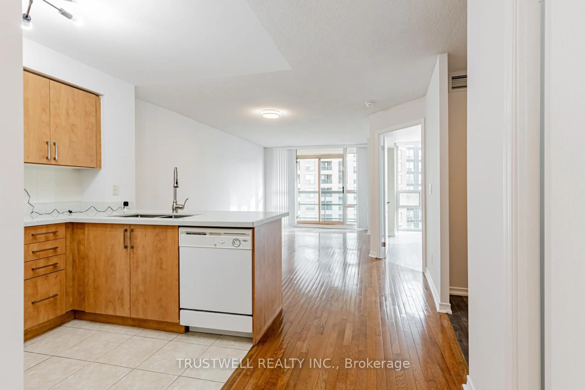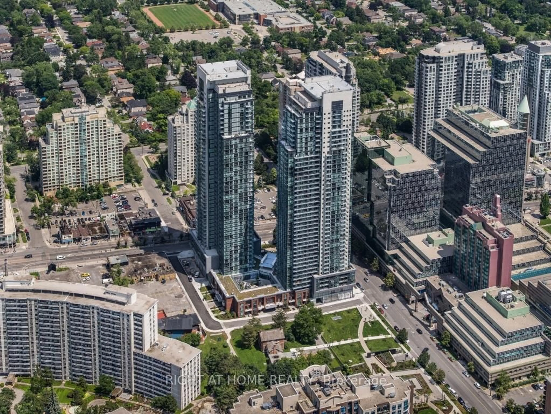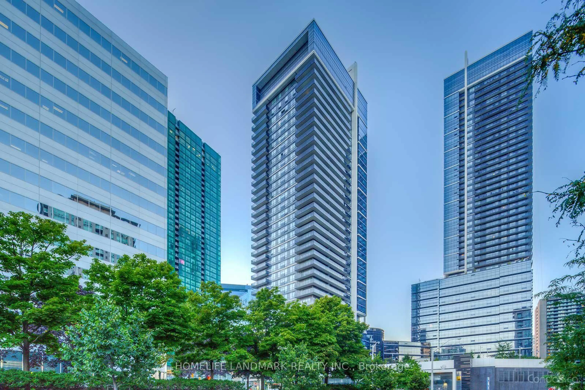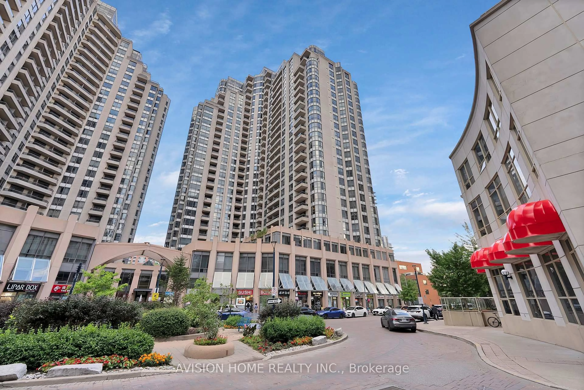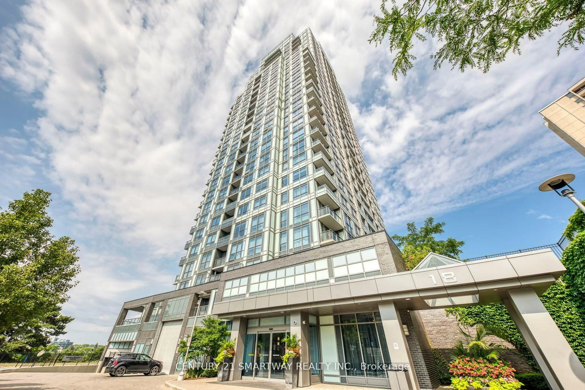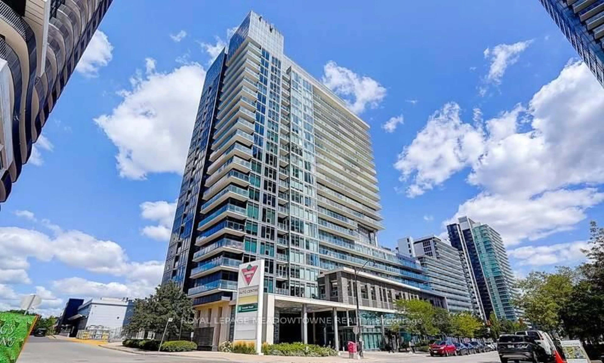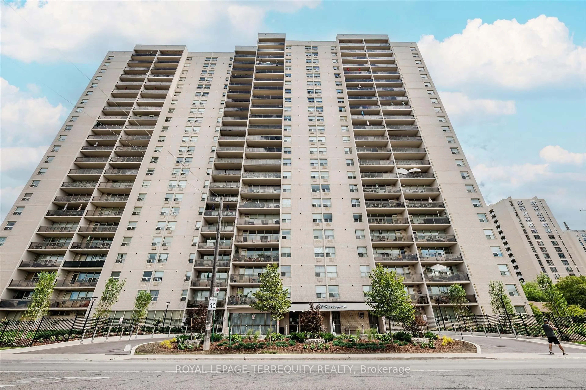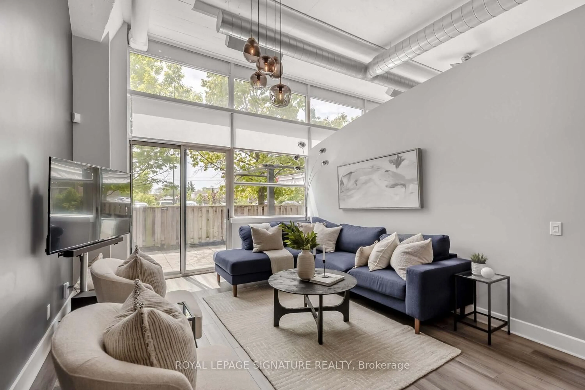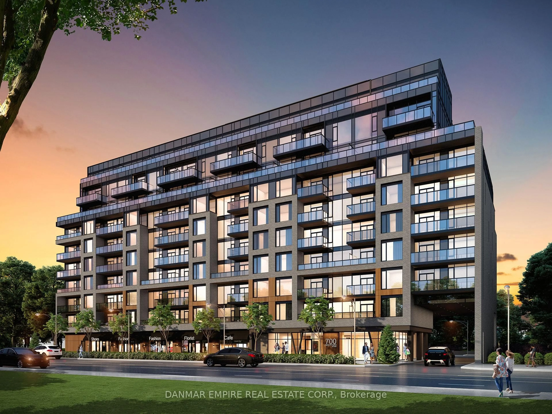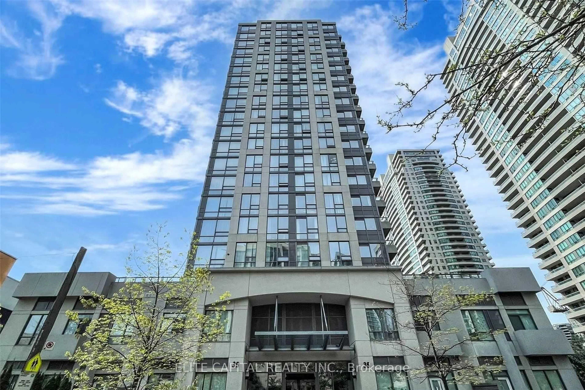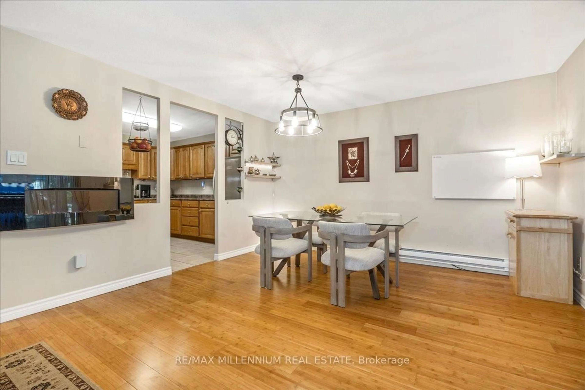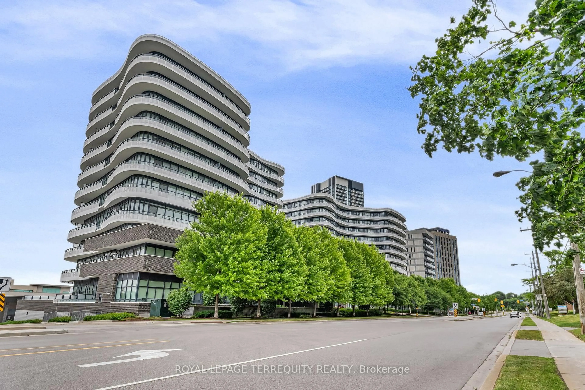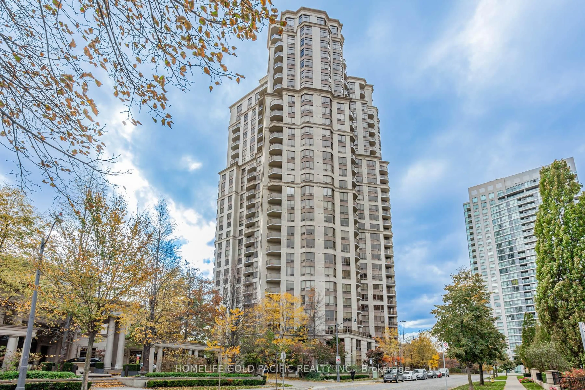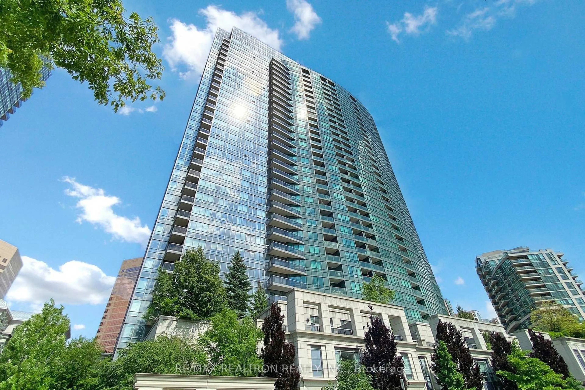Longer days and breathtaking sunset vistas over the quiet residential neighbourhood! Enjoy the unobstructed view from this wide open concept floor plan! With almost 1200 sq ft, you can fit your favourite furniture plus enjoy an office or sitting area. Most importantly, this condo will still allow for big family dinners! Gorgeous kitchen with breakfast bar has been Fully Renovated and includes quality stainless appliances and quartz counters. The dining area is well placed and allows plenty of room to extend your table for special occasions. Extra large living areas can be used in a variety of ways to and offer bright living/family spaces! Both bedrooms are generous in size and will accommodate your full size bedroom sets. The large primary bedroom includes a renovated ensuite bath that has been designed to allow for a good size step in shower. Ensuite laundry and loads of storage space through out. Perfect for those who are looking for all the conveniences of the condo lifestyle - without sacrificing space or storage! Buyers will appreciate this welcoming community! 24Hr Concierge, Gym/Exercise Room and Sauna. Sabbath elevator. Plenty of visitor Parking. This well managed building is freshly renovated! Note: This Spacious Suite was originally a 2+1 and has been opened up to allow for that extra large bright living area. Come take a look. You'll be pleasantly surprised.
Inclusions: Ensuite Laundry. Maint. Fees include Rogers Cable TV & Internet. New windows 2024, building exterior refresh 2024, Building lobby & corridors to be updated in 2025 - No Assessments!
