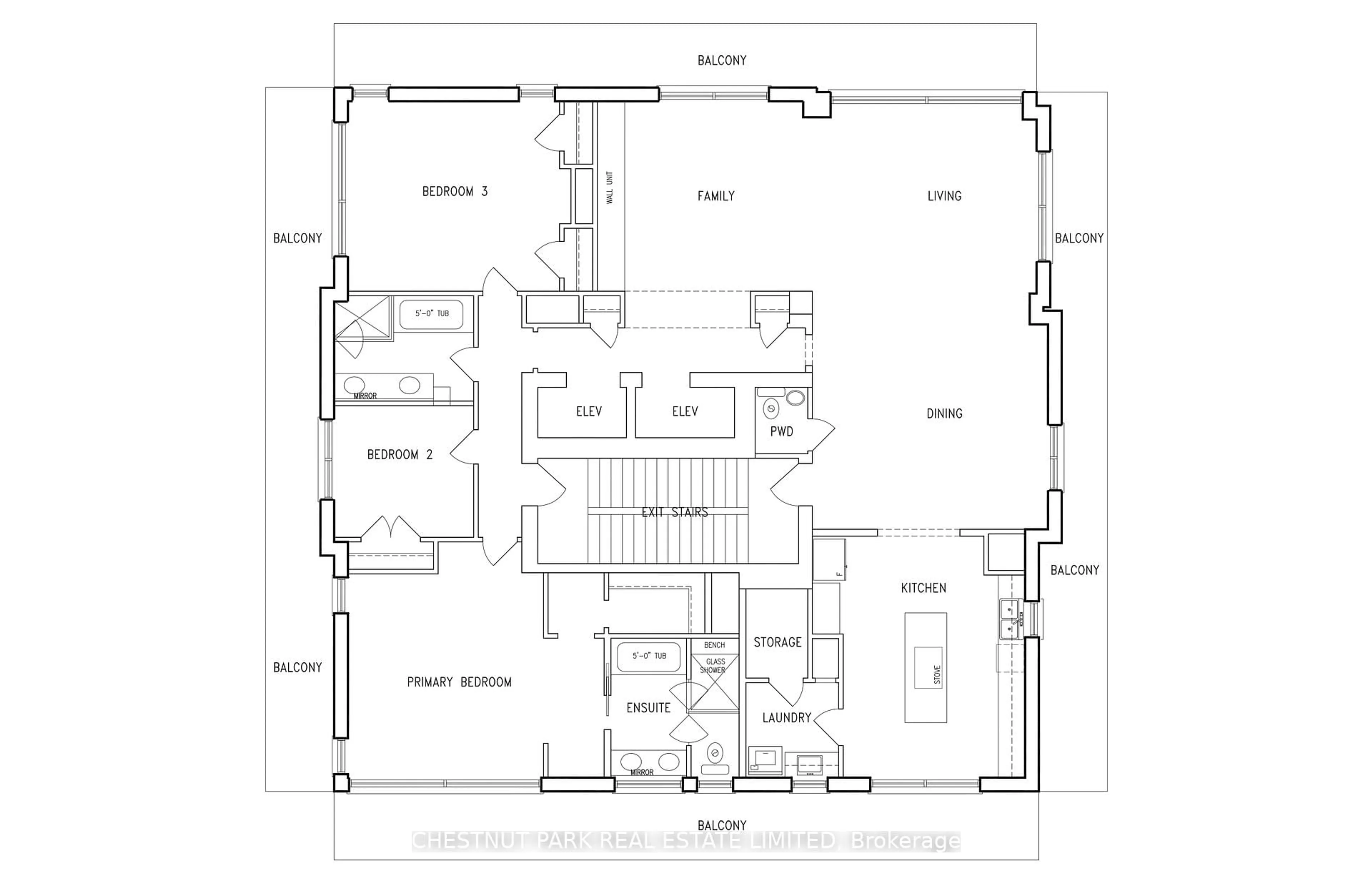2600 Bathurst St #401, Toronto, Ontario M6B 2Z4
Contact us about this property
Highlights
Estimated ValueThis is the price Wahi expects this property to sell for.
The calculation is powered by our Instant Home Value Estimate, which uses current market and property price trends to estimate your home’s value with a 90% accuracy rate.Not available
Price/Sqft$631/sqft
Est. Mortgage$6,420/mo
Tax Amount (2024)$7,847/yr
Maintenance fees$3173/mo
Days On Market81 days
Total Days On MarketWahi shows you the total number of days a property has been on market, including days it's been off market then re-listed, as long as it's within 30 days of being off market.287 days
Description
Private and exclusive unit in boutique building with only 12 suites- the ultimate bungalow in the sky with direct elevator access to the suite. Open Concept, large principal rooms- perfect for entertaining! Three large bedrooms + den, 3 washrooms and 4 balconies offering 360 degree views of the city. The unit has been taken down to the studs and is ready to be finished by you! This unit comes with 3 underground parking spots.
Property Details
Interior
Features
Flat Floor
Den
9.7 x 4.11hardwood floor / Combined W/Living / B/I Bar
Dining
4.57 x 3.99hardwood floor / B/I Shelves / W/O To Balcony
Kitchen
4.5 x 3.3Family Size Kitchen / Centre Island
Breakfast
3.56 x 2.36hardwood floor / W/O To Balcony
Exterior
Features
Parking
Garage spaces 3
Garage type Underground
Other parking spaces 0
Total parking spaces 3
Condo Details
Inclusions
Property History
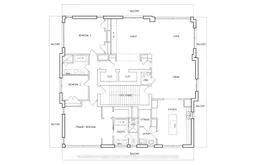 1
1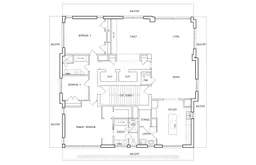
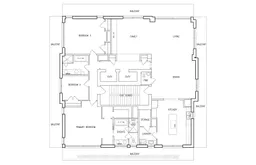
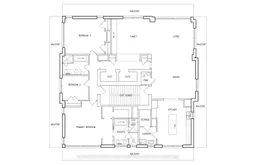
Get up to 1% cashback when you buy your dream home with Wahi Cashback

A new way to buy a home that puts cash back in your pocket.
- Our in-house Realtors do more deals and bring that negotiating power into your corner
- We leverage technology to get you more insights, move faster and simplify the process
- Our digital business model means we pass the savings onto you, with up to 1% cashback on the purchase of your home
