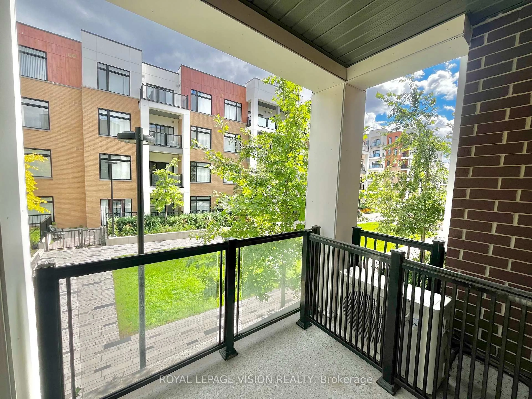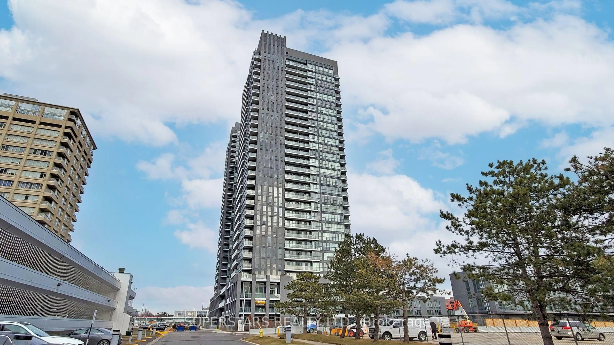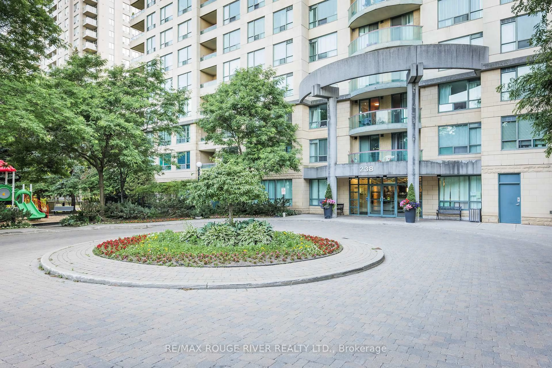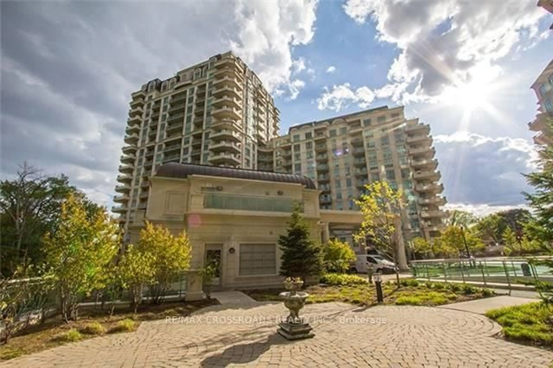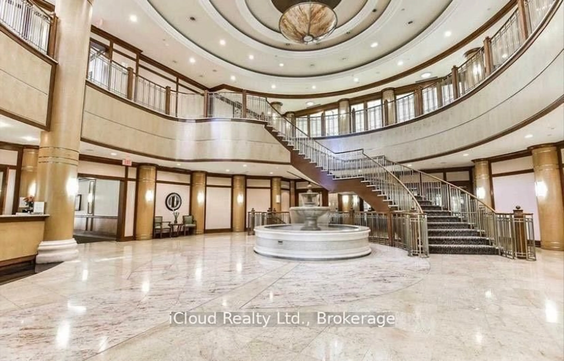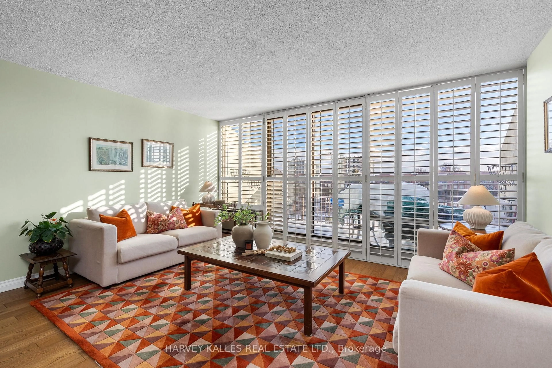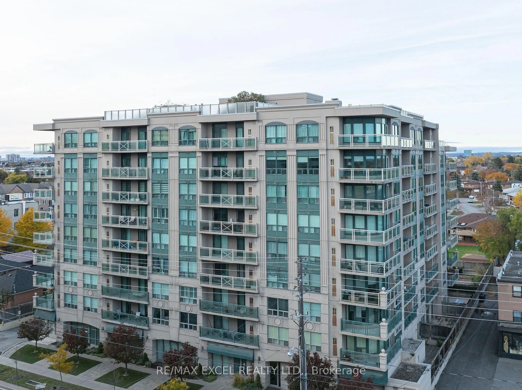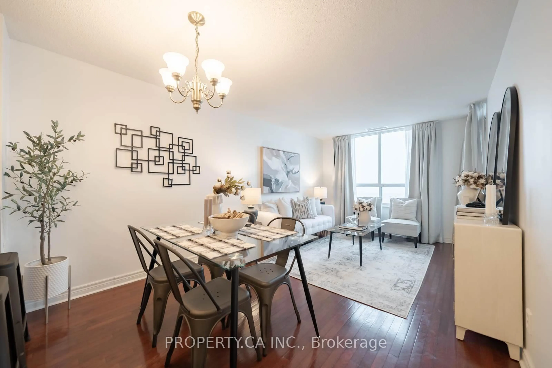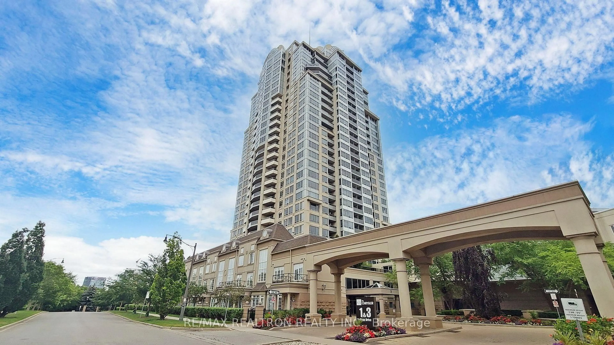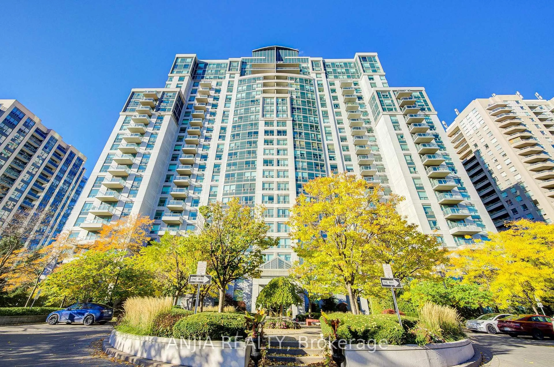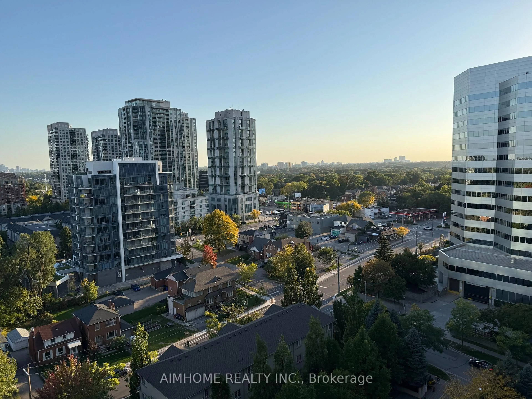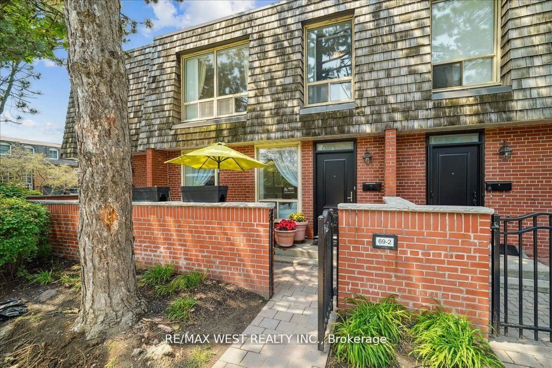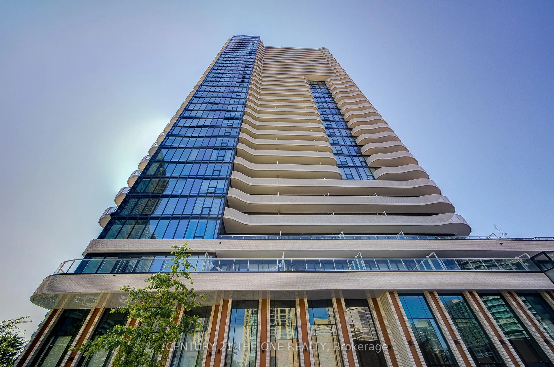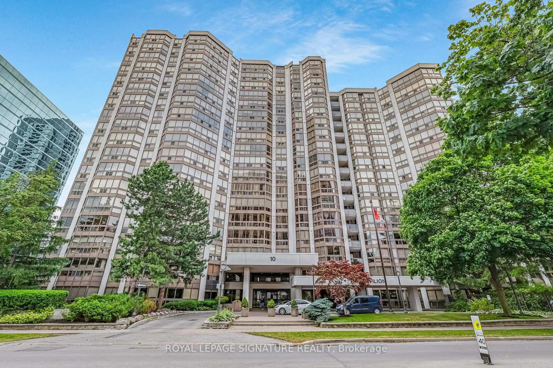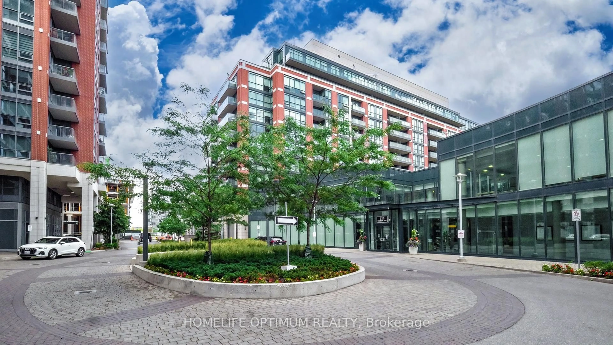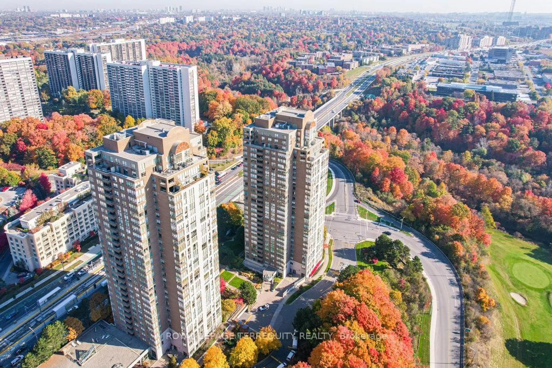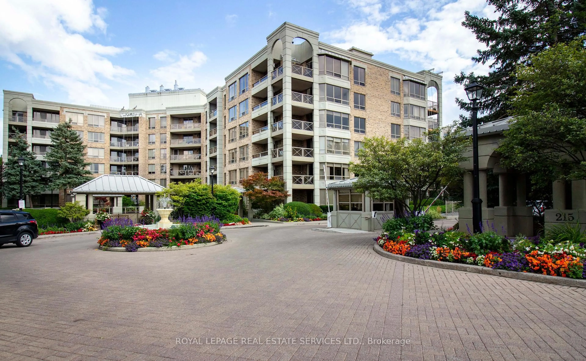Elegance, Comfort & Style Converge At One Glen Park. This Spacious & Sun-Filled 2-Bedroom Residence Is Beautifully Maintained & Designed. Updated Floors & Large Southwest-Facing Windows W/ Blinds Throughout. Entrance Hall W/ Crown Moulding & Double-Door Closet. Expansive Living-Dining Room Enjoys Walk-Out Balcony Access. French Doors Lead Seamlessly Into The Kitchen, Featuring Abundant Natural Light, Central Island, Granite Countertops, Floor-To-Ceiling Cabinets, Breakfast Area & Walk-Out To Balcony. Generous Primary Suite W/ 2 Double Closets & 5-Piece Ensuite W/ Jet Tub. Bright Second Bedroom W/ Double Closet, 3-Piece Bathroom W/ Glass-Enclosed Shower. Private Parking & Storage Locker Included. Exquisitely Renovated 7-Storey Condominium W/ Coveted Amenities Including Fitness Center, Sauna, Security/Concierge, Entertainment Room & Guest Parking. Fantastic Location In Englemount-Lawrence, Steps To Transit, Minutes To Glencairn TTC Station, Forest Hill, Allen/Highway 401, Top-Rated Public & Private Schools & Beltline Trail. **EXTRAS** Whirlpool F/F, Bosch Dishwasher, KitchenAid Oven, KitchenAid Stove, Whirlpool Microwave, Washer/Dryer, 1 Parking Space, 1 Storage Locker, Access To Gym, Sauna & Party Room, Security/Concierge, Guest Parking.
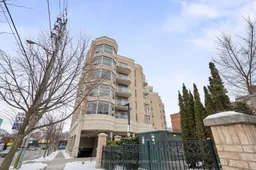 36
36

