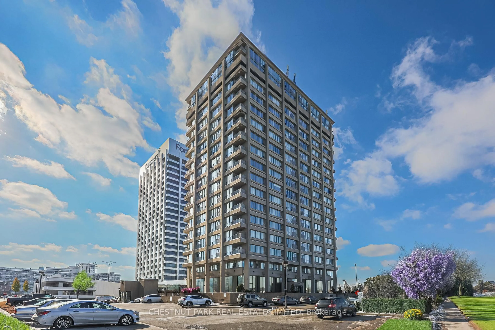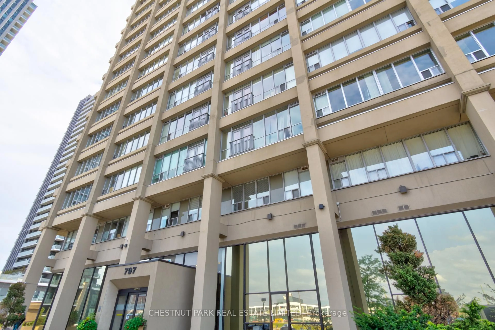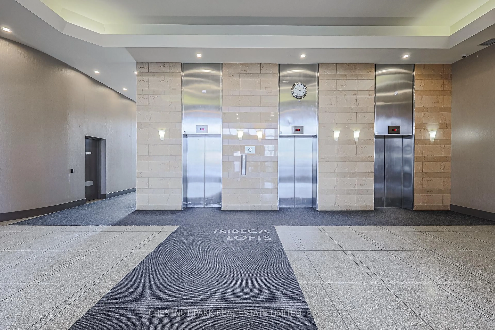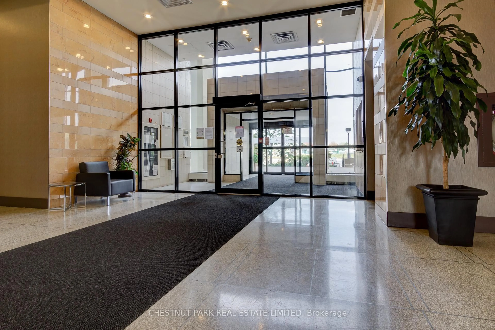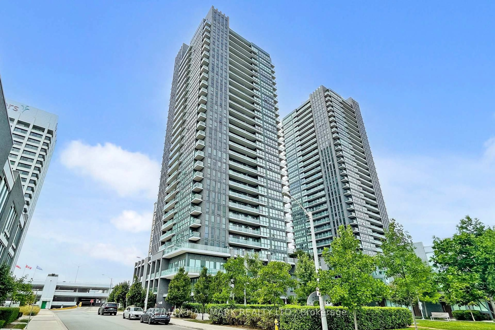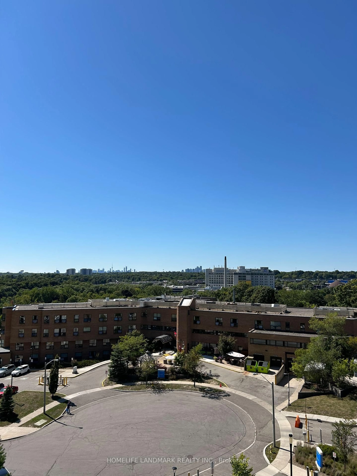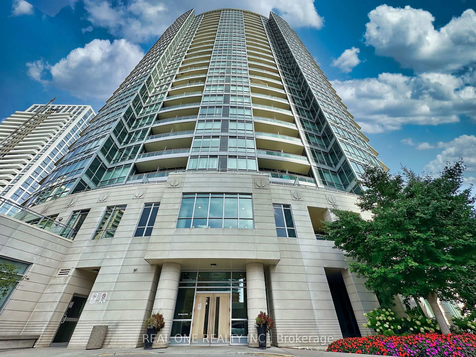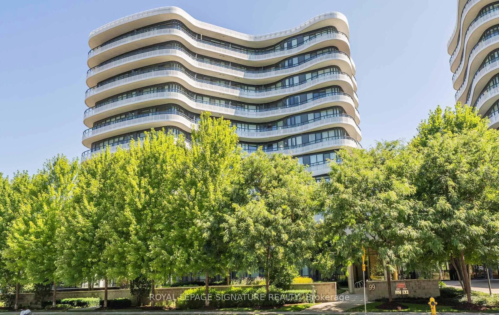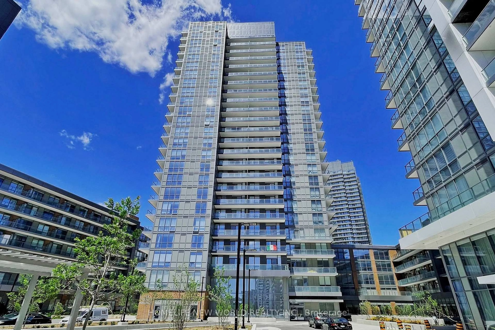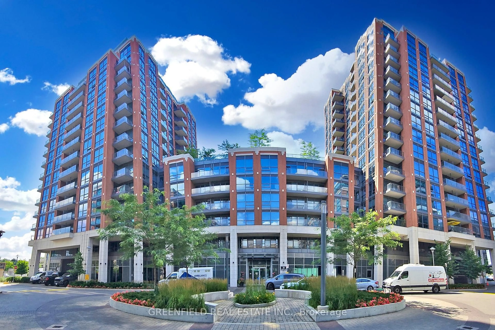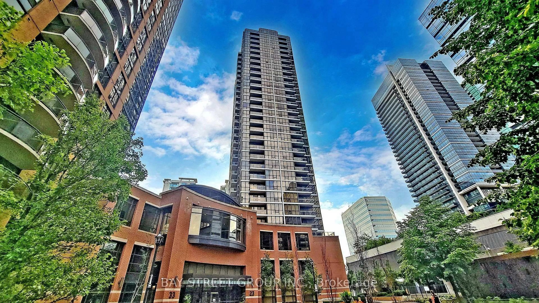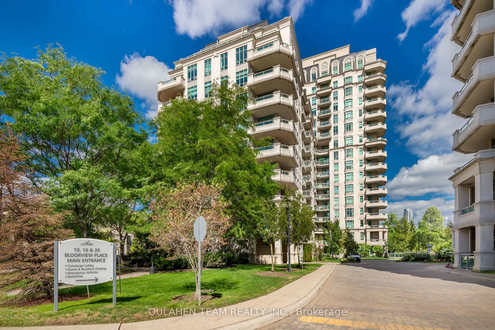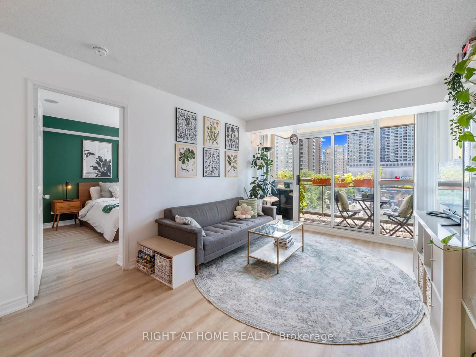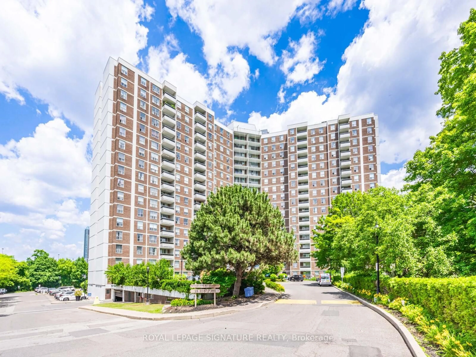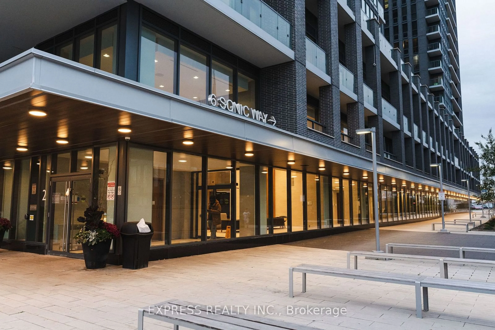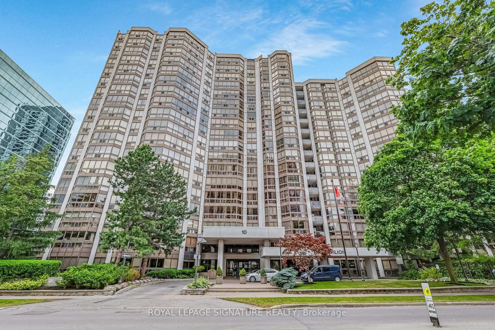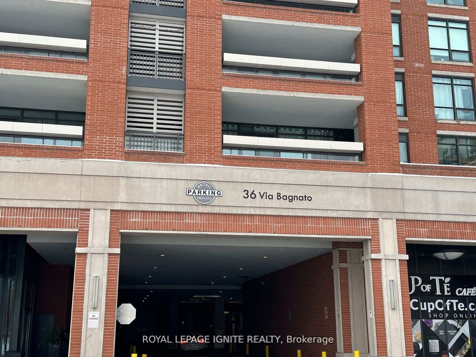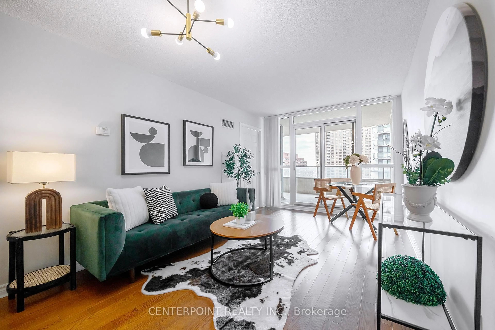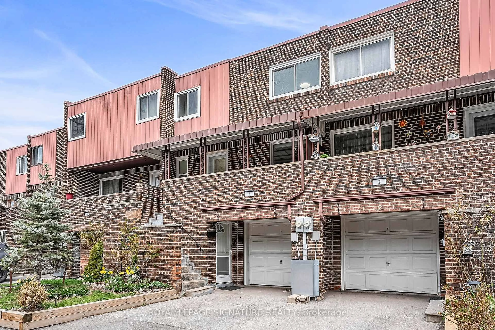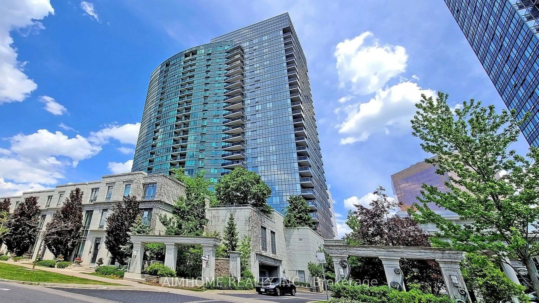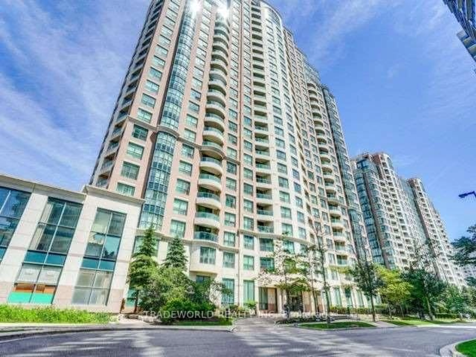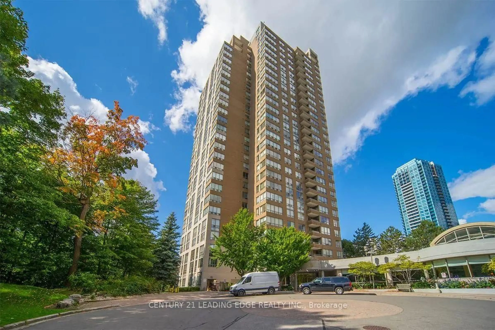797 Don Mills Rd #508, Toronto, Ontario M3C 1V1
Contact us about this property
Highlights
Estimated valueThis is the price Wahi expects this property to sell for.
The calculation is powered by our Instant Home Value Estimate, which uses current market and property price trends to estimate your home’s value with a 90% accuracy rate.Not available
Price/Sqft$577/sqft
Monthly cost
Open Calculator

Curious about what homes are selling for in this area?
Get a report on comparable homes with helpful insights and trends.
+10
Properties sold*
$575K
Median sold price*
*Based on last 30 days
Description
Formerly an office tower, Tribeca Lofts is a boutique mid-rise condo that blends industrial character with modern elegance in a prime Don Mills location. This 1,158 sq ft corner suite impresses with soaring 10-ft ceilings, expansive windows, and a bright, open layout. The granite-clad kitchen with built-in appliances and breakfast bar is ideal for cooking or casual entertaining. Both bedrooms feature rich hardwood flooring for warmth and style, while the private balcony offers a fresh-air retreat. Added perks include ensuite laundry, underground parking, and a same-floor locker for ultimate convenience.Residents enjoy 24/7 gym access, concierge/security, a stylish party room, and a WiFi-equipped lounge. Steps to the soon-to-open Eglinton LRT, Loblaws Supercentre, and Don Mills Greenbelt, with Costco, Shops at Don Mills, Aga Khan Museum, parks, trails, and golf all nearby. Quick access to the DVP, 401, and 404 makes commuting easy. A polished, move-in-ready home in a vibrant, fast-growing neighbourhood.Formerly an office tower, Tribeca Lofts is a boutique mid-rise condo that blends industrial character with modern elegance in a prime Don Mills location. This 1,158 sq ft corner suite impresses with soaring 10-ft ceilings, expansive windows, and a bright, open layout. The granite-clad kitchen with built-in appliances and breakfast bar is ideal for cooking or casual entertaining. Both bedrooms feature rich hardwood flooring for warmth and style, while the private balcony offers a fresh-air retreat. Added perks include ensuite laundry, underground parking, and a same-floor locker for ultimate convenience.
Property Details
Interior
Features
Flat Floor
Living
6.07 x 3.71Open Concept / W/O To Balcony / Nw View
Dining
3.68 x 3.02Open Concept / Separate Rm / Laminate
Kitchen
3.96 x 2.21Modern Kitchen / Granite Counter / Centre Island
Family
6.07 x 3.71Open Concept / Combined W/Living / Ne View
Exterior
Features
Parking
Garage spaces 1
Garage type Underground
Other parking spaces 0
Total parking spaces 1
Condo Details
Amenities
Bus Ctr (Wifi Bldg), Concierge, Elevator, Gym, Games Room, Party/Meeting Room
Inclusions
Property History
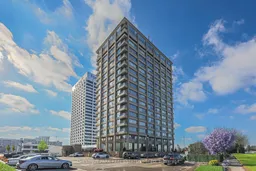 50
50