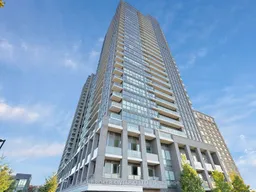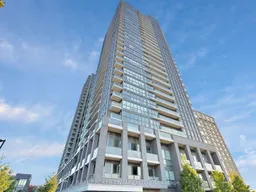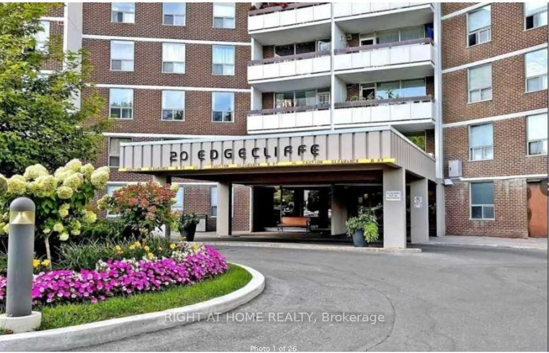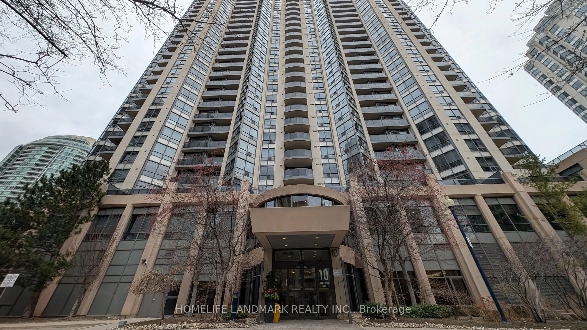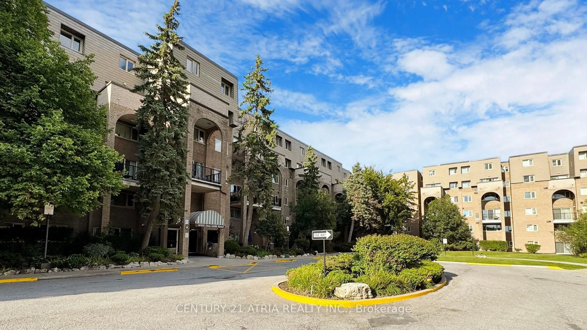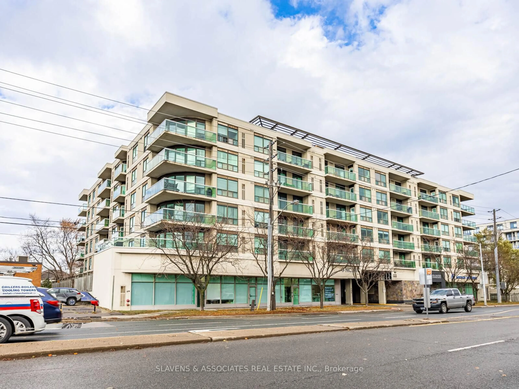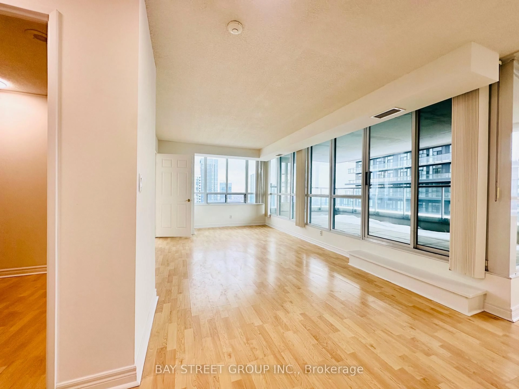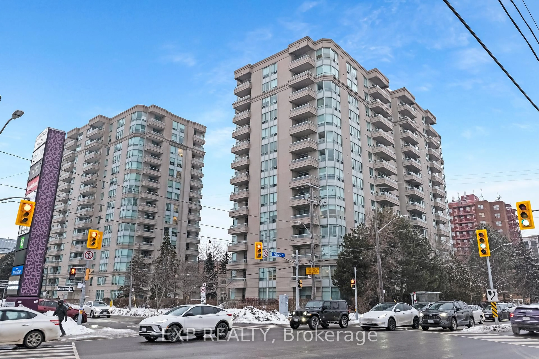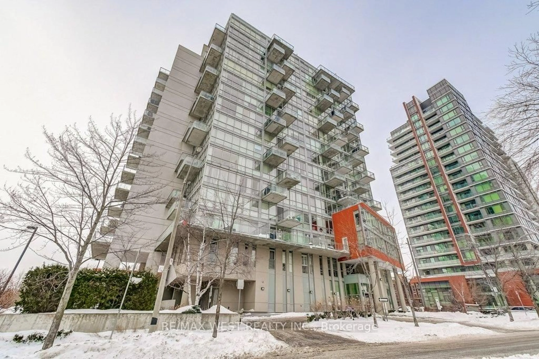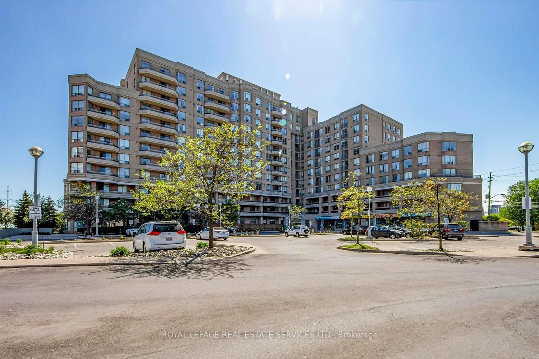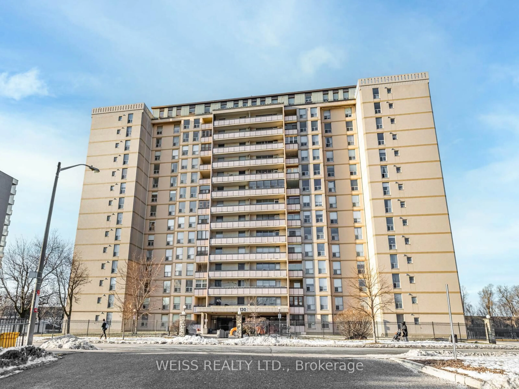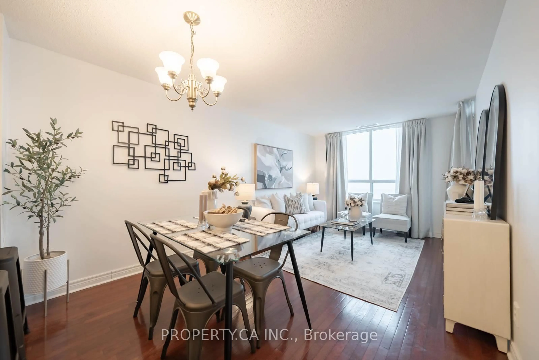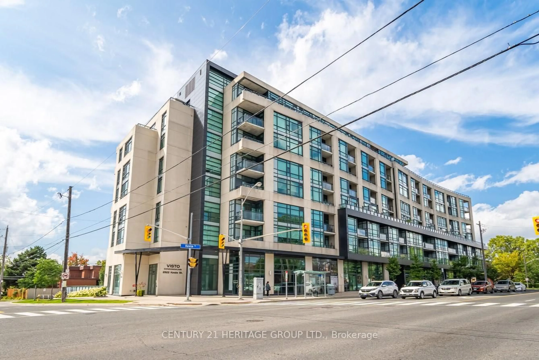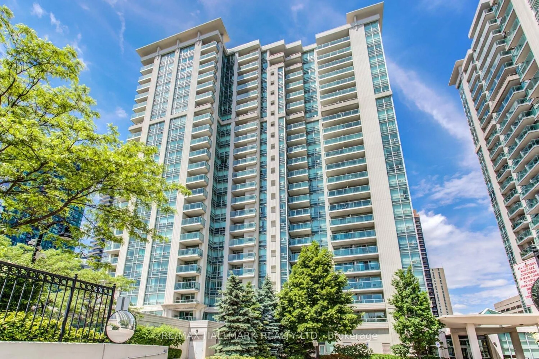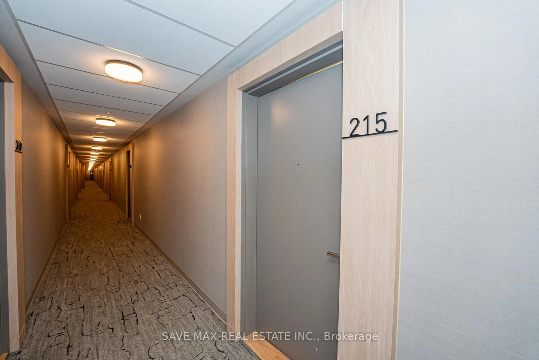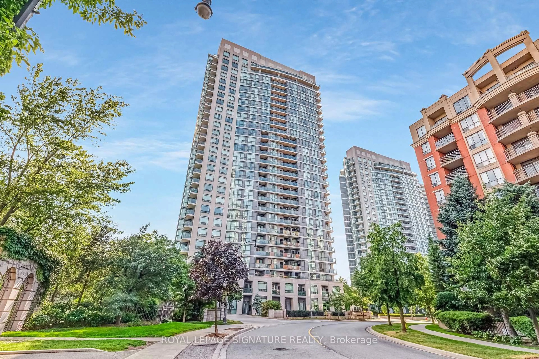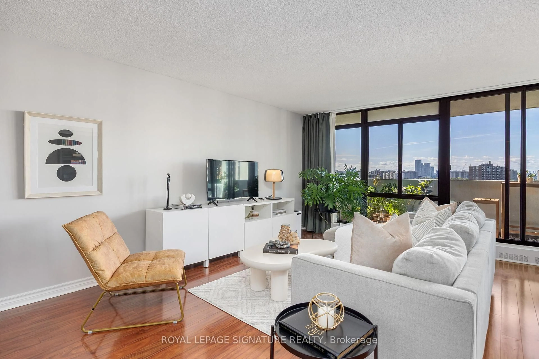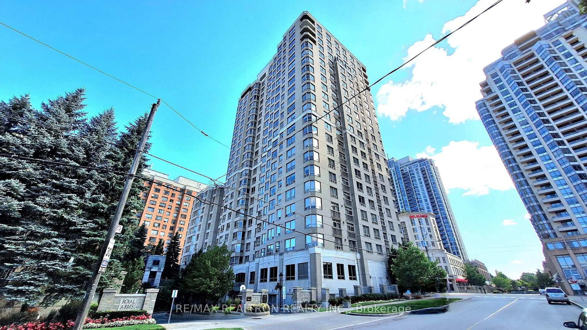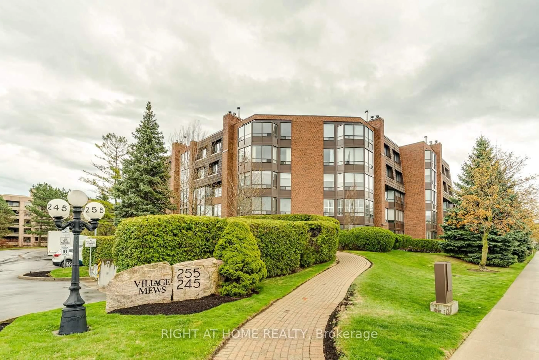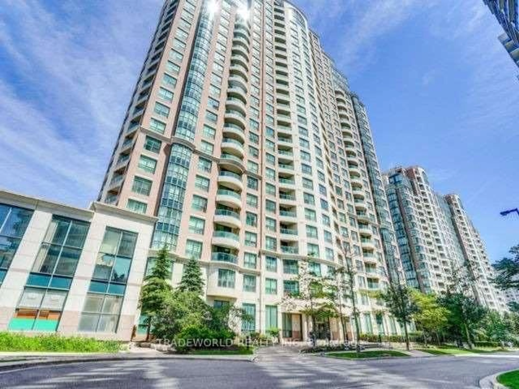Welcome to luxury living in the heart of Don Mills & Eglinton at the highly sought-after SONIC Condos! This spacious 2-bedroom, 2-bathroom unit offers an open-concept layout designed for modern living. The beautifully custom-designed kitchen features sleek, high-end appliances, perfect for culinary enthusiasts. The expansive living area is bathed in natural light from floor-to-ceiling windows, leading to a large balcony with breathtaking views. The generously sized primary bedroom includes a spacious ensuite, providing a private retreat. Conveniently located at 6 Sonic Way, this prime location offers easy access to TTC, the new Eglinton Subway LRT, DVP/401 highways, Superstore, Sunnybrook Hospital, golf courses, and the Shops at Don Mills. Immerse yourself in the vibrant lifestyle this community offers, with the Aga Khan Museum nearby and a wealth of dining and entertainment options just minutes away. This is more than a home; it's a lifestyle choice! **EXTRAS** Stainless Steel Fridge, Cooktop, B/I Dishwasher, Stacked Washer/Dryer
Inclusions: 1 Parking and 1 Locker Included
