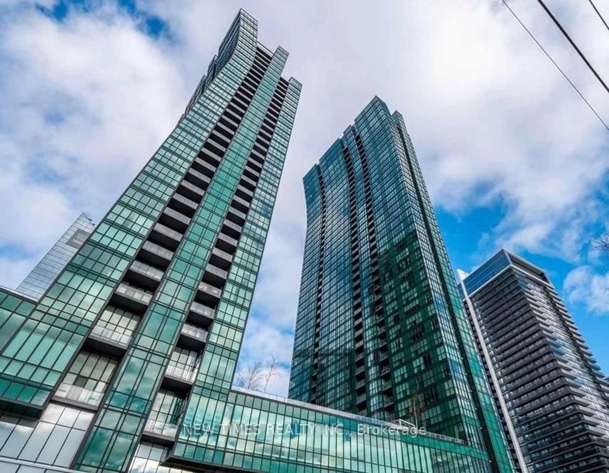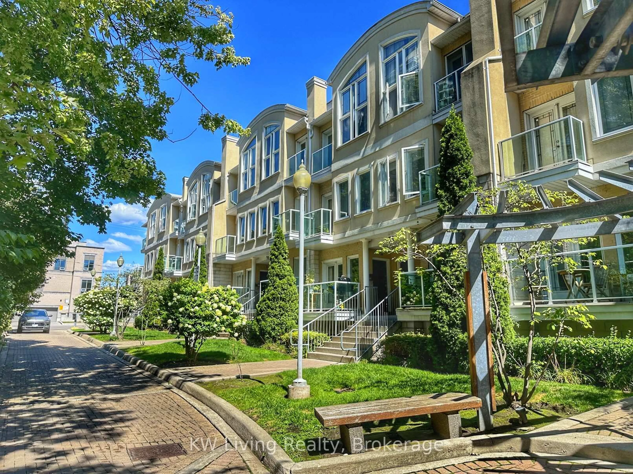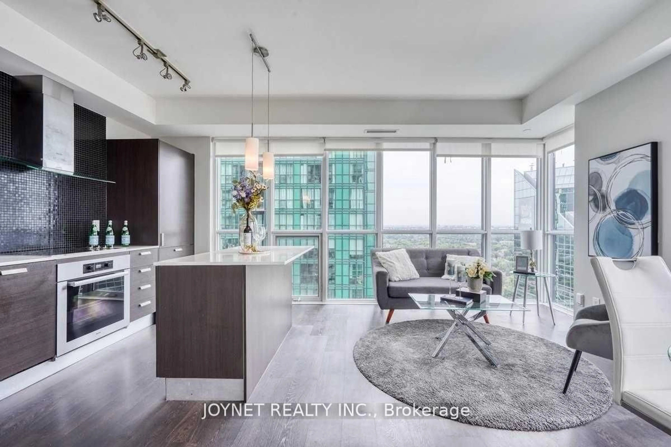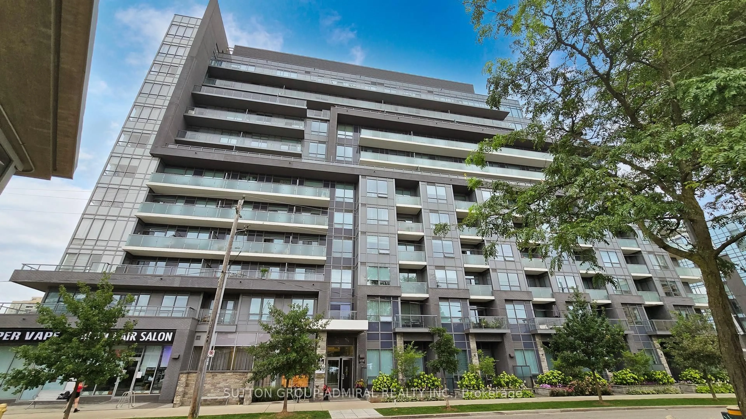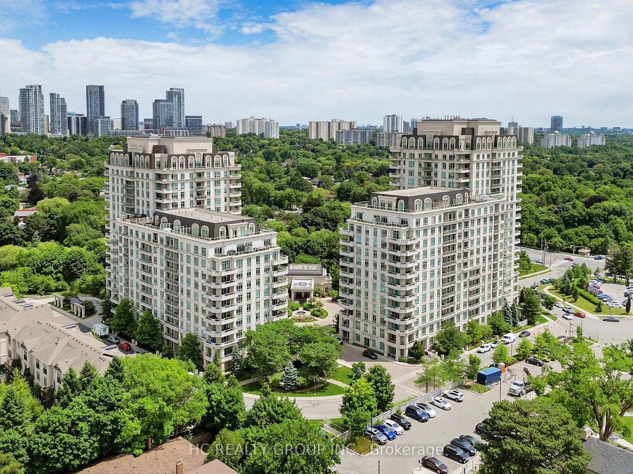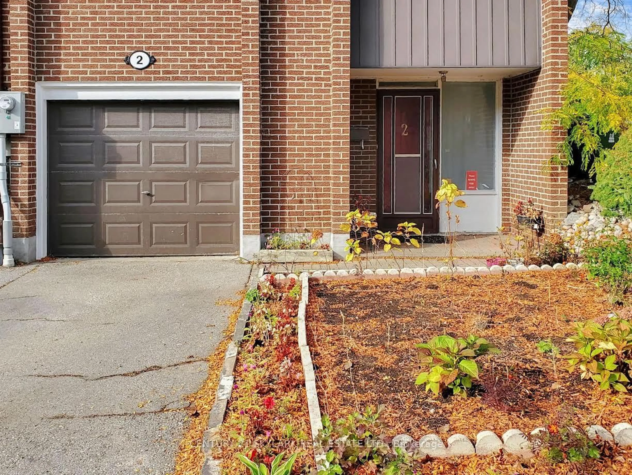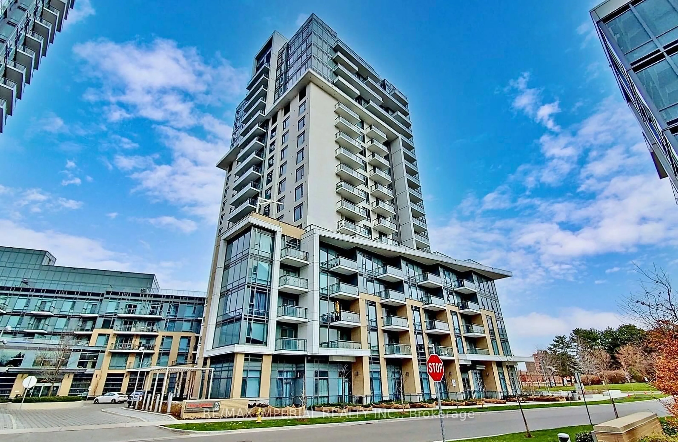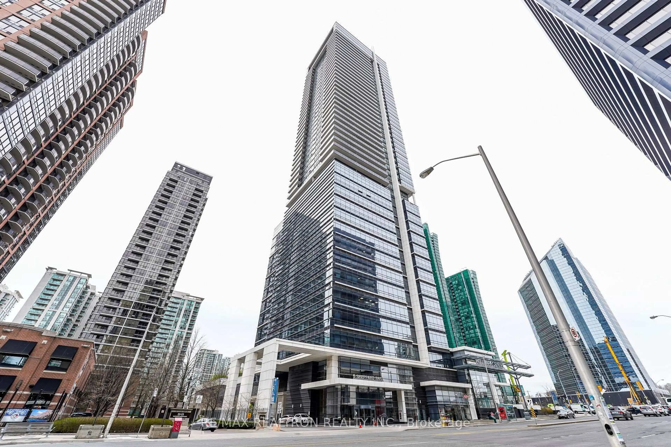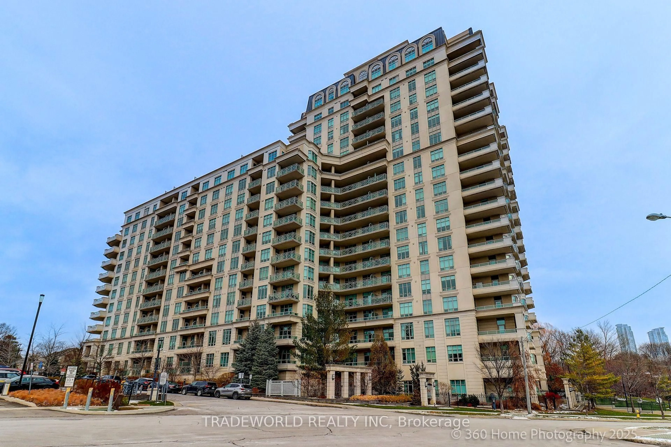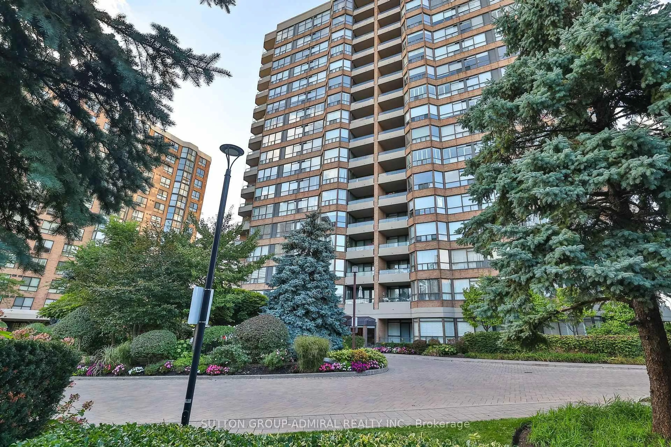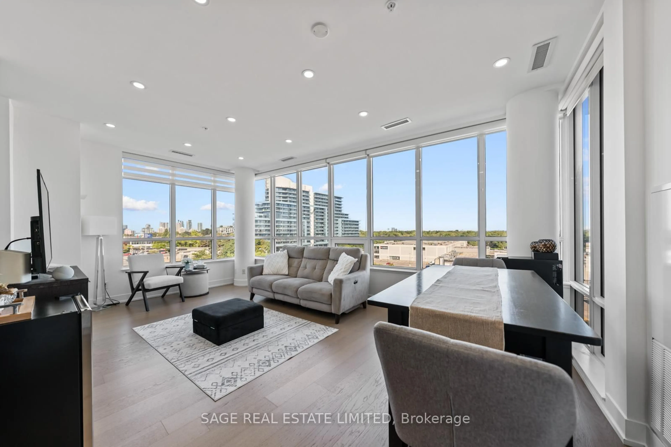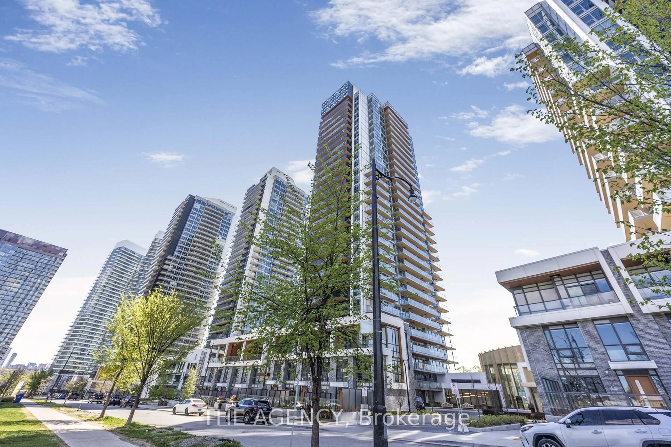Step into 1,615 sq ft of beautifully renovated, light-filled living! This exceptional 2+1 bedroom, 3-bathroom corner suite in the beautiful Palisades is a rare find. From the moment you enter, you're welcomed into a thoughtfully designed foyer with generous storage, including a double mirrored coat closet and built-in shelving. Updated with care, the suite features sleek wood floors that add warmth and elegance throughout. The heart of the home is the renovated kitchen - a chefs dream with stone countertops, high-end KitchenAid appliances, and abundant cabinetry. Enjoy your morning coffee in the cozy breakfast nook, where west-facing windows invite golden afternoon light and peaceful views of greenspace. The expansive open-concept living/dining area is surrounded by wall-to-wall windows, bathing the space in natural light with picturesque north and west exposures. Step onto your oversized private balcony - a tranquil retreat perfect for sunset unwinding. A double-door den offers space for a home office or an easy conversion to a third bedroom. The spacious primary suite is a serene escape with a walk-in closet and a 4-piece ensuite, and remote-controlled window shades, while the second bedroom includes a large closet and its own ensuite - ideal for guests or multigenerational living. A stylish powder room serves guests, and a separate laundry room with full-size appliances adds everyday convenience. Includes two premium parking spaces and a large locker. Set in a meticulously maintained building with a modern lobby and resort-style amenities: indoor pool, gym, party room, tennis courts, and more. Surrounded by mature trees, trails, and just a short stroll to the golf course, this is more than a home - it's a lifestyle. Ideally located near shops, schools, transit, and major highways, this unit offers a rare opportunity to own a beautifully upgraded, move-in-ready home in one of Toronto's most desirable communities.
Inclusions: See Schedule B.
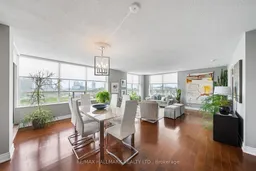 40
40

