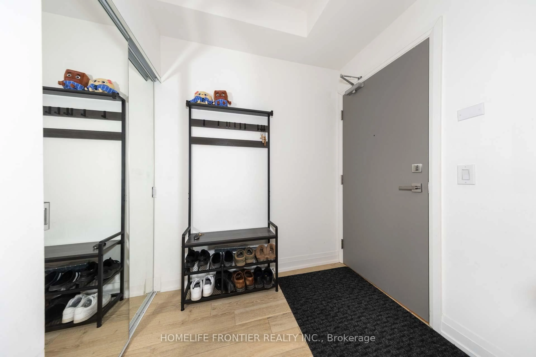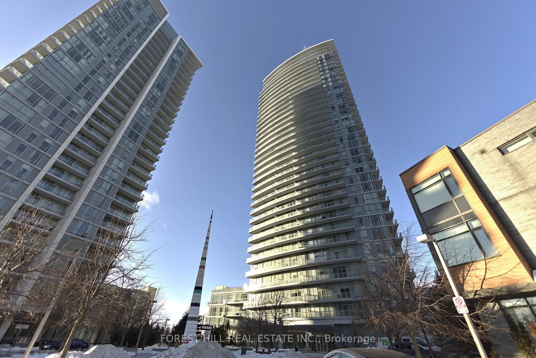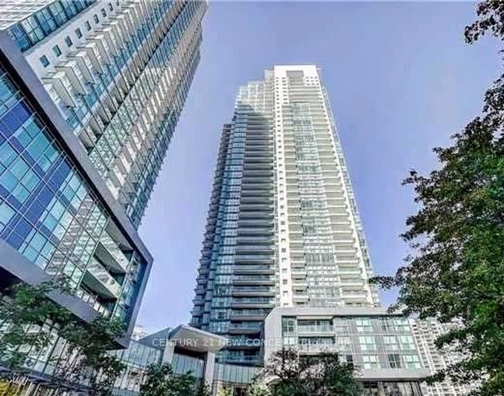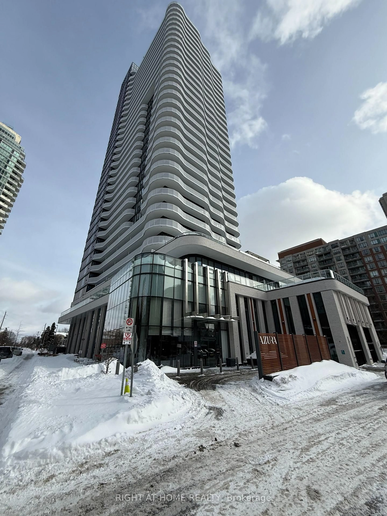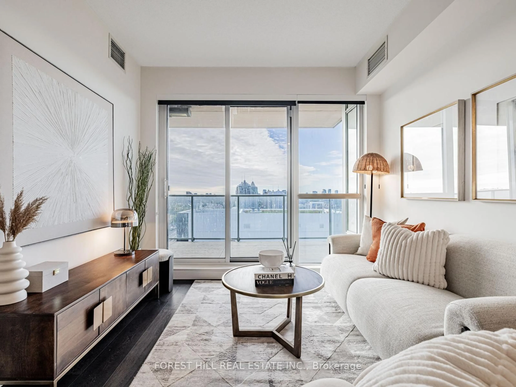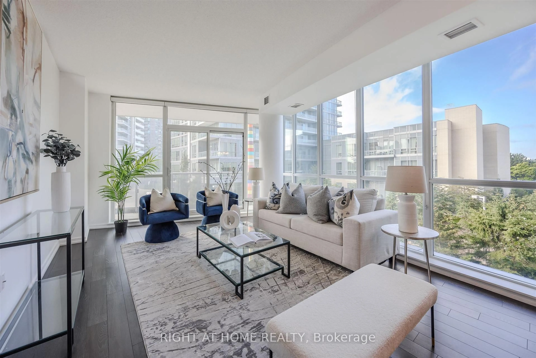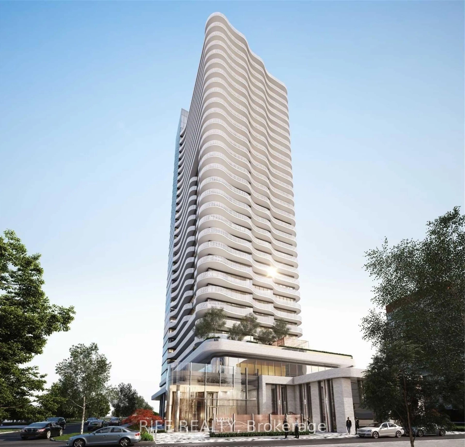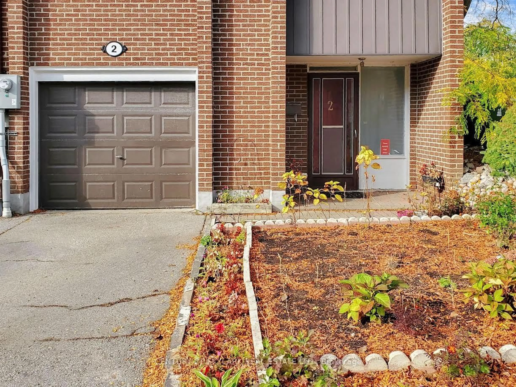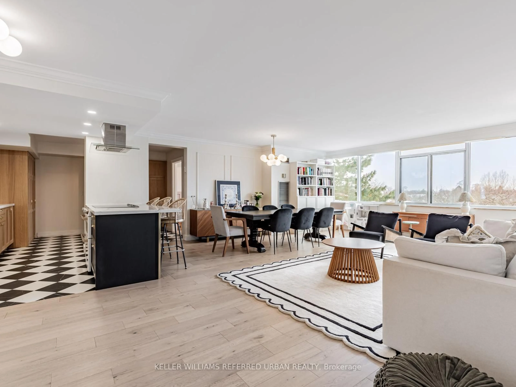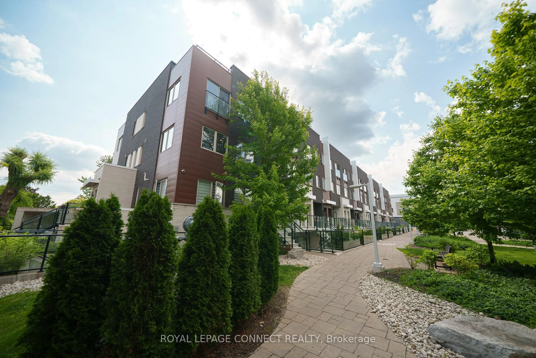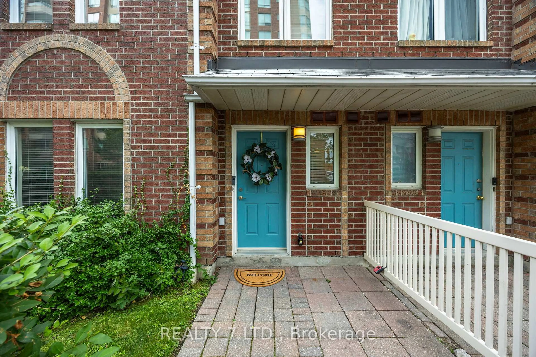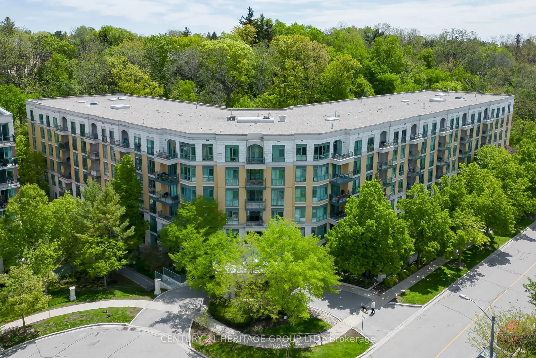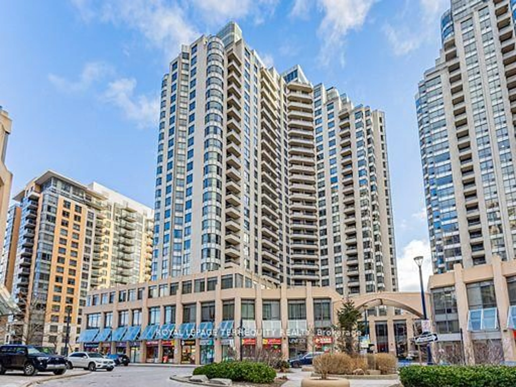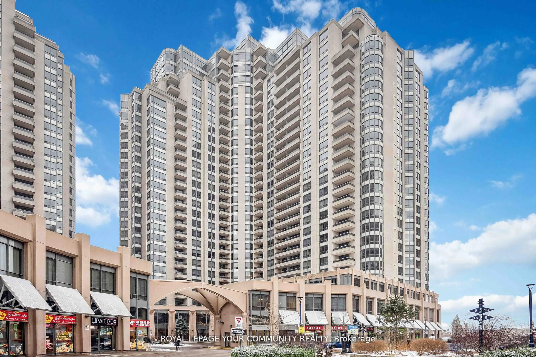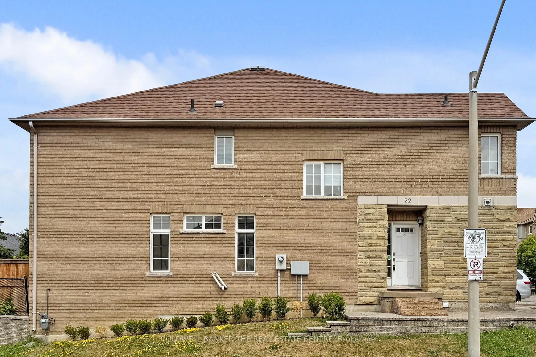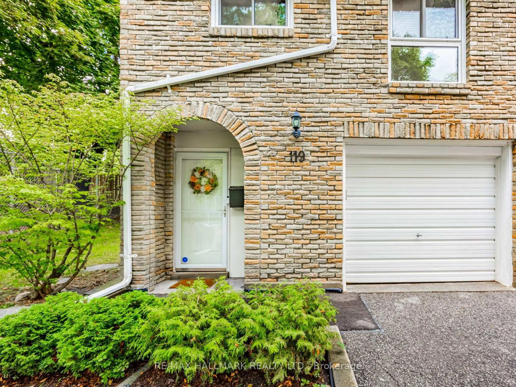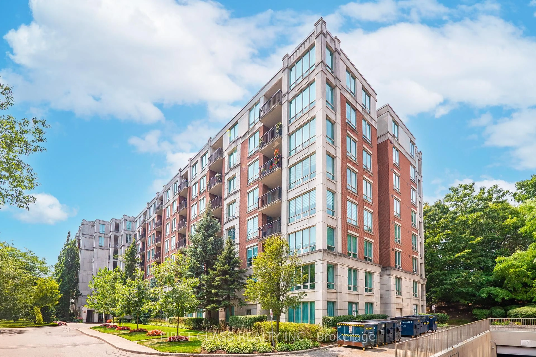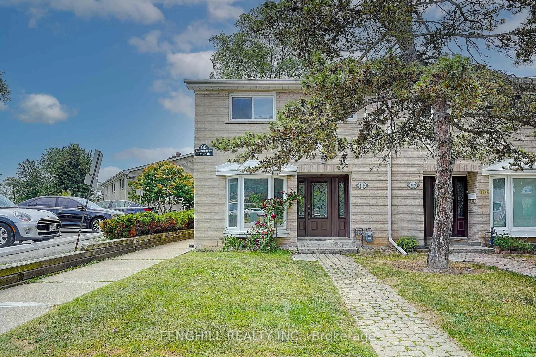A rare corner retreat at Lotus Condominiums - designed for those who want space, light, and a daily dose of sunsets. Measuring over 1,000 sq.ft., this 2-bed + den, 2-bath suite feels more like a home than a condo. Thanks to wrap-around windows, the interior is drenched in natural light by day and framed by unobstructed northwest views by night - perfect for catching spectacular sunsets. The split-bedroom layout creates privacy, while 9-ft ceilings, smooth-finished (popcorn-free) ceilings, and ample potlights enhance the open, airy feel. The kitchen was built to impress with stainless steel appliances, quartz countertops, and a centre island with an extendable table - seamlessly blending cooking, dining, and entertaining. The living/dining area offers plenty of room to gather, while the separate den features a custom desk and shelving - ideal as a home office, nursery, or guest room. The spacious first bedroom is paired with a 4-piece bath. The primary suite steals the spotlight with its own balcony, a walk-in closet with custom organizers, and a 3-piece ensuite complete with a walk-in shower. An additional balcony extends from the den for quiet moments outdoors. Storage is never an issue thanks to a same-floor locker, and parking is included. At Lotus, you'll enjoy boutique mid-rise living with just 234 suites and amenities that include a rooftop deck, gym, party room, concierge, and visitor parking. Completed in 2019 by Chestnut Hill Developments, the building offers the perfect mix of modern convenience and intimate scale. Located across from Bayview Village Shopping Centre and next to Bayview Subway Station, the address puts the city within easy reach - whether you're commuting downtown or escaping north via the 401 or DVP.Modern design, thoughtful upgrades, and a lifestyle of convenience - this suite has it all!
Inclusions: All electric light fixtures, window coverings, stainless steel Fridge, stove, built-in dishwasher, built-in range, washer and dryer. 1 spacious locker located on same floor as suite (6th). 1 large parking spot located next to elevator on P1.
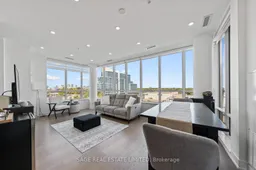 50
50

