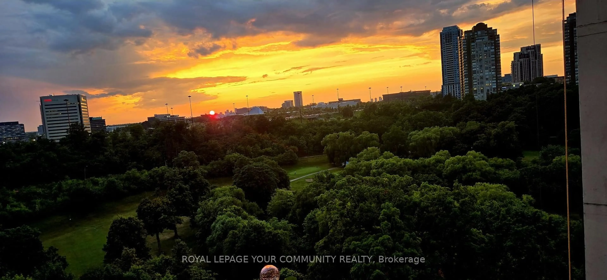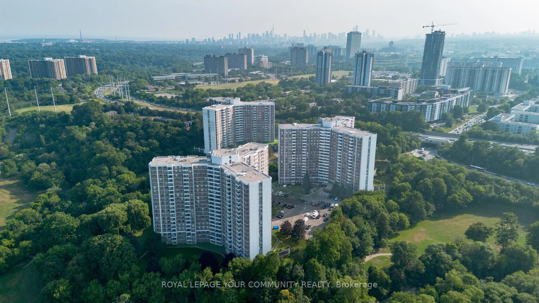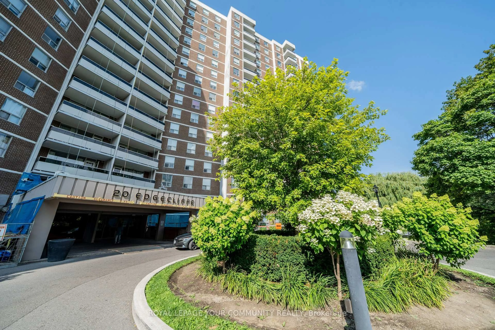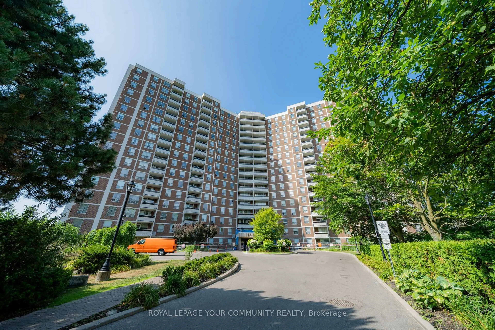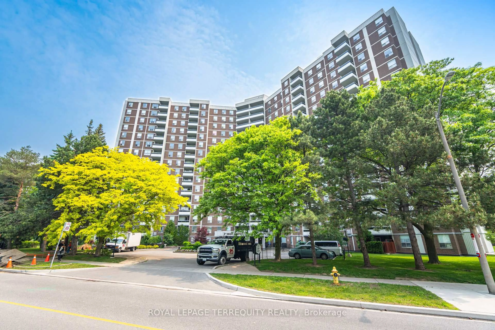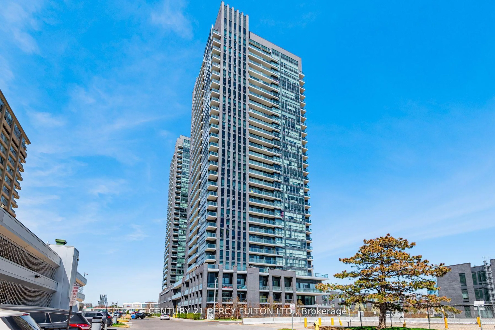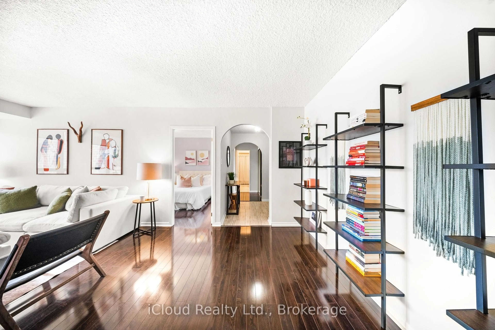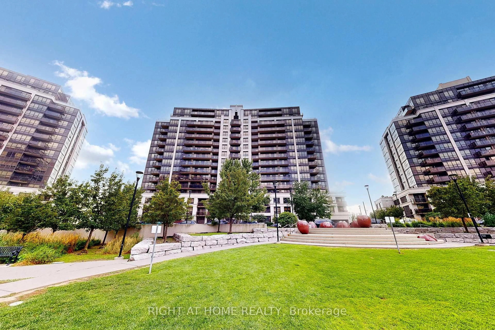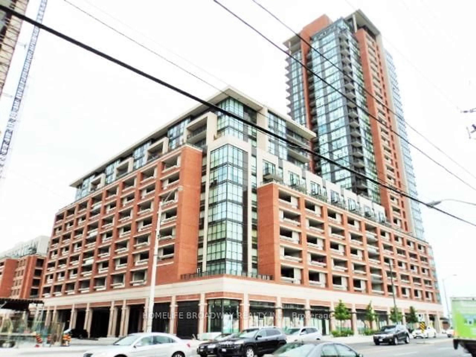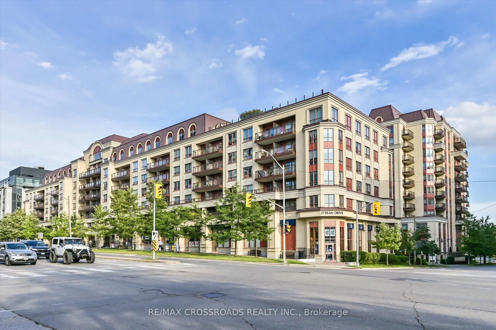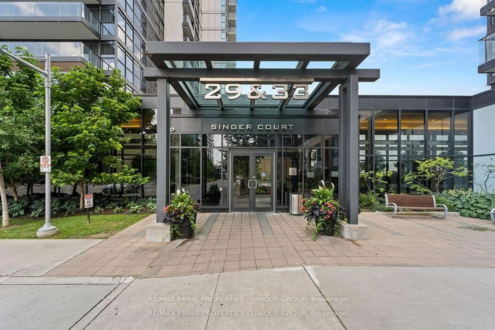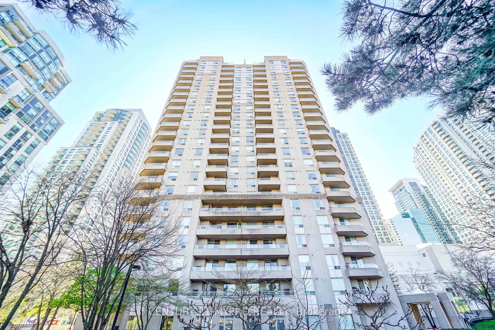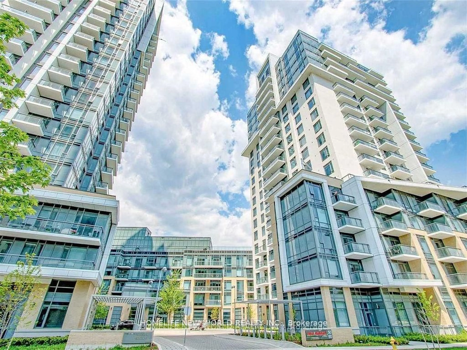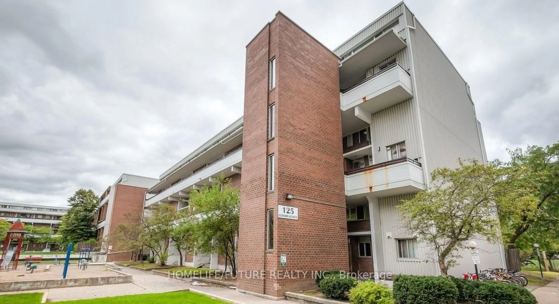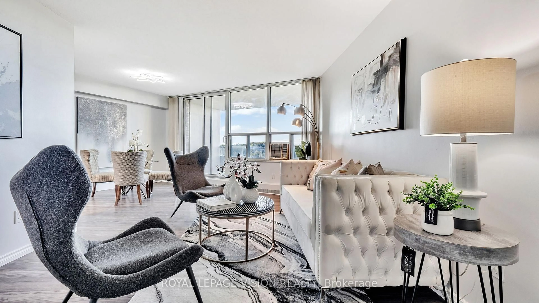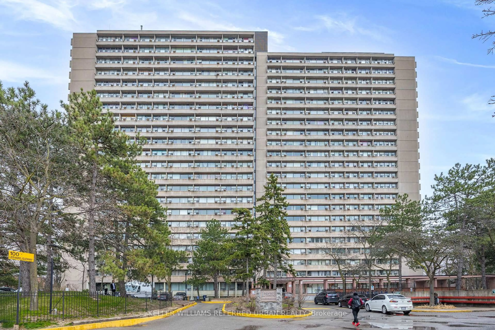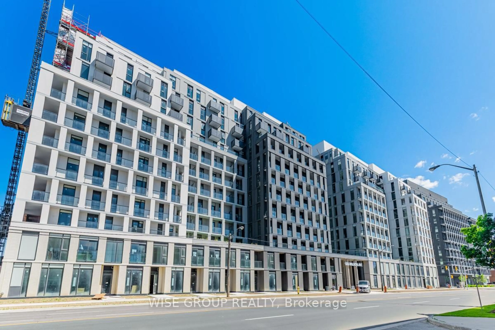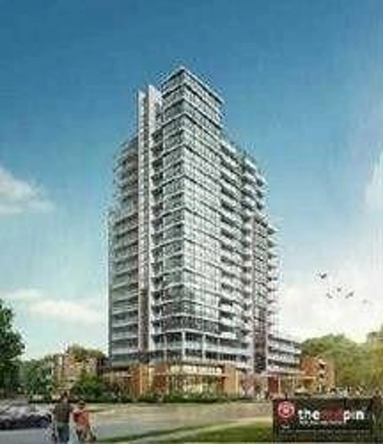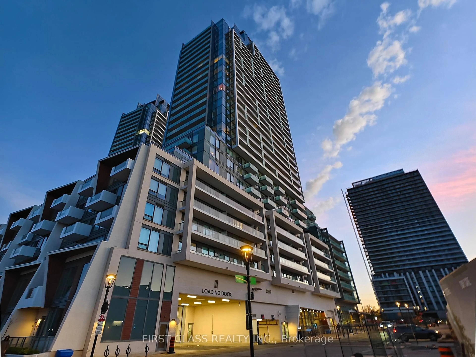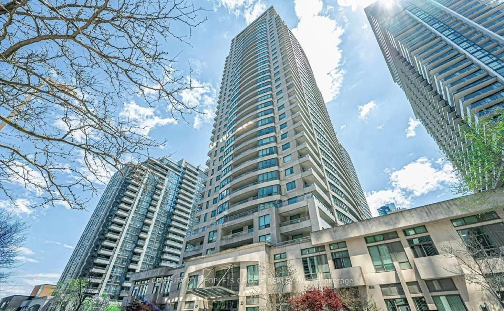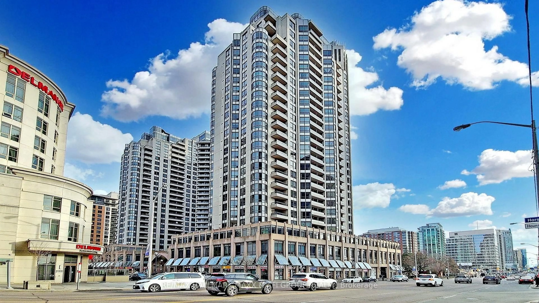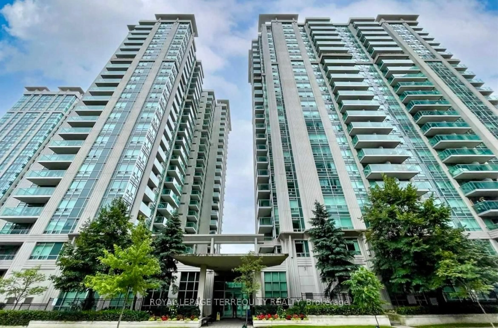20 Edgecliff Gfwy #1218, Toronto, Ontario M3C 3A4
Contact us about this property
Highlights
Estimated valueThis is the price Wahi expects this property to sell for.
The calculation is powered by our Instant Home Value Estimate, which uses current market and property price trends to estimate your home’s value with a 90% accuracy rate.Not available
Price/Sqft$538/sqft
Monthly cost
Open Calculator

Curious about what homes are selling for in this area?
Get a report on comparable homes with helpful insights and trends.
+14
Properties sold*
$505K
Median sold price*
*Based on last 30 days
Description
This beautiful Two Bedroom Unit will take your breath away from the moment you enter the frontdoor! Tastefully renovated from top to bottom, this unit is an entertainer's dream. The open concept kitchen boasts top grade stainless steel appliances, a quartz countertop, undermount sink, and a beautiful island that over looks the dining and living rooms. The den is a separate space that could easily be converted into a 3rd room or used as is as an office space.The oversized master bedroom features a walk-in closet with organizers. The second bedroom also features an oversized closet. The bathroom is renovated with custom caddies and drawers to neatly organize all your belongings. Nothing was left unturned when designing this space.All the rooms and the balcony overlook the scenic ravine and golf course! The maintenance fees include all utilities, internet and cable! One parking spot and locker are also included with this purchase!The wait is over! This move-in ready, fully renovated 2 bedroom apartment, is ready for you to make this unit your home.
Property Details
Interior
Features
Flat Floor
Kitchen
0.0 x 0.0O/Looks Dining / O/Looks Living / Stainless Steel Appl
Living
0.0 x 0.0W/O To Balcony
Dining
0.0 x 0.0O/Looks Living
2nd Br
0.0 x 0.0Large Closet / Large Window
Exterior
Features
Parking
Garage spaces 1
Garage type Underground
Other parking spaces 0
Total parking spaces 1
Condo Details
Amenities
Elevator, Exercise Room, Indoor Pool, Visitor Parking
Inclusions
Property History
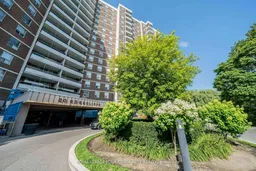
 45
45