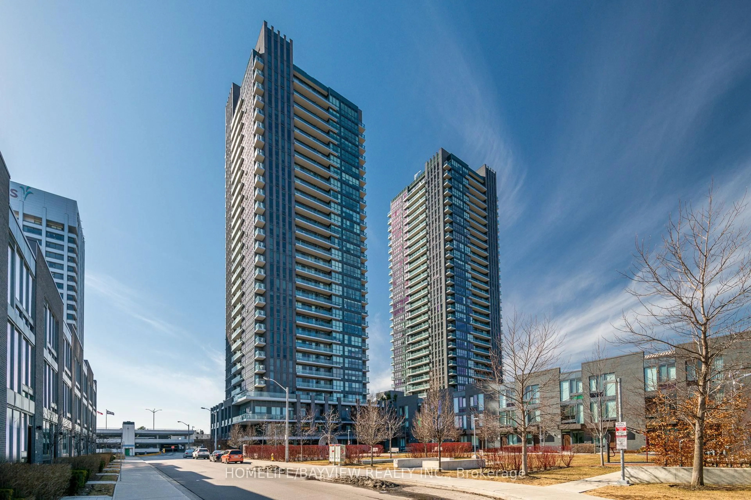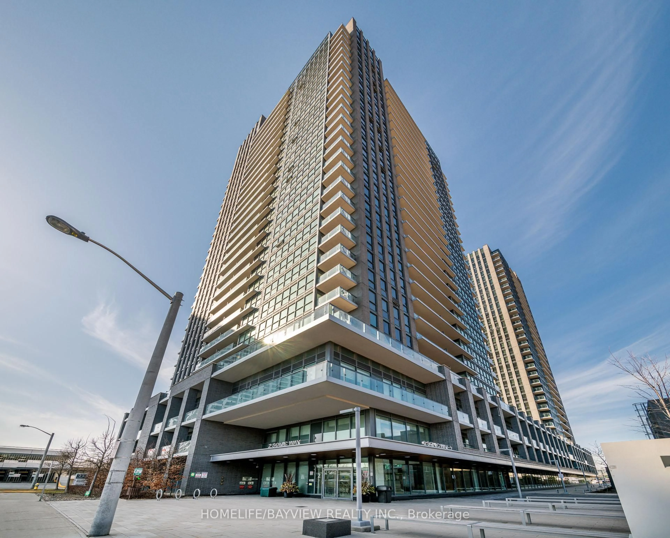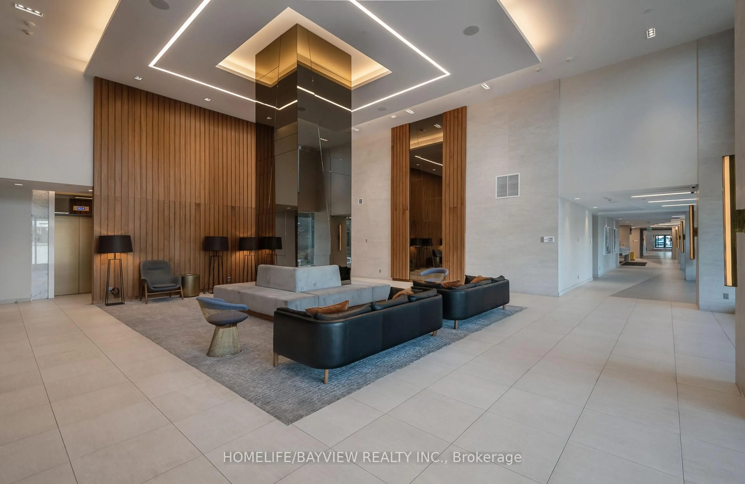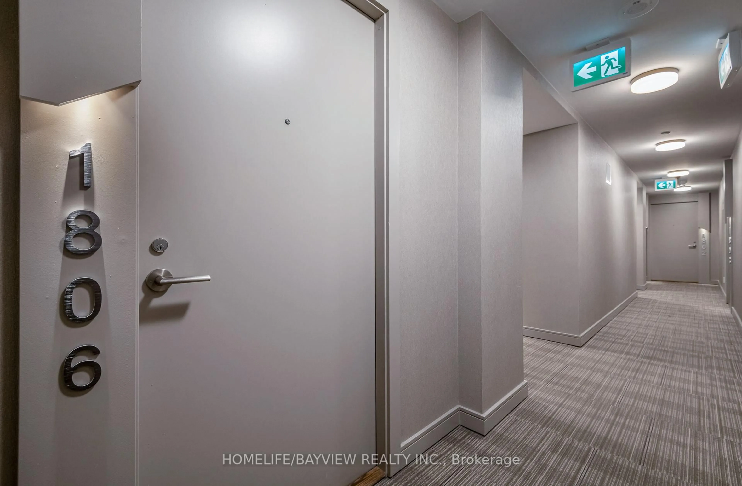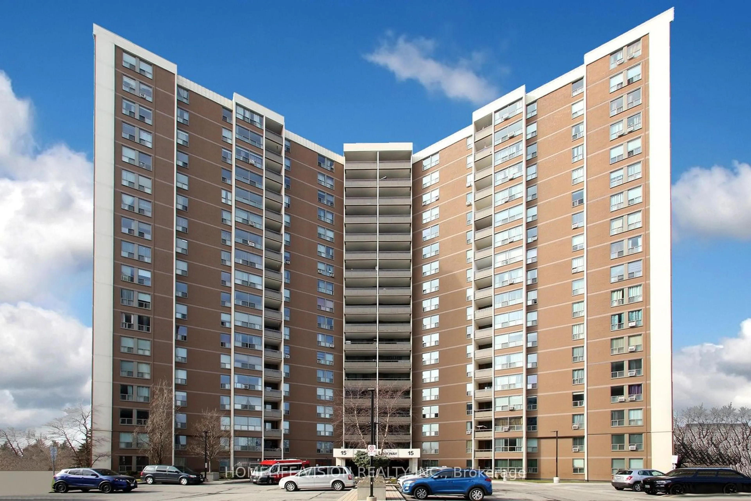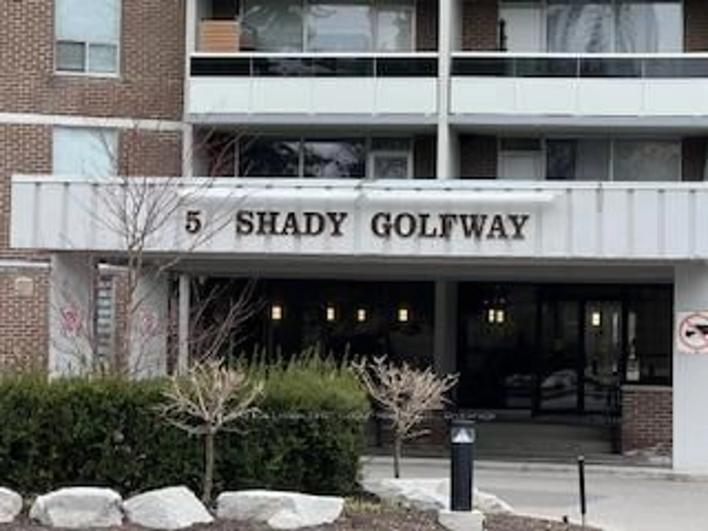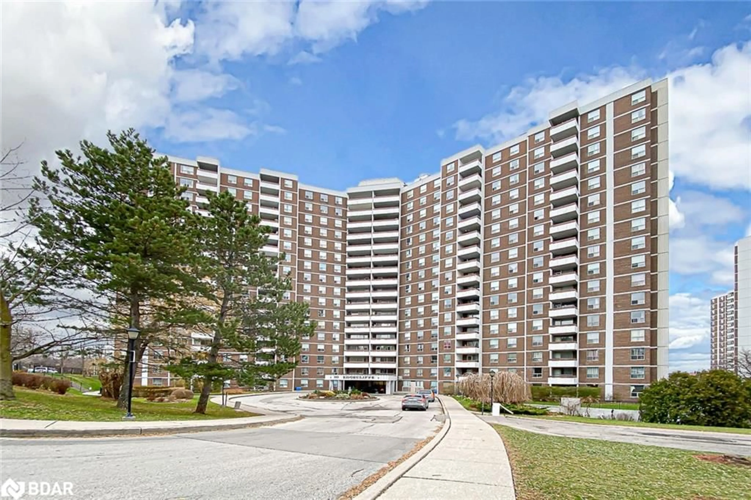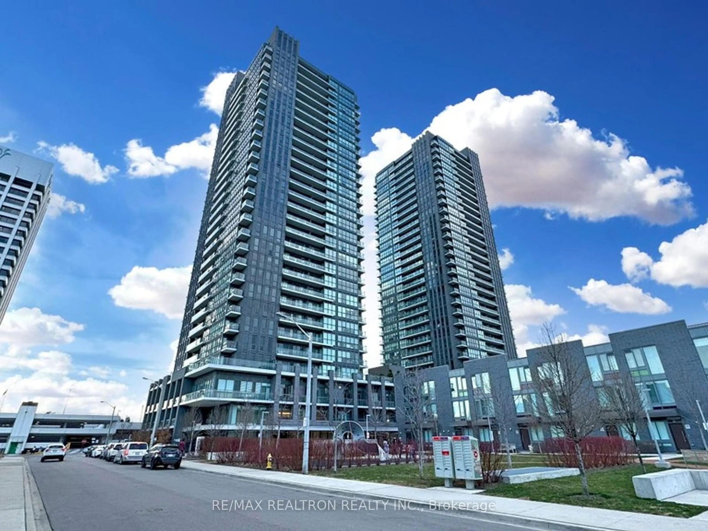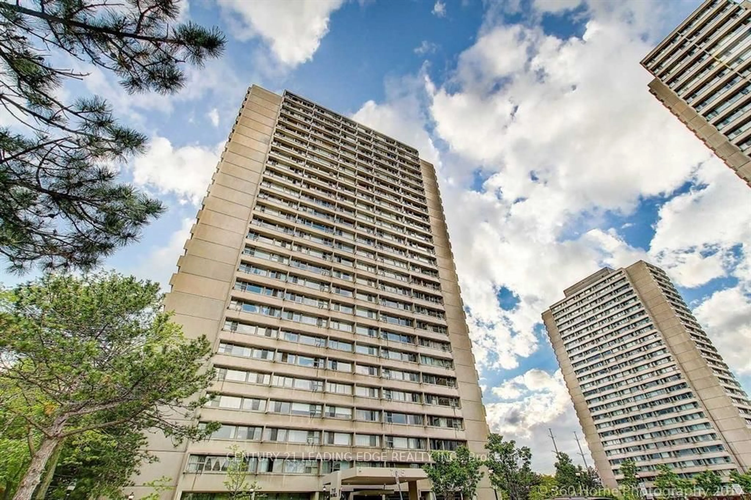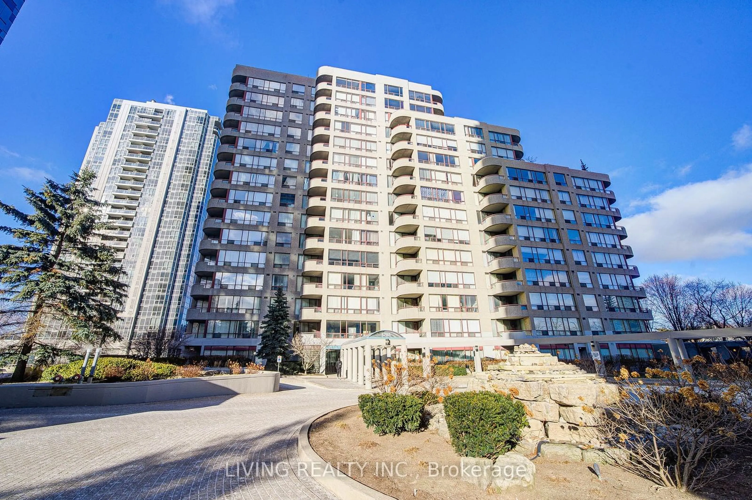2 Sonic Way #1806, Toronto, Ontario M3C 0P2
Contact us about this property
Highlights
Estimated ValueThis is the price Wahi expects this property to sell for.
The calculation is powered by our Instant Home Value Estimate, which uses current market and property price trends to estimate your home’s value with a 90% accuracy rate.Not available
Price/Sqft$929/sqft
Est. Mortgage$2,576/mo
Maintenance fees$522/mo
Tax Amount (2024)$2,411/yr
Days On Market27 days
Description
Spacious and super functional 1+den, 2 washroom condo at the heart of Don Mills & Eglinton. Expansive & panoramic east view. Large balcony. Well maintained. Boasting an open-concept layout with floor-to-ceiling windows, 9' ceiling, this unit is flooded with natural light and offers a breathtaking, unobstructed east-facing view. Sleek modern kitchen features stainless steel appliances, quartz countertops, and ample cabinet space. The primary bedroom includes a private ensuite, while the versatile den is perfect for a home office or guest space. With two full washrooms, convenience meets luxury in this well-designed unit. Located in a prime area with easy access to transit: soon to arrive Eglinton LRT, DVP, 401. Easy commute to Downtown core. Single bus ride to 3 subway lines: 1, 2 & 4. Steps to Eglinton LRT station-coming soon! Plenty of shopping options: Superstore across the street, Leaside Smart Centres, Shops at Don Mills, Golden Mile and a variety of dining and entertainment options all around incl Agha Khan Museum. Comprehensive building amenities include: 24hrs Concierge, Gym & Yoga studio, Business Centre, Hobby Room, Music & Movie room, Flex room, steam saunas, rooftop terrace & BBQ areas, guest suites, games room, dining room, party room, pet wash, pet park, outdoor exercise park.
Property Details
Interior
Features
Flat Floor
Dining
7.42 x 2.9Combined W/Living / Laminate
Kitchen
7.42 x 2.9Combined W/Dining / Stainless Steel Appl / Quartz Counter
Br
3.07 x 2.744 Pc Ensuite / Laminate / Closet
Den
2.44 x 1.98Laminate
Exterior
Features
Parking
Garage spaces 1
Garage type Underground
Other parking spaces 0
Total parking spaces 1
Condo Details
Amenities
Concierge, Guest Suites, Party/Meeting Room, Rooftop Deck/Garden, Visitor Parking, Gym
Inclusions
Property History
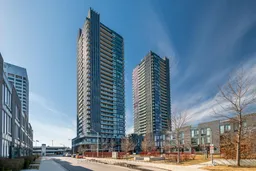 47
47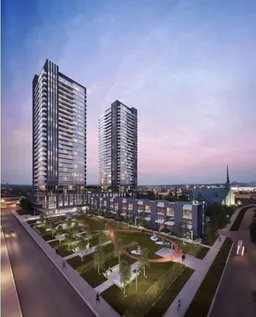
Get up to 1% cashback when you buy your dream home with Wahi Cashback

A new way to buy a home that puts cash back in your pocket.
- Our in-house Realtors do more deals and bring that negotiating power into your corner
- We leverage technology to get you more insights, move faster and simplify the process
- Our digital business model means we pass the savings onto you, with up to 1% cashback on the purchase of your home
