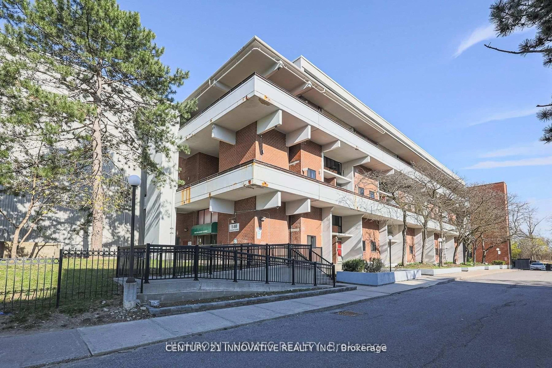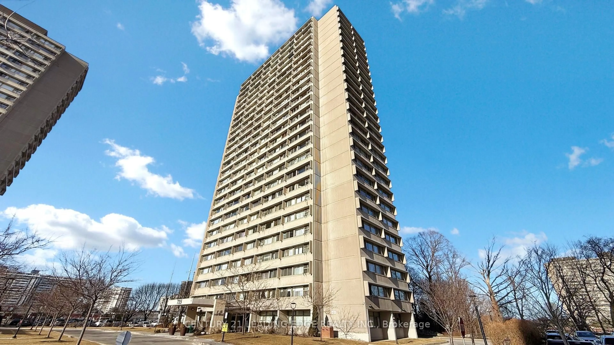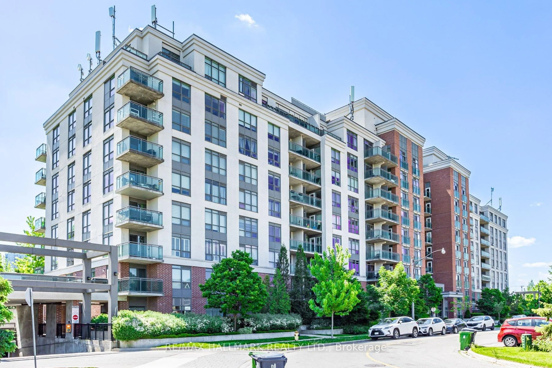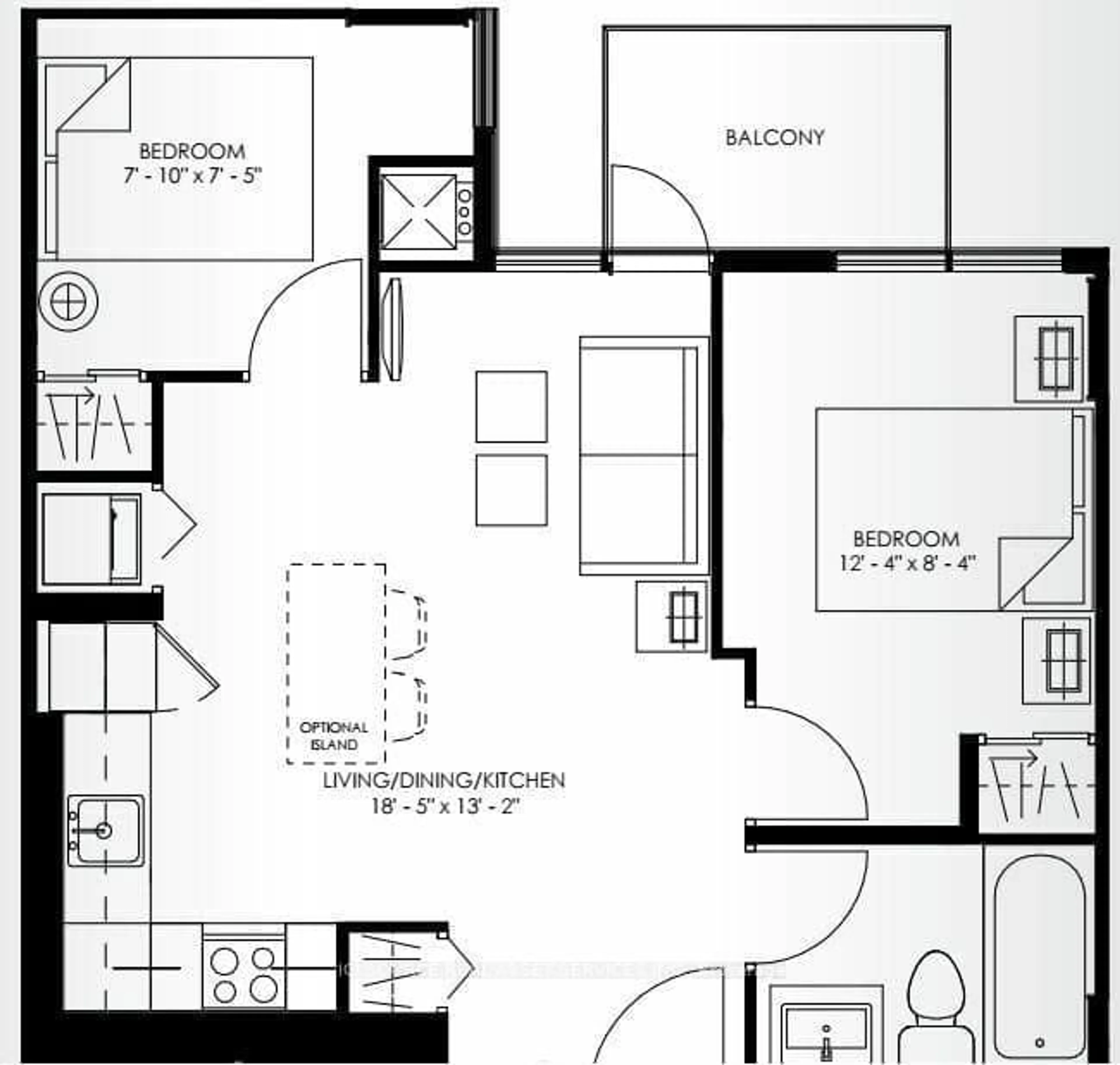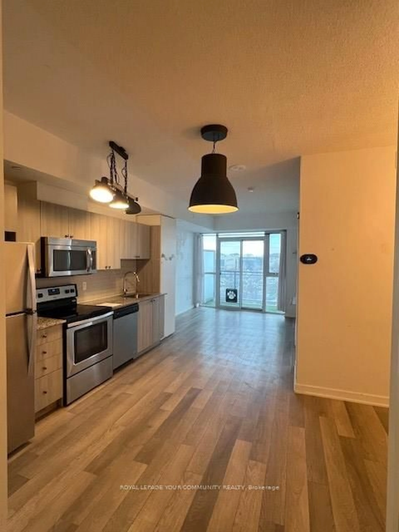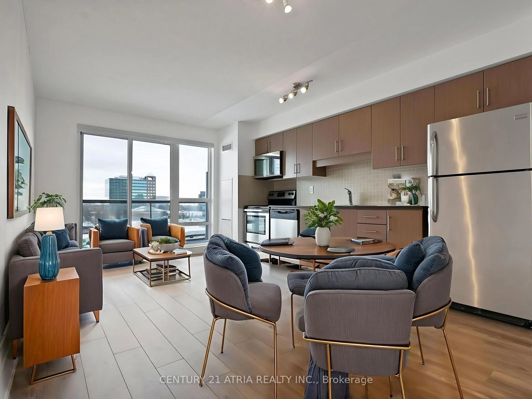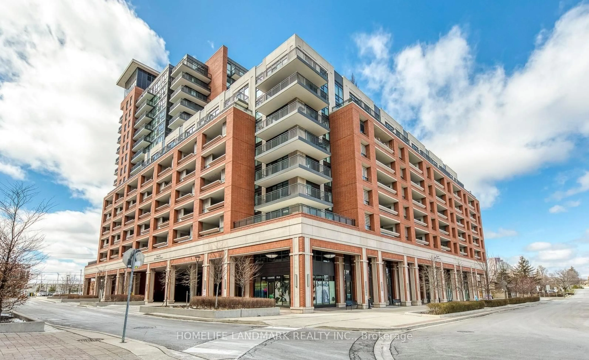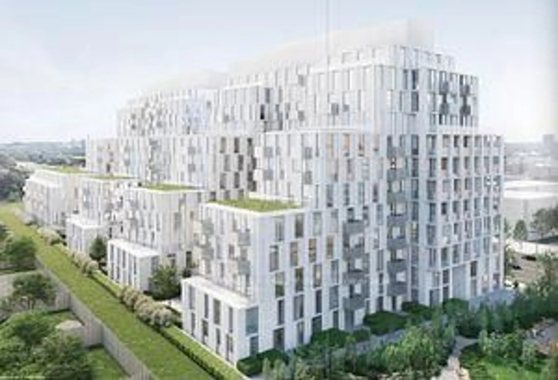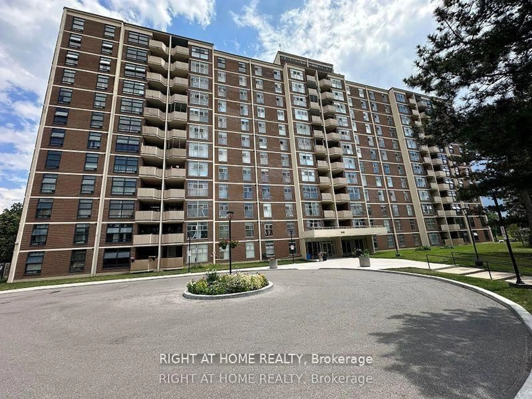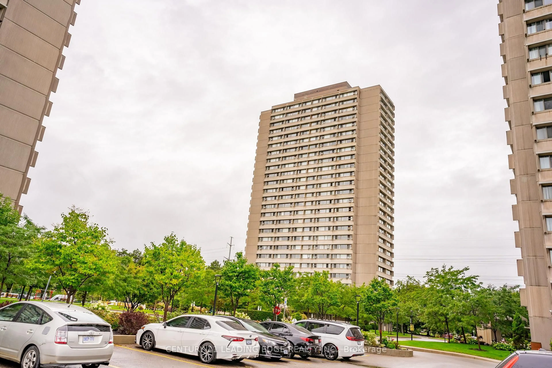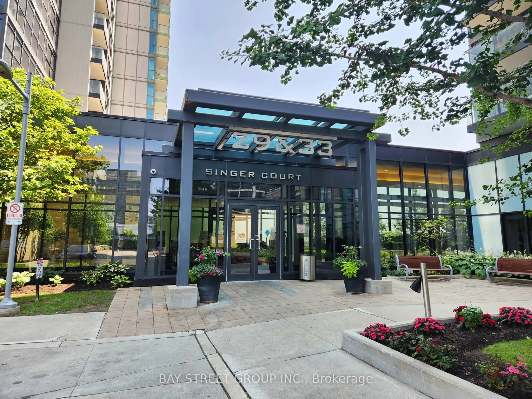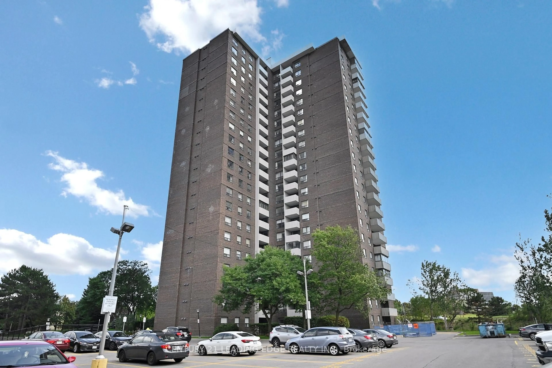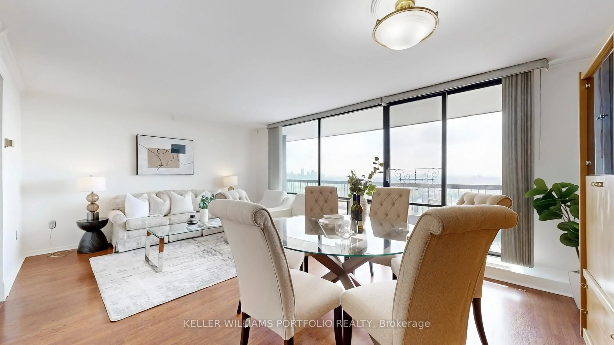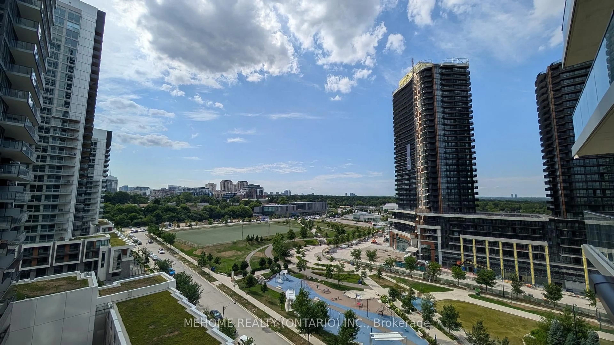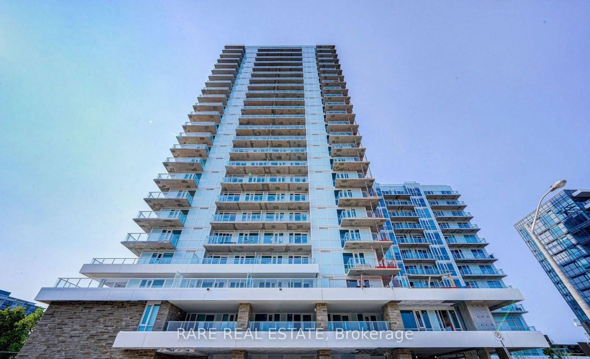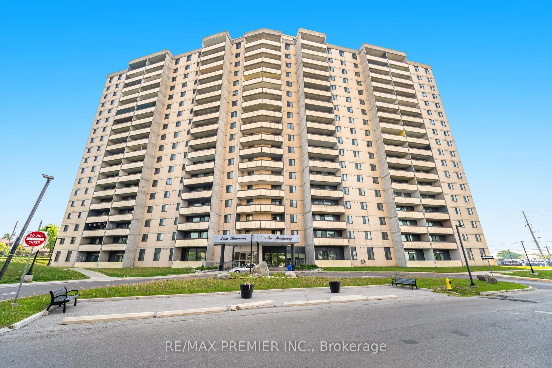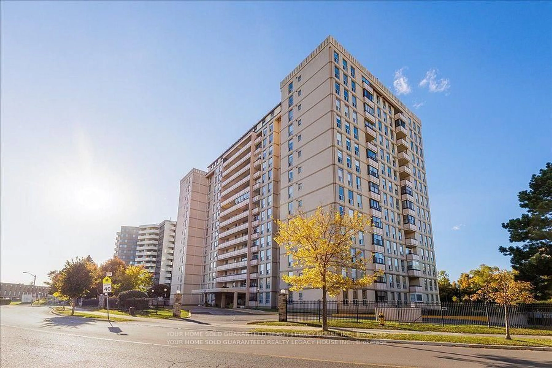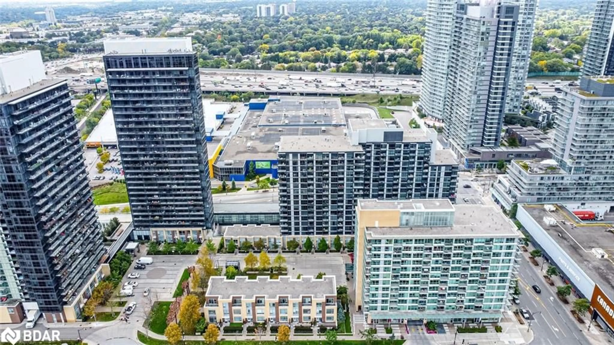New price July 16th! Spacious 2-bedroom RENOVATED/UPDATED condo with bright East views !!! Last sale of same model sold for $470,000! LOW MAINTENANCE FEES includes all utilities and hi speed internet! This newly renovated 2-bedroom condo is ready for you to move in! Maintenance fees include all utilities and high speed fibre internet, one parking and a locker! Freshly painted throughout, custom renovated kitchen with upgraded granite counters, new Zebra window blinds, renovated vanity in 4 piece bath, 3 storage closets in foyer, 2 large bedrooms and a large, OPEN CONCEPT Living & Dining area with East views! Onsite Daycare, property management, security, and convenience store! 4 elevators-short wait times! Located walking distance to shopping mall, this condo offers exceptional convenience with a bus stop right outside the building and the upcoming Eglington Crosstown LRT set to open soon & the current construction of the Ontario Line. Nearby amenities include Sunny Supermarket, Tim Hortons, Shoppers, McDonalds, Costco and a variety of dining options like Shaheen Tikka & Kabab House. LOWEST Maintenance Fees around & Includes hydro, heat, water, fibre internet. Amenities: Convenience Store, Swimming Pool, Gym, Party Room & Security. Fridge, Stove, 1 Parking & 1 Locker. Huge indoor swimming pool, fully equipped exercise room with weights, bikes etc.
Inclusions: Fridge, stove, new zebra window blinds, a/c units, updated kitchen and bathroom
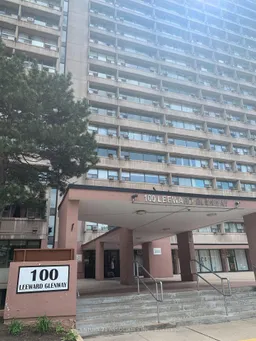 29
29

