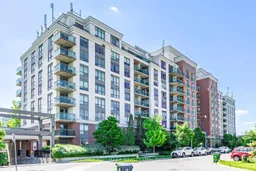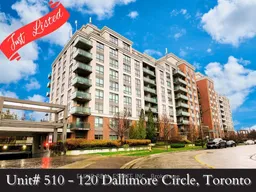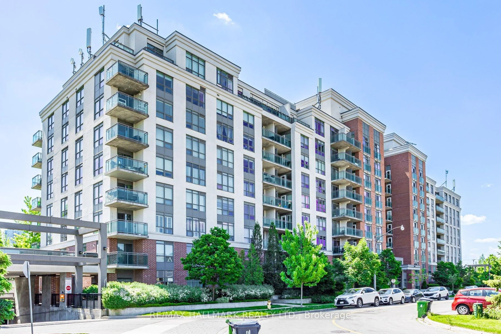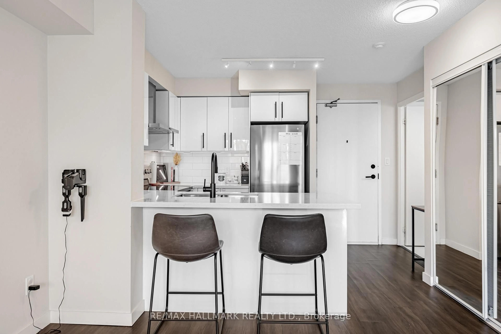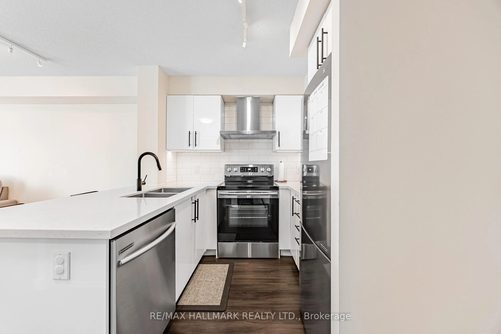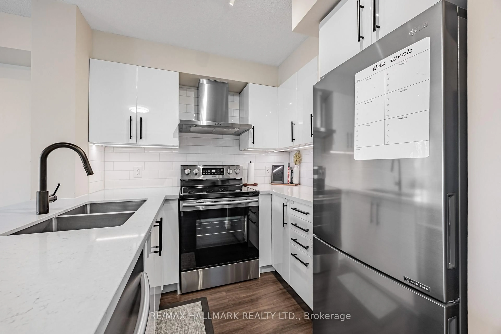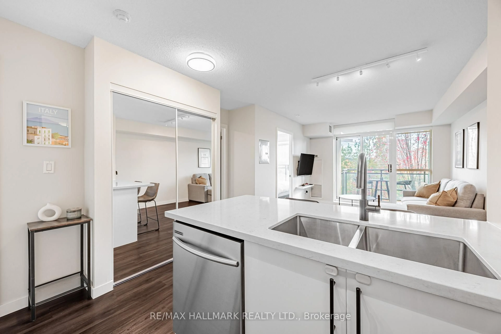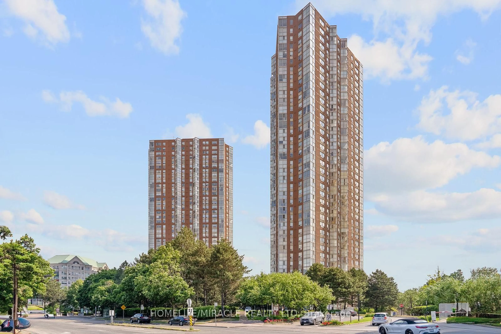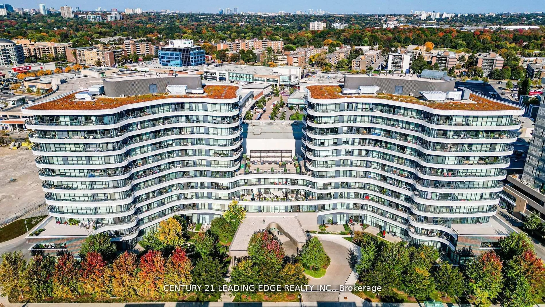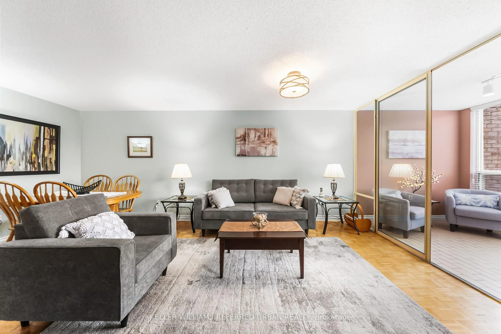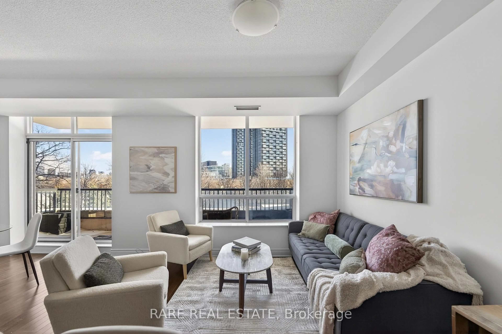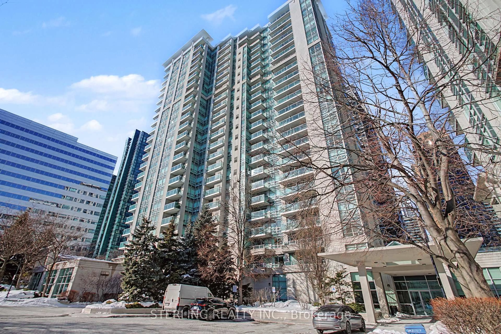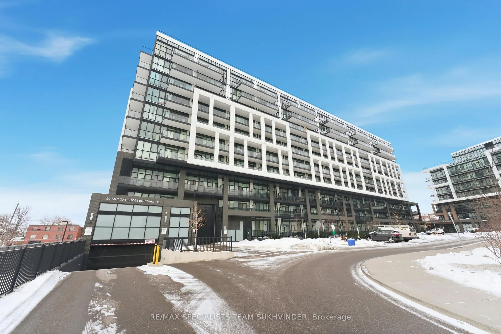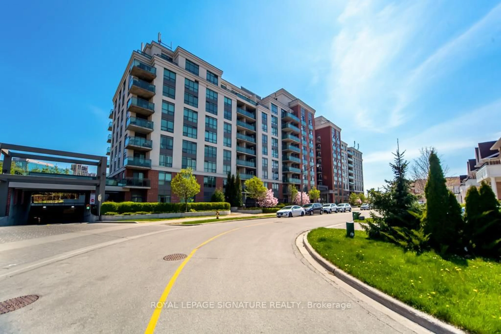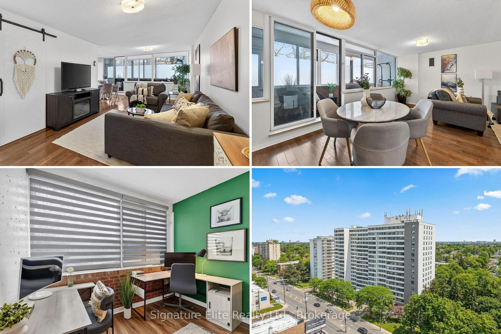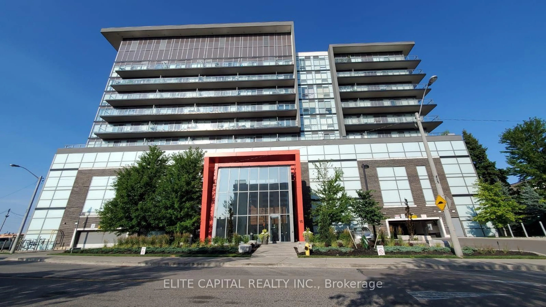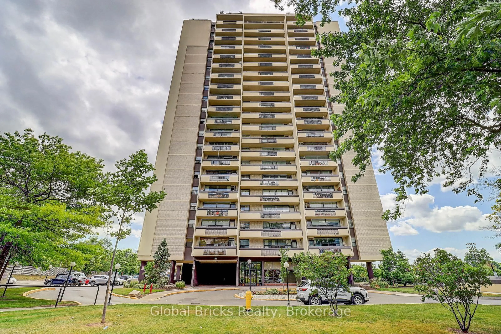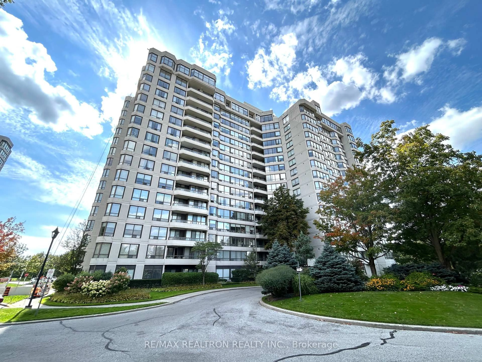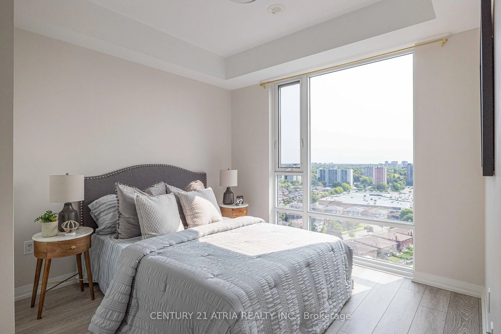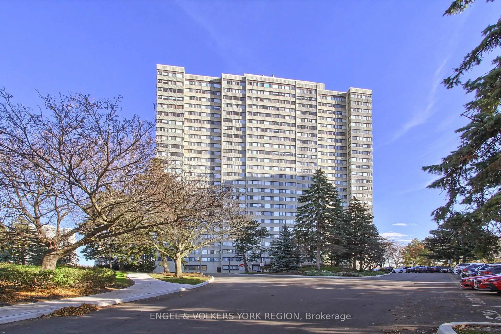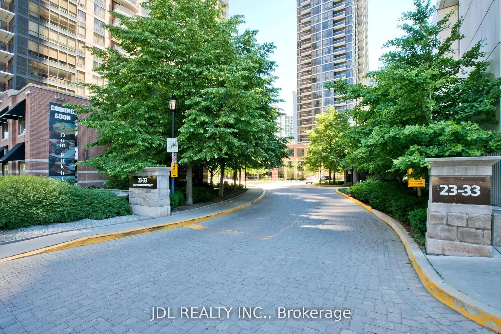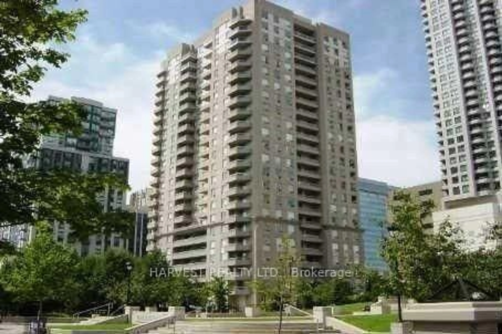120 Dallimore Circ #510, Toronto, Ontario M3C 4J1
Contact us about this property
Highlights
Estimated valueThis is the price Wahi expects this property to sell for.
The calculation is powered by our Instant Home Value Estimate, which uses current market and property price trends to estimate your home’s value with a 90% accuracy rate.Not available
Price/Sqft$927/sqft
Monthly cost
Open Calculator
Description
Welcome to 120 Dallimore Circle! This beautifully renovated 1-bedroom plus enclosed den offers the versatility of a two-bedroom layout. The den is fully enclosed with a door, perfect as a guest room or private office, featuring inside lighting not typical in dens. Upgrades include added lighting, black accent faucets and fixtures, a floating vanity, a custom glass bathtub, refreshed kitchen finishes with a stylish breakfast bar, and upgraded indoor blinds. The open balcony provides a peaceful green view of lush trees, while the bedroom and living room overlook serene surroundings. Enjoy building amenities including an indoor pool, sauna, fitness centre with recently updated equipment, party room, media room, and billiards room. Ideally located just minutes from Eglinton LRT, TTC bus stops, Don Mills shopping hub, schools, major highways, and walking trails. Move-in ready with style and functionality!
Property Details
Interior
Features
Flat Floor
Primary
3.2 x 3.0Laminate / His/Hers Closets / South View
Living
4.87 x 3.29Laminate / Open Concept / Combined W/Dining
Dining
4.87 x 3.29Laminate / Open Concept / Combined W/Living
Kitchen
2.24 x 2.95Granite Counter / Breakfast Bar / Modern Kitchen
Exterior
Features
Parking
Garage spaces 1
Garage type Underground
Other parking spaces 0
Total parking spaces 1
Condo Details
Amenities
Community BBQ, Indoor Pool, Exercise Room, Concierge, Sauna, Party/Meeting Room
Inclusions
Property History
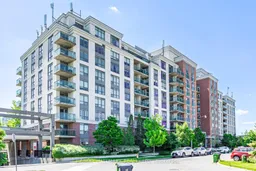 35
35