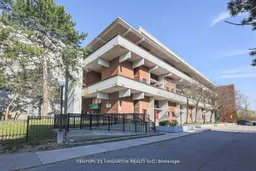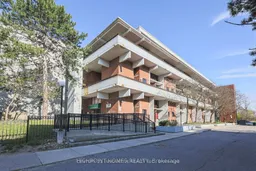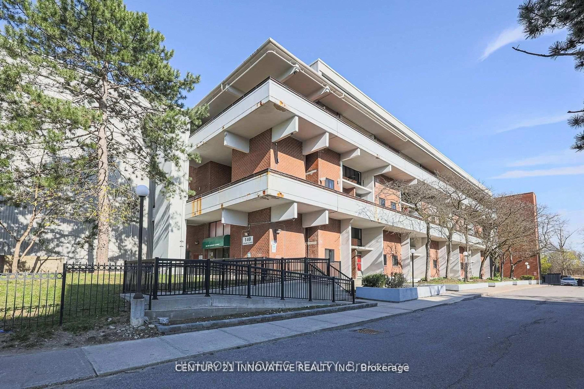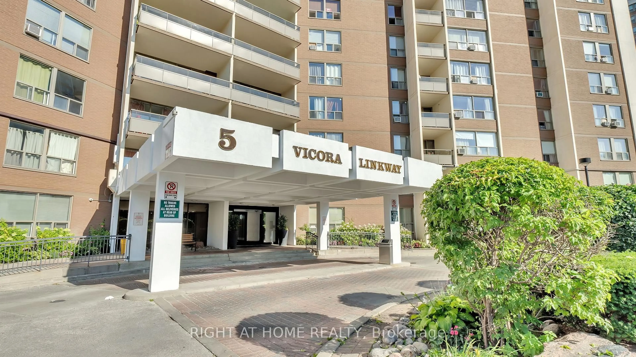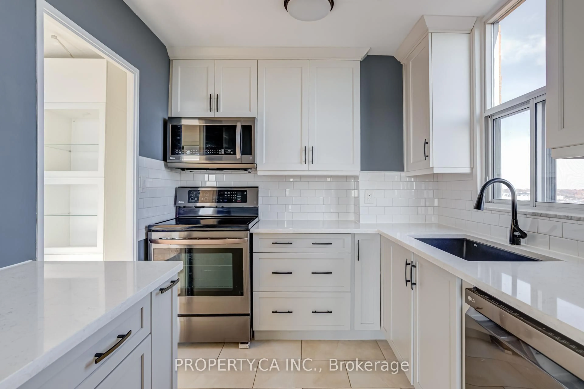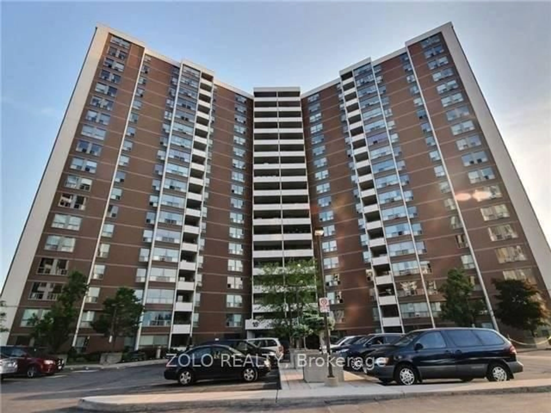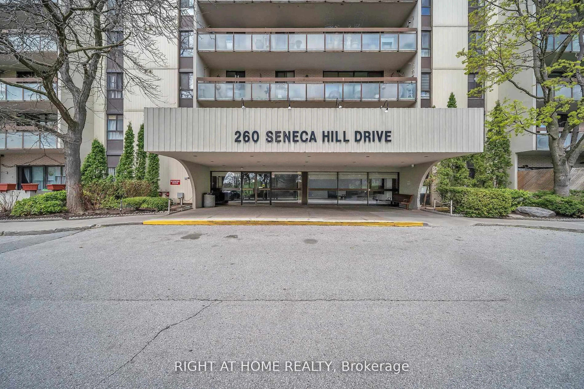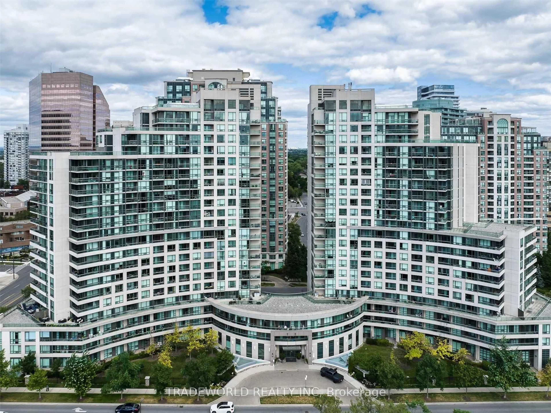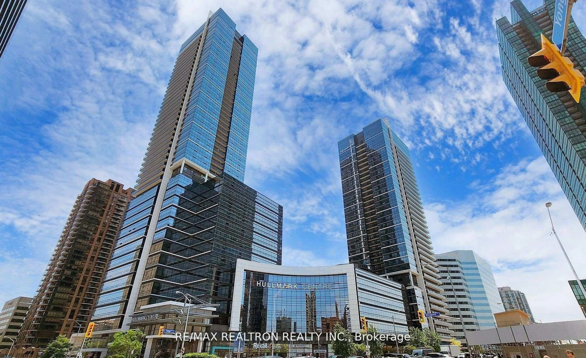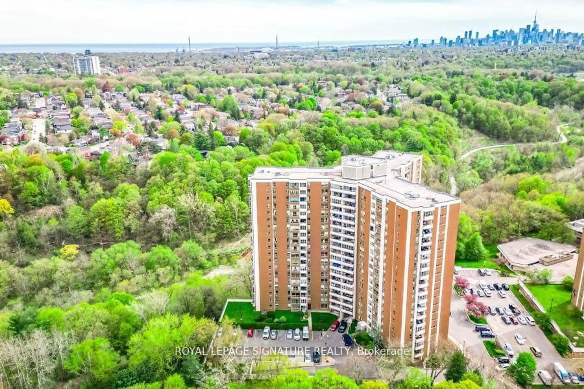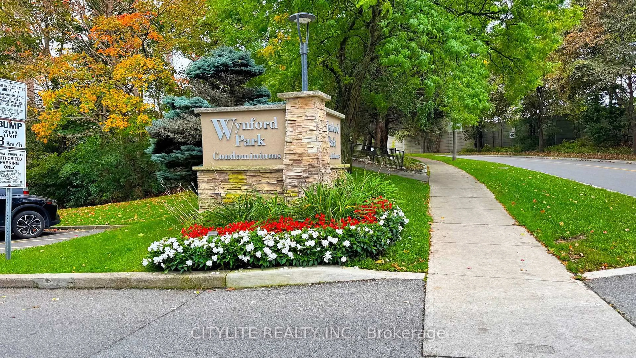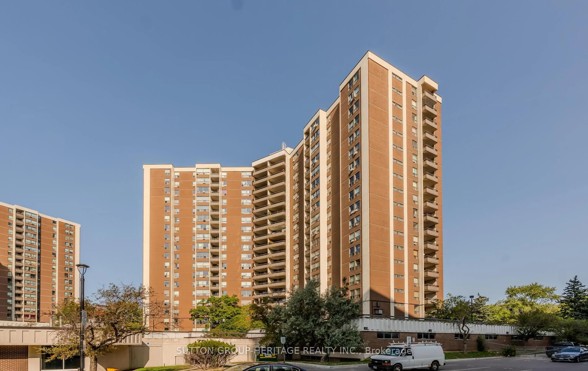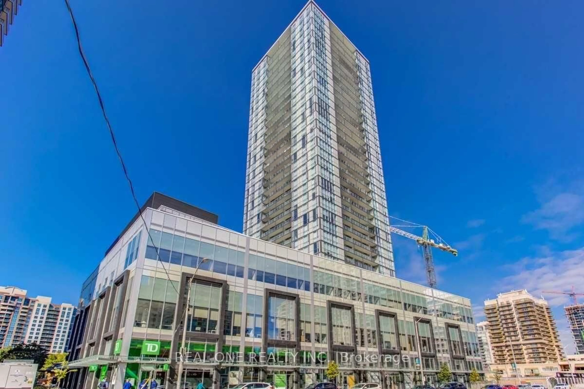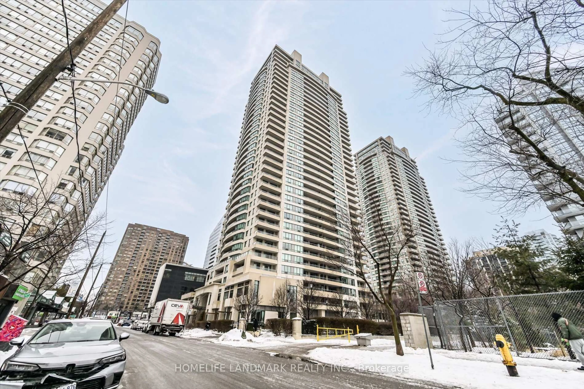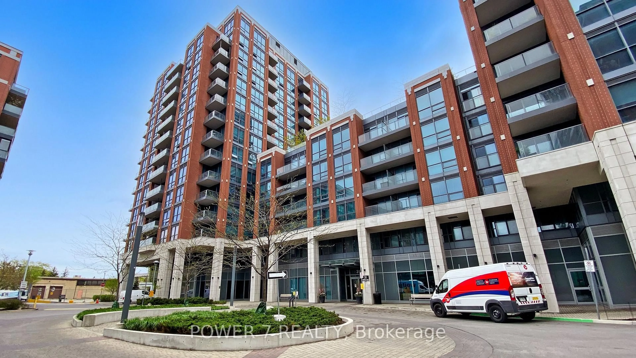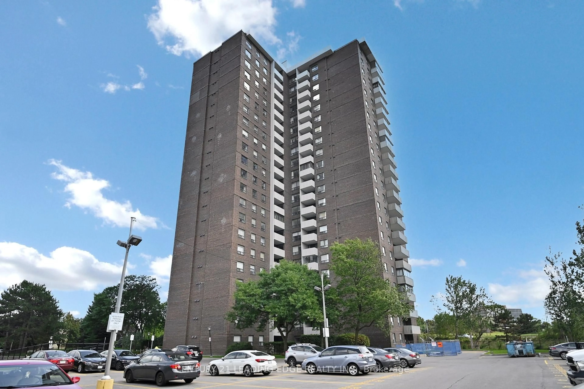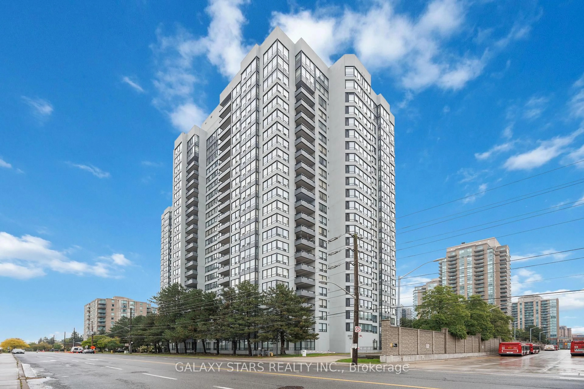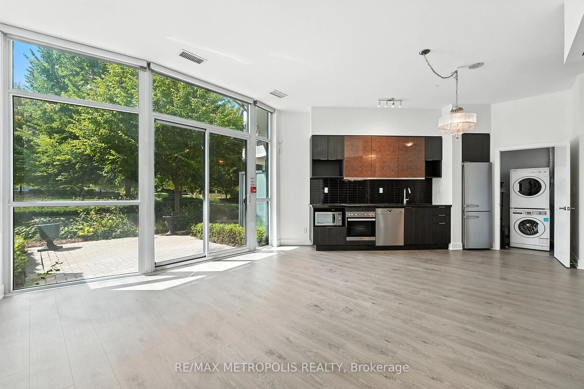140 Leeward Glwy #215, Toronto, Ontario M3C 2Y9
Contact us about this property
Highlights
Estimated valueThis is the price Wahi expects this property to sell for.
The calculation is powered by our Instant Home Value Estimate, which uses current market and property price trends to estimate your home’s value with a 90% accuracy rate.Not available
Price/Sqft$458/sqft
Monthly cost
Open Calculator
Description
Attention 1st time home buyers or investors! Rarely offered 3 bedroom, 2-storey townhomein a highly desirable condo community located at Donmills & Eglington area! There are manyreasons you would want to buy this property: 1. Location! 2. All-inclusive maintenancefees incl. Cable TV, 3. Spacious layout w/ a main floor bedroom and washroom, 4. Minutesto most amenities! 5. Opportunity to personalize property to fit your style! Propertyfeatures 3 bedrooms, 1.5 bathrooms, unobstructed views, large windows, ensuitewasher/dryer, a family-friendly neighborhood, lots of visitors parking, and access to allcondo amenities incl. large indoor pool, sauna, exercise room, private outdoor playground,and electric car charging stations! Unit comes with 1 parking / 1 locker. Walking distanceto two Schools / Park and minutes away to Grocery Stores, Don Valley Pkwy, and Shops atDon mills! Easy access to everything you need making daily errands and trips a breeze.
Property Details
Interior
Features
Main Floor
3rd Br
3.98 x 3.43Kitchen
4.7 x 3.38Exterior
Features
Parking
Garage spaces 1
Garage type Underground
Other parking spaces 0
Total parking spaces 1
Condo Details
Inclusions
Property History
 1
1