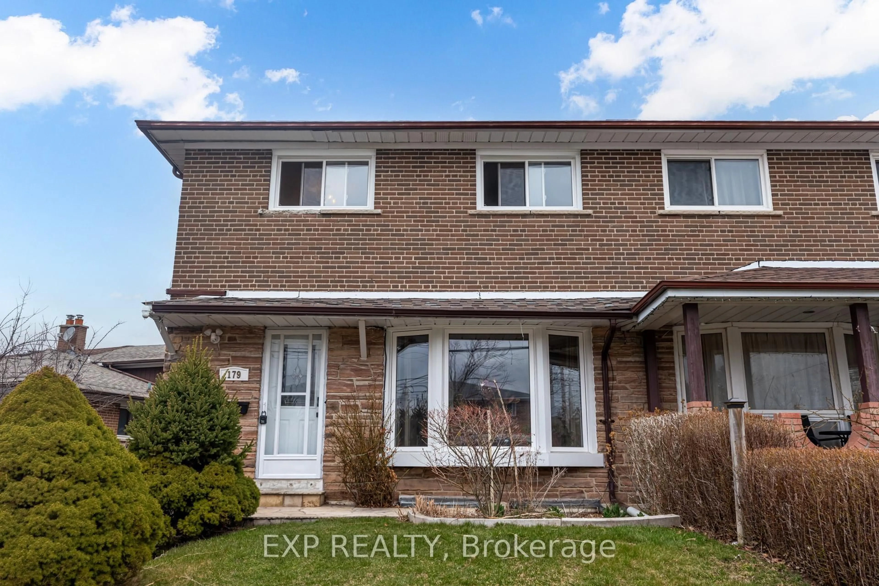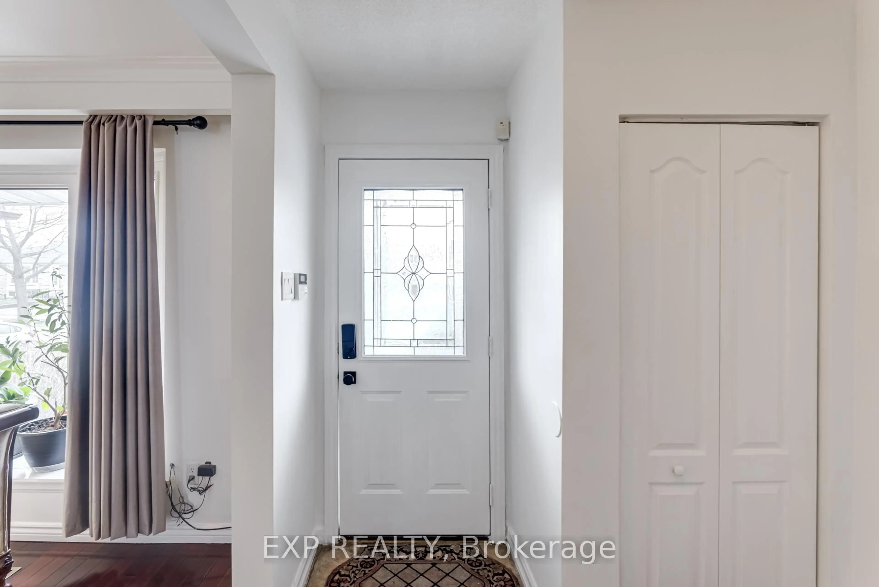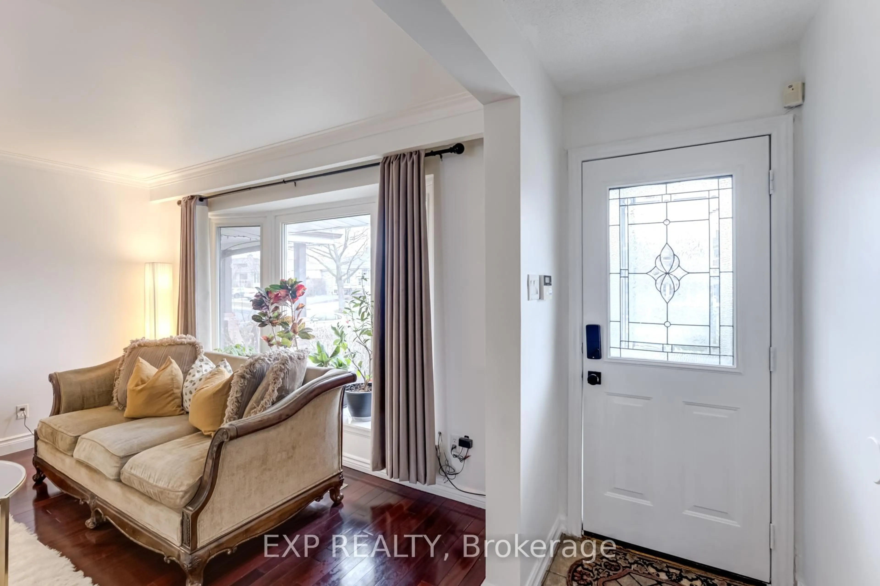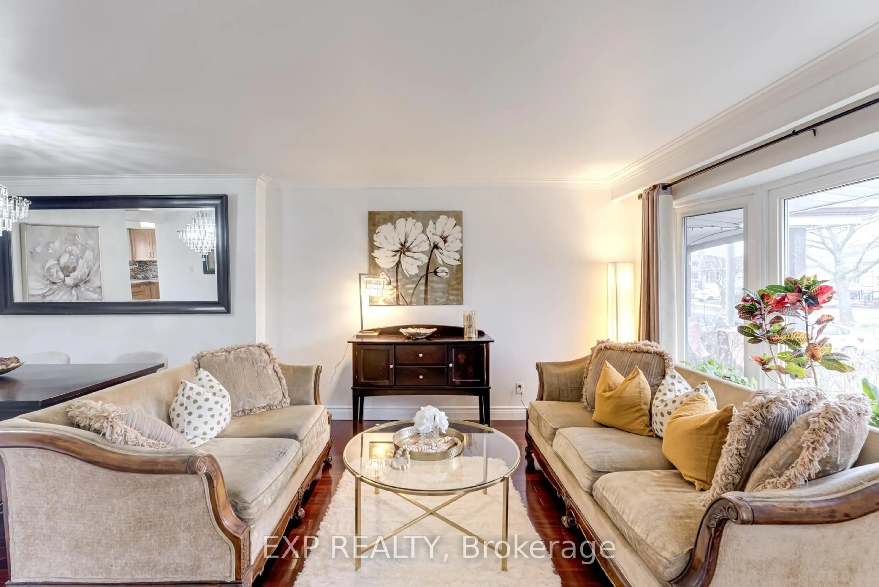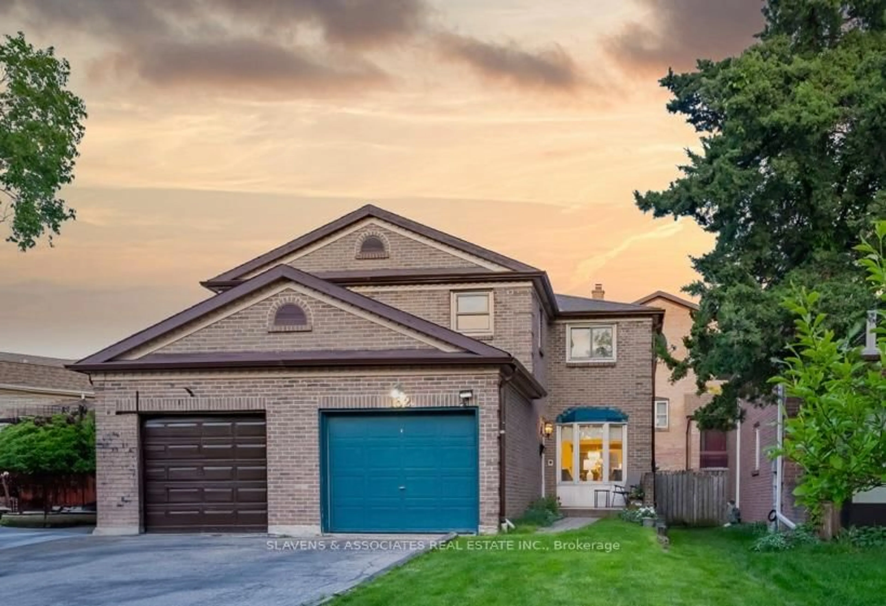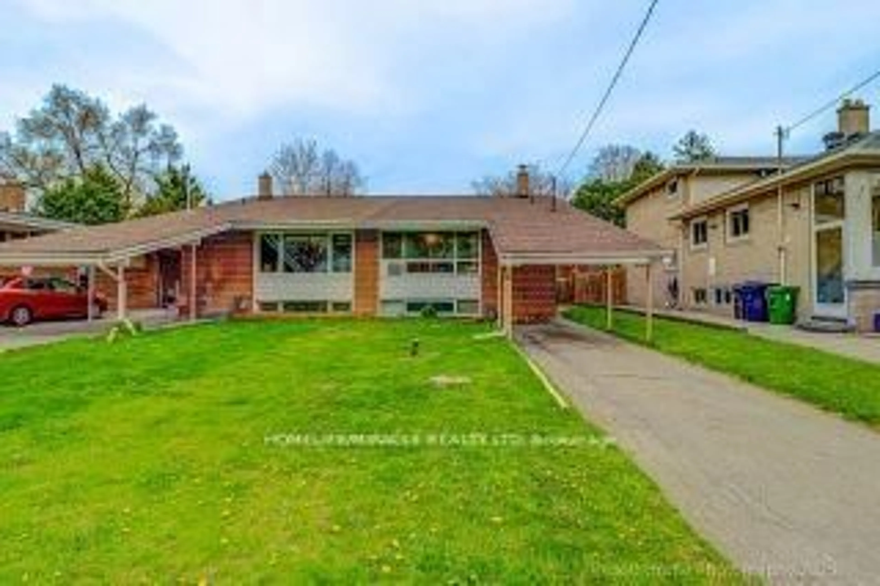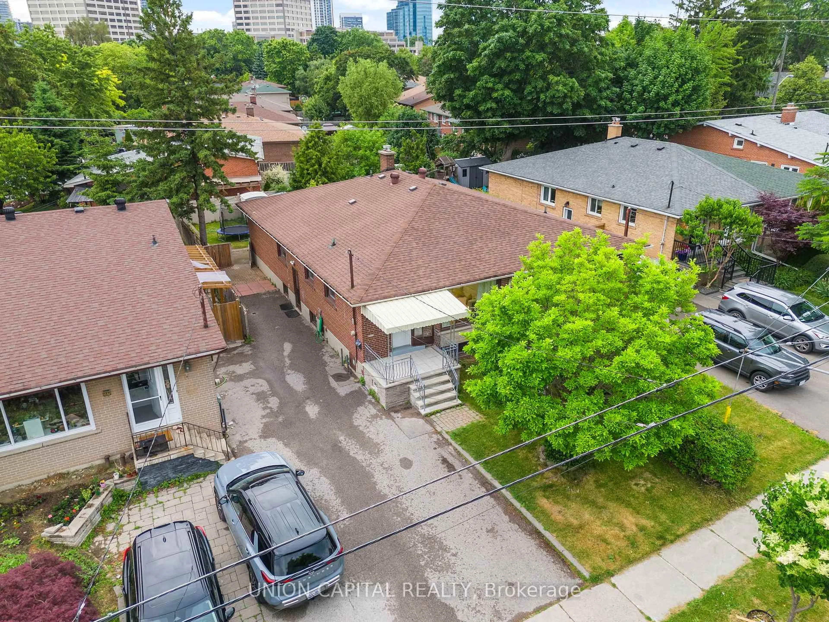179 Lindylou Rd, Toronto, Ontario M9M 2B8
Contact us about this property
Highlights
Estimated valueThis is the price Wahi expects this property to sell for.
The calculation is powered by our Instant Home Value Estimate, which uses current market and property price trends to estimate your home’s value with a 90% accuracy rate.Not available
Price/Sqft$705/sqft
Monthly cost
Open Calculator

Curious about what homes are selling for in this area?
Get a report on comparable homes with helpful insights and trends.
+3
Properties sold*
$840K
Median sold price*
*Based on last 30 days
Description
Welcome to this well-maintained and sunlit residence, ideal for larger families seeking comfort and convenience. This home features 4 generously sized bedrooms and gleaming hardwood floors throughout.The main floor offers a practical 2-pc powder room and a combined living and dining area adorned with a charming bay window that fills the space with natural southern light. The kitchen includes a cozy breakfast nook and provides direct access to a large deck perfect for morning coffees or evening gatherings overlooking a generous backyard. Additional highlights include a separate entrance to the basement, offering potential for an in-law suite or rental opportunity, and a roughed-in bathroom ready for your customization. Situated close to the new LRT line, TTC bus routes, grocery stores, and major highways, this home ensures effortless commuting and access to essential amenities. Don't miss out on this exceptional opportunity to own a home that perfectly blends comfort, style, and location.
Upcoming Open Houses
Property Details
Interior
Features
Main Floor
Living
6.64 x 3.99Bay Window / hardwood floor / Combined W/Dining
Dining
6.64 x 3.99Combined W/Living / hardwood floor
Kitchen
6.28 x 2.62Ceramic Floor / Granite Counter / Breakfast Area
Breakfast
6.28 x 2.62W/O To Deck / Combined W/Kitchen / Ceramic Floor
Exterior
Parking
Garage spaces -
Garage type -
Total parking spaces 3
Property History
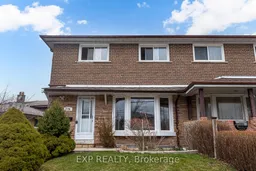 50
50