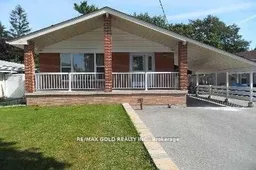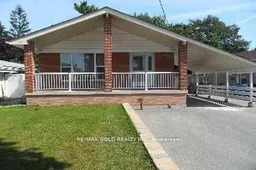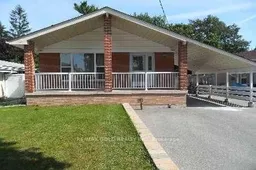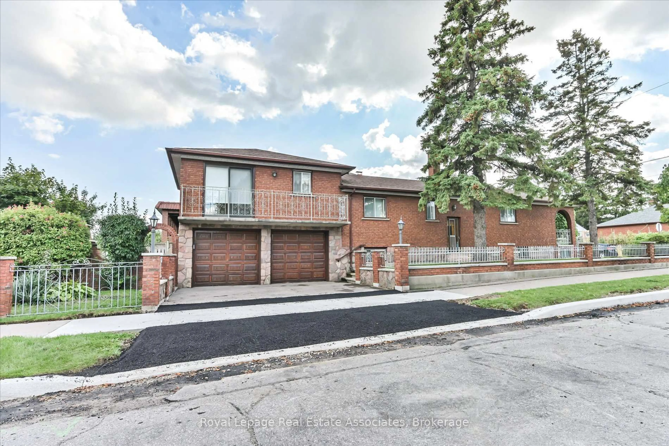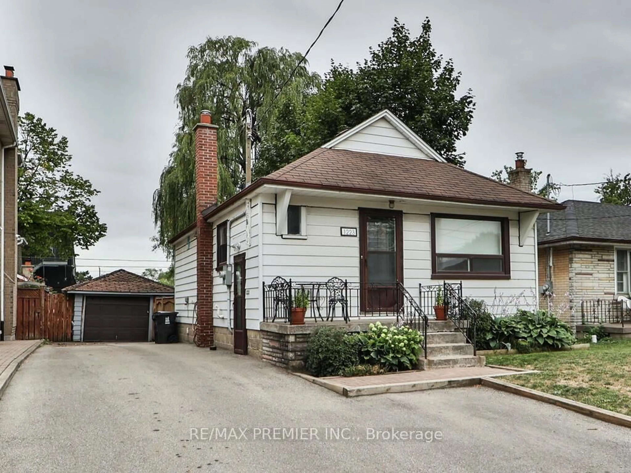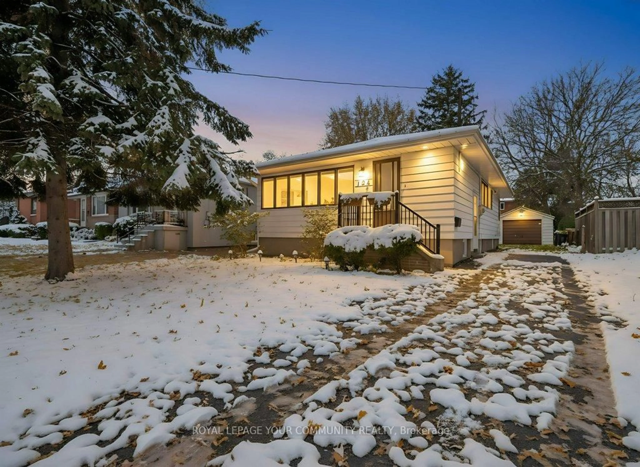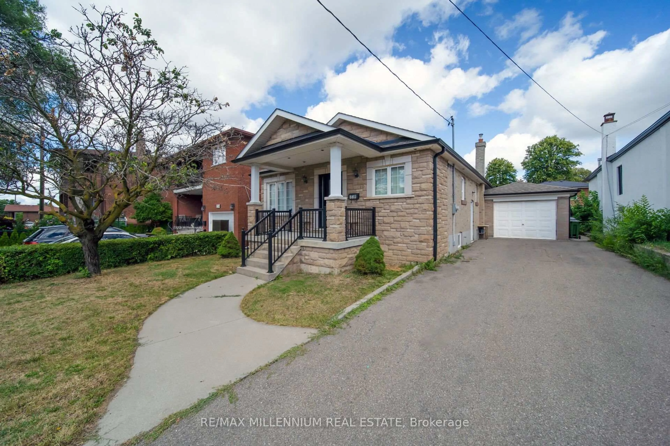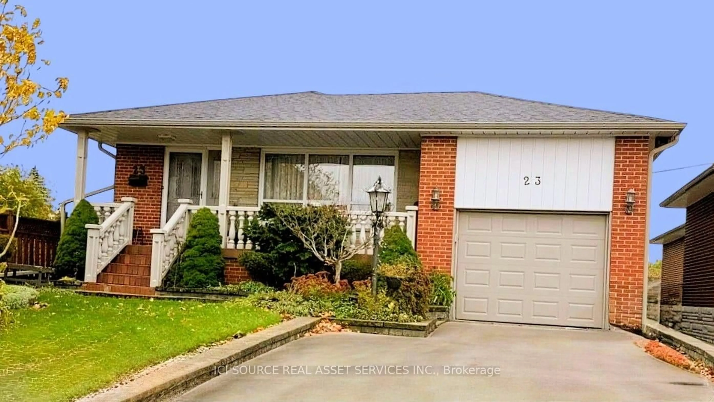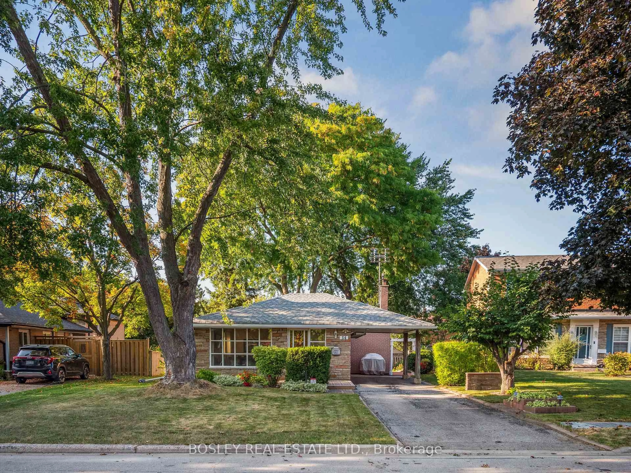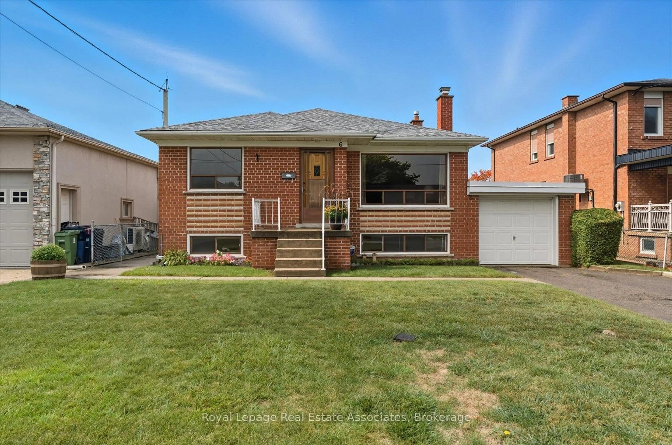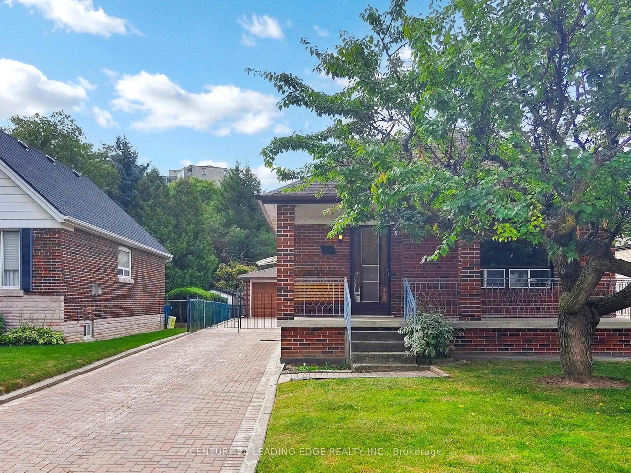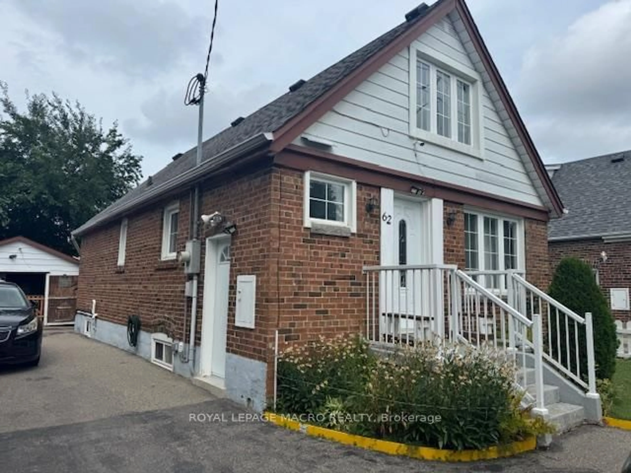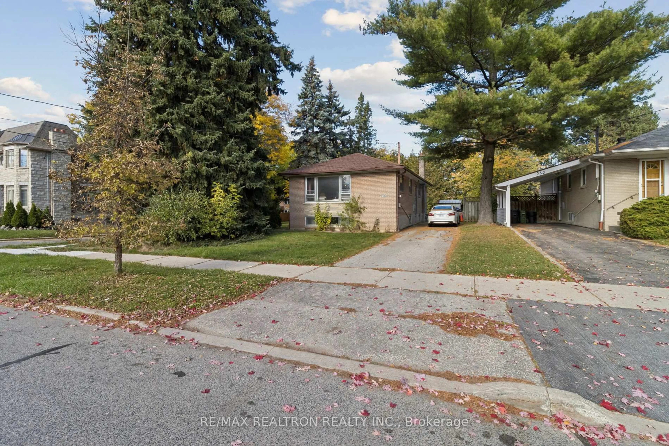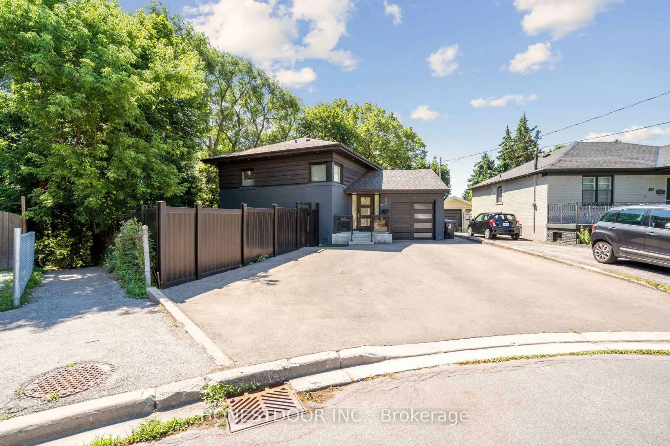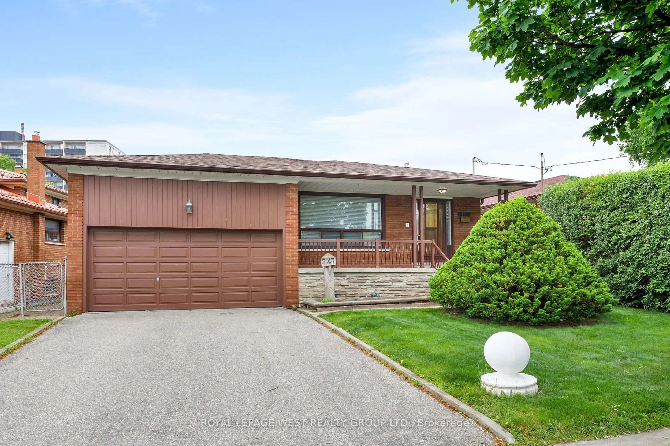**Seller MOTIVATED to SELL **! **Priced to Sell .** Property is being SOLD IN AS -IS CONDITION. **Bring your tools and imagination! ** Attention all INVESTORS, RENOVATORS AND HANDY HOMEOWNERS ! **This 3+2 bedroom DETACHED BUNGLOW sits on a Spacious, fully fenced lot in the sought-after Humbermede neighborhood, offering excellent potential for those with a vision. The main floor offers a combined living and dining area, three good-sized bedrooms. House is semi-renovated, featuring new injection insulation by Home Depot and all-new electrical wiring (main floor) with rough-in already completed. Renovations have started, including a brand-new kitchen some cabinets are already installed, and the rest are on-site, ready to be completed, and plenty of pot lights rough-in throughout. The basement is fully gutted and fully studded, including rough-ins for 2 bedrooms and a kitchen. Plumbing has been fully redone with PEX throughout the home. Electrical semi-rough-in and plumbing rough-in are complete for both main floor and basement. The backyard includes a vinyl fence and artificial grass, adding privacy and low-maintenance appeal. The seller will not be completing the renovation, making this a great opportunity to finish to your own taste. All renovation materials are on-site and can be negotiated with the final sale price. Whether you're looking to build your dream home or invest in a high-potential property, this is your chance to customize a space in a great Toronto location. Please Note: Buyers and their agents are responsible for all showings and enter the property at their own risk. The seller assumes no responsibility for any injuries or damages incurred during viewings.
Inclusions: New Injection Insulation installed by Home Depot (2024)Electrical rough-in completed on main floor (ESA permit in place to be transferred)Electrical rough-in and plumbing rough-in completed in basement and main floor Basement fully studded for 2 bedrooms with kitchen rough-in Backyard features: Vinyl privacy fence, Artificial grass landscaping, Storage Shed. New Heat Pump & Tankless Water System (Lease to be assumed by buyer)All new PEX plumbing installed throughout entire home Central Vacuum System installed and included All renovation materials currently on site (negotiable with final sale)
