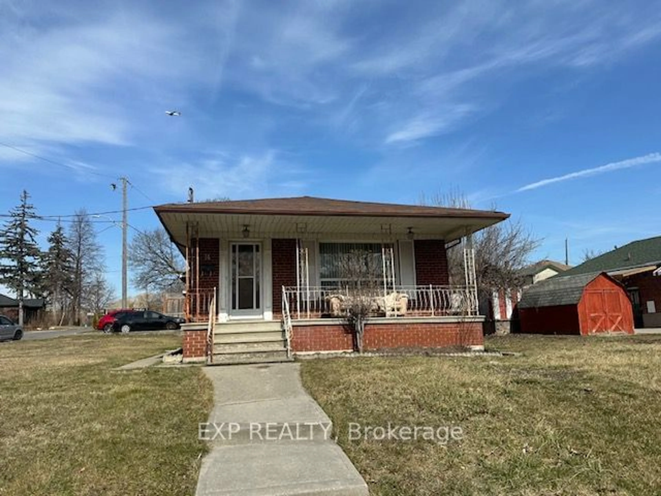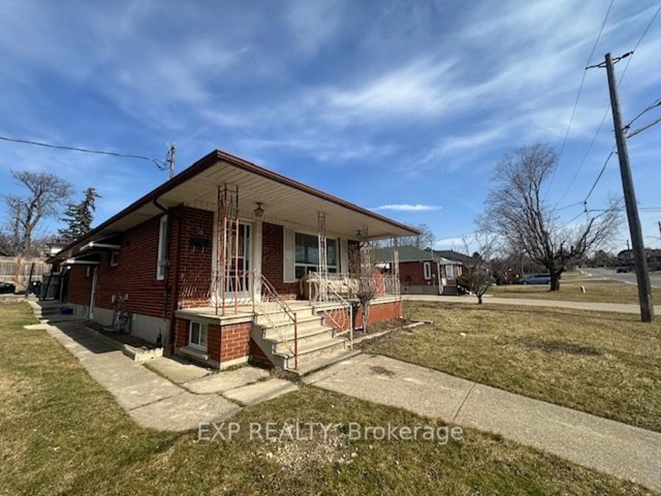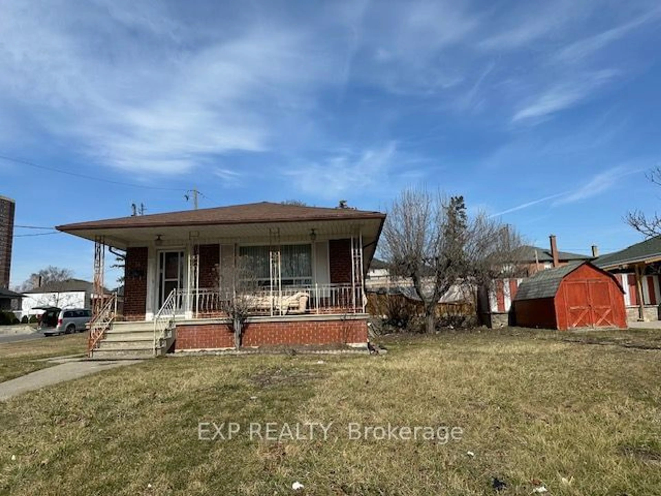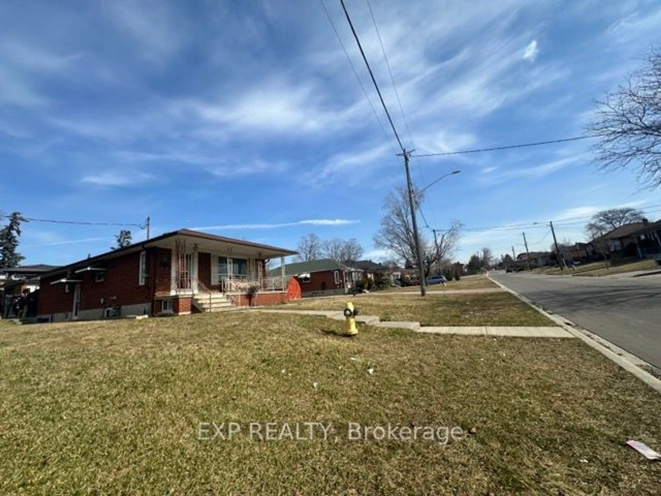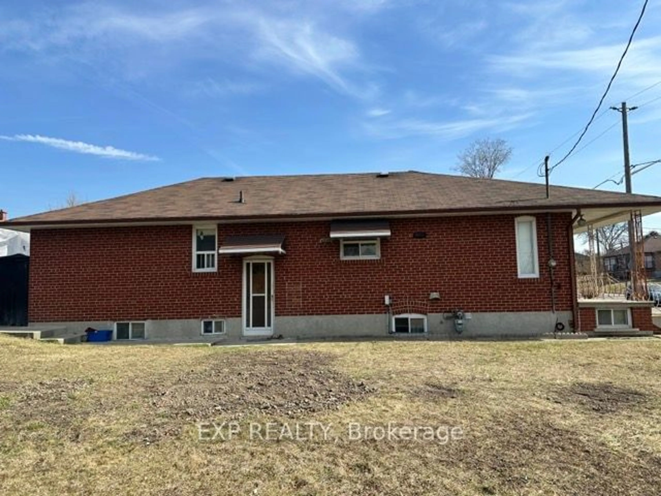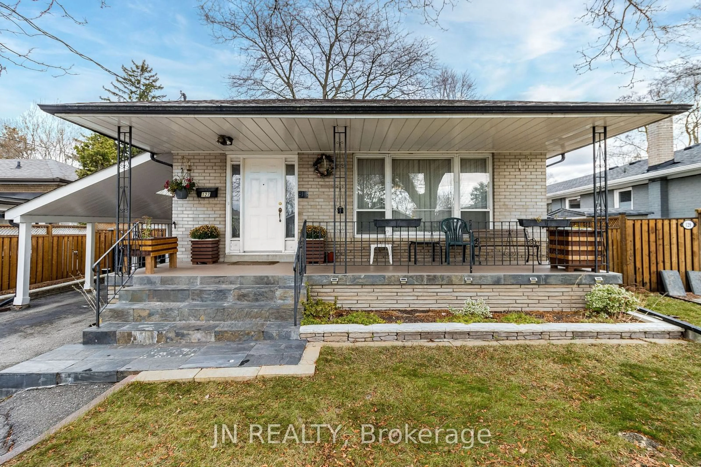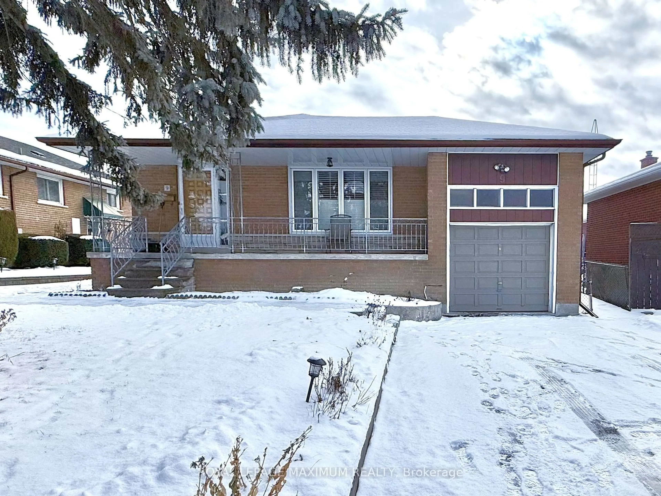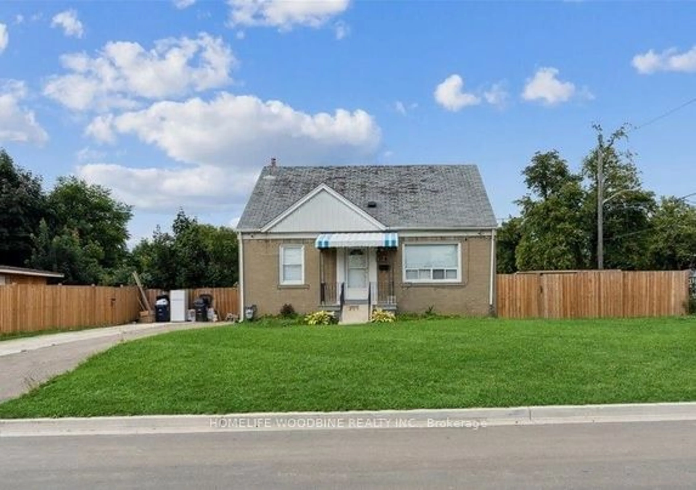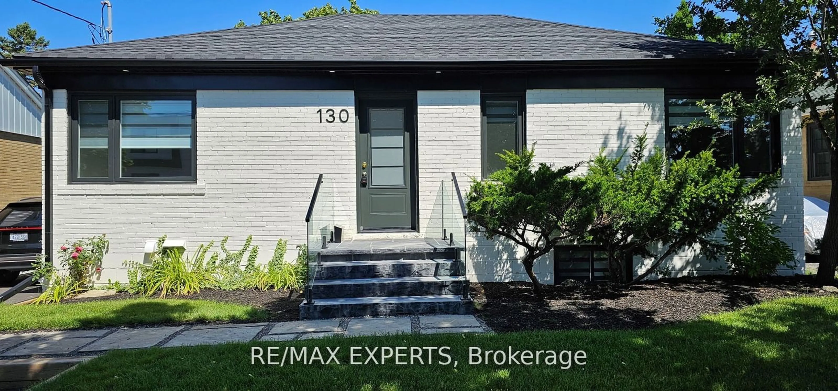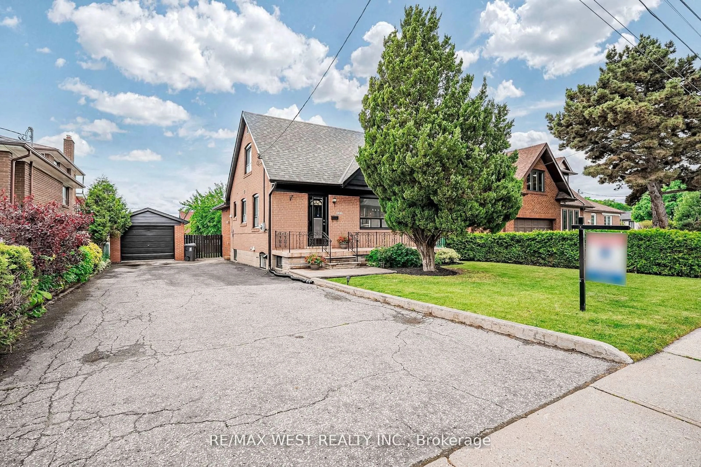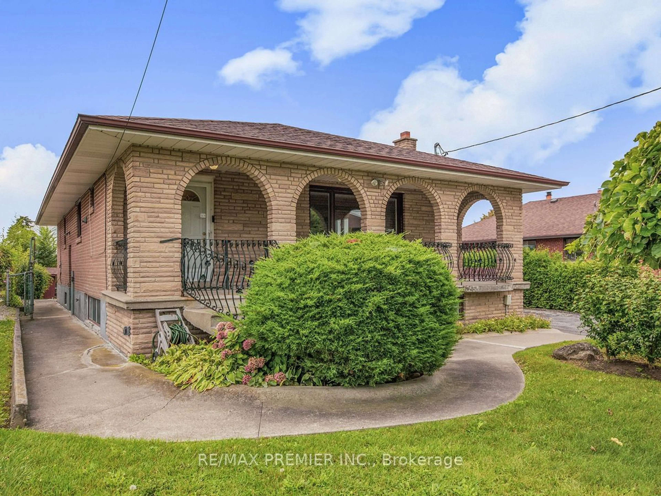74 William Cragg Dr, Toronto, Ontario M3M 1V2
Contact us about this property
Highlights
Estimated ValueThis is the price Wahi expects this property to sell for.
The calculation is powered by our Instant Home Value Estimate, which uses current market and property price trends to estimate your home’s value with a 90% accuracy rate.Not available
Price/Sqft$1,496/sqft
Est. Mortgage$8,155/mo
Tax Amount (2023)$3,984/yr
Days On Market301 days
Description
Developers and investors!!! Discover the endless possibilities with this large lot on 74 William Cragg Drive. Valuable and rare corner lot with lots of land to make your dreams a reality. Cozy brick bungalow with a detached 1 car garage. Updated kitchen. New finished basement and upgrades to the home including 4 bedrooms, a kitchen and a 4 piece bathroom. Laminate flooring throughout the home. New windows 2022. Prime location on Jane and Wilson close to restaurants, shopping, parks, Hwys and schools.
Property Details
Interior
Features
Main Floor
3rd Br
3.44 x 3.01Laminate
Kitchen
3.59 x 2.77Laminate / Updated
Dining
3.59 x 2.77Laminate
Living
4.81 x 3.65Laminate
Exterior
Features
Parking
Garage spaces 1
Garage type Detached
Other parking spaces 0
Total parking spaces 1
Property History
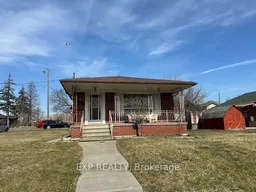 9
9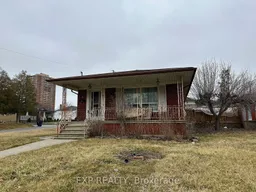
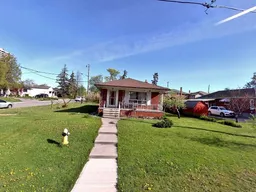
Get up to 1% cashback when you buy your dream home with Wahi Cashback

A new way to buy a home that puts cash back in your pocket.
- Our in-house Realtors do more deals and bring that negotiating power into your corner
- We leverage technology to get you more insights, move faster and simplify the process
- Our digital business model means we pass the savings onto you, with up to 1% cashback on the purchase of your home
