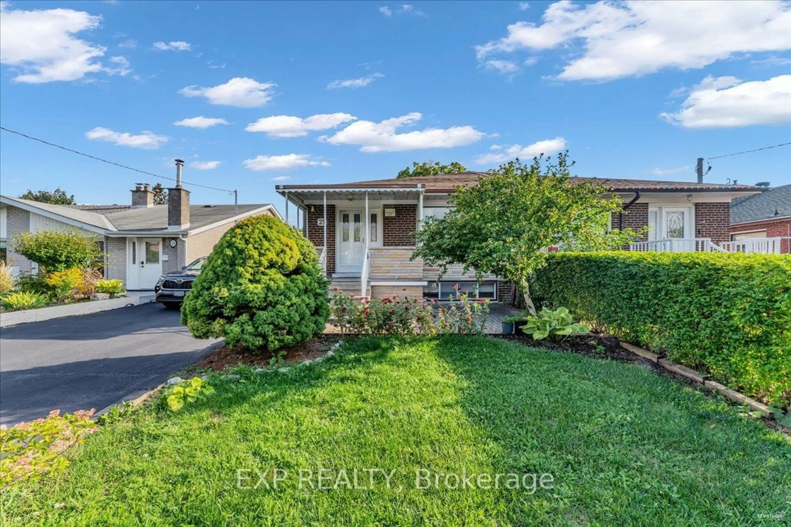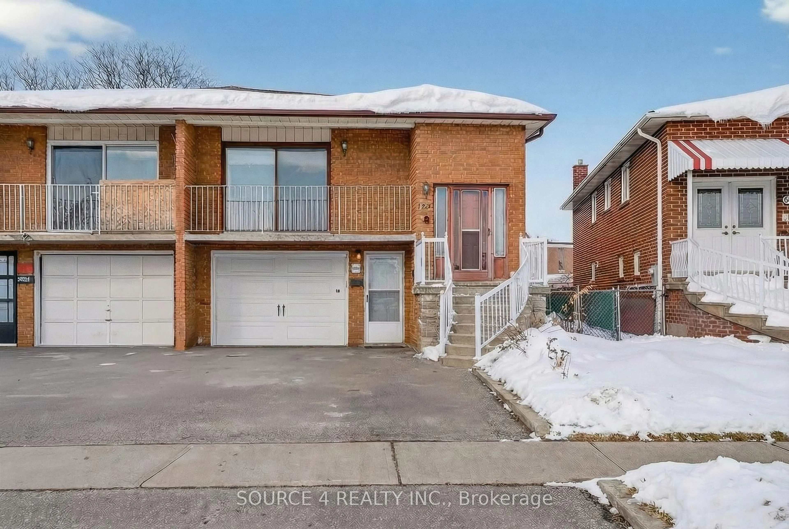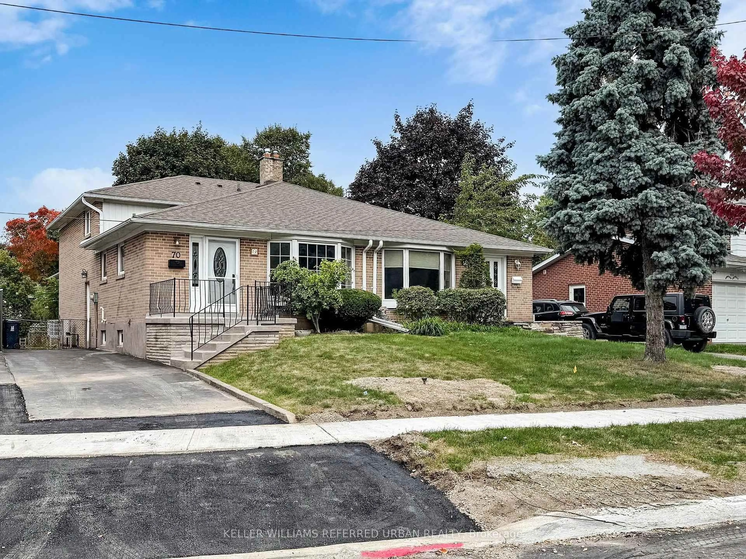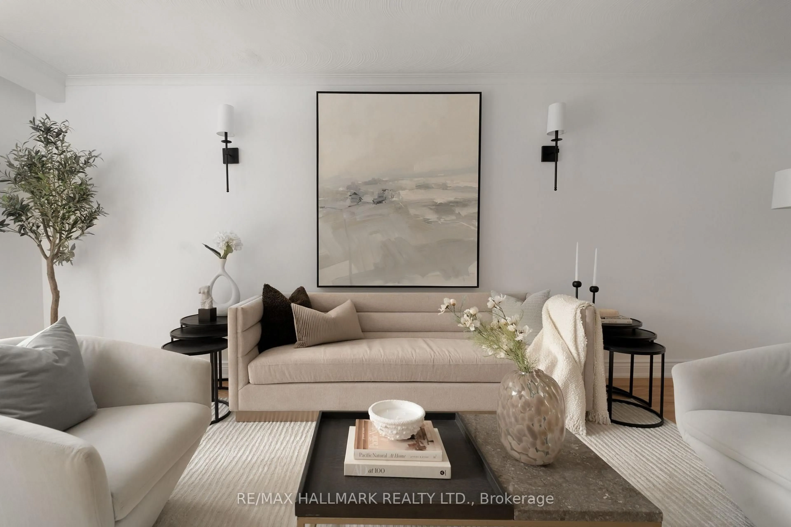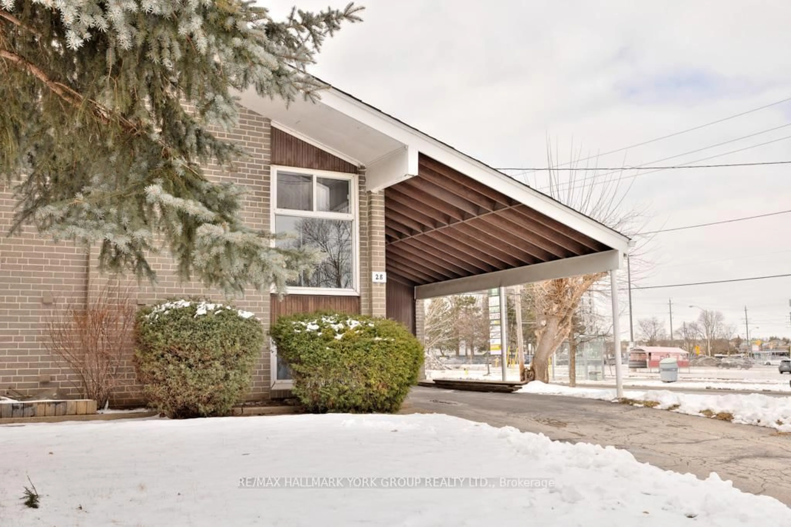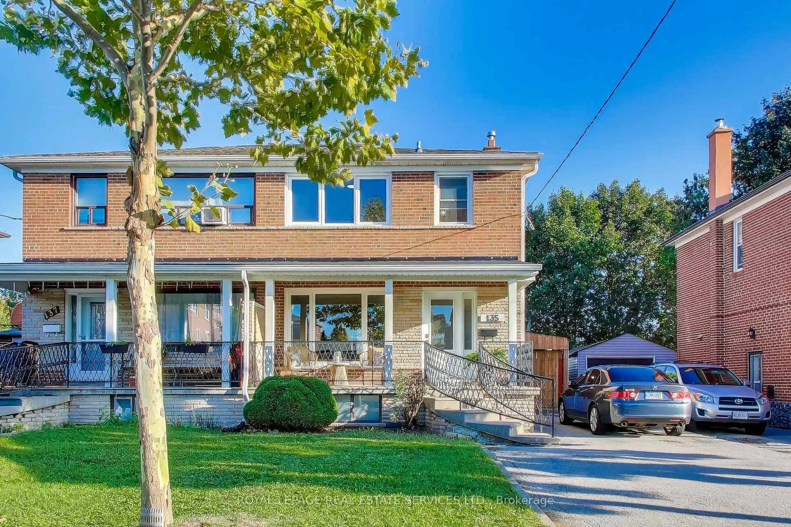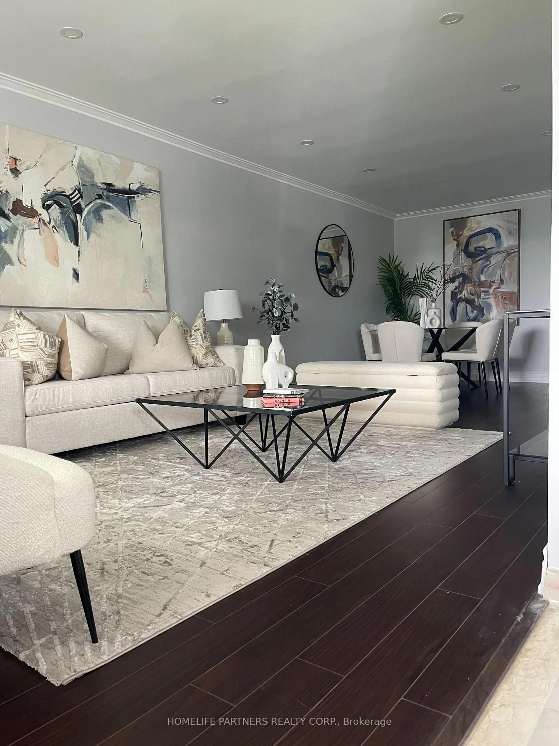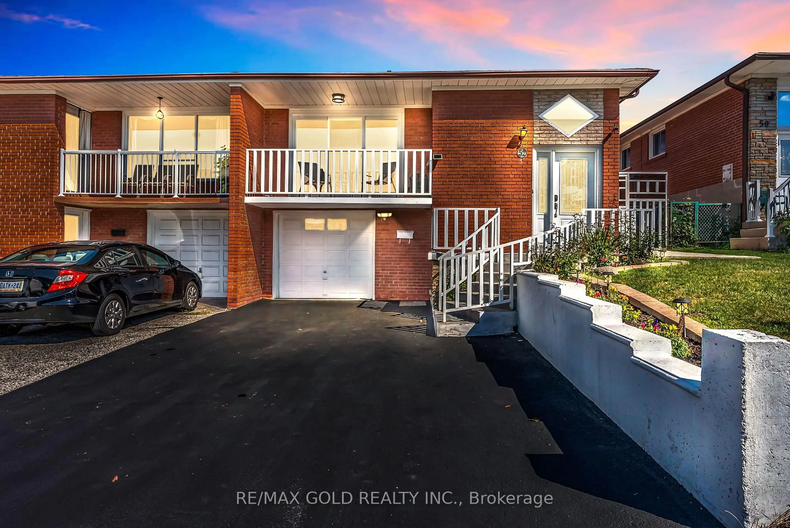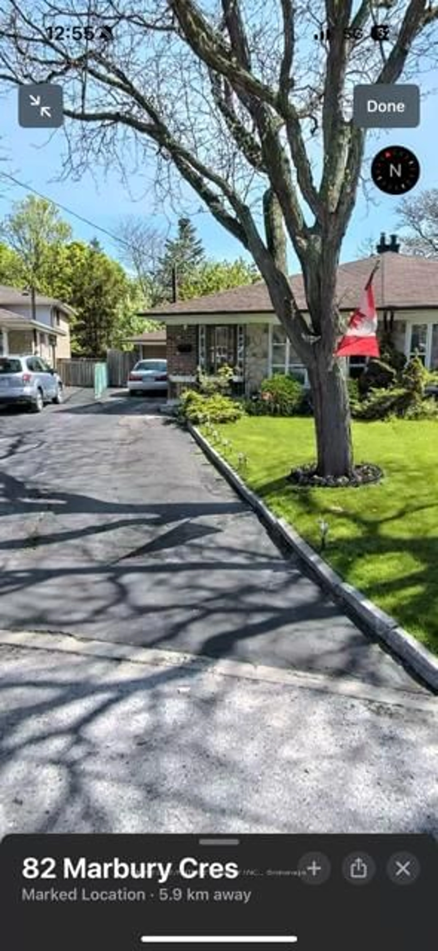Step into this stunning, fully renovated semi-detached brick home in the heart of Downsview Roding a true masterpiece with modern upgrades and a spacious layout. Featuring 3 bright and airy bedrooms, 2 sleek bathrooms, and a fully finished basement, this home offers the perfect blend of style and function. Gorgeous oak-colored engineered hardwood floors flow throughout, with smooth ceilings and pot lights adding a touch of elegance. The chef-inspired white kitchen is a showstopper, with quartz countertops, stainless steel KitchenAid appliances, a trendy subway tile backsplash, and a large picture window overlooking your private backyard retreat. The cozy living room, with a built-in electric fireplace and oversized window, creates the perfect space for relaxing with loved ones. Upstairs, the primary bedroom boasts natural light and a chic light fixture, while the second-floor bath features porcelain floors and a luxurious soaker tub. The fully finished basement is an entertainer's dream, with a spacious rec room, oversized laundry room, cold room, and a beautifully renovated bathroom with a stand-up shower. Outside, enjoy a huge oversized yard with a children's playground, herb garden, fire pit, and covered patio perfect for year-round entertaining. Additional perks include a detached single-car garage, shed, central vacuum, owned furnace/AC, and a side entrance for added convenience. With major renovations completed in 2018, including new windows, this home is truly turn-key. Located close to parks, schools, transit, and shopping, this is the home you have been waiting for nothing to do but move in and enjoy.
Inclusions: All existing window coverings, existing electrical light fixtures, kitchen aide fridge, stove, built-in dishwasher, range hood, front load washer and dryer, basement fridge, tv wall brackets on main floor and basement. Playset in the backyard, garden shed.
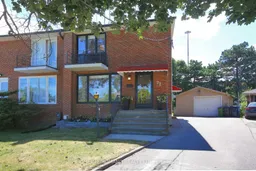 25
25

