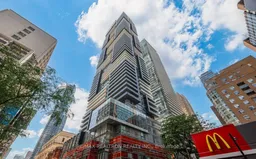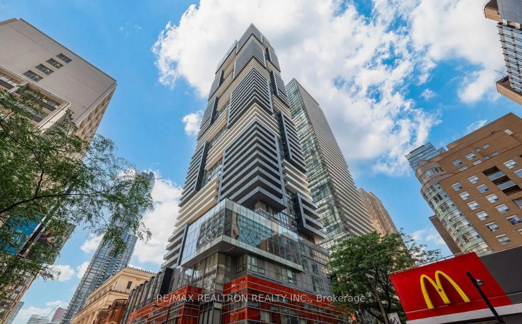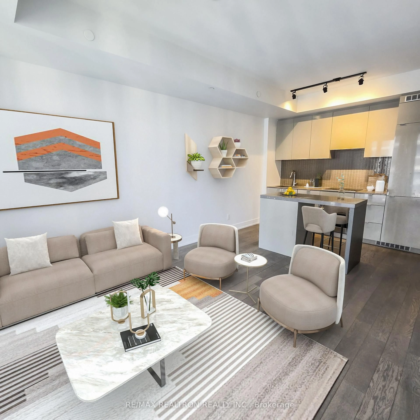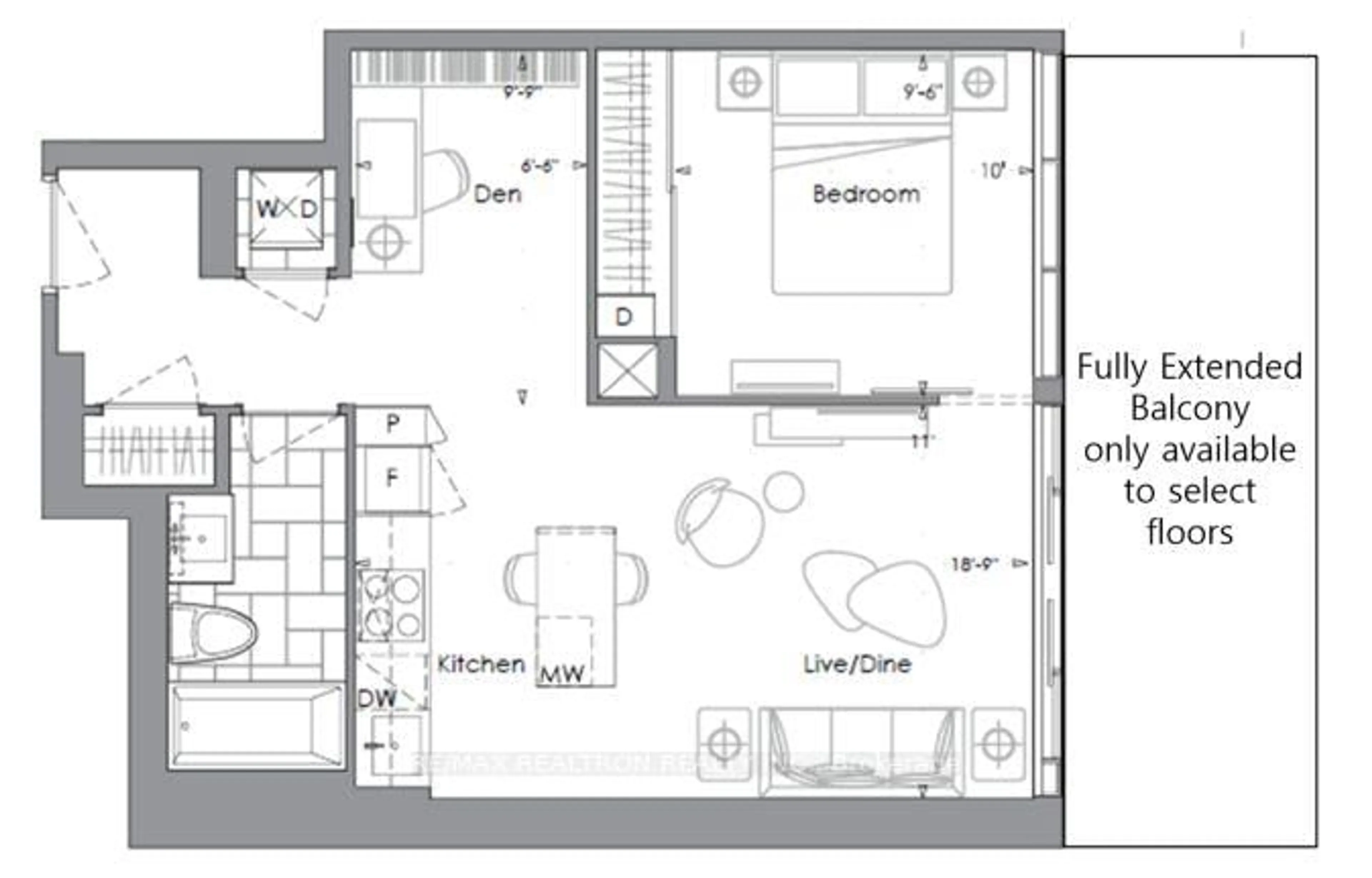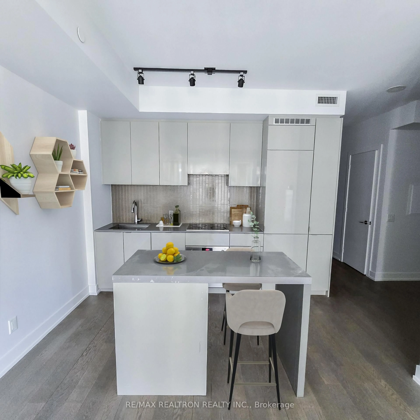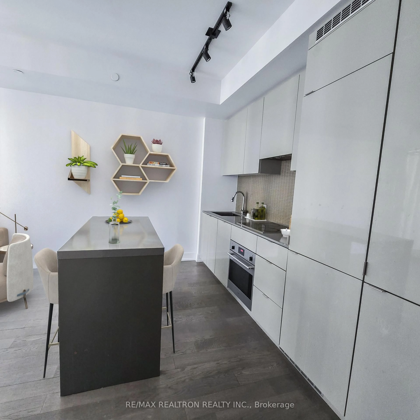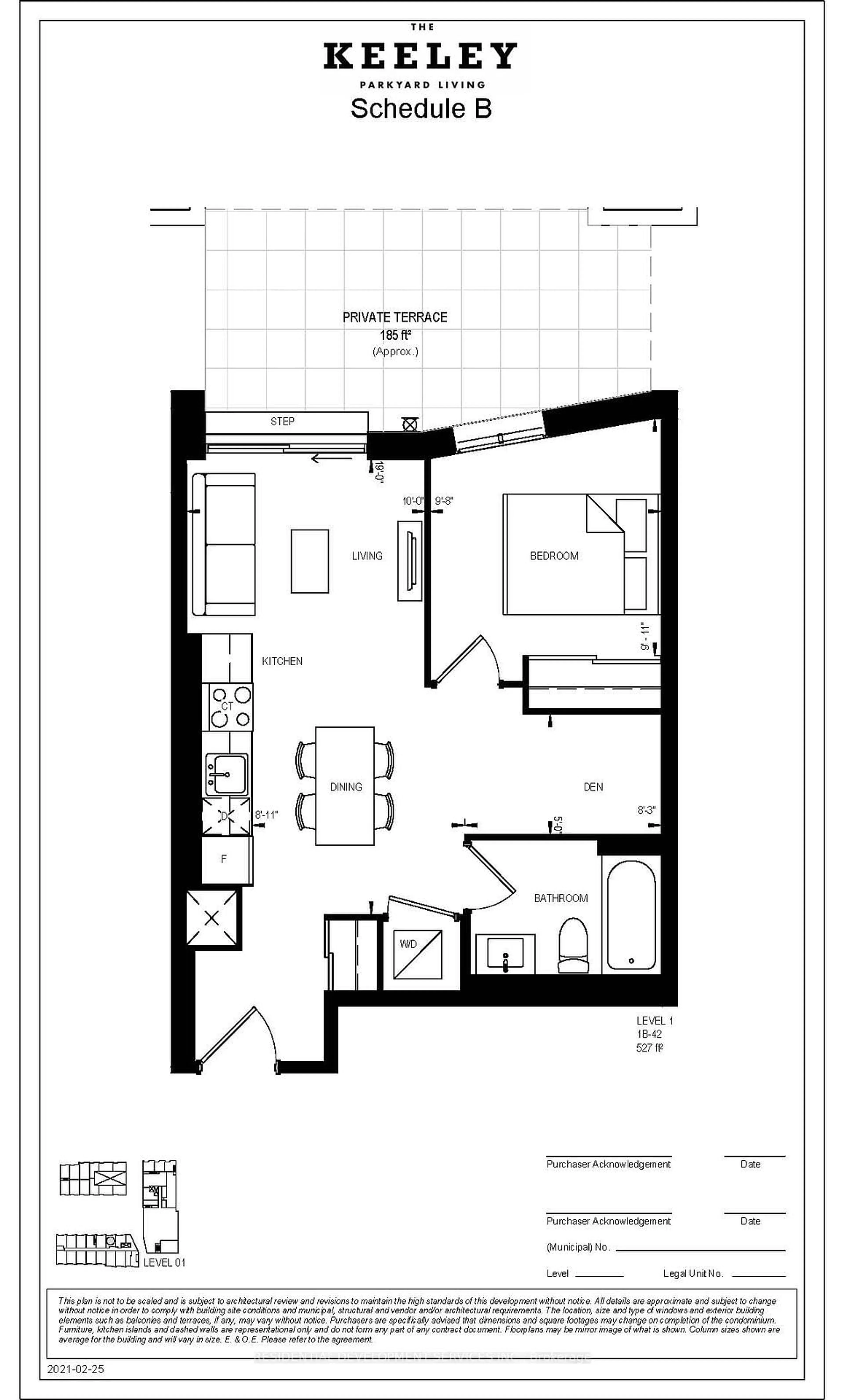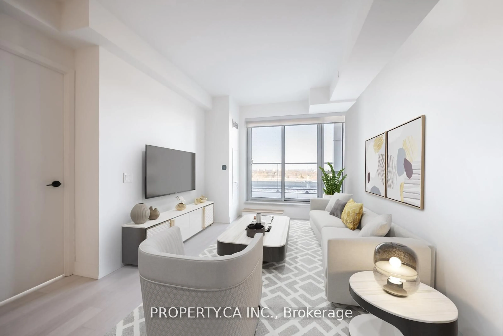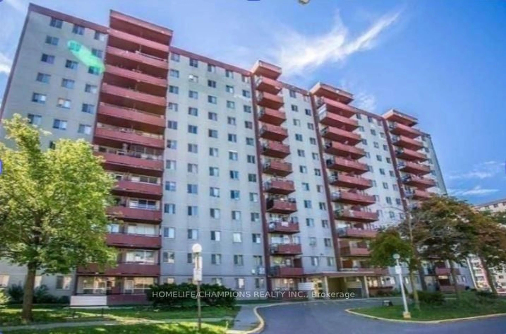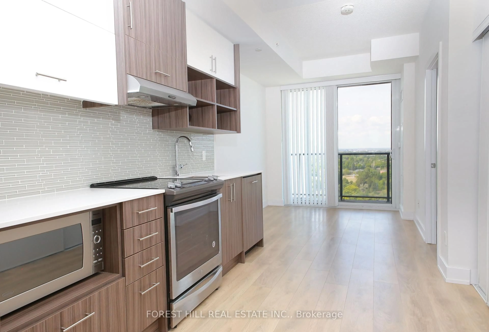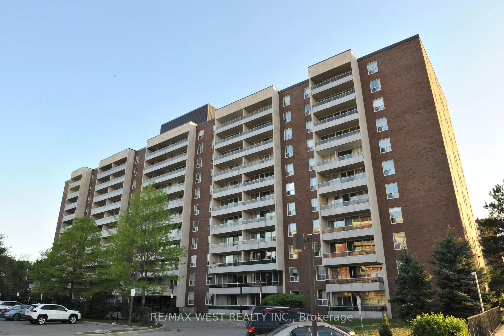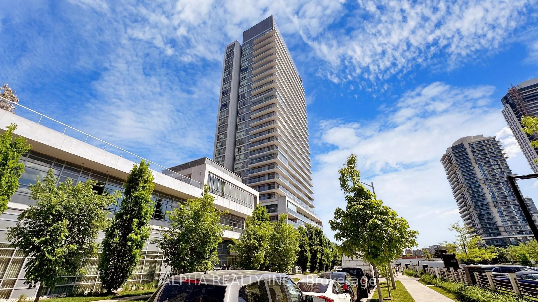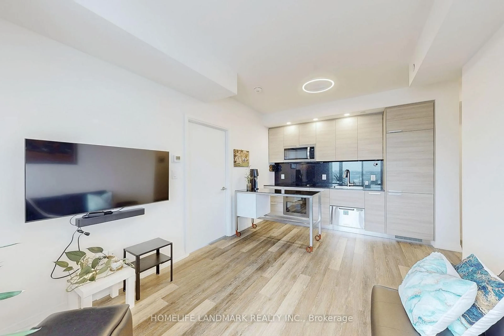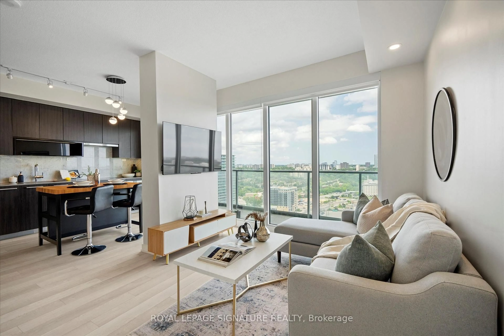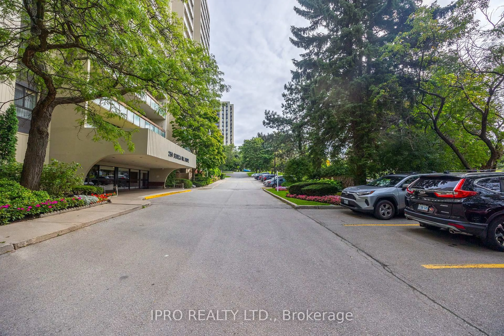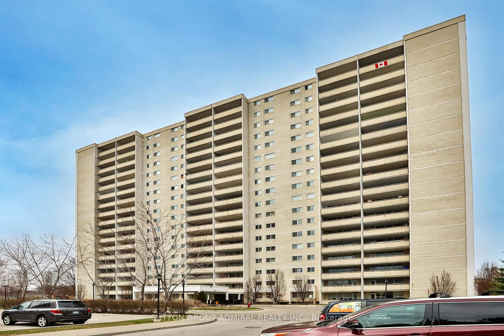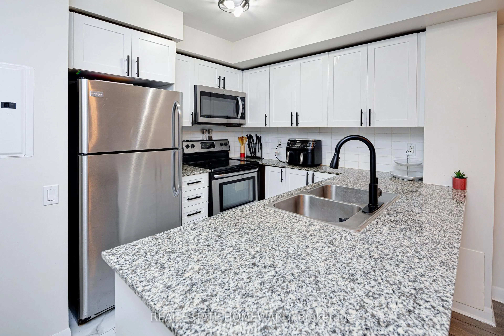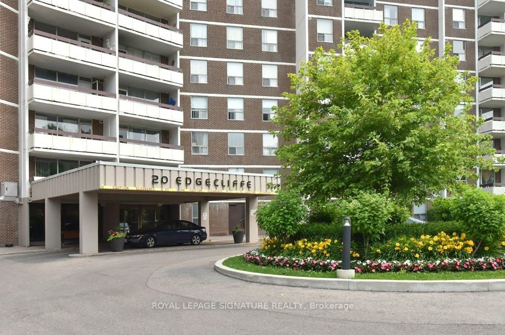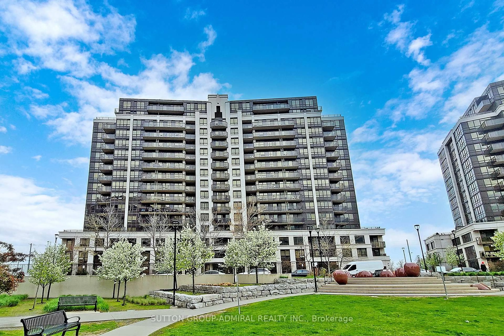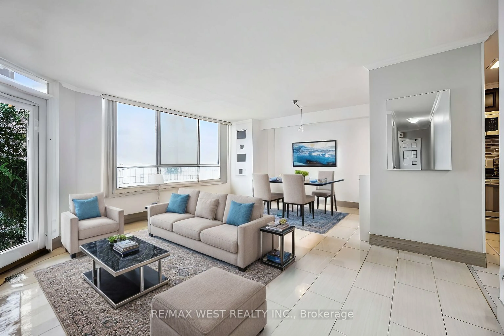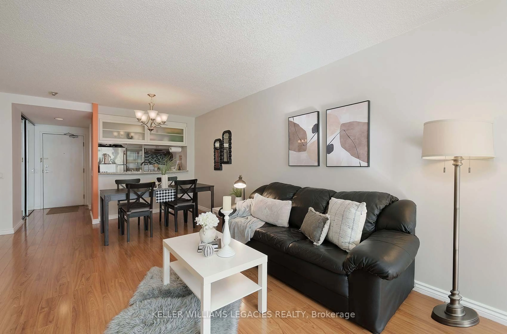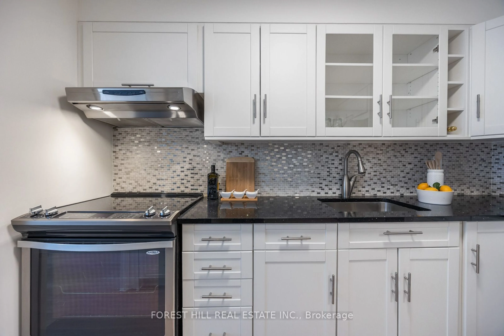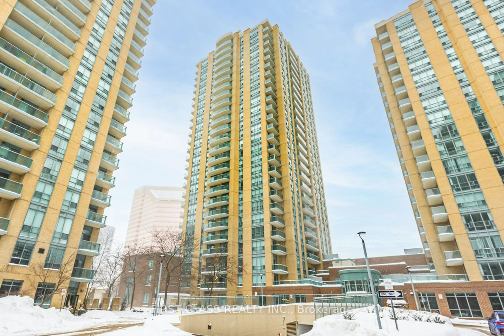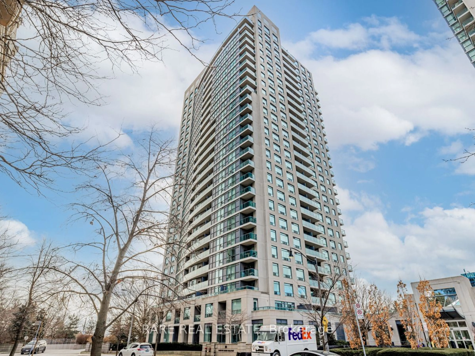7 Grenville St #1909, Toronto, Ontario M4Y 0E9
Contact us about this property
Highlights
Estimated valueThis is the price Wahi expects this property to sell for.
The calculation is powered by our Instant Home Value Estimate, which uses current market and property price trends to estimate your home’s value with a 90% accuracy rate.Not available
Price/Sqft$1,155/sqft
Monthly cost
Open Calculator

Curious about what homes are selling for in this area?
Get a report on comparable homes with helpful insights and trends.
+9
Properties sold*
$715K
Median sold price*
*Based on last 30 days
Description
YC Condos offers stunning modern architecture in prime downtown Toronto. Ultra-luxury meets convenience with state-of-the-art amenities at Yonge and College. Boasting an almost perfect walk score of 99, you're just steps from the subway station, U of T, TMU, and countless other amenities right at your doorstep.Functional layout with bright east exposure open-concept living and dining rooms with 9 ceilings, wall-to-wall, floor-to-ceiling glass windows. Designer kitchen featuring a quartz island, integrated panels, and built-in appliances. The bedroom includes a large closet with triple mirrored doors, while the spacious den offers the perfect work-from-home setup. The fully extended oversized balcony is a unique feature available on only select floors. Elegant, neutral finishes throughout, freshly painted, and ready for the next owner. *** Check out the amenities on 66th floor Aqua 66 offers 4,400 square feet of amenities high above the city. One of the highest infinity pools suspended in the western hemisphere. Suites feature first-of-its-kind home automation that allows residents to monitor and control a range of home services from their mobile device. ***
Property Details
Interior
Features
Flat Floor
Living
5.72 x 3.35Laminate / Open Concept / Large Window
Dining
5.72 x 3.35Laminate / Combined W/Living
Kitchen
5.72 x 3.35Laminate / Centre Island / Modern Kitchen
Primary
3.05 x 2.9Laminate / Large Closet
Exterior
Features
Condo Details
Inclusions
Property History
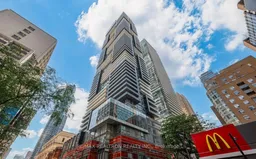 23
23