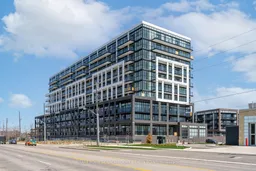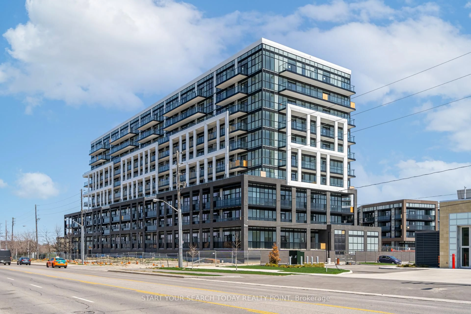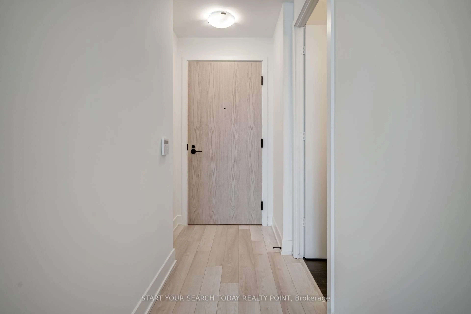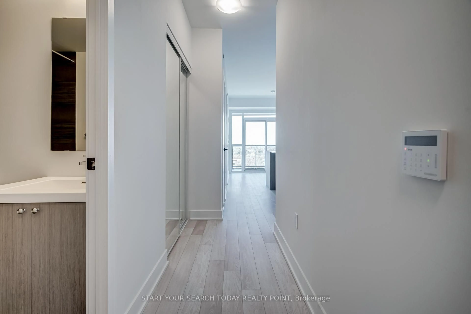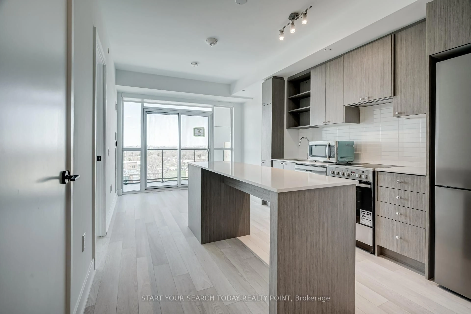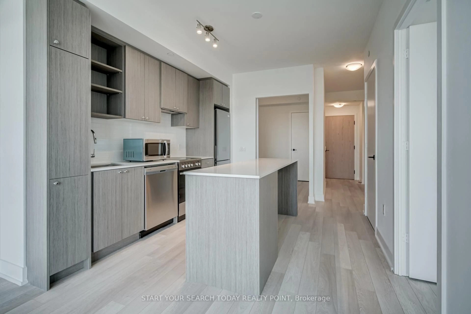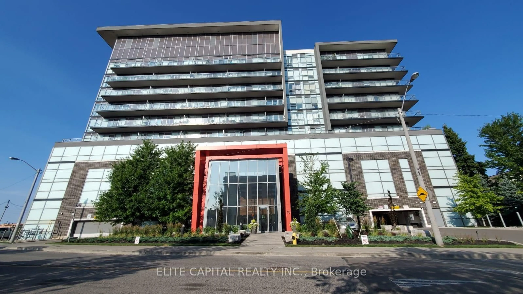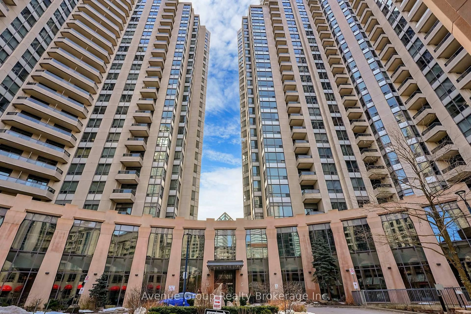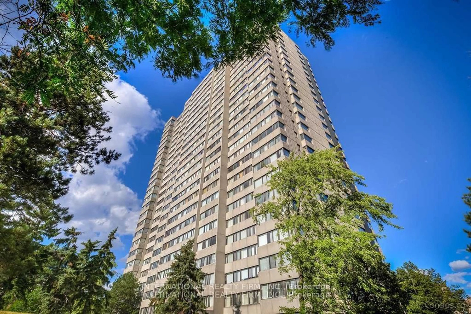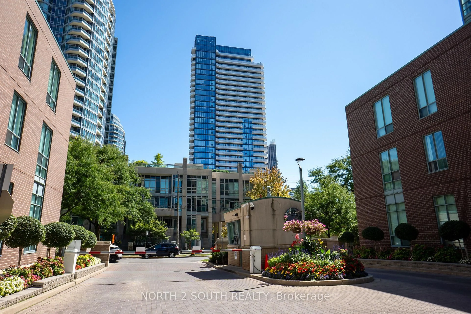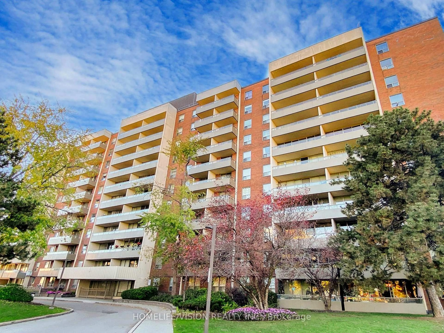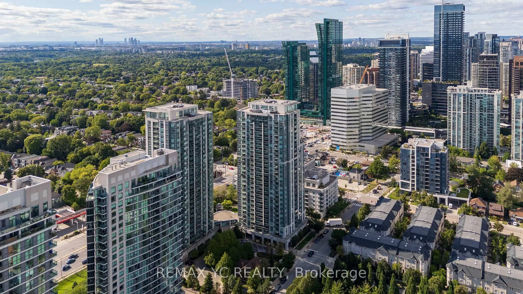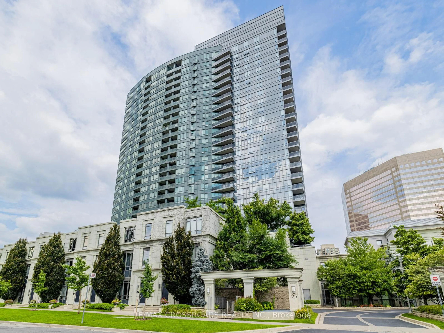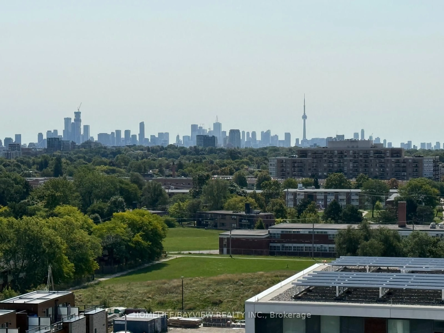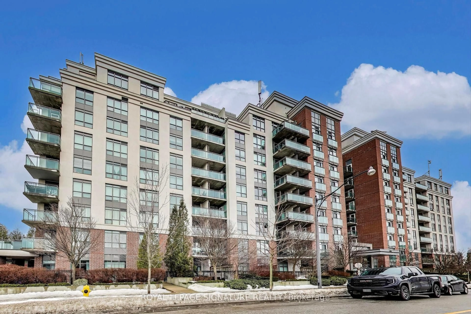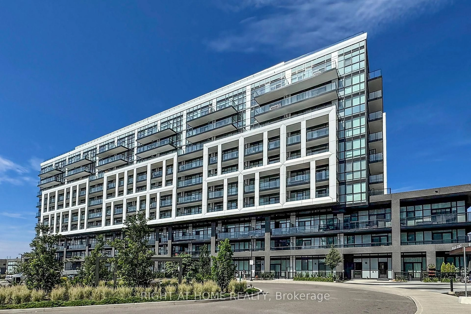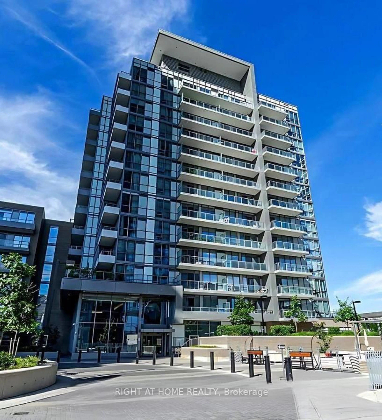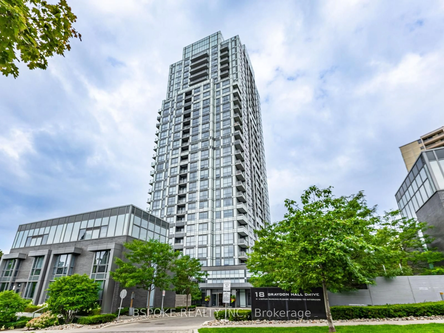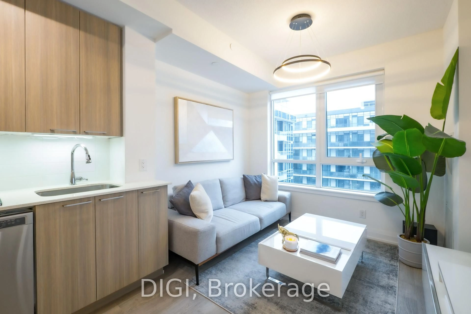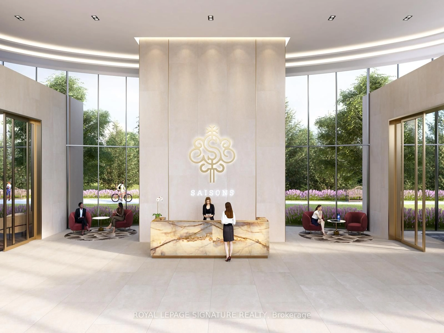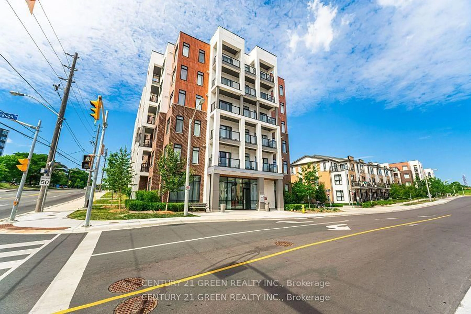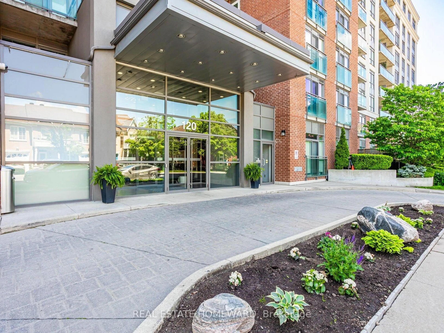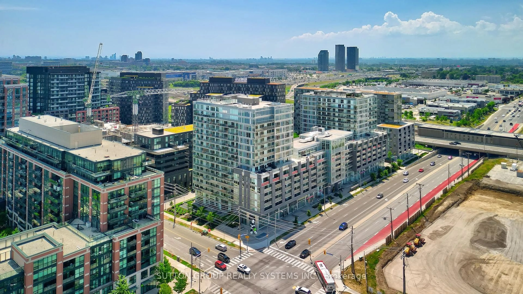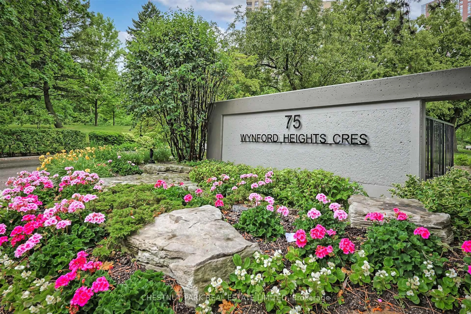50 George Butchart Dr #502, Toronto, Ontario M3M 2H3
Contact us about this property
Highlights
Estimated valueThis is the price Wahi expects this property to sell for.
The calculation is powered by our Instant Home Value Estimate, which uses current market and property price trends to estimate your home’s value with a 90% accuracy rate.Not available
Price/Sqft$1,005/sqft
Monthly cost
Open Calculator

Curious about what homes are selling for in this area?
Get a report on comparable homes with helpful insights and trends.
*Based on last 30 days
Description
Welcome to 50 George Butchart Unit 502, a spacious 2-bedroom, 2-bath suite in the highly sought-after Saturday Condos at Downsview Park. This stunning boutique residence combines modern finishes with an unbeatable location, making it the perfect place to call home. The suite features a sleek, modern kitchen with new appliances, a center island, and open-concept design, ideal for both everyday living and entertaining. Natural light floods the unit, creating a bright and inviting atmosphere. Living here means enjoying 5-star lifestyle amenities, including: Full-size gym & fitness room with yoga studio, Party room with indoor/outdoor lounge areas, BBQ area for entertaining, Pet wash station, 24-hour concierge & security Situated in the heart of Downsview Park, you'll love the endless green space, scenic walking trails, sports fields, and year-round community events all just steps from your door. Conveniently located near TTC transit, major highways, Yorkdale Mall, and York University, this location offers unmatched connectivity and convenience. A vibrant community, luxury amenities, and a modern home this unit has it all!
Property Details
Interior
Features
Main Floor
Dining
0.0 x 0.0Laminate / Combined W/Living
2nd Br
0.0 x 0.0Sliding Doors / Closet
Living
0.0 x 0.0Laminate / Combined W/Dining / W/O To Balcony
Kitchen
0.0 x 0.0Laminate / Centre Island / Open Concept
Exterior
Features
Parking
Garage spaces -
Garage type -
Total parking spaces 1
Condo Details
Amenities
Concierge, Gym, Media Room, Party/Meeting Room, Visitor Parking
Inclusions
Property History
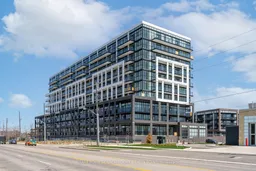 30
30