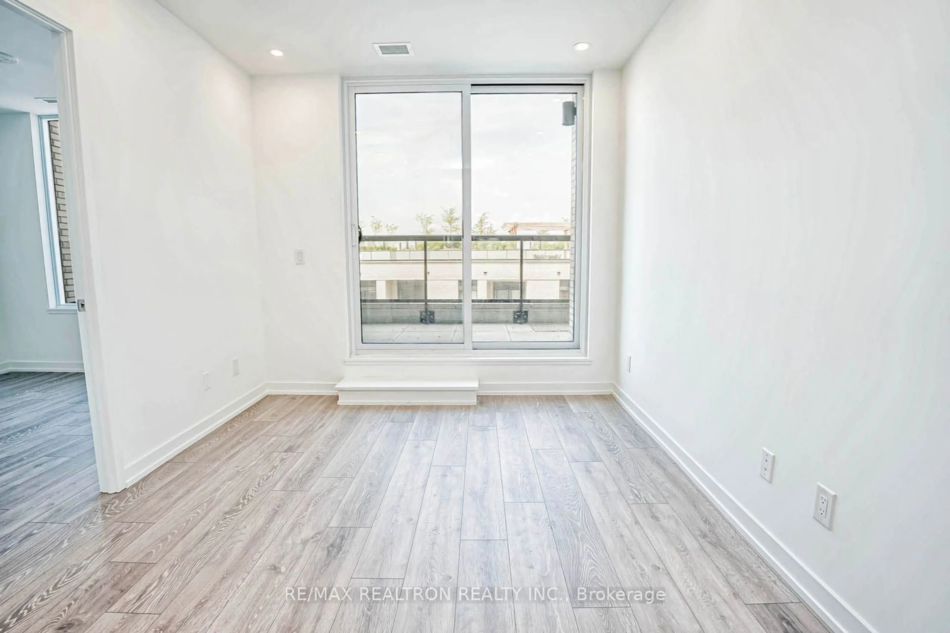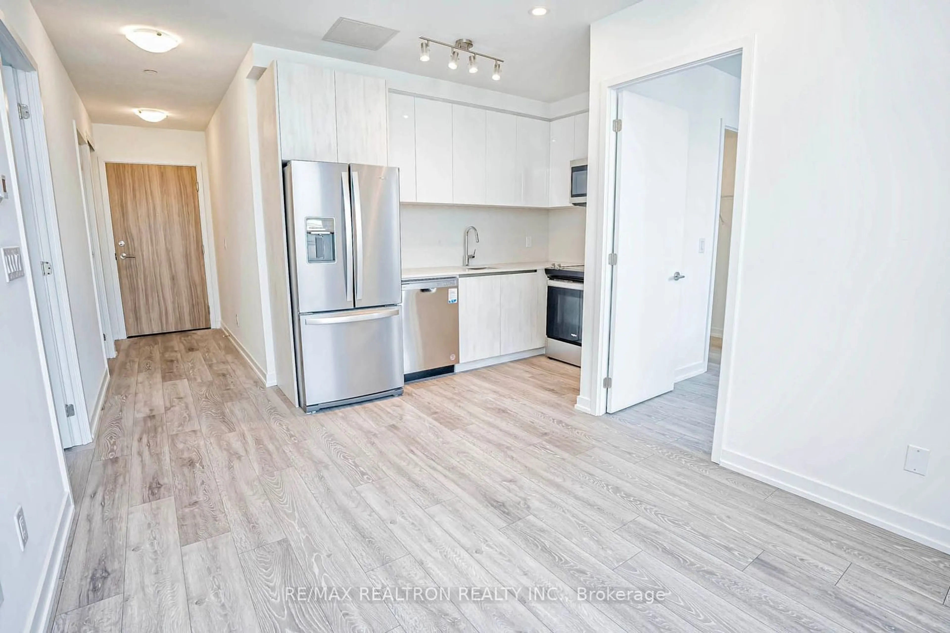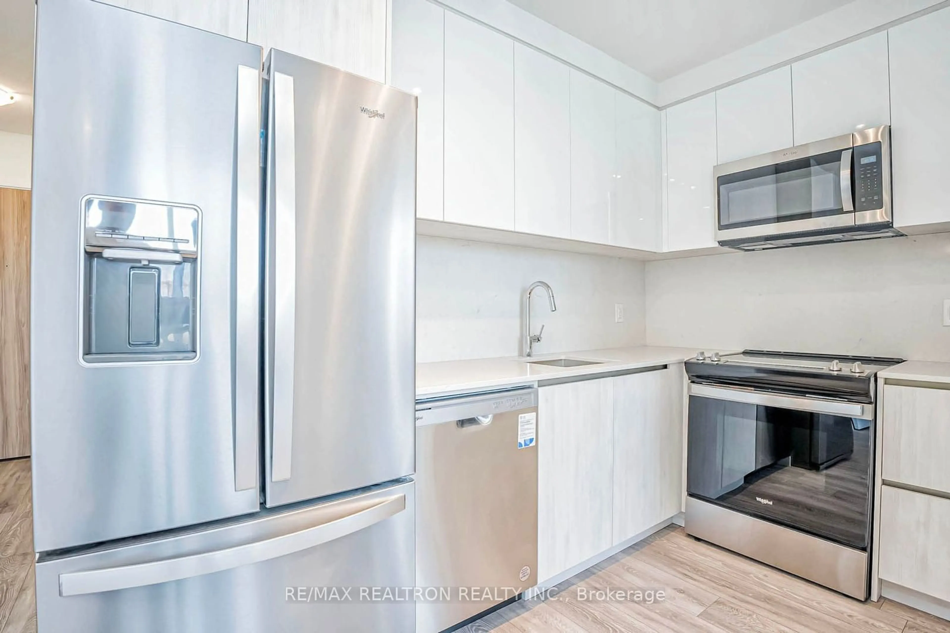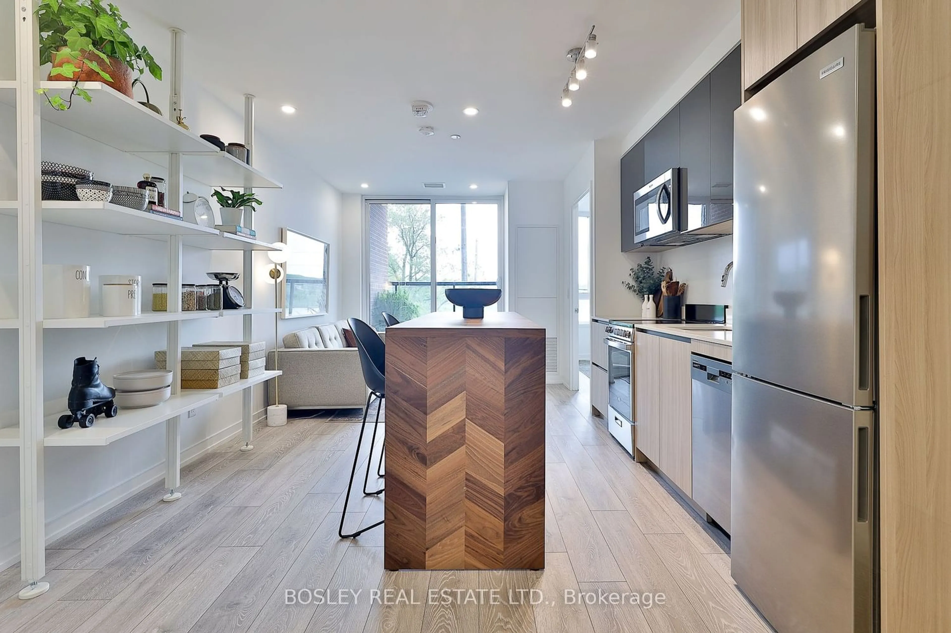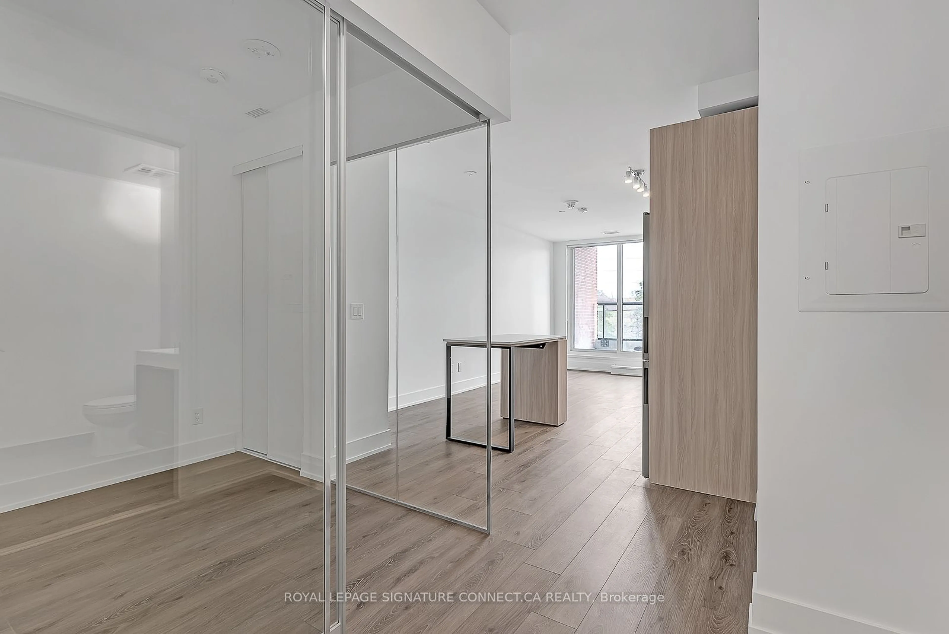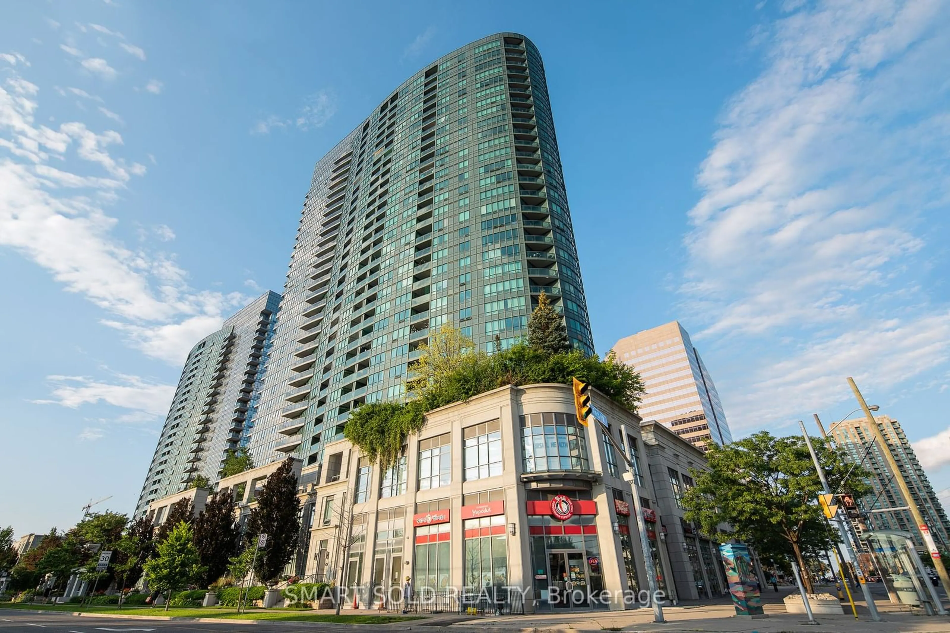3100 Keele St #718, Toronto, Ontario M3M 0E1
Contact us about this property
Highlights
Estimated ValueThis is the price Wahi expects this property to sell for.
The calculation is powered by our Instant Home Value Estimate, which uses current market and property price trends to estimate your home’s value with a 90% accuracy rate.$707,000*
Price/Sqft$977/sqft
Days On Market47 days
Est. Mortgage$3,130/mth
Maintenance fees$600/mth
Tax Amount (2024)$3,000/yr
Description
Welcome to the Sky Yard floor at Keeley Condos in Downsview Park! Spacious & comfortable 2-bedroom suite features a modern kitchen w/ quartz countertops, upgraded LED pot lighting, & SS appliances. Smooth ceilings throughout, floor-to-ceiling windows opening to a private balcony & high-end finish. Hallways and doorways, stacked laundry, & easy access to transit, parks, picnic & trails. State-of-the-art amenities including a fitness center, library w/ a lounge area, media room, rooftop terrace with BBQ facilities and breathtaking Sunset views, a children's play area, bike wash, & pet wash. Steps from Downsview Park with a dog park and lake, TTC at the doorstep, & minutes to shopping centers, supermarkets, restaurants, fitness facilities, schools, universities, high-tech hospital, and major highways. Vibrant community, green spaces, scenic views, Sky Yard trees & curated landscaping, BBQ, dine, or lounge with friends in front of the outdoor fireplace, bask in the sun on the deck, or indulge your green thumb with urban agriculture. The Sky Yard is the crowning glory of the amenities at The Keeley. This building is also disable and accessibility friendly.
Property Details
Interior
Features
Main Floor
Other
9.68 x 1.32Living
4.37 x 2.90Kitchen
4.37 x 2.90Dining
4.37 x 2.90Exterior
Features
Parking
Garage spaces 1
Garage type Underground
Other parking spaces 0
Total parking spaces 1
Condo Details
Amenities
Bbqs Allowed, Concierge, Gym, Party/Meeting Room, Rooftop Deck/Garden, Visitor Parking
Inclusions
Property History
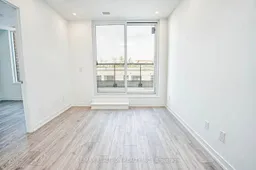 34
34Get up to 1% cashback when you buy your dream home with Wahi Cashback

A new way to buy a home that puts cash back in your pocket.
- Our in-house Realtors do more deals and bring that negotiating power into your corner
- We leverage technology to get you more insights, move faster and simplify the process
- Our digital business model means we pass the savings onto you, with up to 1% cashback on the purchase of your home
