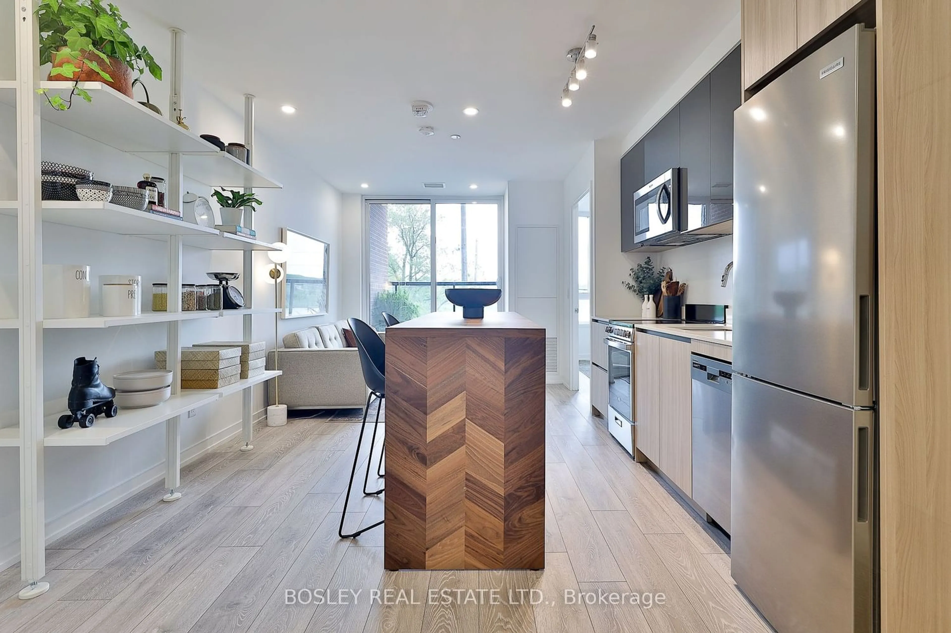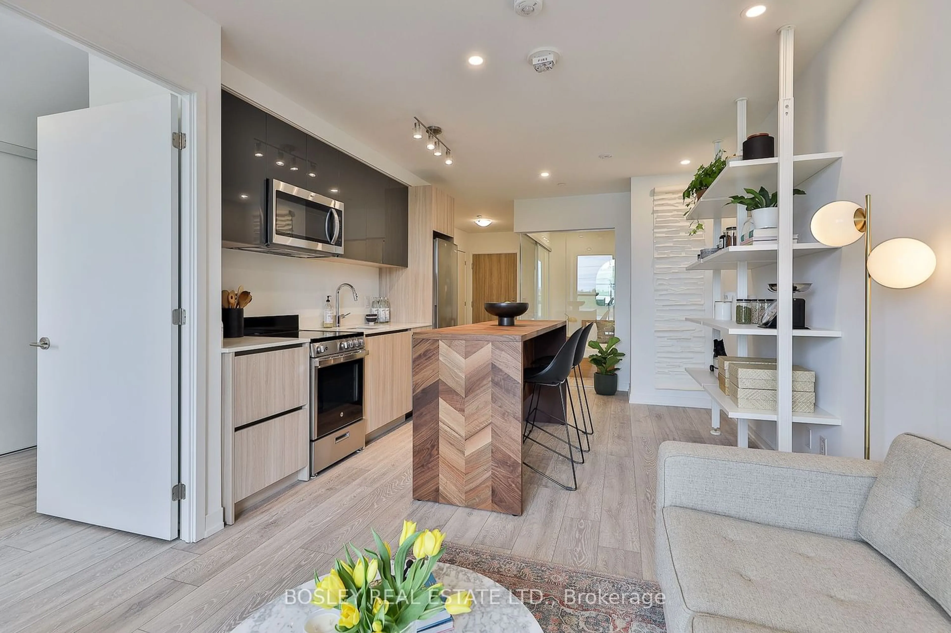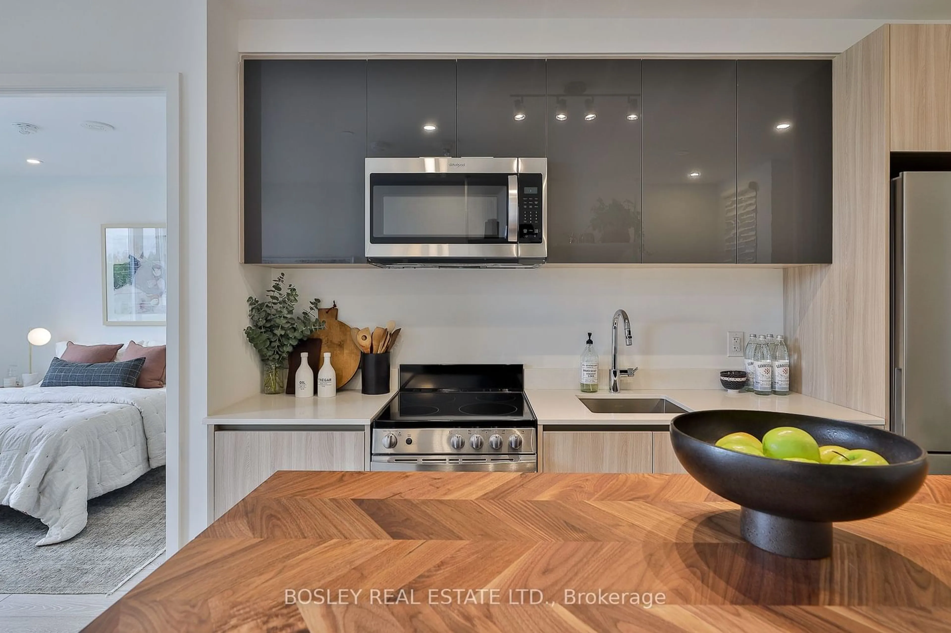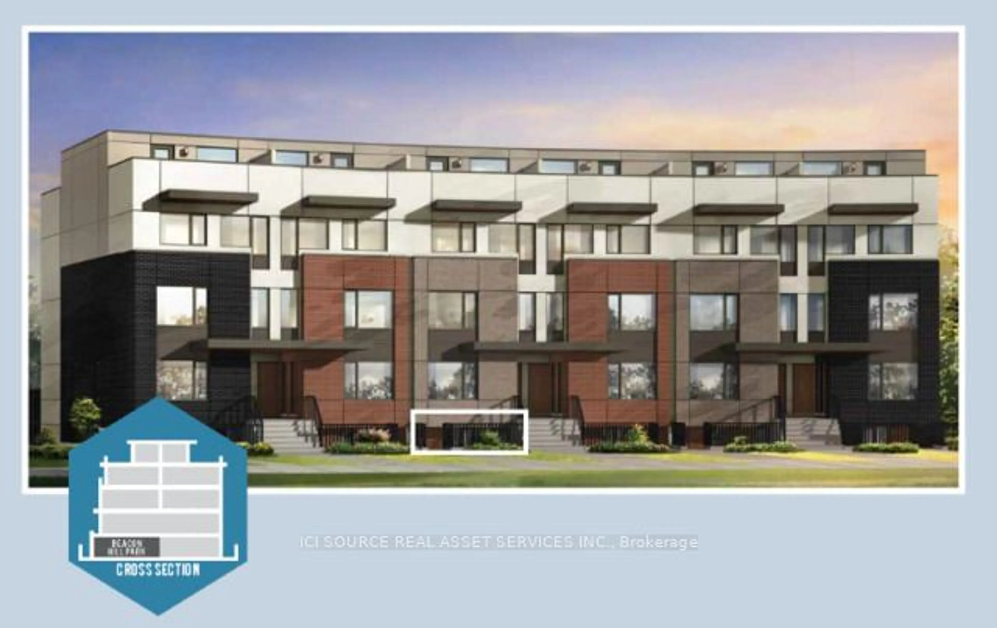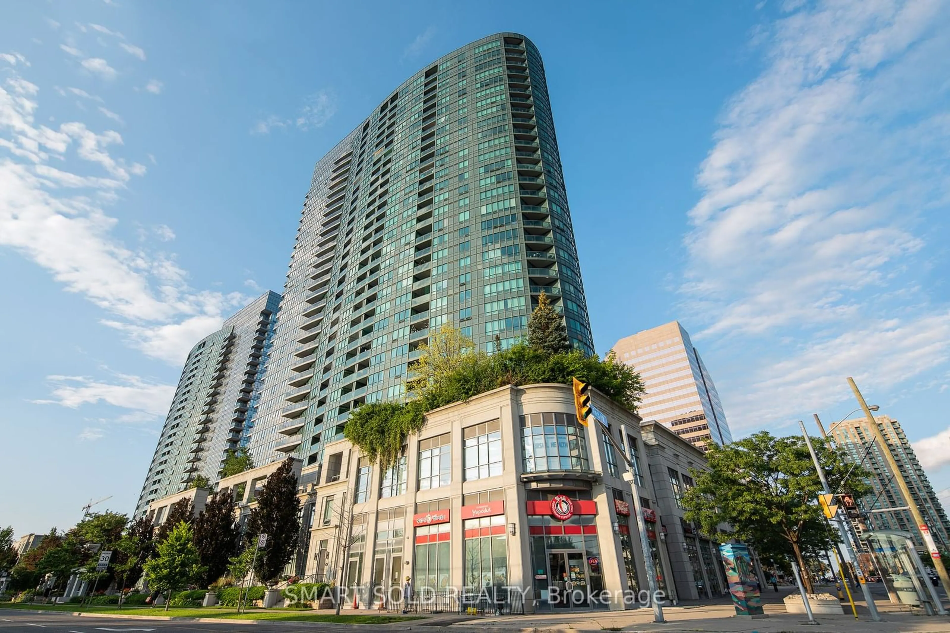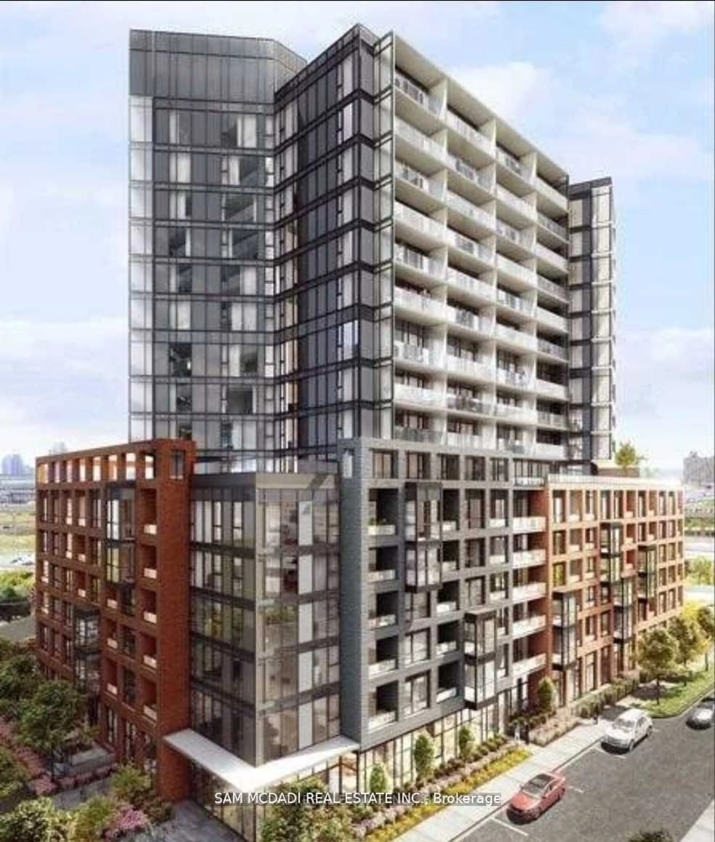3100 Keele St #326, Toronto, Ontario M3M 2G4
Contact us about this property
Highlights
Estimated ValueThis is the price Wahi expects this property to sell for.
The calculation is powered by our Instant Home Value Estimate, which uses current market and property price trends to estimate your home’s value with a 90% accuracy rate.$613,000*
Price/Sqft$883/sqft
Days On Market78 days
Est. Mortgage$2,830/mth
Maintenance fees$587/mth
Tax Amount (2024)-
Description
Sunny & bright, boutique inspired, modern 2 bed, 2 bath home @ the Keeley. Be the first to live in this gorgeous unit! Nestled in the serenity of nature with incredible unobstructed, clear view overlooking the fountain & Lake at Downsview Park. Gourmet inspired bistro kitchen is perfect for the urban chef who appreciates quartz counters & integrated, E-star appliances while working in an open concept cooking/dining space. Great for entertaining but equally fitting for culinary exploration. Center dining island is a welcoming hub for friends & family while offering lots of versatility. Spacious primary bedroom with double closet and private 4pc ensuite washroom with soaker tub. East view perfectly frames the gorgeous sun rise over the park. Designer finishes & smooth ceilings thru-out. Convenient entry foyer with coat closet, 3pc washroom + separate laundry closet. Private inset balcony tucked within the tree line offers a peaceful outdoor retreat. Individual metering of electricity, water, heating & cooling for personal comfort, cost control & savings. Premium Garage PARKING spot close to elevator lobby. Conveniently located storage LOCKER. Welcome to The Keeley: a brand new 12 storey brick building & community with a prime address in North York's dynamic Downsview Park neighborhood. Thoughtfully designed for community living with amenities for residents of all life stages providing opportunity to meet, greet or retreat. Your living space expands beyond your suite with incredible building amenities. Convenient TTC bus or subway via the new subway extension. Easy access to York University, and Humber River Hospital.
Property Details
Interior
Features
Main Floor
Foyer
3.35 x 1.30Combined W/Laundry / Double Closet / 3 Pc Bath
Bathroom
1.85 x 2.433 Pc Bath / Tile Floor / Separate Shower
Kitchen
3.12 x 3.65Combined W/Dining / Stainless Steel Appl / Quartz Counter
Dining
3.12 x 3.65Combined W/Kitchen / Open Concept / Pot Lights
Exterior
Features
Parking
Garage spaces 1
Garage type Underground
Other parking spaces 0
Total parking spaces 1
Condo Details
Amenities
Concierge, Party/Meeting Room, Visitor Parking
Inclusions
Property History
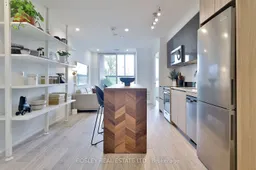 33
33Get up to 1% cashback when you buy your dream home with Wahi Cashback

A new way to buy a home that puts cash back in your pocket.
- Our in-house Realtors do more deals and bring that negotiating power into your corner
- We leverage technology to get you more insights, move faster and simplify the process
- Our digital business model means we pass the savings onto you, with up to 1% cashback on the purchase of your home
