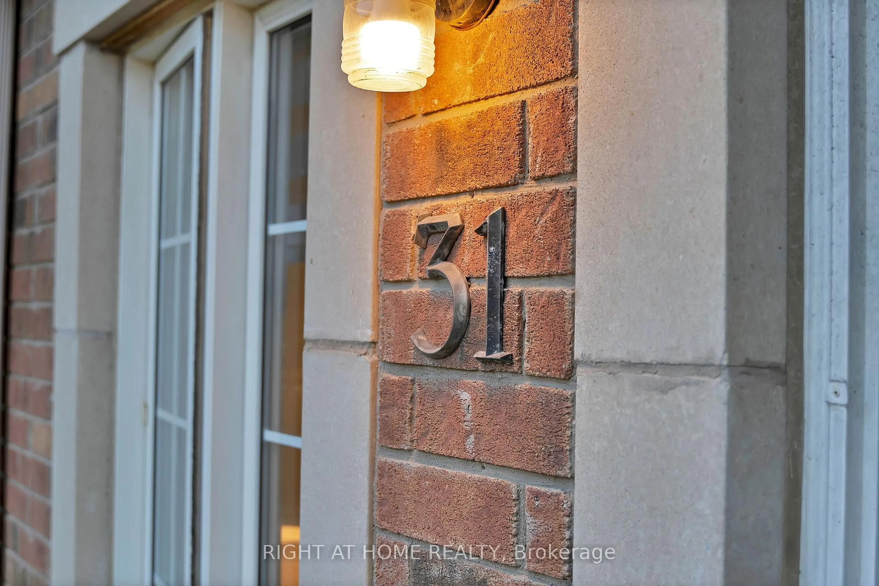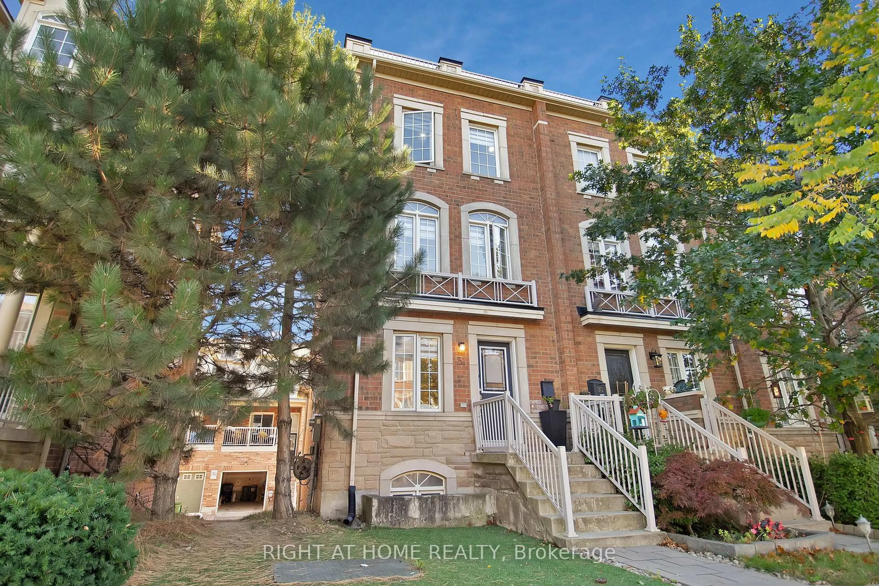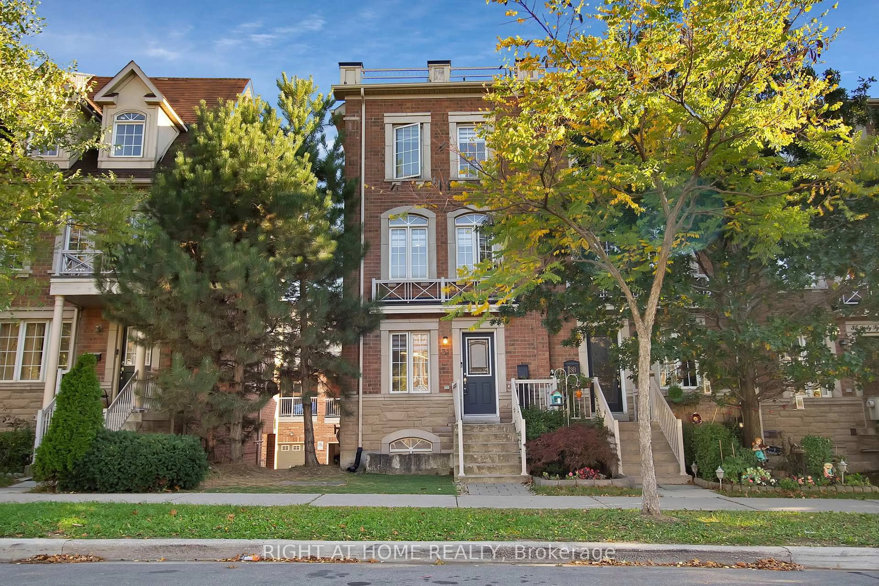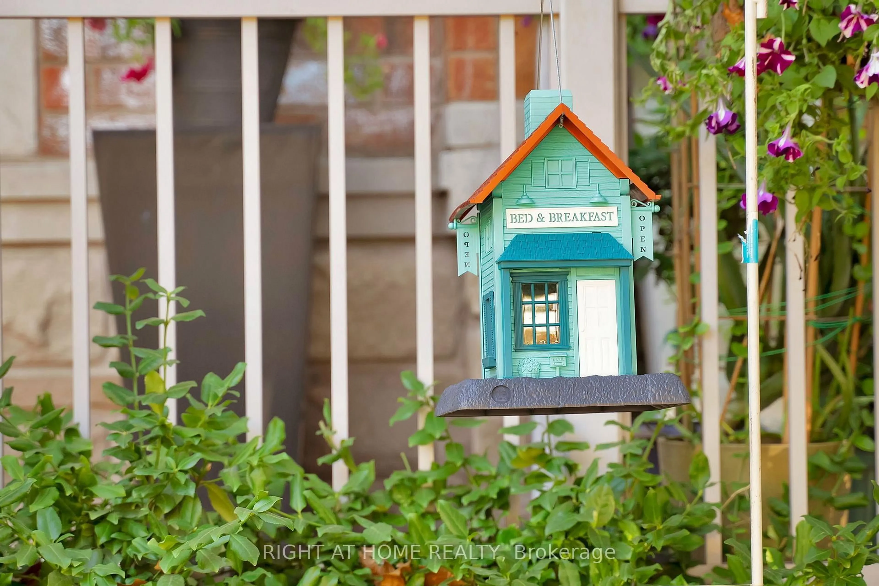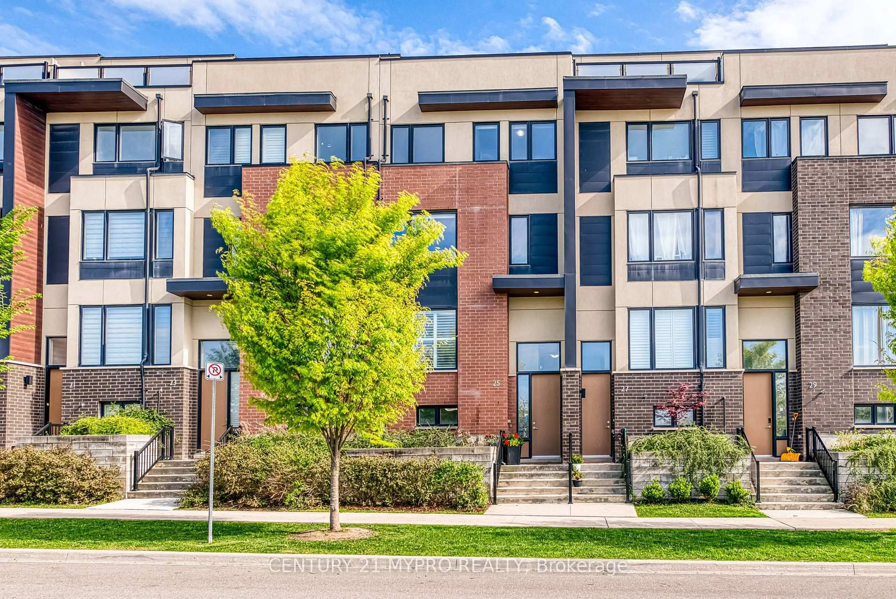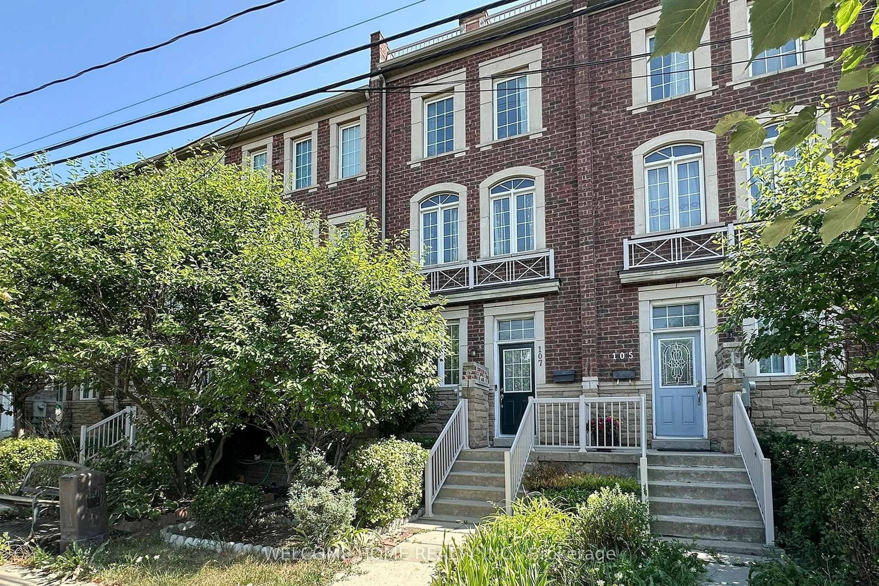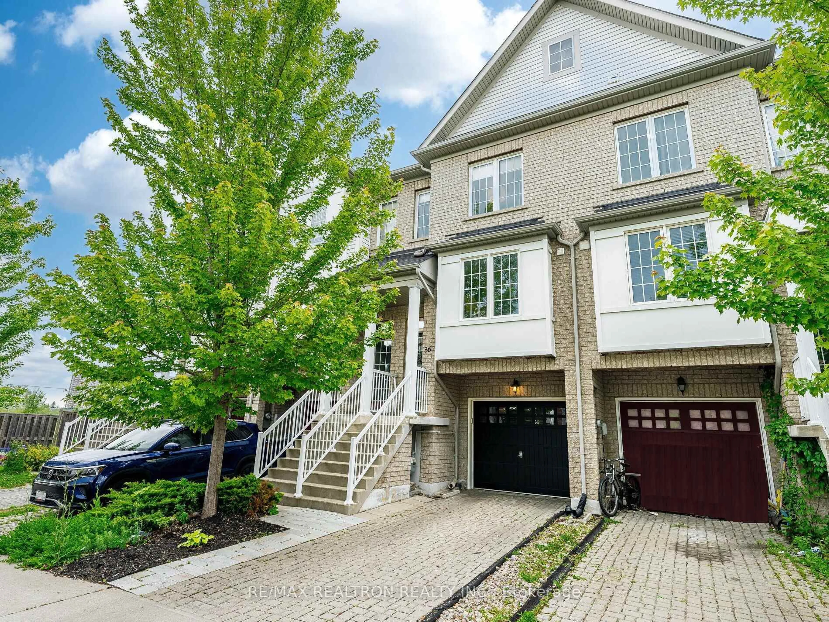31 Judy Sgro Ave, Toronto, Ontario M3L 0A8
Contact us about this property
Highlights
Estimated valueThis is the price Wahi expects this property to sell for.
The calculation is powered by our Instant Home Value Estimate, which uses current market and property price trends to estimate your home’s value with a 90% accuracy rate.Not available
Price/Sqft$466/sqft
Monthly cost
Open Calculator

Curious about what homes are selling for in this area?
Get a report on comparable homes with helpful insights and trends.
+3
Properties sold*
$980K
Median sold price*
*Based on last 30 days
Description
You are invited to this bright and beautifully renovated 4-bedroom, 3-bath End-unit townhome -- a warm and inviting space where families can truly settle in and make memories. Thoughtfully updated from top to bottom, with tens of thousands spent on recent renovations, every detail has been designed for comfort, style, and easy family living.The open-concept main floor features elegant hardwood flooring, spacious living and dining areas, and large windows that fill the home with natural light. The modern kitchen is a joy to cook in, offering granite countertops, stainless steel appliances, a gas stove, and a walkout to a private balcony perfect for morning coffee or relaxed family dinners.Upstairs, unwind in the serene primary suite with its charming barn door entrance, walk-in closet, and spa-like ensuite featuring dual sinks, a deep soaking tub, and a separate shower. Three additional bedrooms provide generous space for children, guests, or a home office all bright, comfortable, and move-in ready.The finished basement extends your living space with endless possibilities from movie nights and play areas to a cozy home gym. Direct garage access and parking for two cars add everyday convenience.Set in a family-friendly neighborhood, this home is close to excellent schools, parks, and community amenities. Enjoy easy access to Highway 400 and Highway 401, making commuting a breeze, and explore nearby Downsview Park, York University, and Yorkdale Mall -- all just minutes away. Move in and feel instantly at home a beautifully upgraded space ready for your family's next chapter.
Property Details
Interior
Features
Exterior
Features
Parking
Garage spaces 1
Garage type Built-In
Other parking spaces 1
Total parking spaces 2
Property History
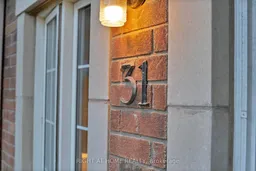 42
42