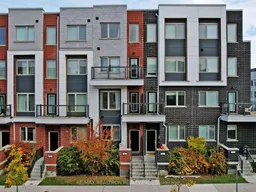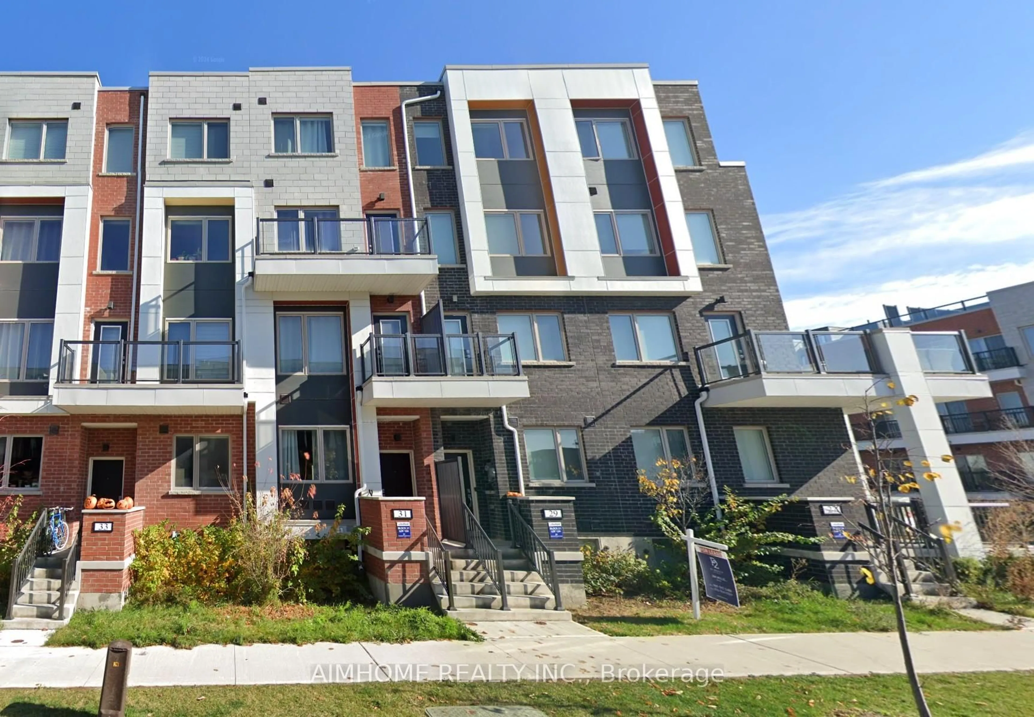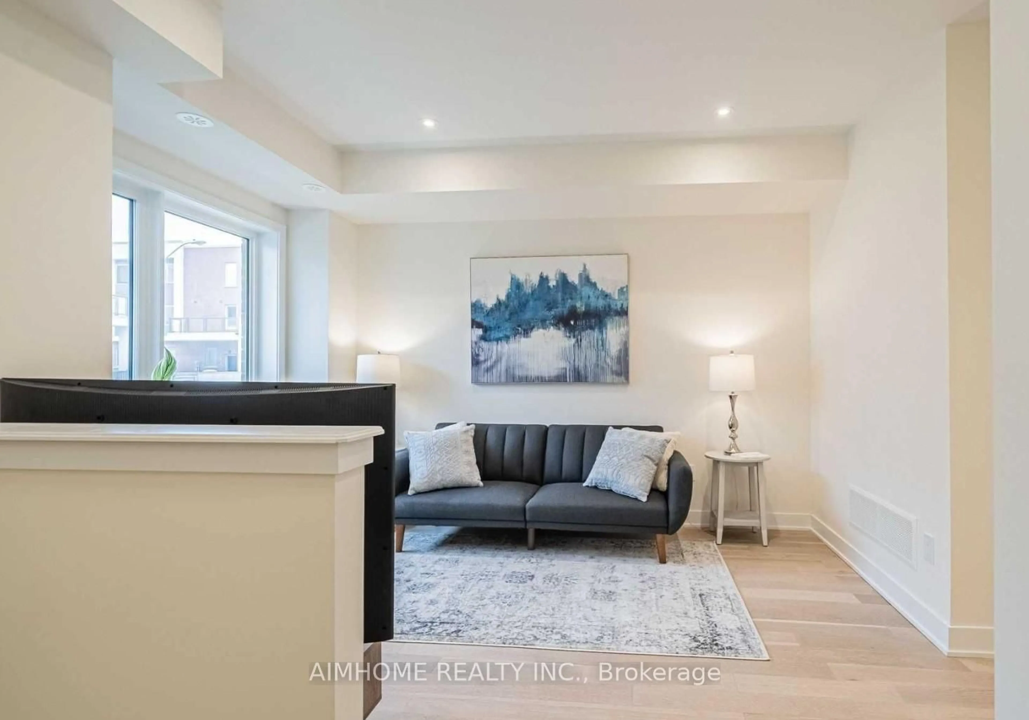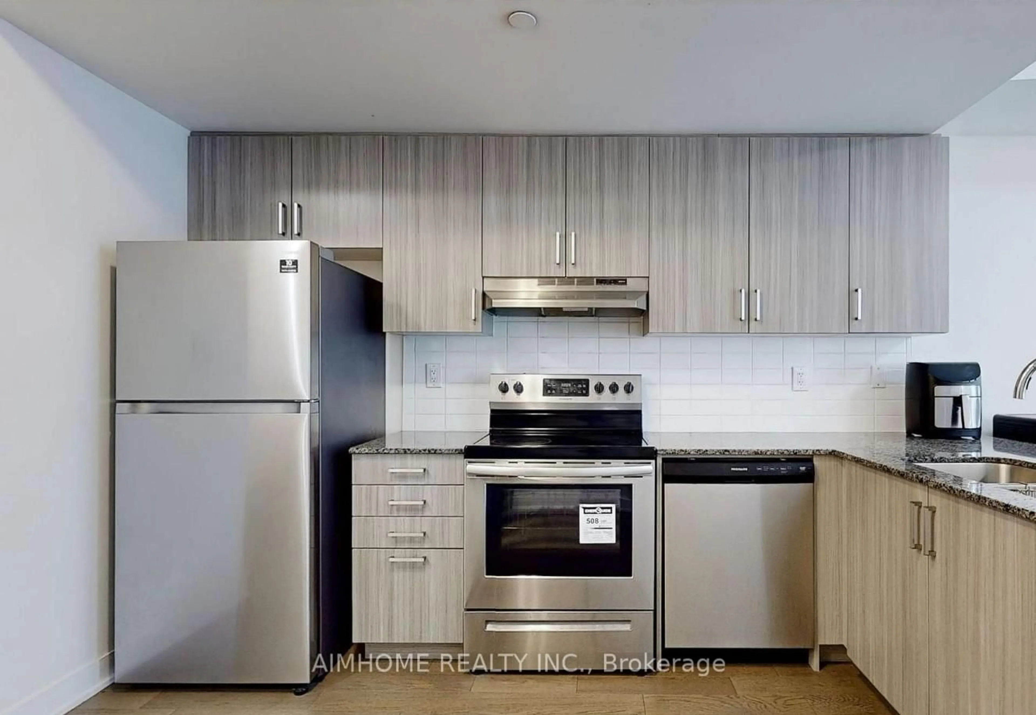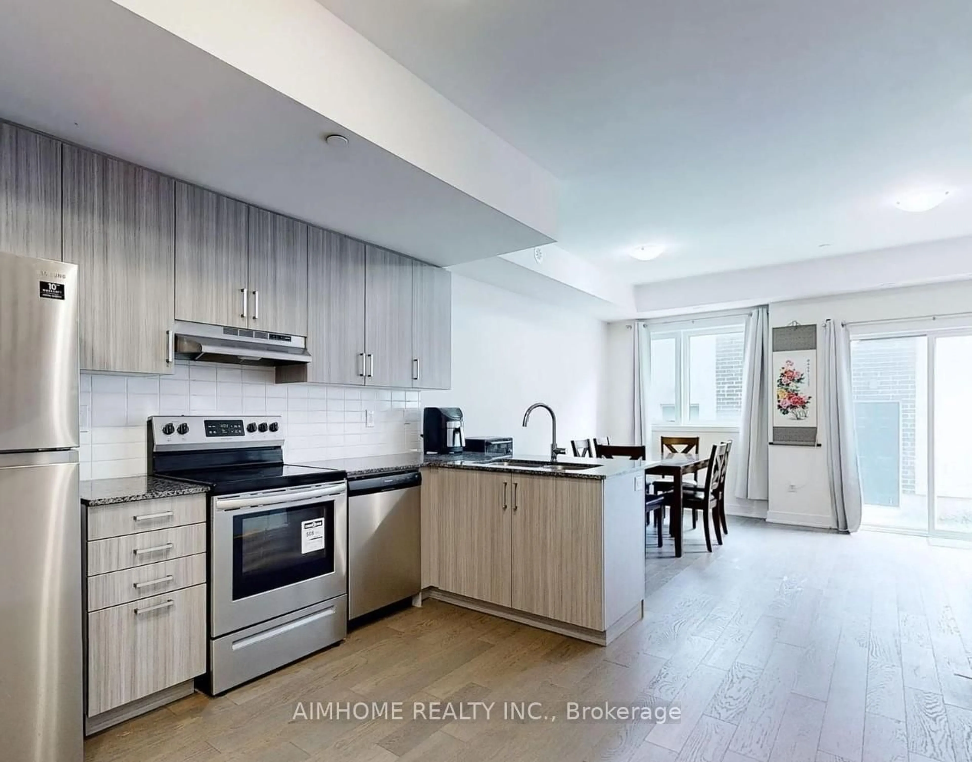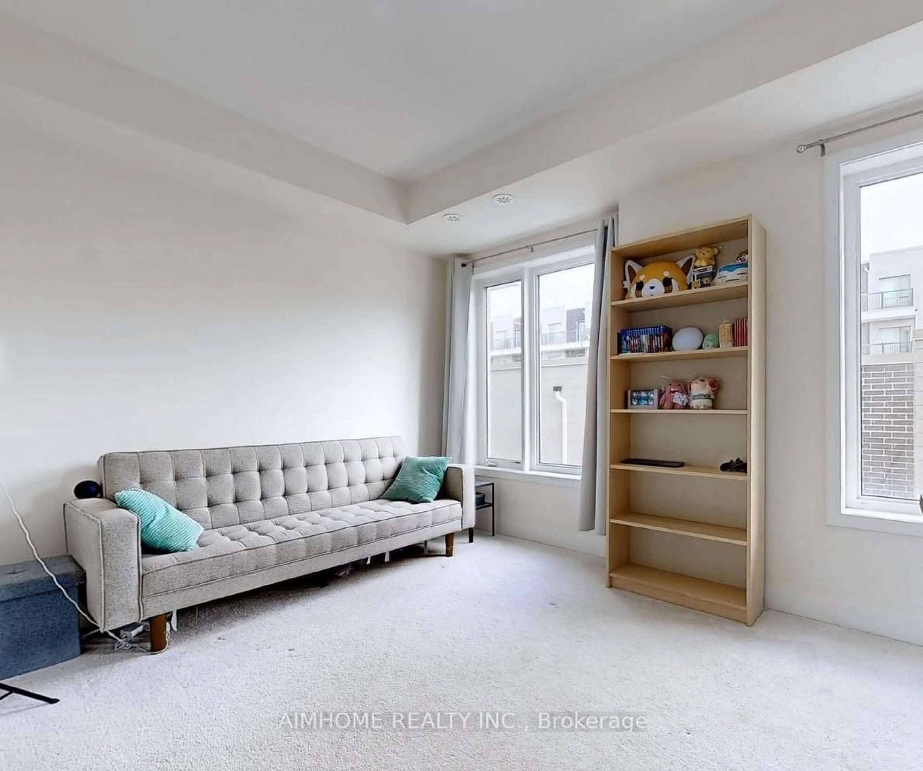31 Frederick Tisdale Dr, Toronto, Ontario M3K 0C4
Contact us about this property
Highlights
Estimated valueThis is the price Wahi expects this property to sell for.
The calculation is powered by our Instant Home Value Estimate, which uses current market and property price trends to estimate your home’s value with a 90% accuracy rate.Not available
Price/Sqft$334/sqft
Monthly cost
Open Calculator

Curious about what homes are selling for in this area?
Get a report on comparable homes with helpful insights and trends.
+3
Properties sold*
$980K
Median sold price*
*Based on last 30 days
Description
Modern Designed Townhouse In peaceful and beautiful Downsview Park community! Close to Public Transit, York U, Shopping center, Community center, etc. Estimated Over 3100sqft in total, 9 feet ceiling on every floor; this 5+1 bedrooms and 5 bathrooms make it to be a great property for investment or as primary residency.
Property Details
Interior
Features
3rd Floor
3rd Br
4.45 x 3.91W/I Closet / Broadloom / W/O To Balcony
4th Br
4.45 x 3.923 Pc Bath / Broadloom / Large Window
Exterior
Features
Parking
Garage spaces 1
Garage type Detached
Other parking spaces 0
Total parking spaces 1
Property History
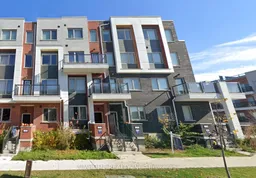 17
17