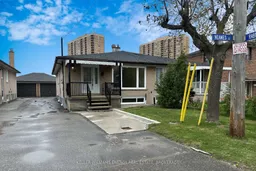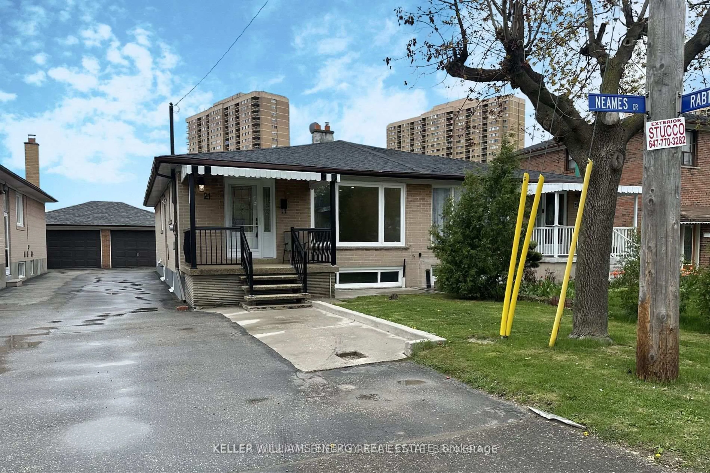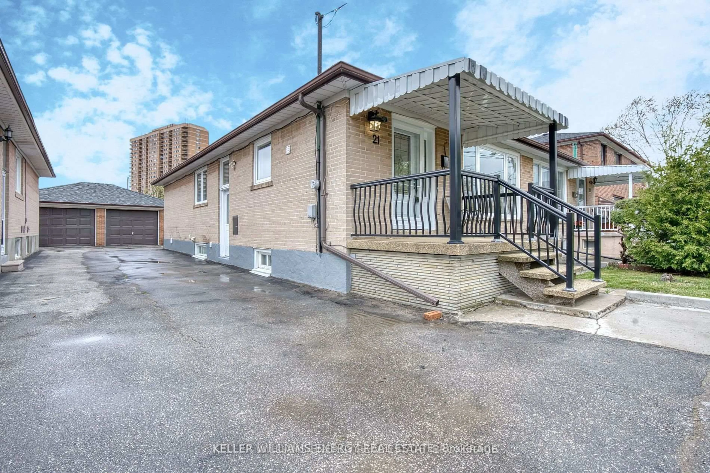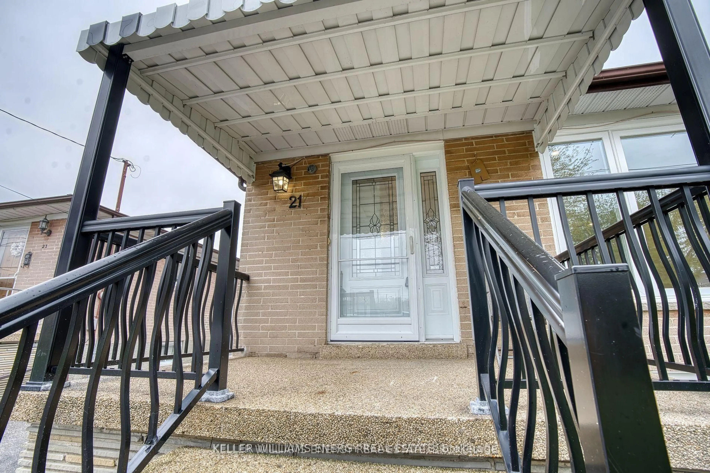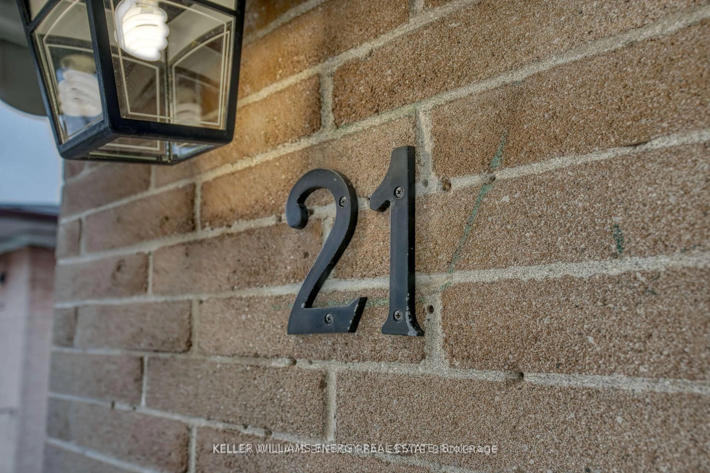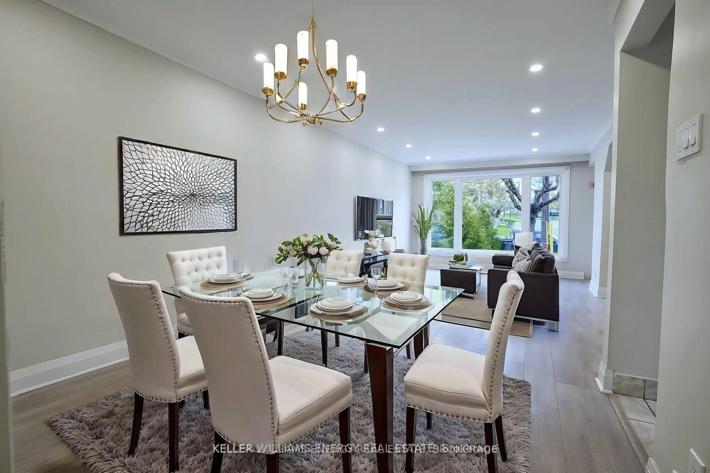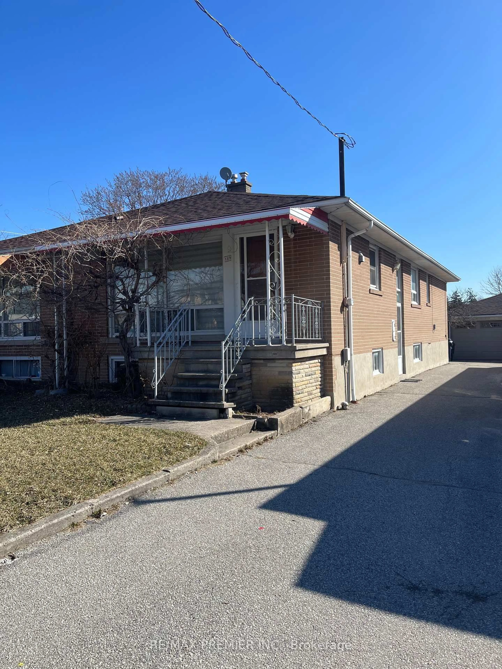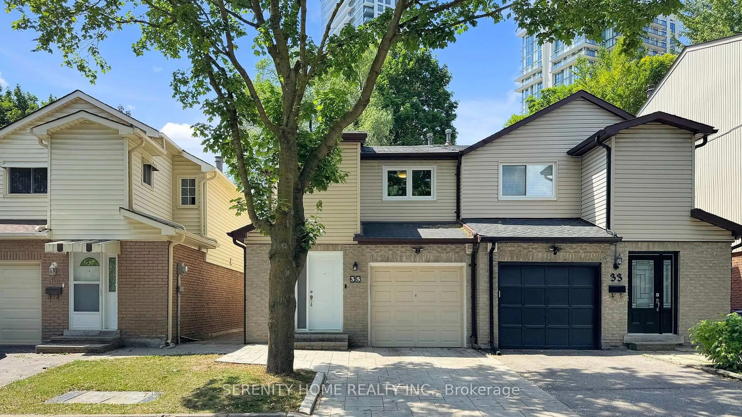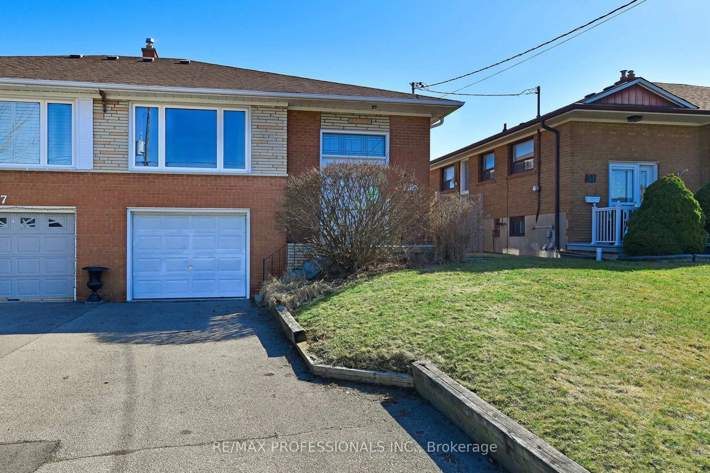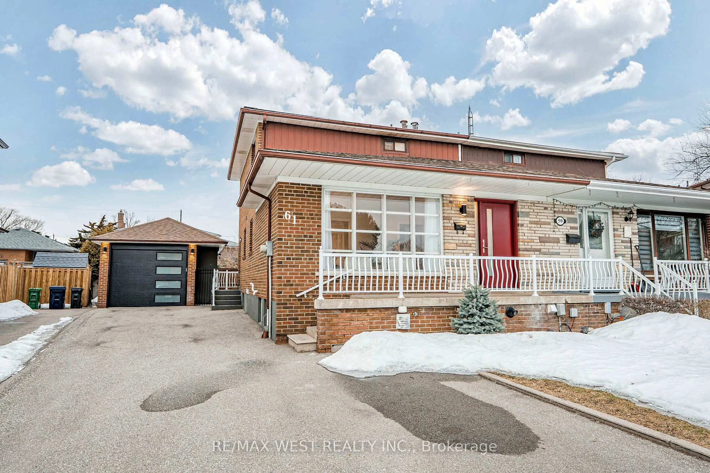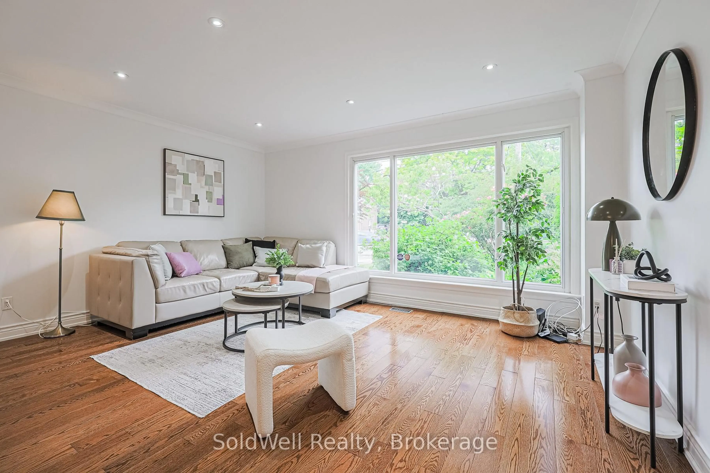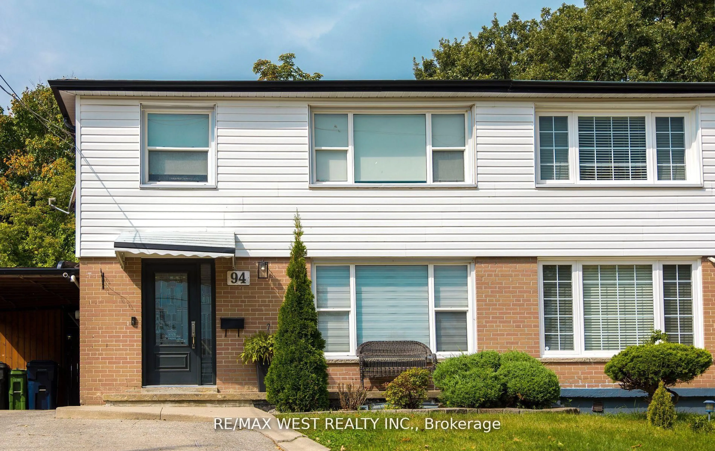21 Neames Cres, Toronto, Ontario M3L 1K8
Contact us about this property
Highlights
Estimated valueThis is the price Wahi expects this property to sell for.
The calculation is powered by our Instant Home Value Estimate, which uses current market and property price trends to estimate your home’s value with a 90% accuracy rate.Not available
Price/Sqft$1,110/sqft
Monthly cost
Open Calculator

Curious about what homes are selling for in this area?
Get a report on comparable homes with helpful insights and trends.
+2
Properties sold*
$903K
Median sold price*
*Based on last 30 days
Description
Well maintained renovated semi-detached bungalow in the heart of North York's vibrant Downsview community ideal for families, multi-generational living, or investors seeking flexibility and space. Enjoy a rare extended driveway with parking for four and a semi-detached garage. Inside, the freshly painted main floor features an open-concept living/dining area with modern pot lights and new laminate flooring. The large kitchen offers ceramic flooring, ample cabinetry, and a functional layout. Three bright bedrooms and a renovated 4-piece bathroom with stylish finishes complete the main level. The finished lower level with a separate entrance includes a second kitchen with stainless steel gas stove, spacious bedroom, office/study, cozy living area with large windows, a 3piece bath, laundry room, and cold cellar perfect for in-laws, guests. Steps to transit, schools, parks, groceries, hospital, and quick access to Hwy 401 & 400. *Note- some pictures have been virtually staged*
Property Details
Interior
Features
Main Floor
Living
3.67 x 3.47Combined W/Dining / Laminate / Pot Lights
Dining
3.67 x 3.47Combined W/Living / Laminate / Pot Lights
Kitchen
3.75 x 2.44Ceramic Floor / Backsplash / Pot Lights
Br
4.33 x 2.78Laminate / Pot Lights / Window
Exterior
Features
Parking
Garage spaces 1
Garage type Detached
Other parking spaces 4
Total parking spaces 5
Property History
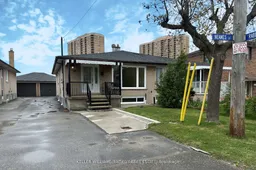 33
33