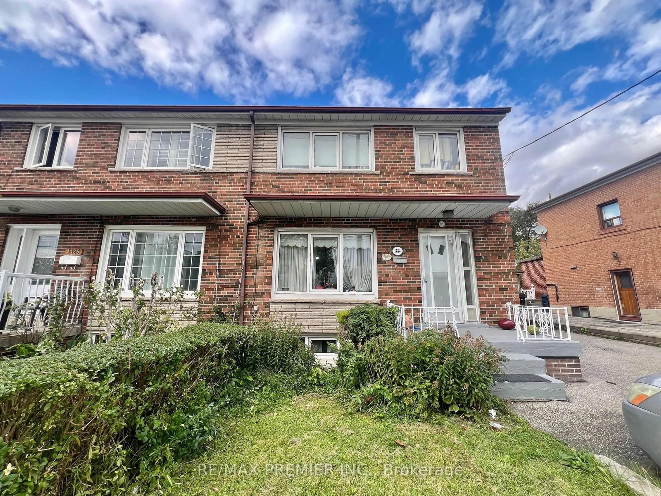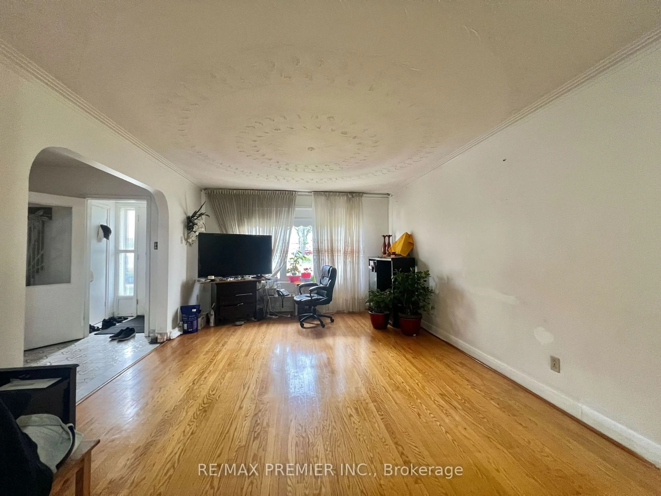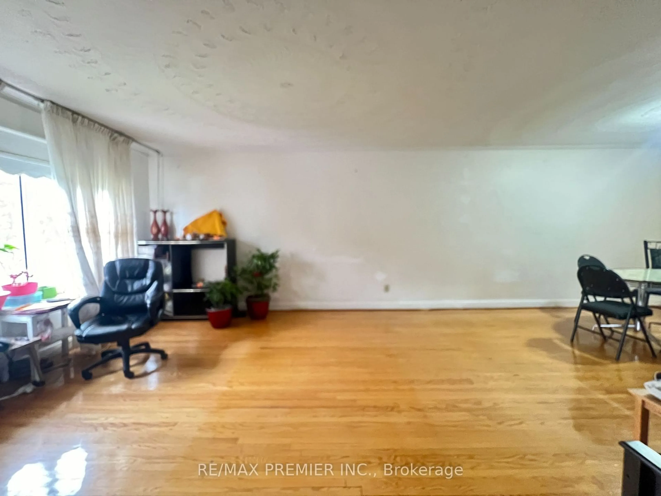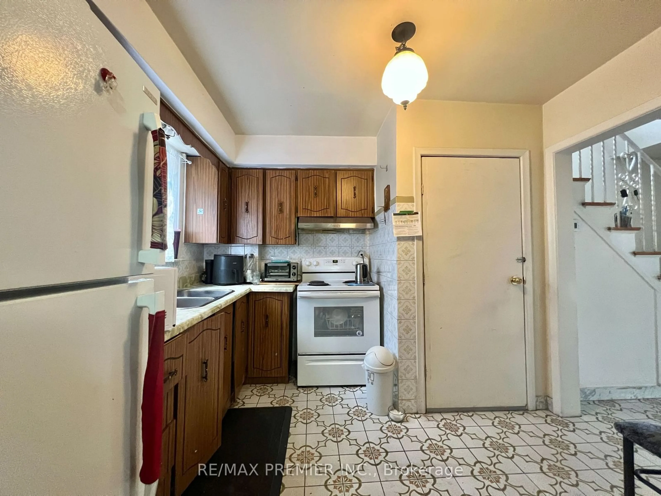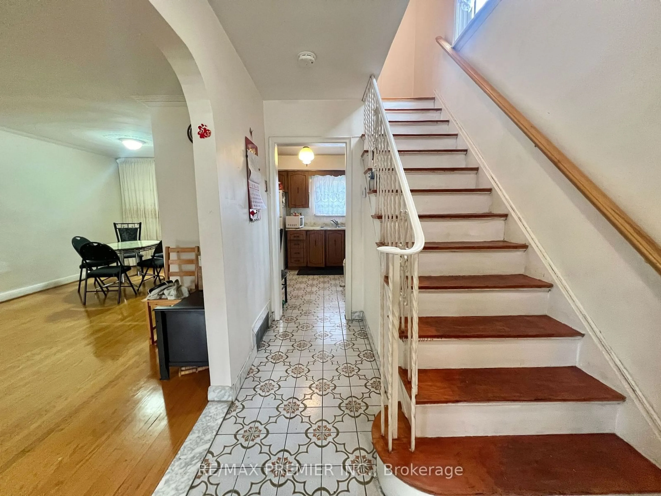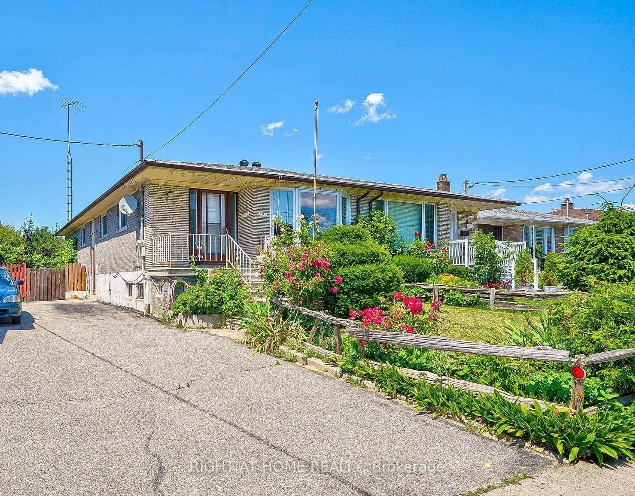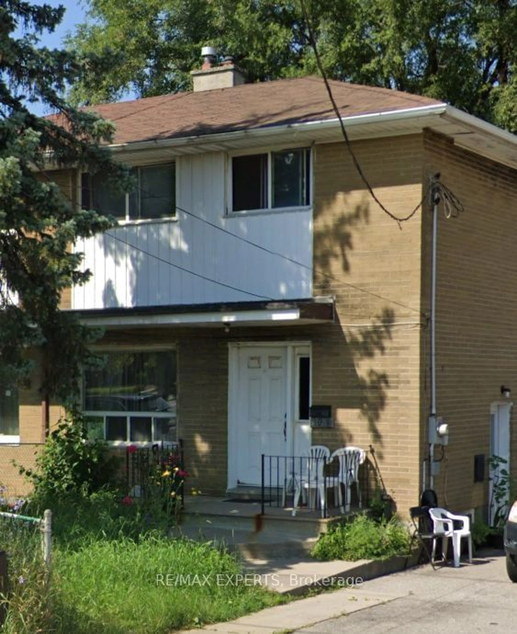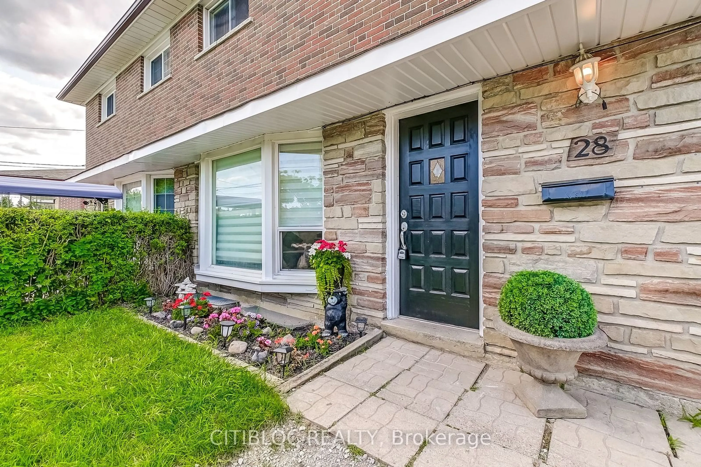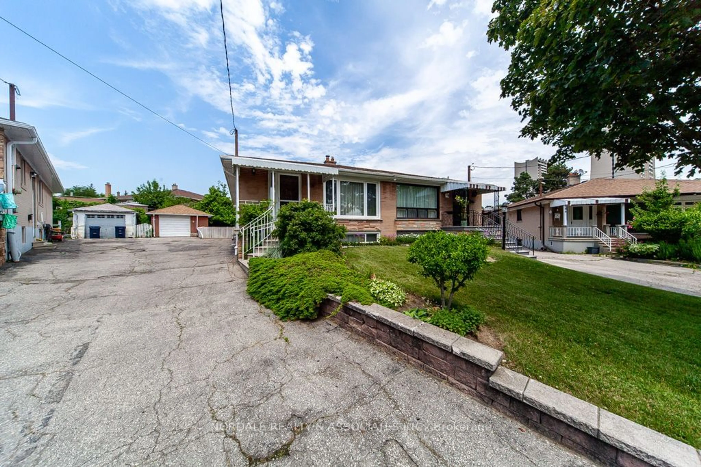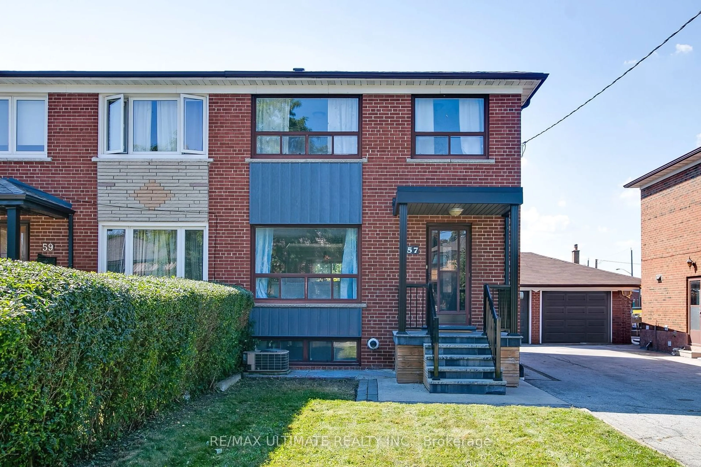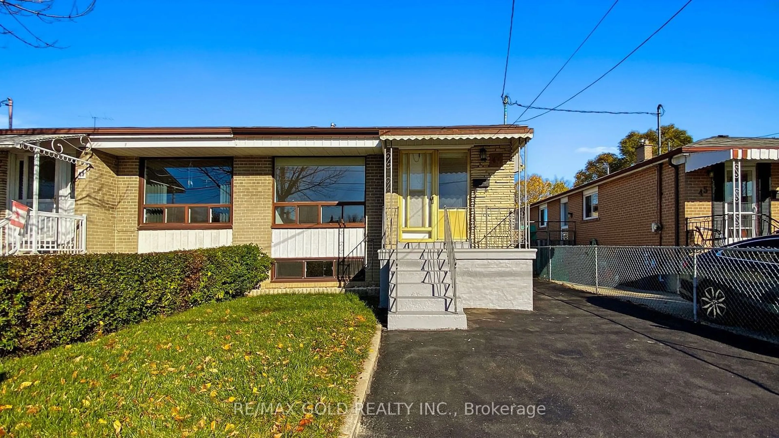1484 Wilson Ave, Toronto, Ontario M3M 1J7
Contact us about this property
Highlights
Estimated ValueThis is the price Wahi expects this property to sell for.
The calculation is powered by our Instant Home Value Estimate, which uses current market and property price trends to estimate your home’s value with a 90% accuracy rate.Not available
Price/Sqft-
Est. Mortgage$3,814/mo
Tax Amount (2024)$3,462/yr
Days On Market55 days
Description
Home In Convenient Location, lot size 33 x 127, Semi-detached 2 Storey + Fin Basement. 3 Bedrooms + 2 Bedrooms in Finished Basement, Side-Separate Entrance, Detached Garage With Extra Long Private Driveway can park up to 4 cars, Clean And Spacious. Steps To All Amenities, short drive distance to hwy 400 & hwy 401, TTC stops At Doorstep! New Gas-burn furnace owned.
Property Details
Interior
Features
Main Floor
Kitchen
3.11 x 3.07Ceramic Floor / Ceramic Back Splash / Eat-In Kitchen
Dining
7.82 x 3.81Hardwood Floor / Large Window / Combined W/Dining
Living
4.90 x 3.80Hardwood Floor / Combined W/Living
Exterior
Features
Parking
Garage spaces 1
Garage type Detached
Other parking spaces 4
Total parking spaces 5
Get up to 1% cashback when you buy your dream home with Wahi Cashback

A new way to buy a home that puts cash back in your pocket.
- Our in-house Realtors do more deals and bring that negotiating power into your corner
- We leverage technology to get you more insights, move faster and simplify the process
- Our digital business model means we pass the savings onto you, with up to 1% cashback on the purchase of your home
