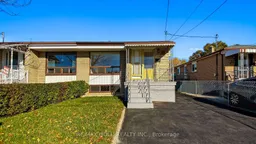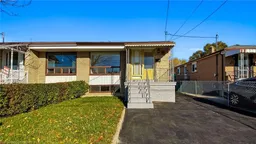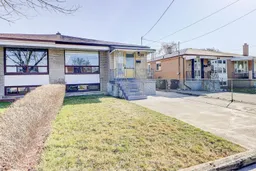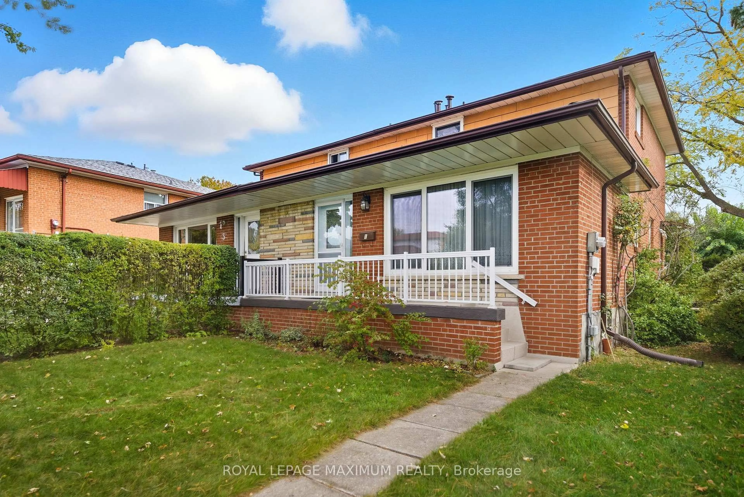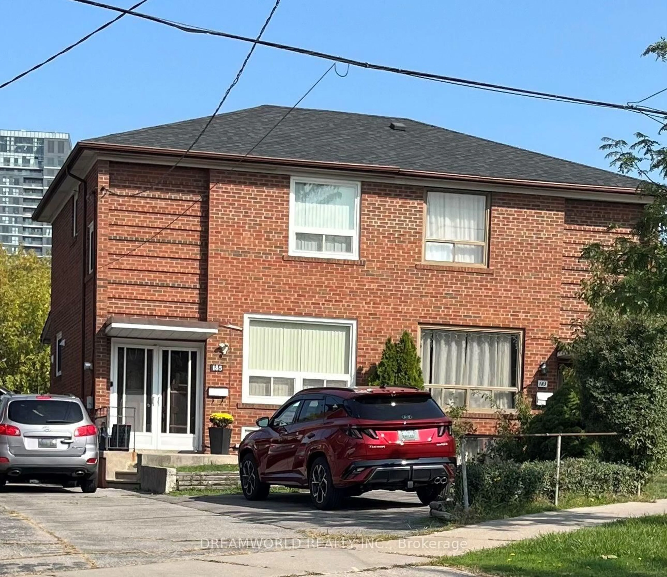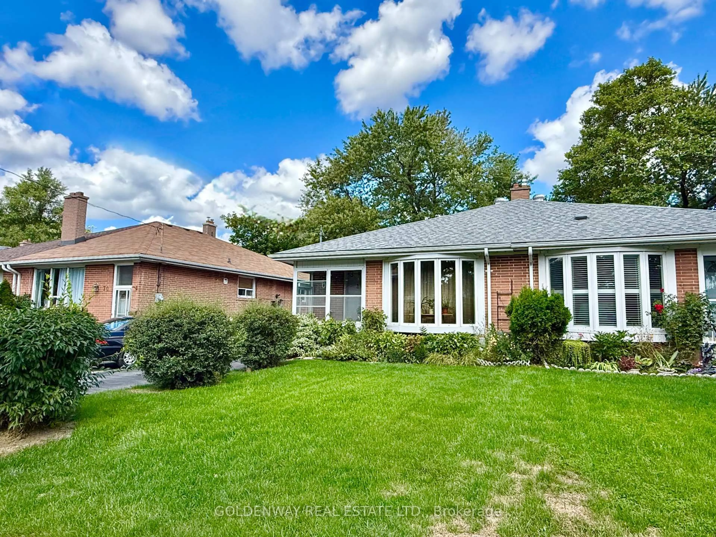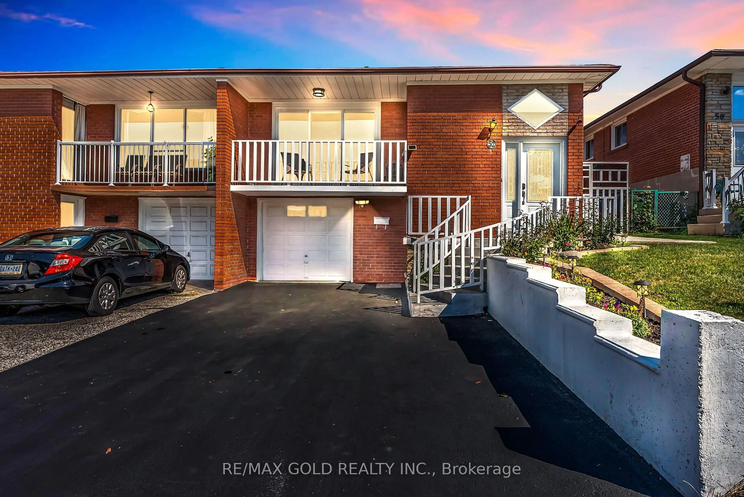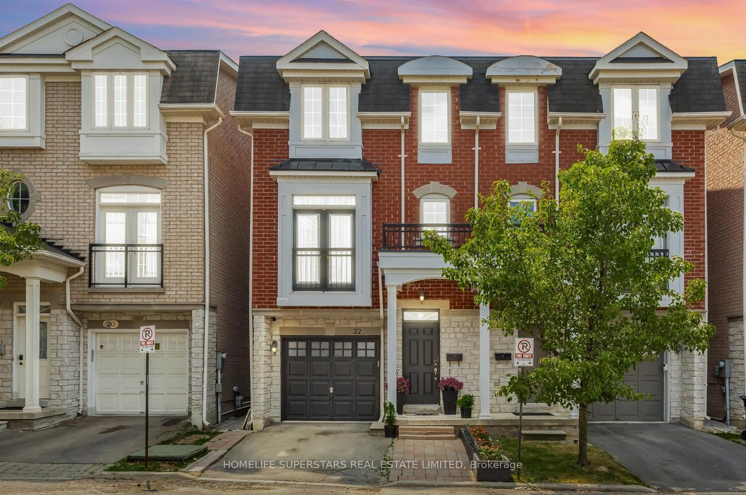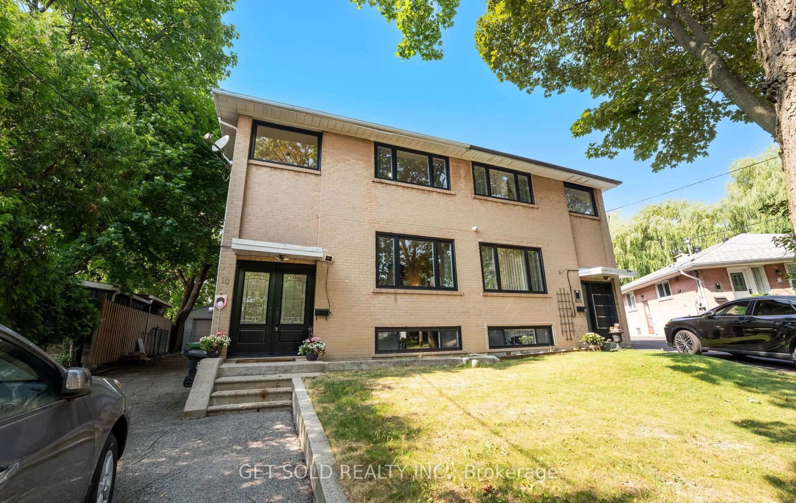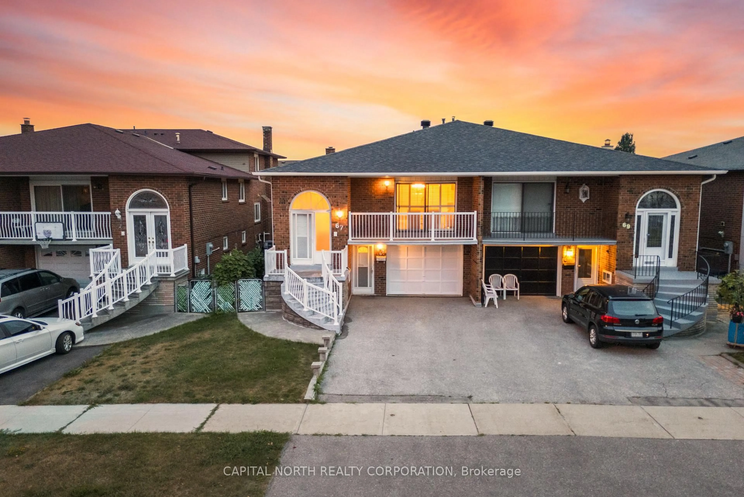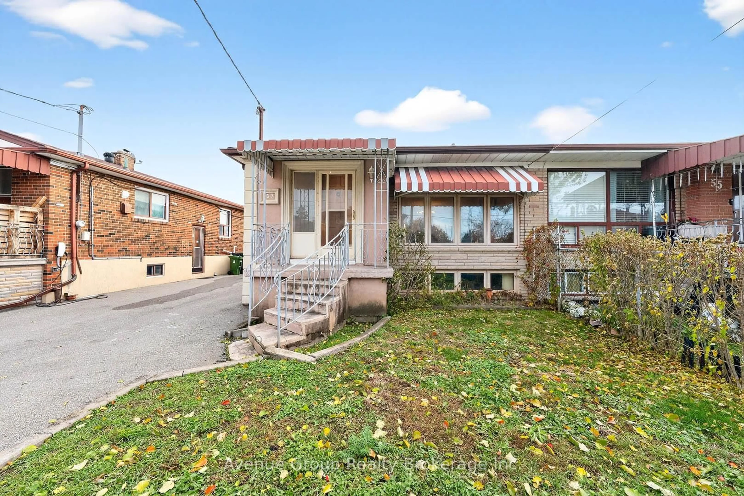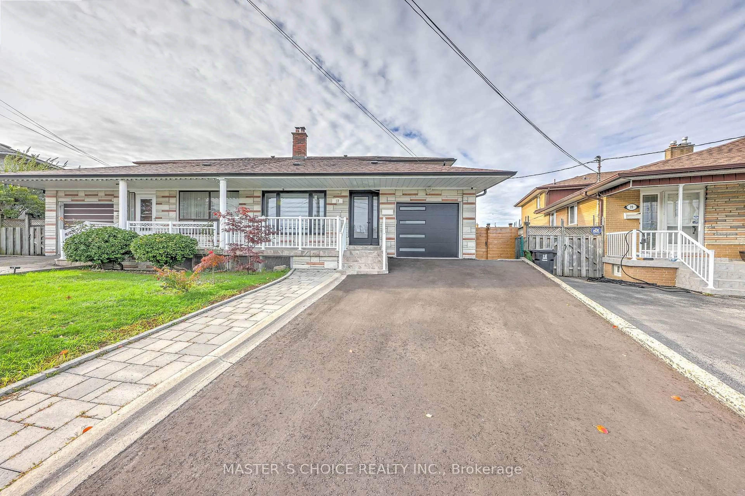Your Ideal Location Awaits! Discover this well-maintained semi-detached home in the desirable Humber Summit area. This charming property offers spacious main-floor living with three generously sized bedrooms, a bathroom, an open-concept living and dining area enhanced by stylish pot lights. The freshly painted walls add a bright, inviting touch to the interior. The kitchen is perfect for culinary endeavors. The finished basement, accessible from inside and through a separate side entrance, features three additional bedrooms, large windows, a second kitchen, and another bathroom, making it perfect for income potential or large families. The private, fully fenced backyard features beautiful interlocking and provides an ideal space to relax and enjoy outdoor gatherings. A convenient storage shed offers extra space for all your outdoor needs. The private driveway can accommodate 3 to 4 cars. Families will appreciate the short, safe walk to Gracedale Public School, St. Roch Catholic School, and Humber Summit Middle School, ensuring an easy commute for children. The finished basement can be rented out for additional income and is easily rentable due to its proximity to the bus stop and other amenities. This property is perfect for first-time homebuyers or investors. Enjoy the charm of a family-friendly neighborhood. Don't miss out, book your showing today!
Inclusions: Situated in a highly convenient location, minutes away from schools, parks, walking trails, public transportation, Hwy 407, 401, 400, Upcoming Finch West LRT & all other amenities. * Room Sizes are approx.*
