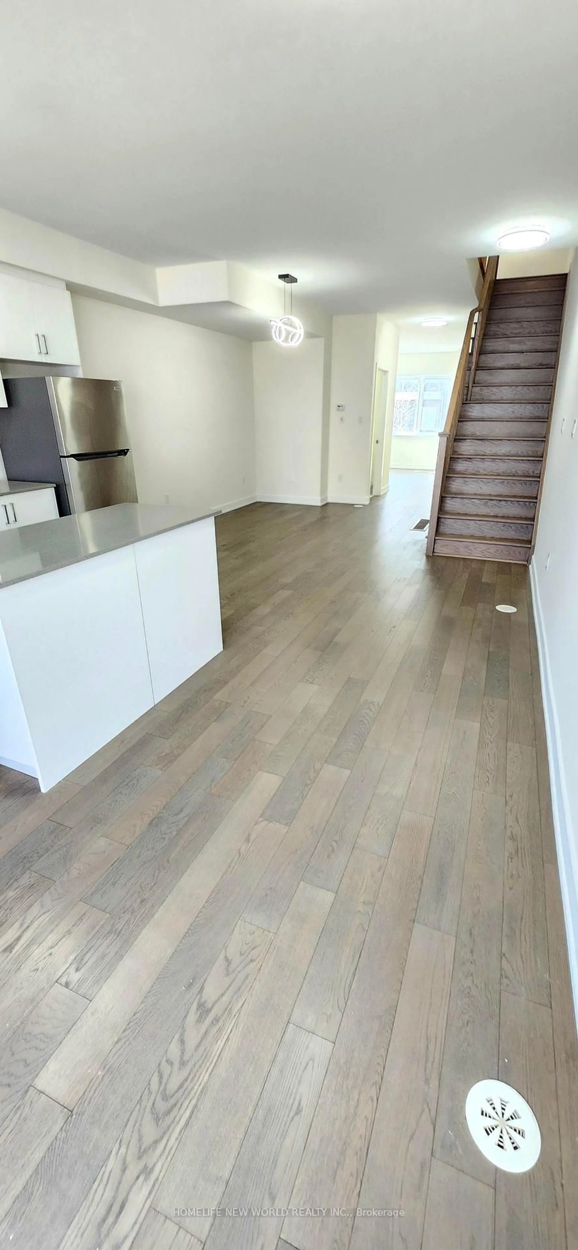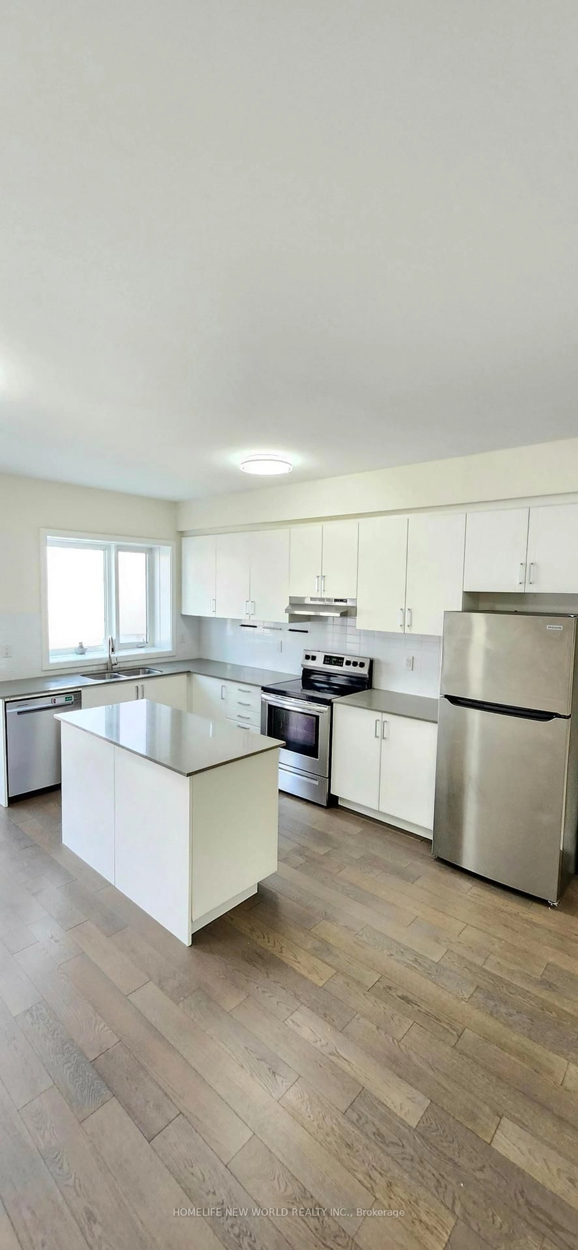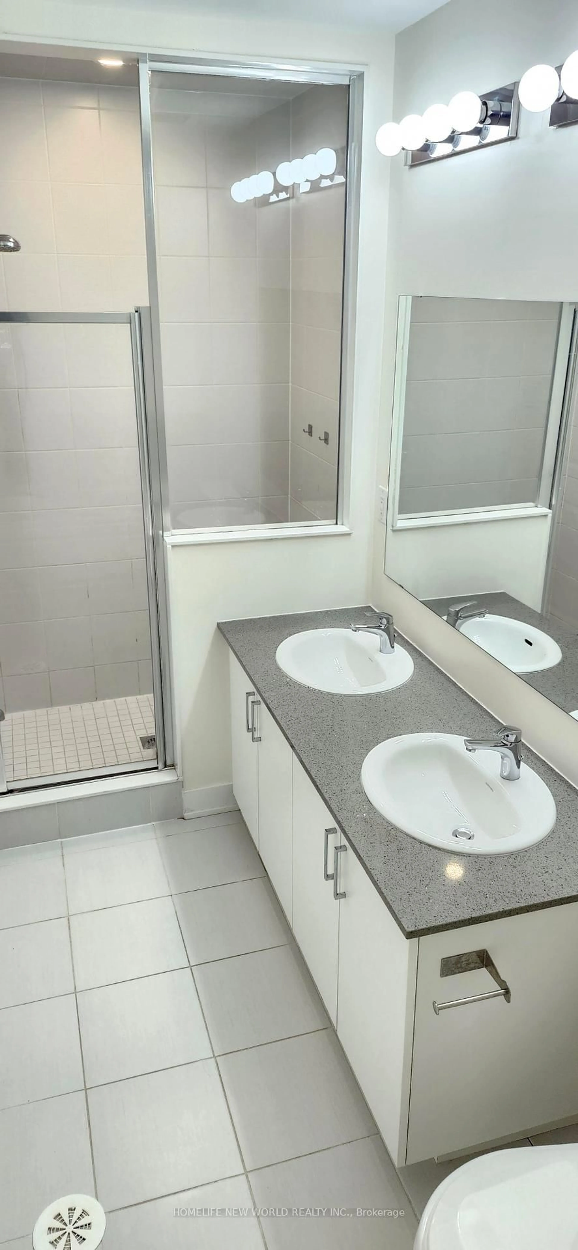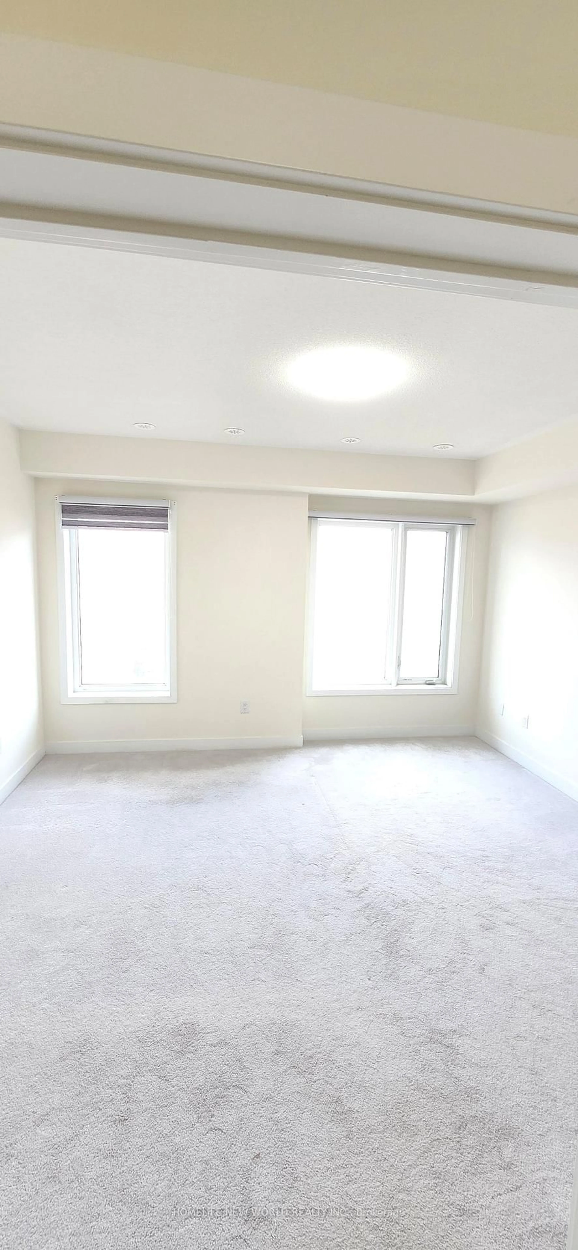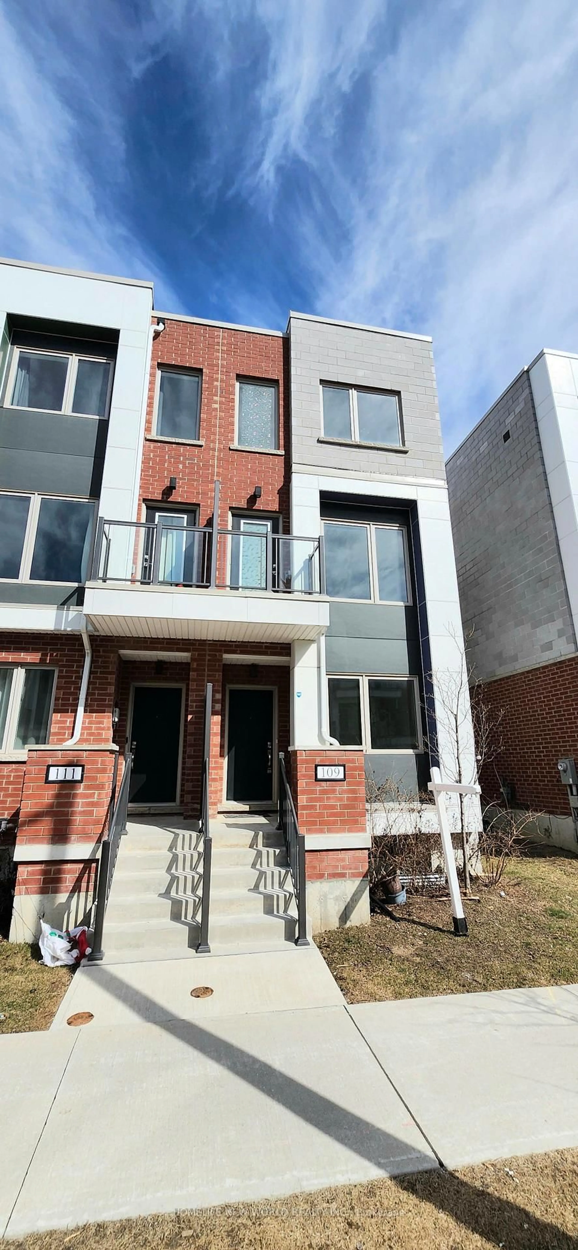
109 William Duncan Rd, Toronto, Ontario M3K 0C7
Contact us about this property
Highlights
Estimated ValueThis is the price Wahi expects this property to sell for.
The calculation is powered by our Instant Home Value Estimate, which uses current market and property price trends to estimate your home’s value with a 90% accuracy rate.Not available
Price/Sqft$359/sqft
Est. Mortgage$4,977/mo
Tax Amount (2024)$5,207/yr
Days On Market44 days
Description
One Of The Largest Luxurious And Modern Corner Townhome; Spacious Open Concept Layout With Exquisite Attention To Detail T/O Meticulously Upgraded With Tons Of $$$ Spent In Builder Upgrades Including Modern Hardwood Floors T/O, Oak Stained Staircases T/O, Extended Kitchen W/Pantry & Huge Centre Island, Quartz Countertop, Kitchen Backsplash; Large Double Car Garage With Lots Of Storage Space; Laminate flooring in the finish basement.
Property Details
Interior
Features
Main Floor
Living
2.7 x 5.1Wood Floor / Combined W/Dining / Open Concept
Dining
3.2 x 3.6Wood Floor / Combined W/Living / Open Concept
Kitchen
2.16 x 3.3Wood Floor / W/O To Balcony / Stone Counter
Exterior
Features
Parking
Garage spaces 2
Garage type Detached
Other parking spaces 0
Total parking spaces 2
Property History
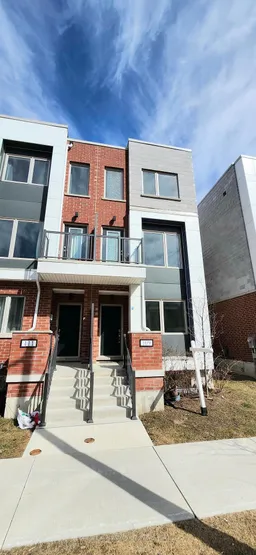 14
14Get up to 1.25% cashback when you buy your dream home with Wahi Cashback

A new way to buy a home that puts cash back in your pocket.
- Our in-house Realtors do more deals and bring that negotiating power into your corner
- We leverage technology to get you more insights, move faster and simplify the process
- Our digital business model means we pass the savings onto you, with up to 1.25% cashback on the purchase of your home
