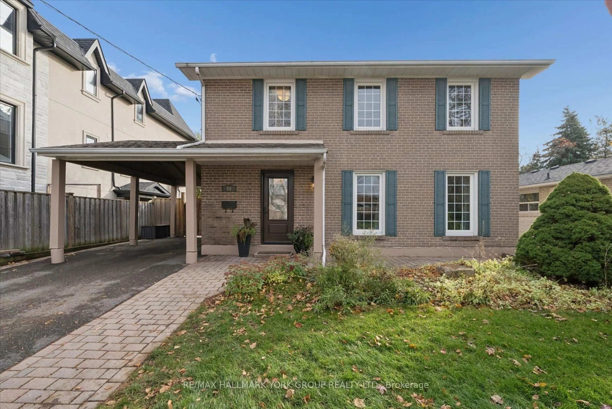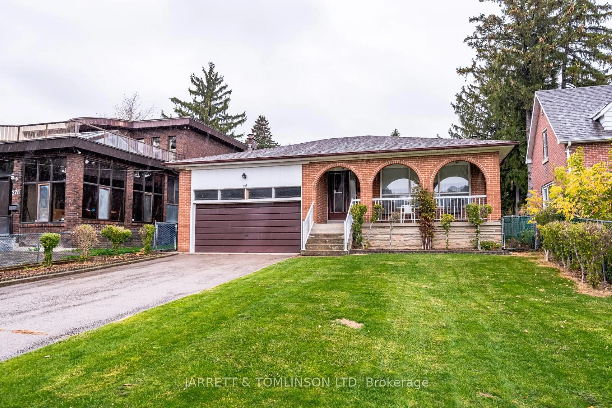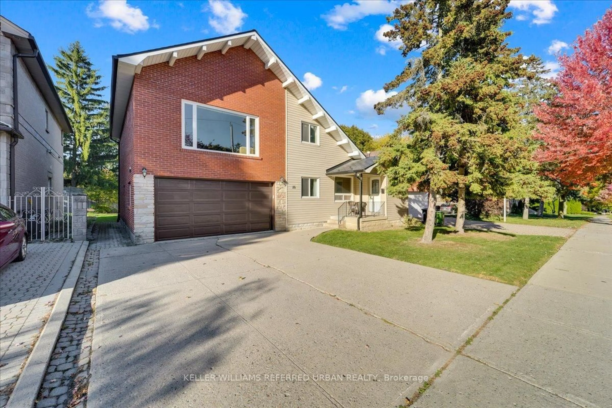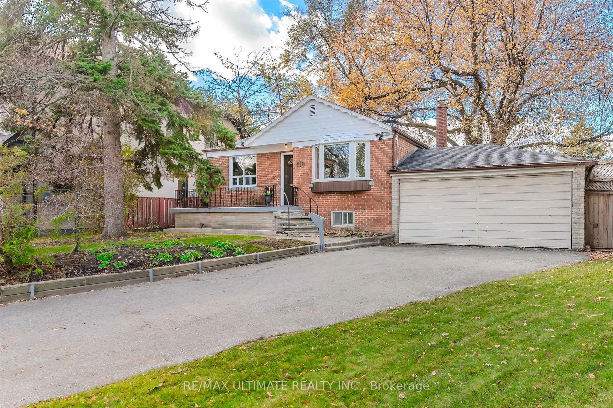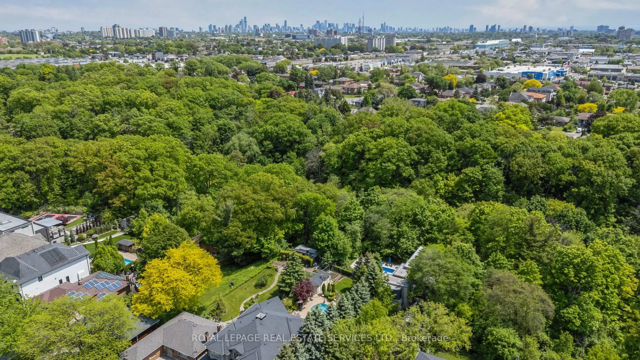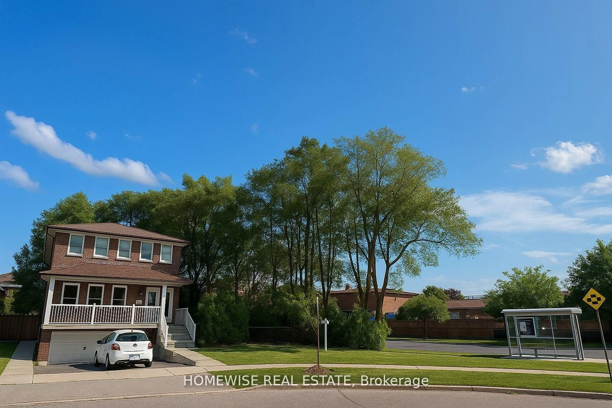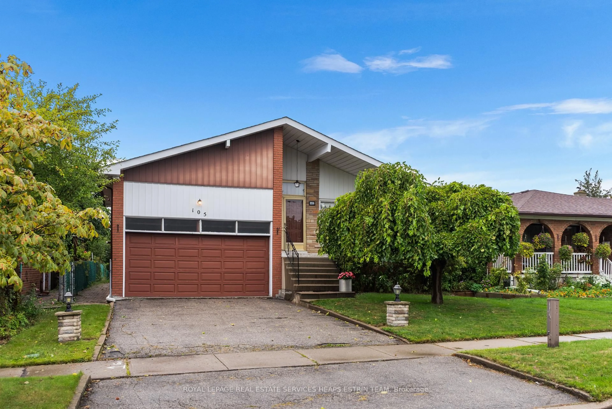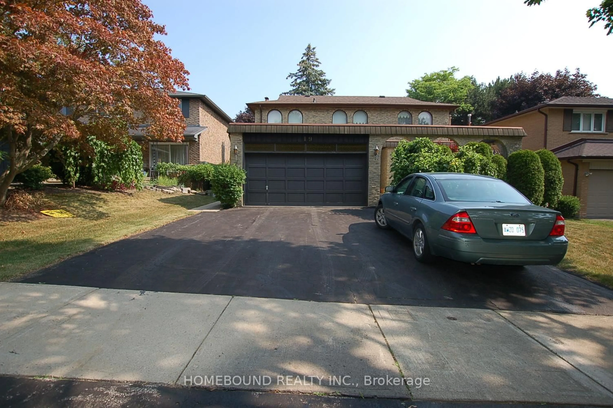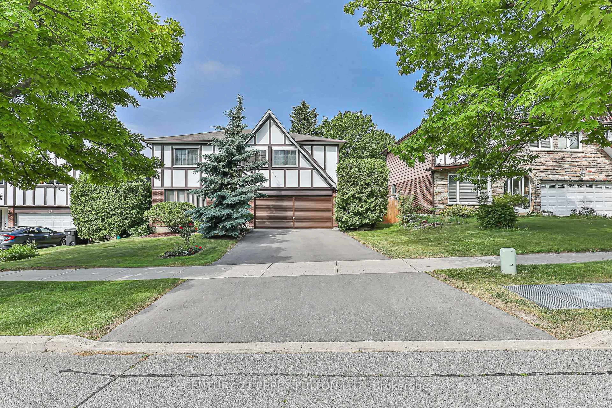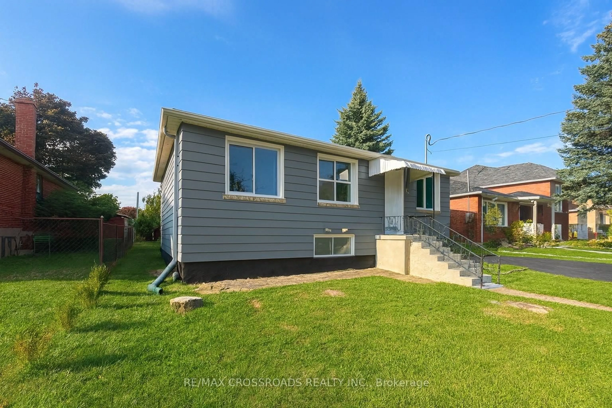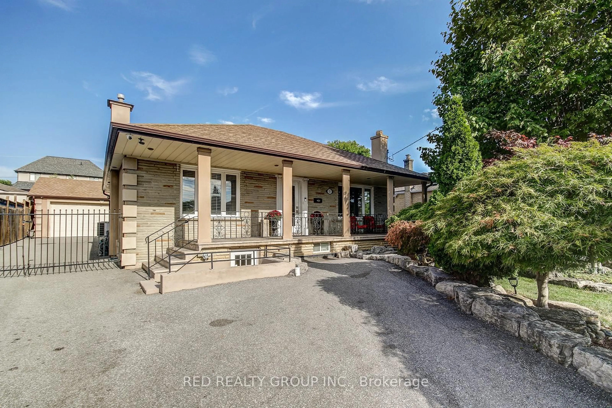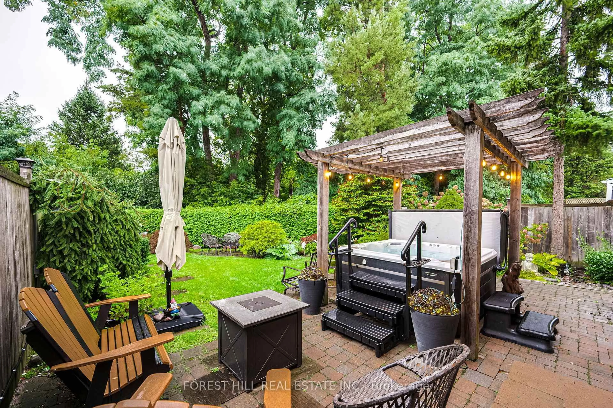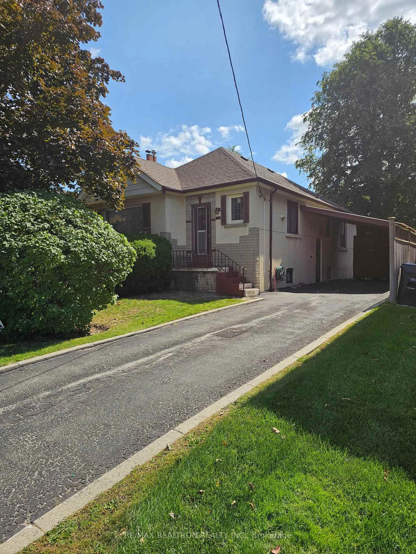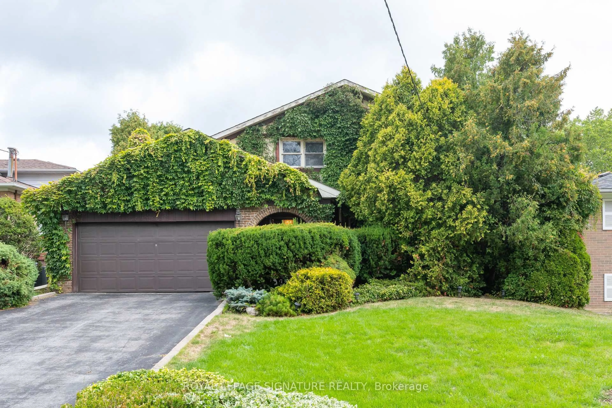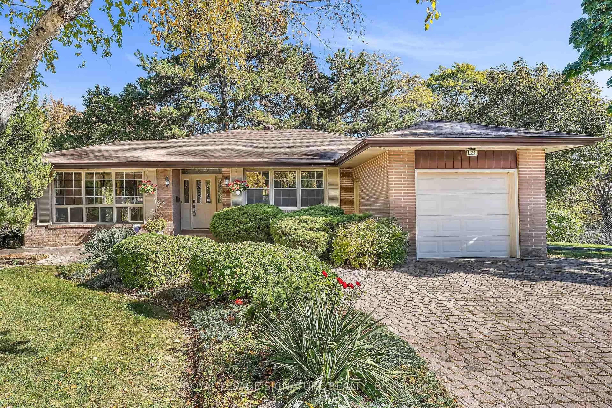Welcome to 96 Margaret Ave, a rare gem in the heart of Toronto offering over 2,100 sq. ft. of above-grade living space. This spacious 3-level back-split with a 2-car garage presents an incredible opportunity for renovators, investors, or families eager to transform a home to their exact taste. This home has been lovingly maintained in its original condition, showcasing a solid foundation and a well-designed layout that maximizes space and functionality. The expansive main level features a great room and dining area, ready to be reimagined into an open-concept masterpiece. The kitchen, brimming with retro charm, offers a blank canvas for a chef's kitchen renovation. Upstairs, you'll find generously sized bedrooms, each with windows that bathe the rooms in natural light. The lower level boasts a sprawling rec. room and kitchen with the potential to be an entertainer's dream. Offering endless possibilities for an entertainer's, in-law suite, home office, gym, and much more. This home provides flexibility for multi-generational living. Situated in a highly desirable neighbourhood, this property is steps from parks, schools, and convenient transit options. Whether you're looking to restore its mid-century character or modernize it to today's standards, this is a rare chance to create your dream home in a fantastic location. Don't miss out on this exceptional opportunity - book your showing today and let your vision come to life!
Inclusions: All existing electrical Light Fixtures, appliances, window coverings
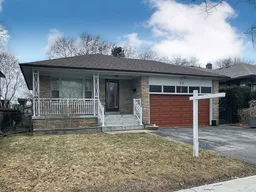 9
9

