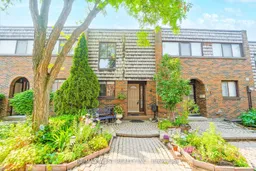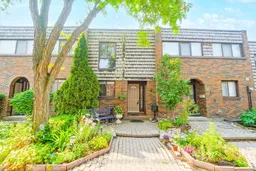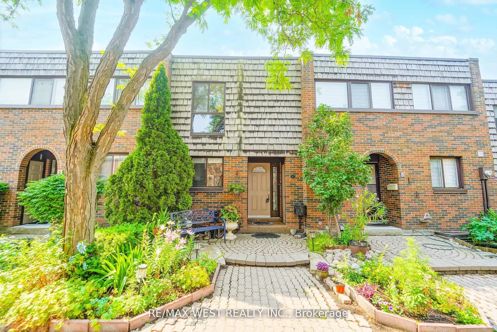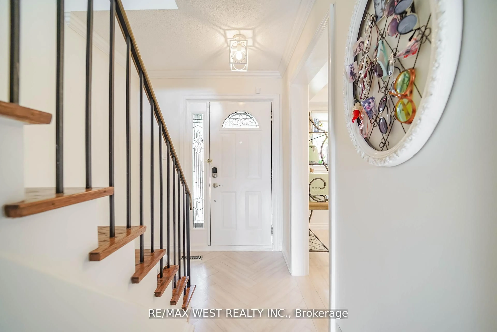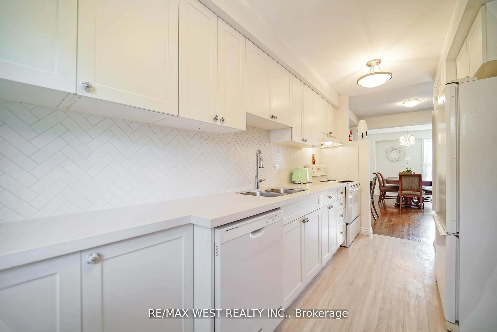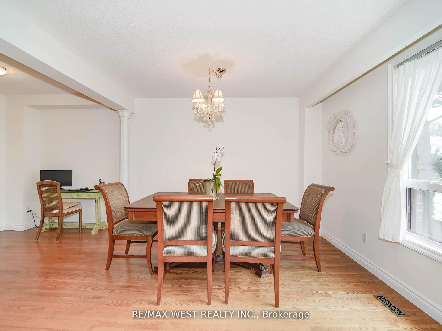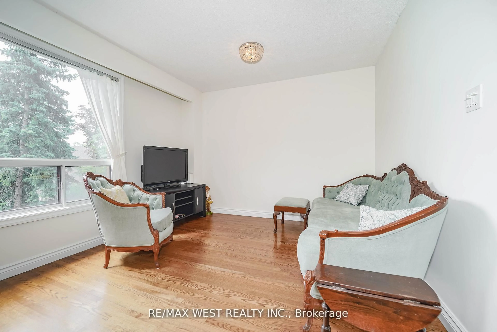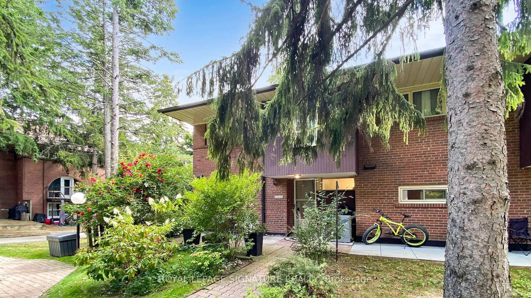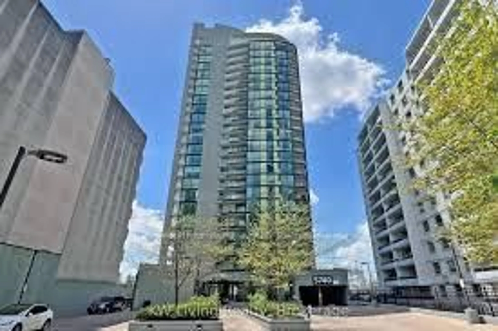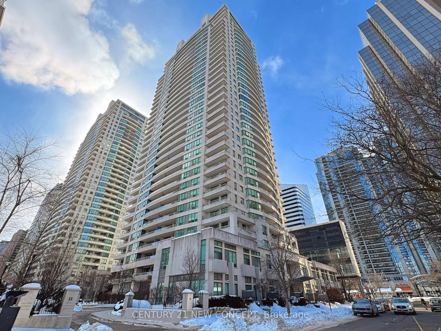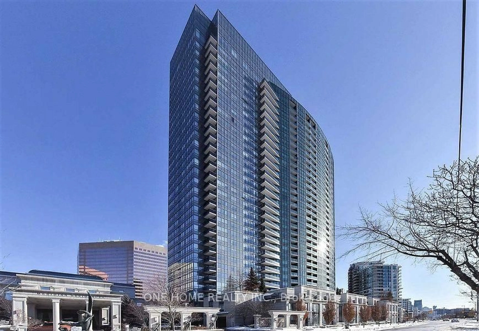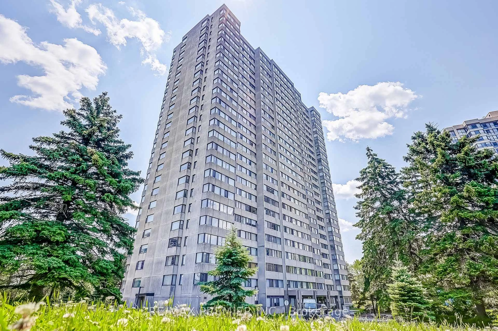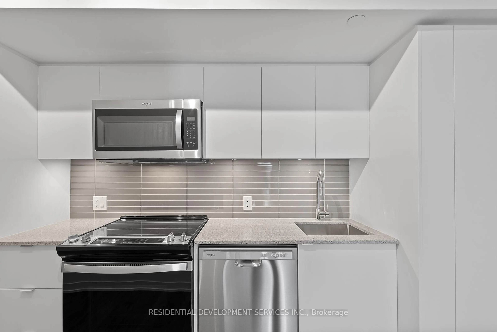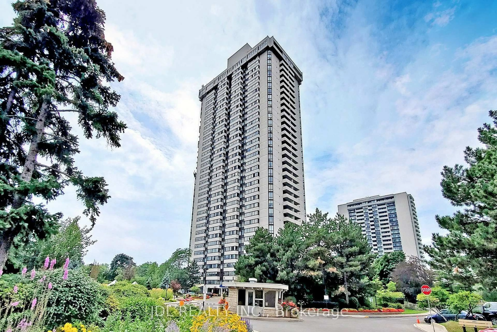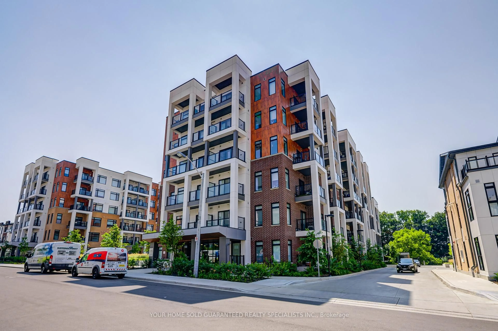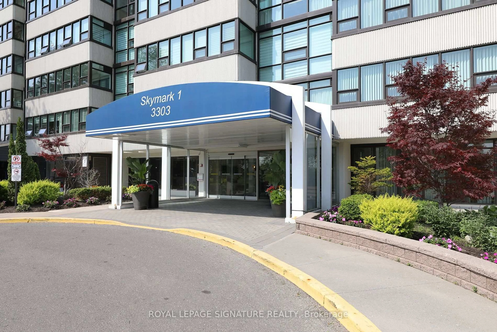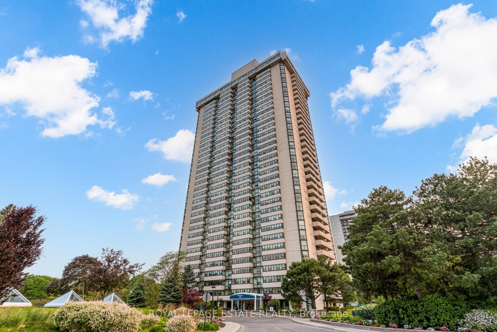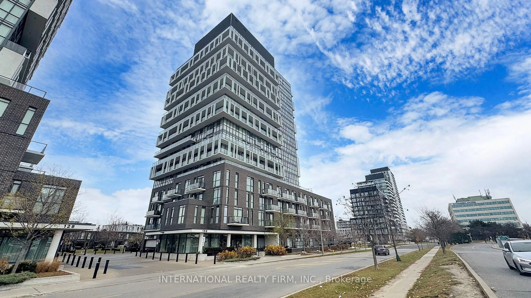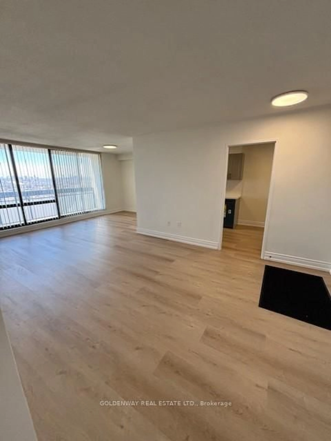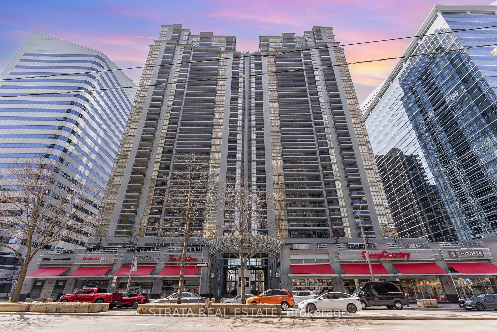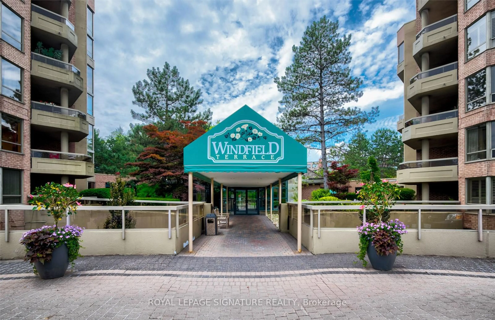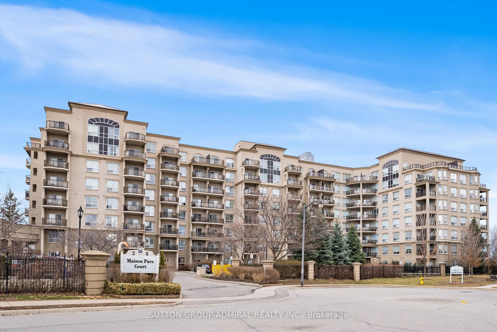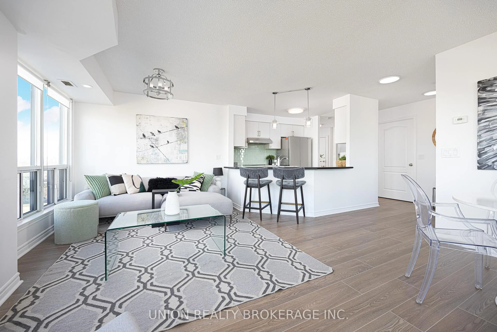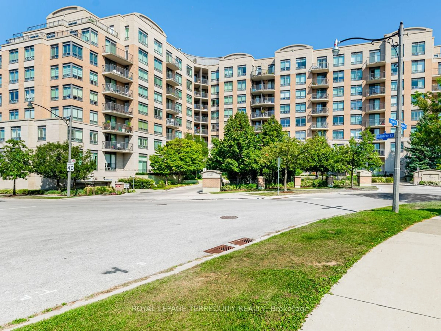6 Yetta Shepway, Toronto, Ontario M2J 1X9
Contact us about this property
Highlights
Estimated valueThis is the price Wahi expects this property to sell for.
The calculation is powered by our Instant Home Value Estimate, which uses current market and property price trends to estimate your home’s value with a 90% accuracy rate.Not available
Price/Sqft$734/sqft
Monthly cost
Open Calculator

Curious about what homes are selling for in this area?
Get a report on comparable homes with helpful insights and trends.
+20
Properties sold*
$820K
Median sold price*
*Based on last 30 days
Description
A Rare Gem in a Hidden Courtyard! Homes like this don't come up often this cherished family residence is in one of the area's best-kept secrets, a quiet area where properties are rarely available. This 3-bedroom, 2-bathroom home is just steps away from the brand-new community centre, hospital, upscale Bayview Village, and Fairview Mall. Whether you're walking the Don Valley trails, biking, or commuting with ease via nearby subway, GO Train, or major highways (401/404/400), everything you need is right here The spacious walkout basement offers endless possibilities from guest accommodations to hosting unforgettable family gatherings. Enjoy seamless indoor-outdoor living and entertain with confidence in this versatile space. And yes there's even a private outdoor swimming pool with a lifeguard, perfect for summer fun and socializing with neighbours. This is more than a house its a lifestyle. Don't miss your chance to be part of this rarely available, tightly held community. Come see it for yourself!
Property Details
Interior
Features
Main Floor
Foyer
1.83 x 3.65Double Closet
Kitchen
4.28 x 2.14Pantry / Breakfast Area
Living
3.35 x 5.79Open Concept / Large Window / hardwood floor
Dining
5.5 x 3.47Open Concept / Large Window / hardwood floor
Exterior
Features
Parking
Garage spaces 1
Garage type Underground
Other parking spaces 0
Total parking spaces 1
Condo Details
Amenities
Outdoor Pool
Inclusions
Property History
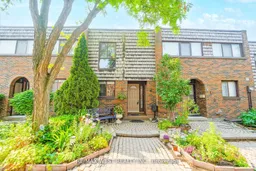 11
11