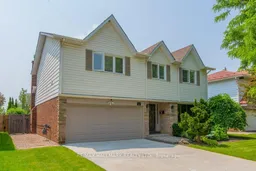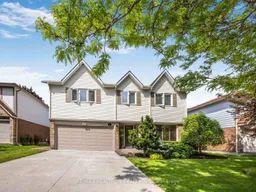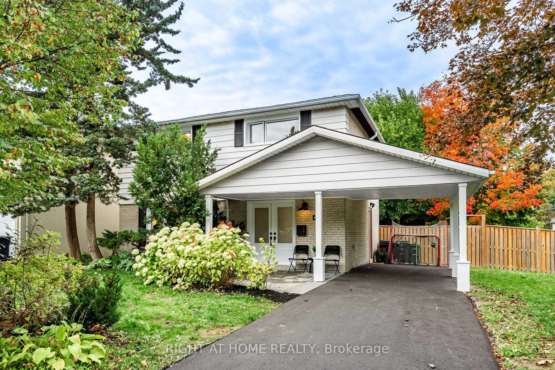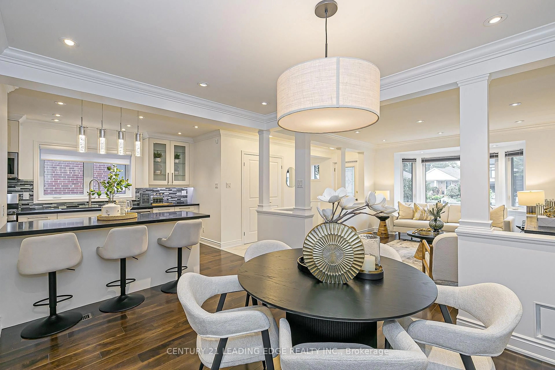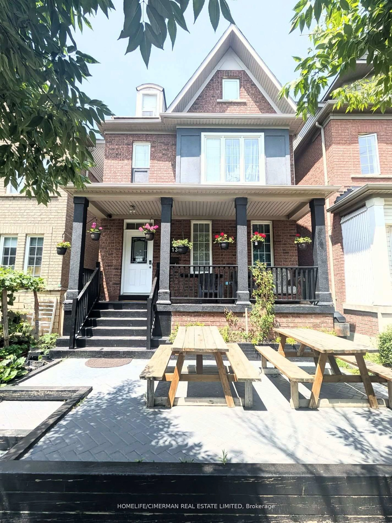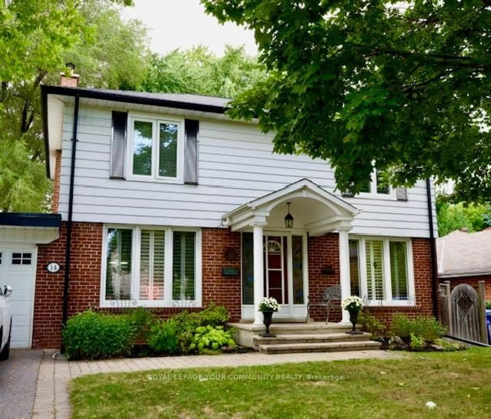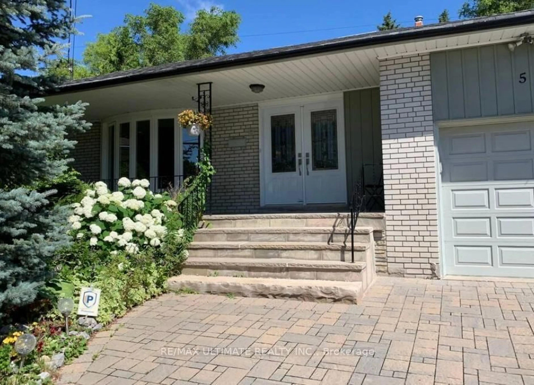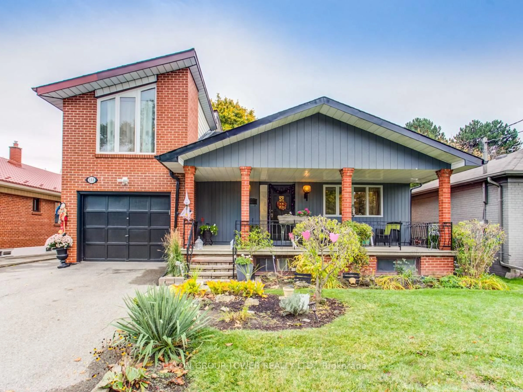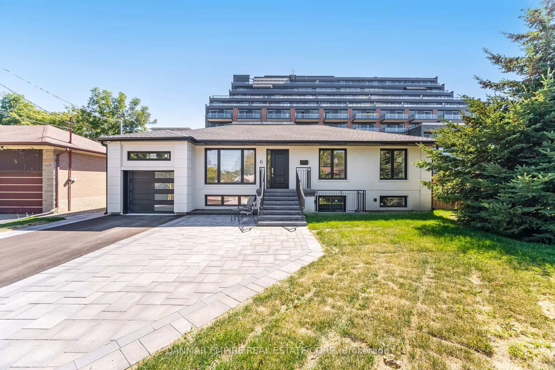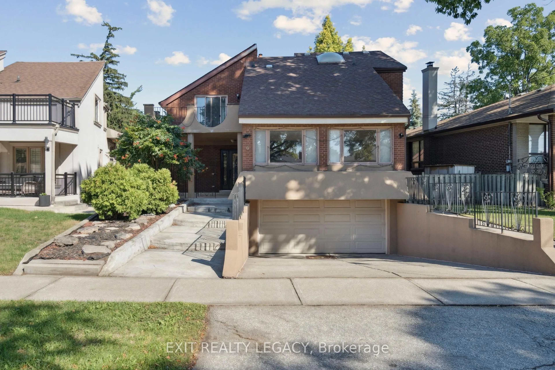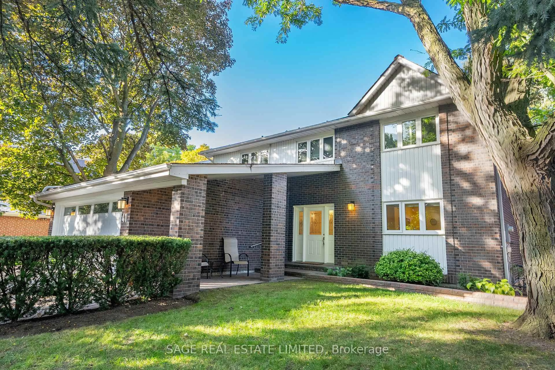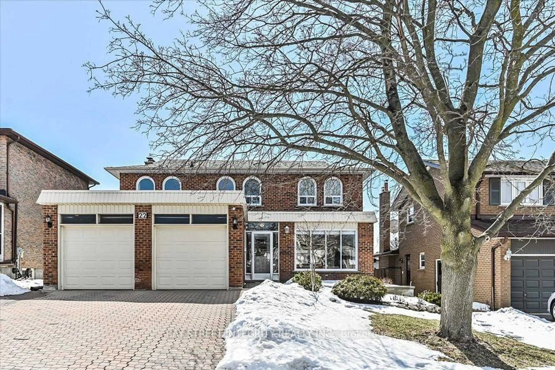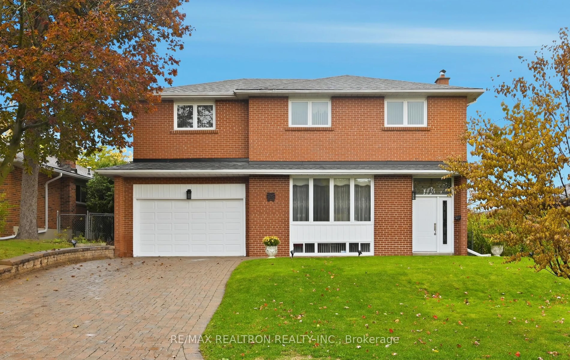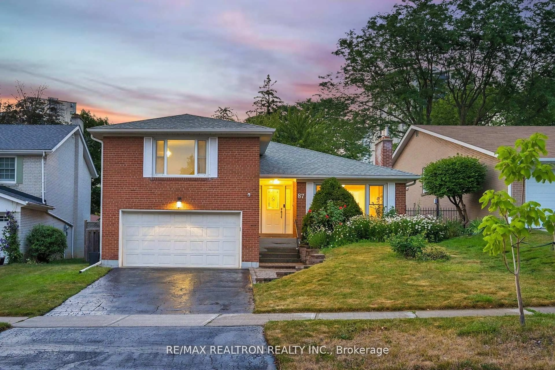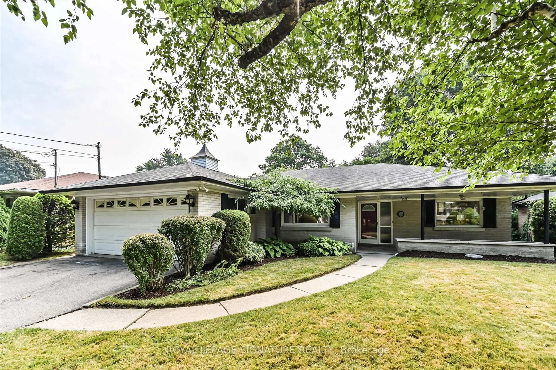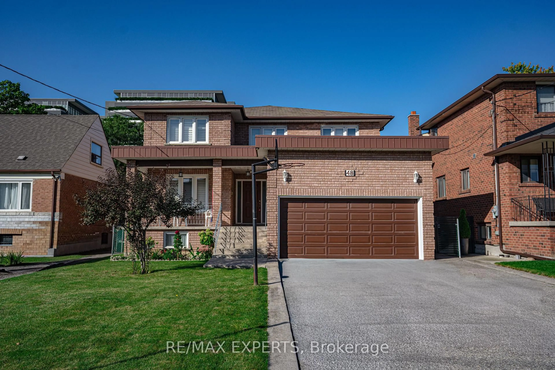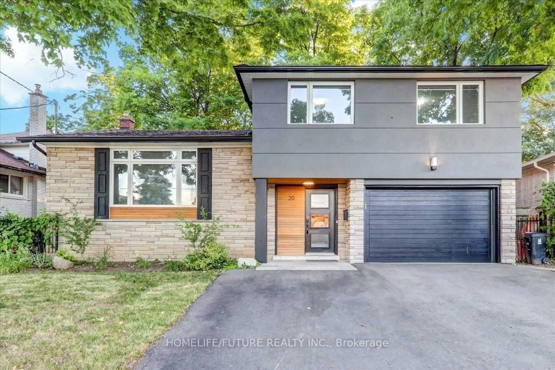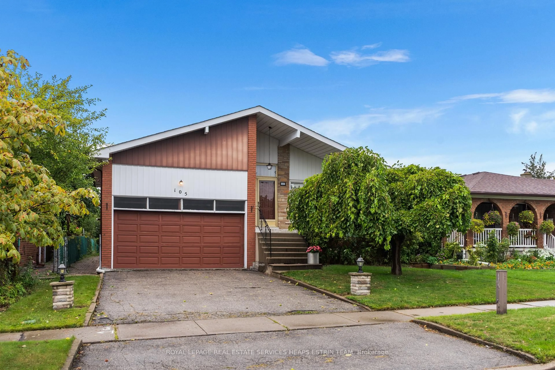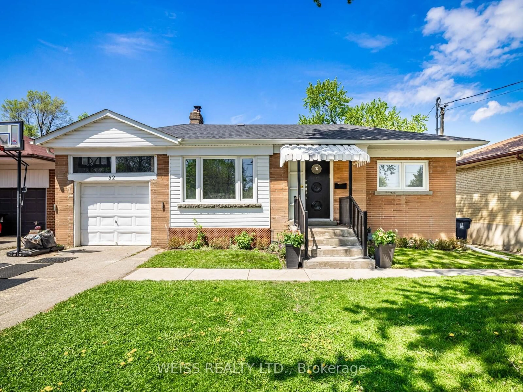OFFERS ANYTIME on this impeccably maintained and thoughtfully upgraded family home boasting quality finishes and a flowing layout that blends comfort with function. The beautifully landscaped yard is a private retreat, complete with a sparkling inground pool, lush gardens, and a covered patio ideal for al fresco dining and entertaining.Inside, spacious living and dining areas lead to a bright custom kitchen with quartz countertops and backsplash as well as an eat in area. The family room, featuring a cozy gas fireplace, overlooks the backyard oasis your own serene escape.The upper level feature four generously sized bedrooms, including a primary suite with multiple closets and an ensuite bath. The main bathroom has also been tastefully updated. The finished basement adds valuable living space with recreation and games rooms, all with durable ceramic flooring.Thousands have been invested in recent upgrades: front & interior doors, windows, custom kitchen and baths, hardwood and ceramic flooring, California shutters, stone walkways, a concrete driveway, garage enhancements, and more.Ideally located next to the brand-new Divine Mercy Catholic School, Bellbury Tennis Club and Park, and close to top-rated schools, Peanut Plaza, and just a 15-minute walk to Fairview Mall and Don Mills subway station. This is a turn-key home in a family-friendly neighbourhood with every convenience close at hand, a must see!
Inclusions: Existing: Fridge, Stove, B/I Dishwasher, B/I Microwave, Broadloom w/l, Elf's California Shutters and blinds t/o, Custom closet organizers, inground pool & equipment, automatic garage door opener, Roof (2017); Pool liner (2021); Pool Filter (2023)
