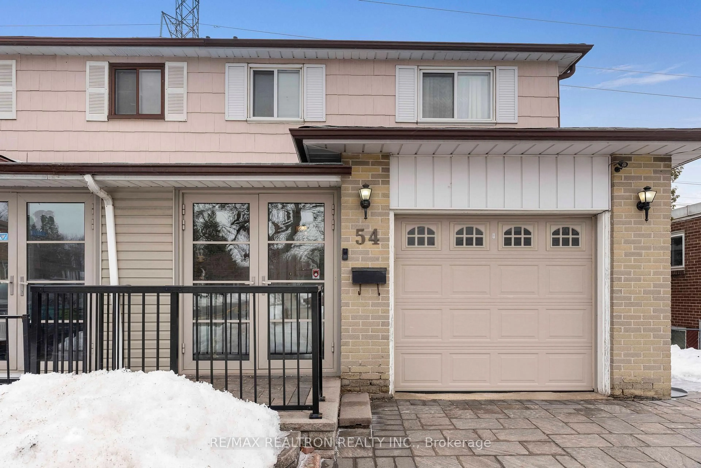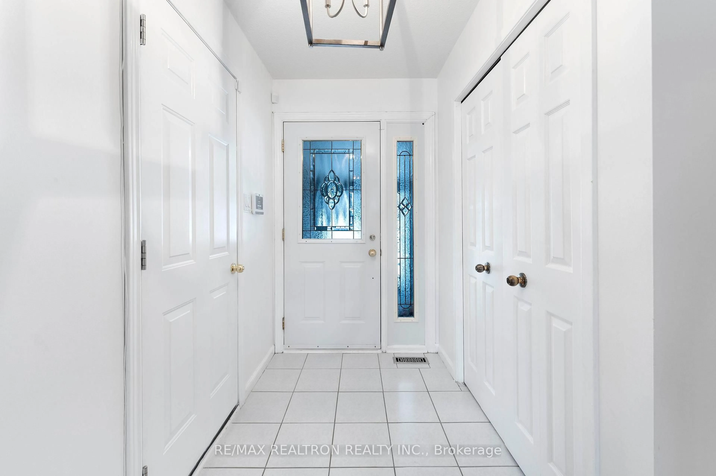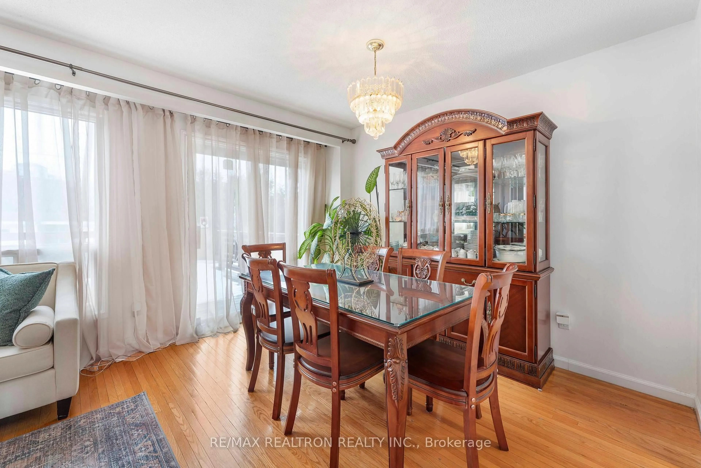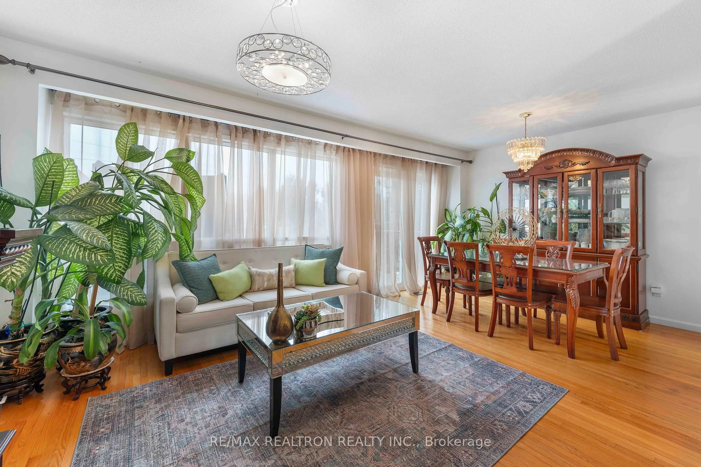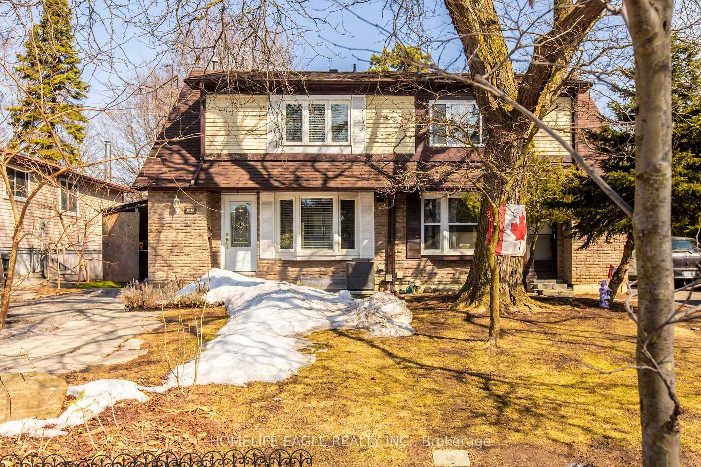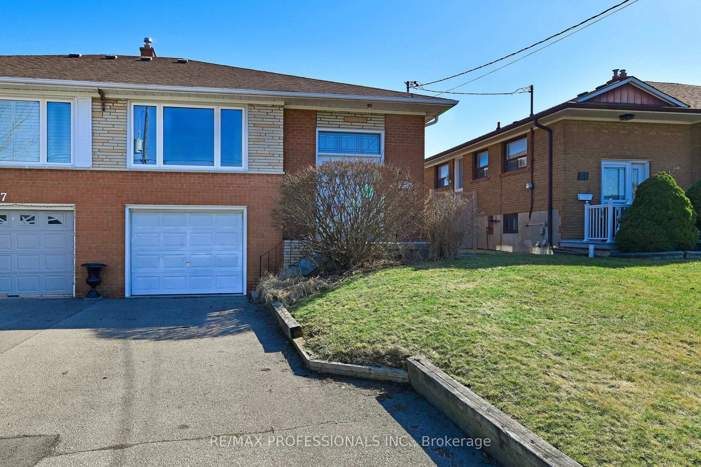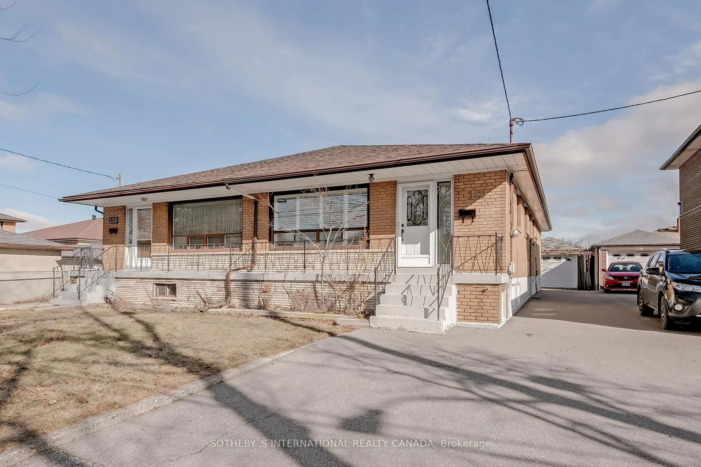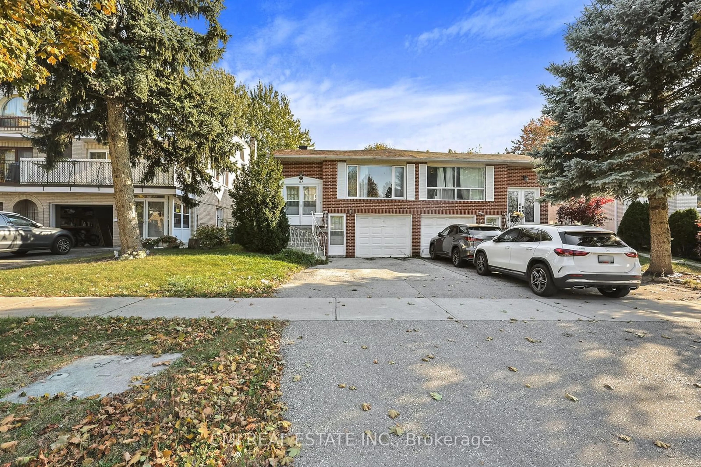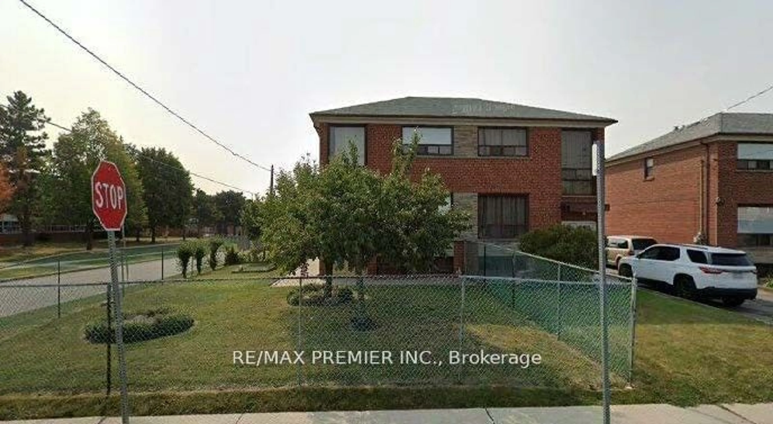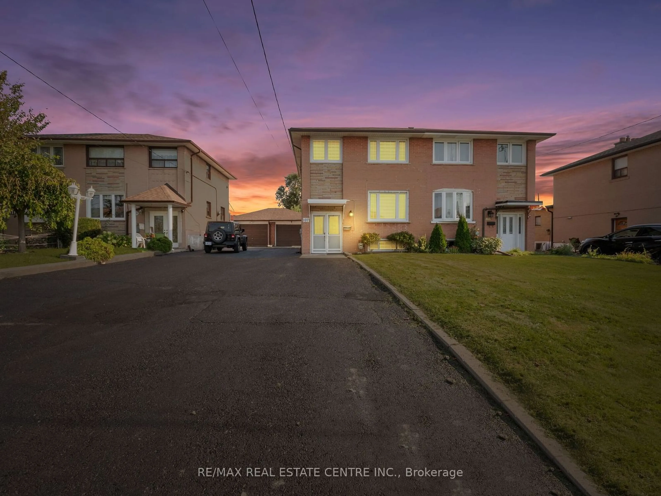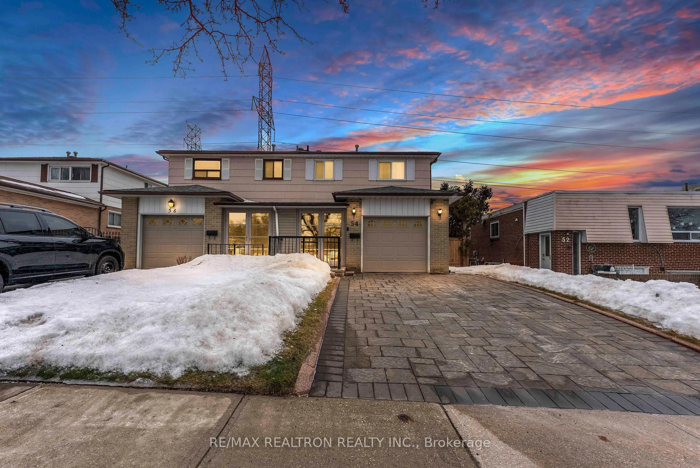
54 Sexton Cres, Toronto, Ontario M2H 2L5
Contact us about this property
Highlights
Estimated ValueThis is the price Wahi expects this property to sell for.
The calculation is powered by our Instant Home Value Estimate, which uses current market and property price trends to estimate your home’s value with a 90% accuracy rate.Not available
Price/Sqft-
Est. Mortgage$5,145/mo
Tax Amount (2024)$4,099/yr
Days On Market16 days
Total Days On MarketWahi shows you the total number of days a property has been on market, including days it's been off market then re-listed, as long as it's within 30 days of being off market.36 days
Description
Welcome to this Beautiful 4 Spacious Bedroom Home in one of Toronto's most desirable neighborhoods! With a spacious layout & a fully finished basement, this property offers the perfect combination of style, practicality & functionality for families of all sizes. Step outside and discover your very own private backyard oasis, complete w/ a large deck, interlocking stone patio, & shed for extra storage. Whether you're entertaining guests or enjoying a peaceful afternoon, this outdoor space is perfect for relaxation & family gatherings. This home is ideally located, just moments away from convenient transit, highways 404 & 401, top-rated schools & shopping centers, making daily life a breeze, whether you're commuting to work or running errands. The spacious interior includes a bright, open layout, newer Stainless Steel Appliances, newer roof, entrance to garage from inside the house, large finished basement, providing versatile living space! It also offers Hardwood Floors throughout, interlocking driveway, large enclosed front patio & charming galley kitchen! Don't miss your chance to own this incredible home w/ an outdoor retreat in a prime Toronto location. Book your viewing today!
Upcoming Open House
Property Details
Interior
Features
Main Floor
Kitchen
4.53 x 2.4Stainless Steel Appl / Galley Kitchen / Tile Floor
Dining
3.5 x 2.52Combined W/Living / W/O To Yard / hardwood floor
Living
4.69 x 3.49Combined W/Dining / Large Window / hardwood floor
Exterior
Features
Parking
Garage spaces 1
Garage type Attached
Other parking spaces 2
Total parking spaces 3
Property History
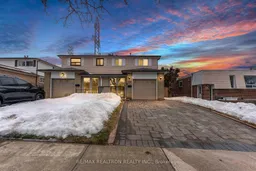 26
26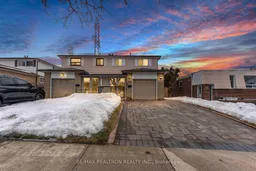
Get up to 1% cashback when you buy your dream home with Wahi Cashback

A new way to buy a home that puts cash back in your pocket.
- Our in-house Realtors do more deals and bring that negotiating power into your corner
- We leverage technology to get you more insights, move faster and simplify the process
- Our digital business model means we pass the savings onto you, with up to 1% cashback on the purchase of your home
