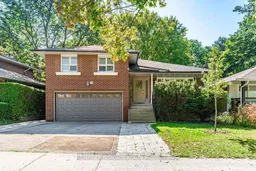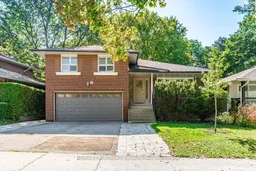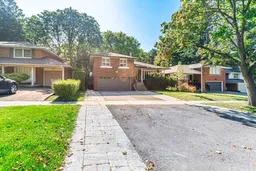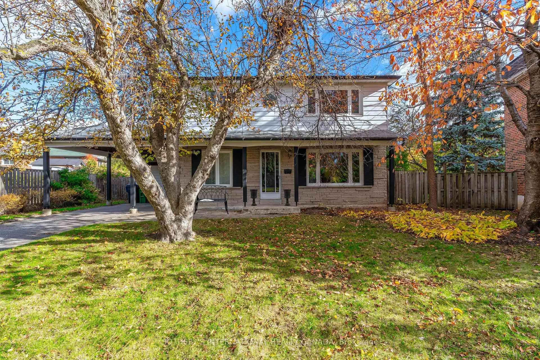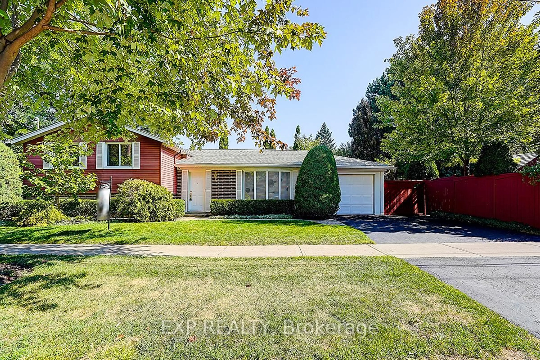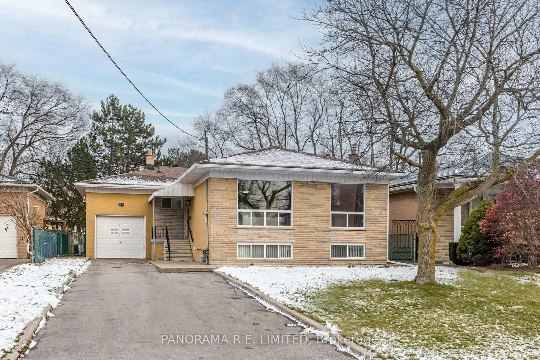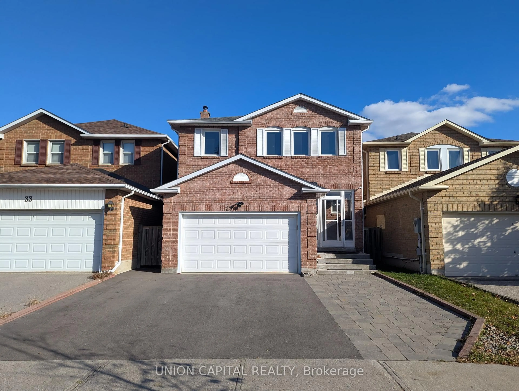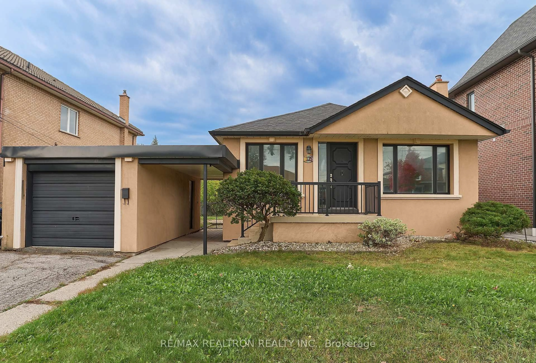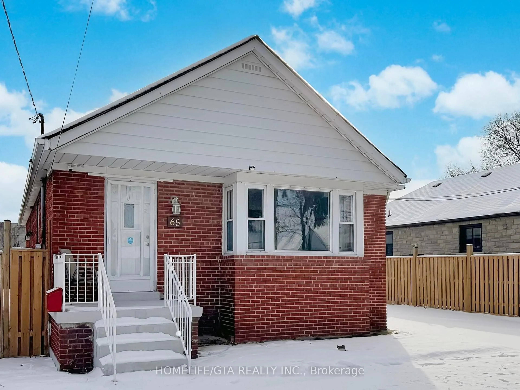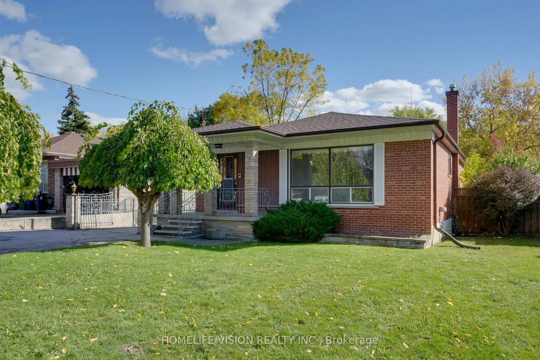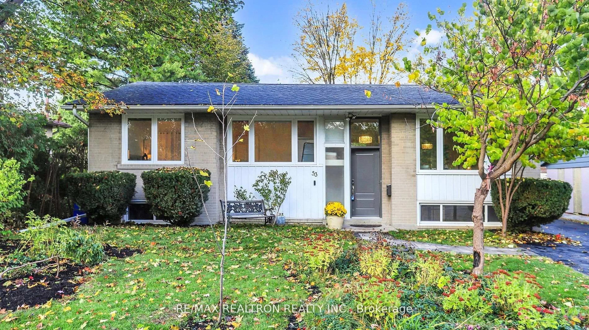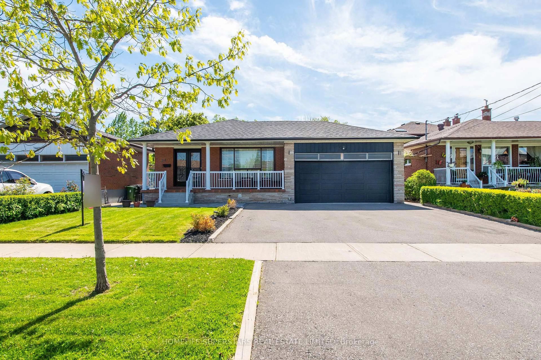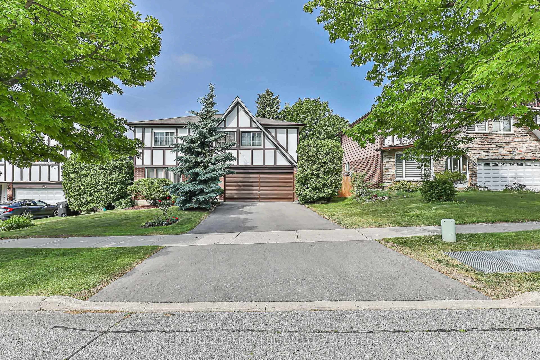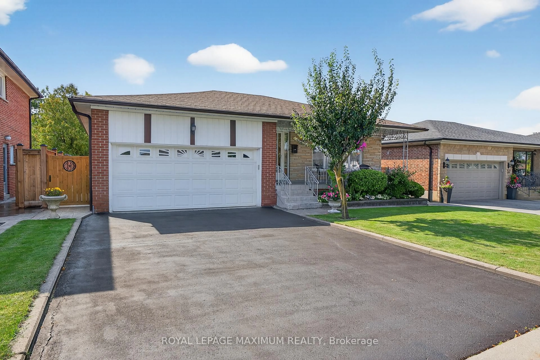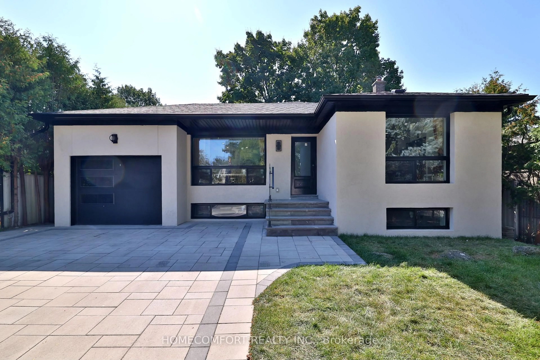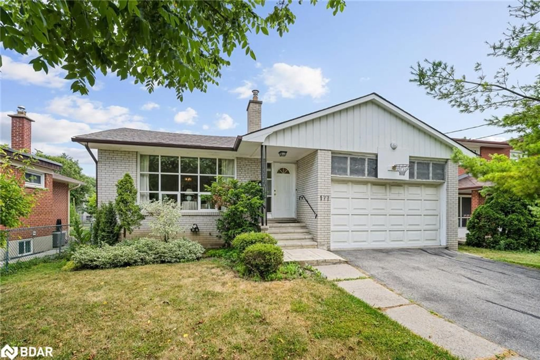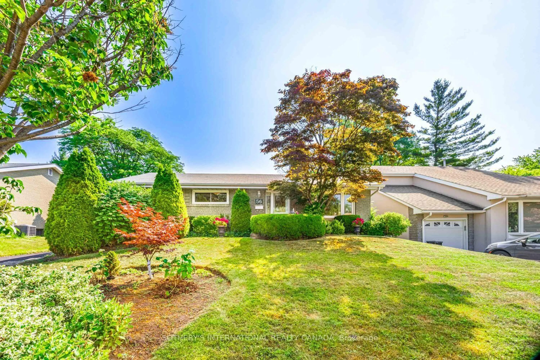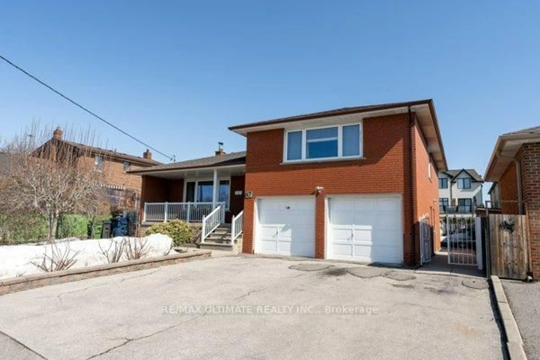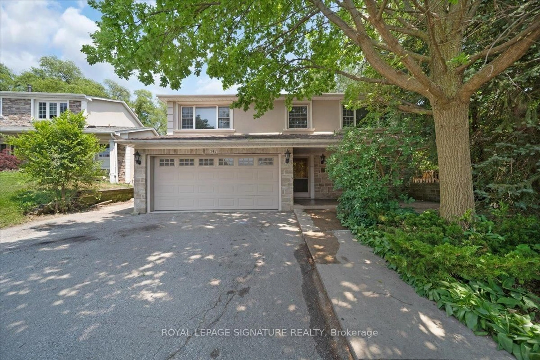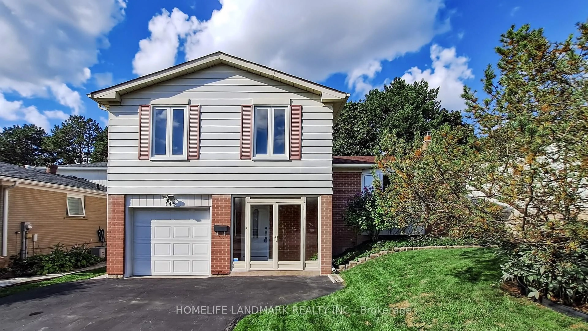Absolutely Stunning One Of A Kind Home Situated On A 50 X 135 Lot In Sought-After Hillcrest Village.A Rare Gem, This Beautifully Renovated Home Boasts Expansive Open Concept Principal Rooms Flooded With Natural Light. The Chef's Dream Kitchen Features Custom Cabinetry, Stainless Steel Appliances,Stone Counter tops, Large Island With Breakfast Bar, And A Spacious Eating Area That Overlooks The Massive Landscaped Backyard With Inground Sprinkler System And Deck. Gorgeous Spa-Inspired Ensuite And Main Bathrooms (Both Baths Have Heated Floors), 3 Cozy Gas Fire Places, California Shutters Throughout, Freshly Painted, Hardwood Floors And LED Lighting Through-out. Impressive Self Contained In-Law Suite With Separate Entrance and 4 Br, Large Modern Ground Floor Kitchen Walking Out To Private Patio And Backyard Oasis, Beautiful 3 Pc Bath, Full Sized Separate Washer and Dryer And Much More. Driveway Can Fit Up To 6. Highly Ranked School District (AY Jackson) . Hurry Won't Last!
Inclusions: Main Floor - SS Fridge, SS Dishwasher, Cook Top Stove, BI Oven, BI Microwave, SS Hood Range, Stacked Washer and Dryer- Inlaw Suite Includes: SS Stove, SS Fridge, SS Dishwasher, SS Microwave, Washer And Dryer, Tankless Water Heater
