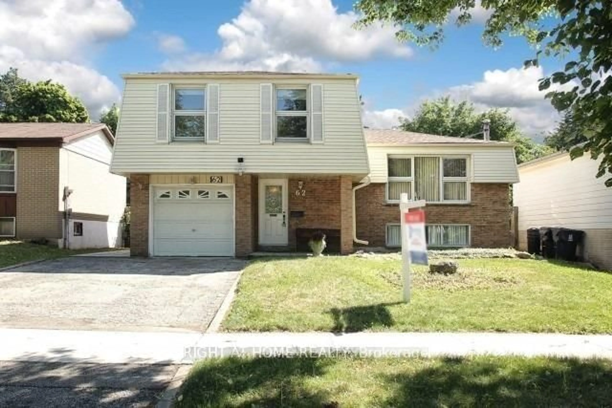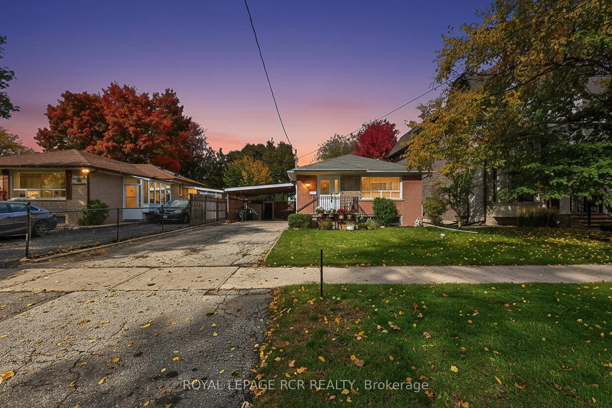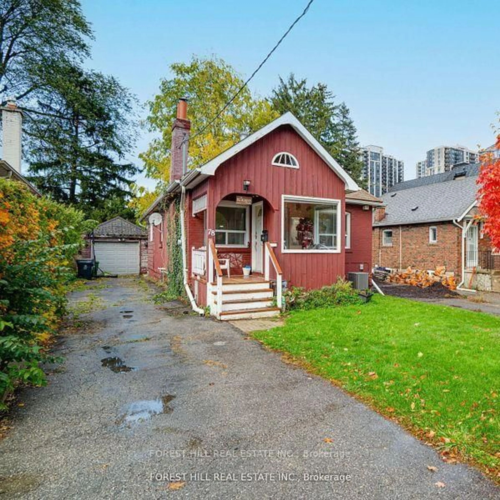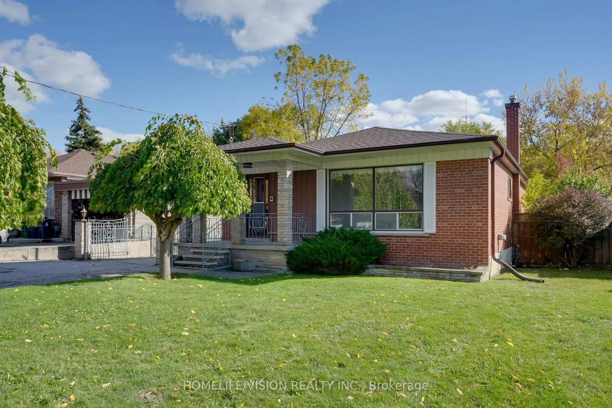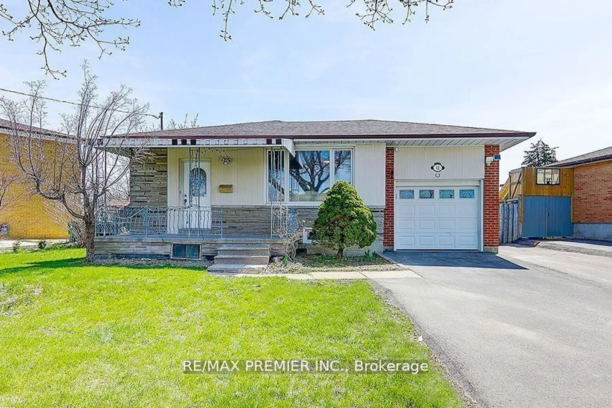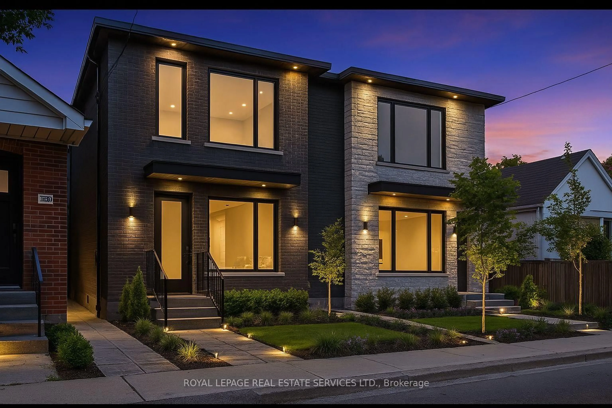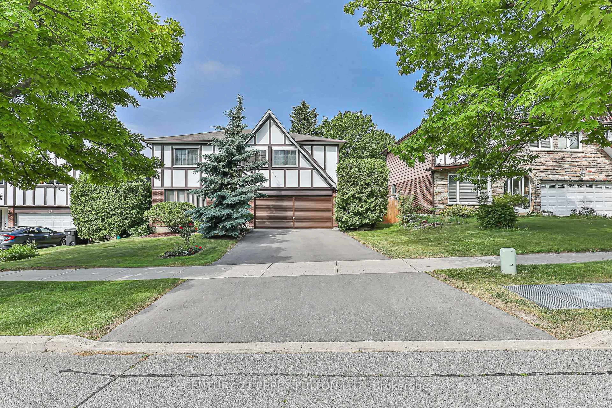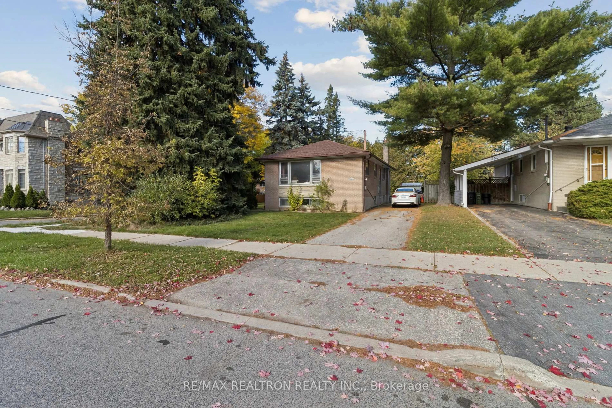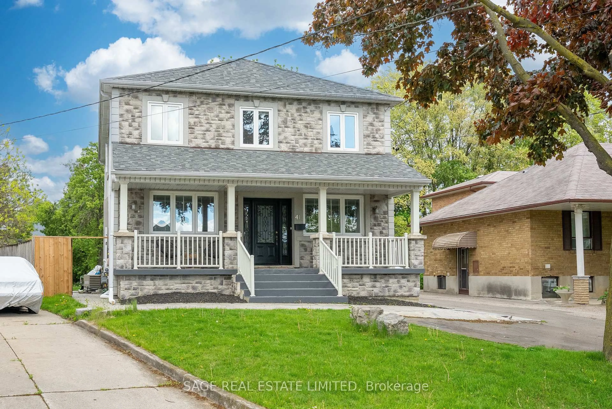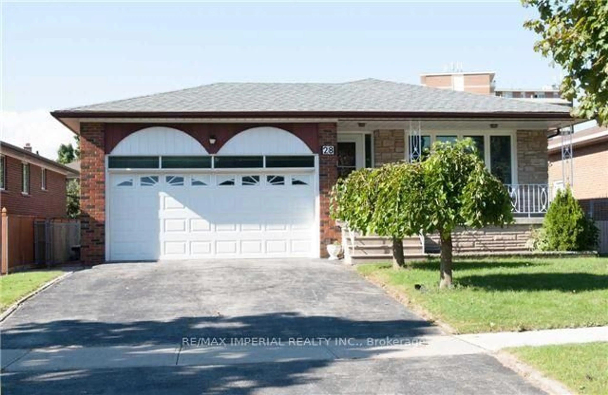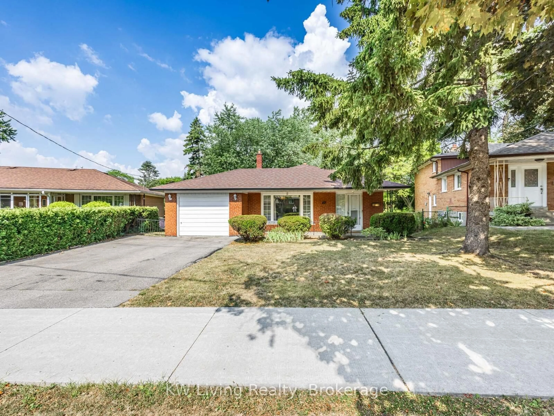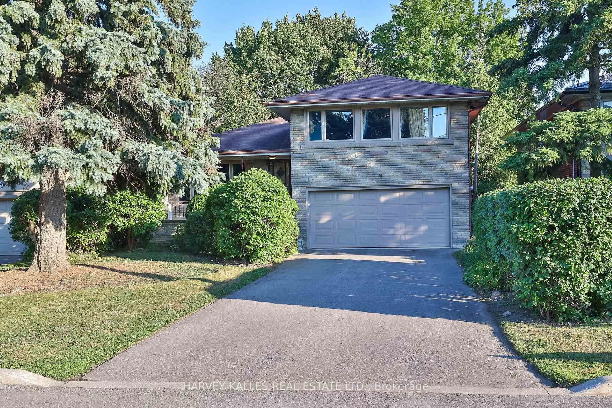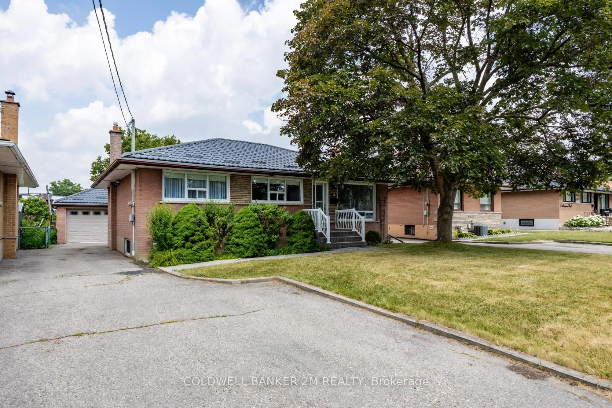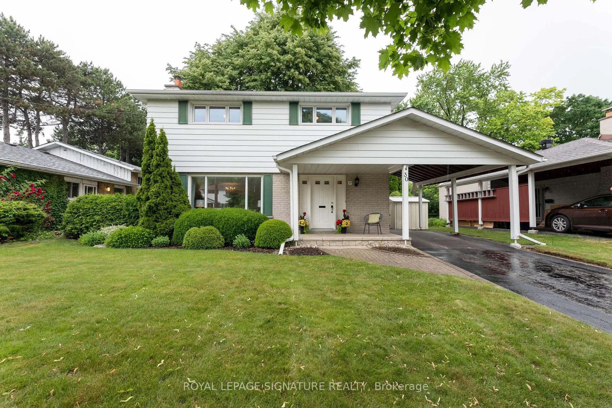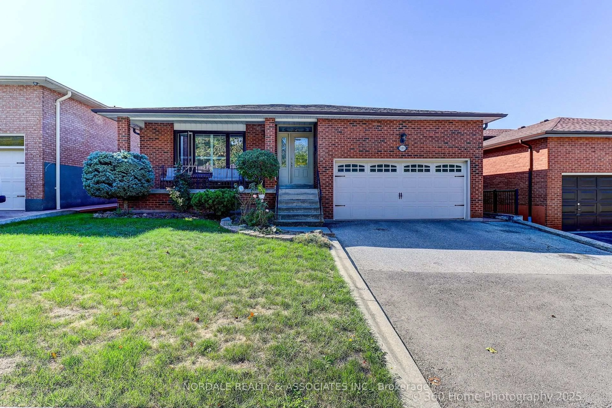42 Summerside Crescent is a well-cared-for two-story home located on a quiet street in North York's Hillcrest Village. Owned by the original family since 1964, this home combines comfort, thoughtful upgrades, and an excellent location. Many upgrades include a new roof (2013), backdoor (2018), air conditioning (2023). Beneath the current carpeting, the entire upper floor, living and dining rooms feature original hardwood flooring, ready to be uncovered. The spacious interior boasts large bedrooms, and ample closet space throughout. The basement includes a cozy gas fireplace, offering an inviting space for relaxation on cold winter days. Outdoors, the front yard enjoys abundant sunlight, while the large backyard provides a shaded patio, ideal for relaxing on warm summer days. Close to a community centre and several parks offering a pool, ice rink, tennis courts, soccer pitches, playgrounds, and outdoor ping pong tables. Scenic bike paths wind through the neighborhood. Families will benefit from proximity to high quality education: Crest haven Elementary School (0.3 km), Zion Heights Middle School (0.5 km), AY Jackson Secondary School (1.6 km), Seneca Colleges Newnham Campus (2 km) and the Canadian Memorial Chiropractic College (1.2 km).Easy transit and travel: GO Station is just 0.75 km away, with easy access to Finch and Sheppard TTC, Highways 401, 404, and 407. For over six decades, this home has embraced laughter, celebrations, and everyday moments of a family that cherished its spaces. Now its time for new memories to be made. Come see how this home can become part of your story too.
Inclusions: Electric Light Fixtures, Fridge, Stove, Built in Dishwasher, Central Air Conditioner, Washer, Dryer, Stand up Freezer, Tool Shed, Window Coverings, Hot Water Tank (Rental).
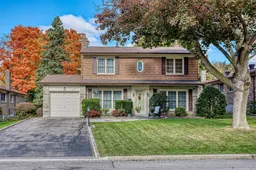 40
40

