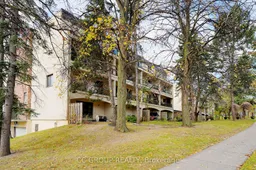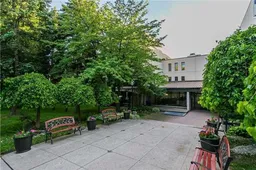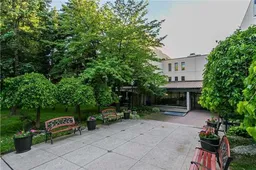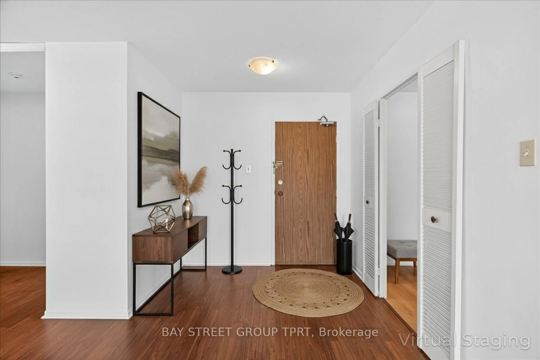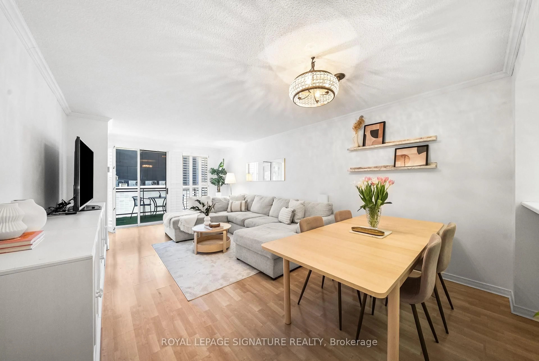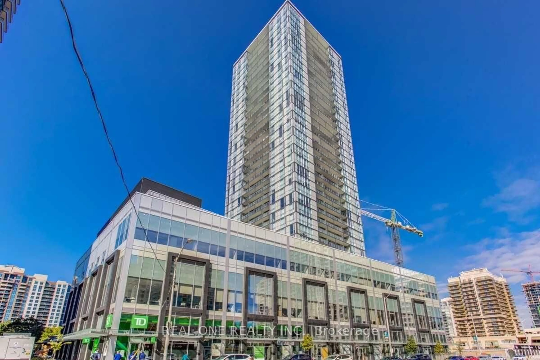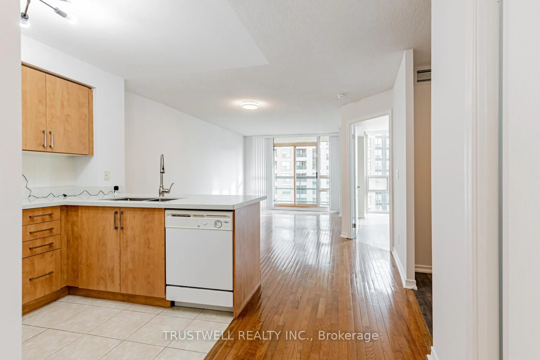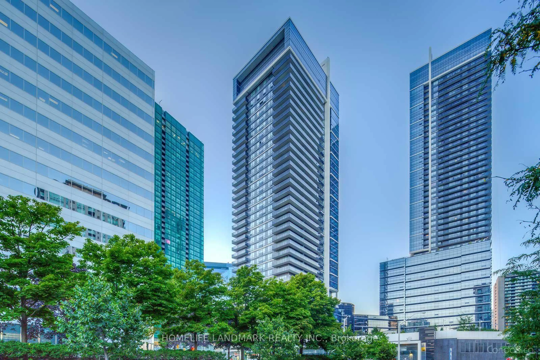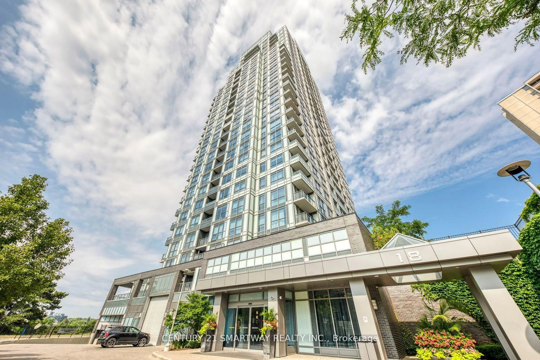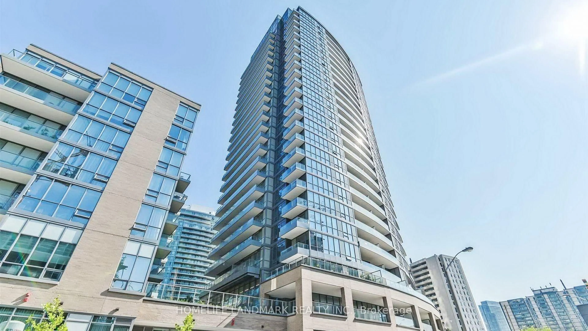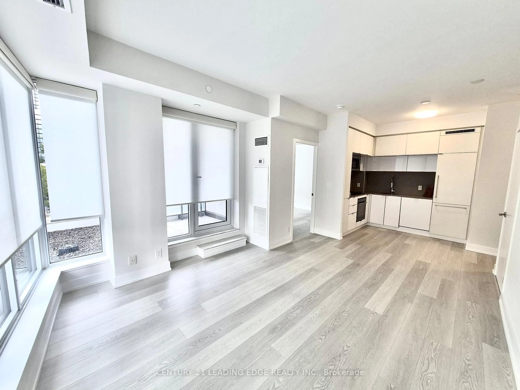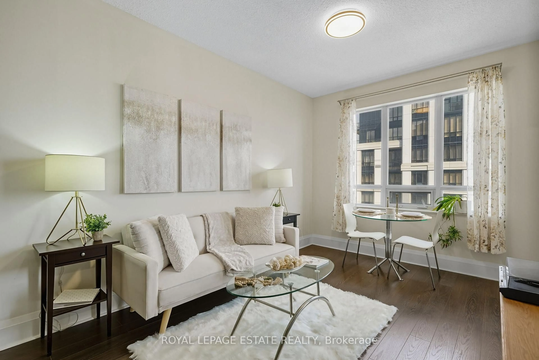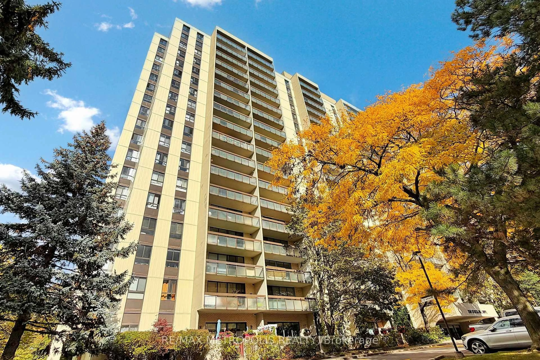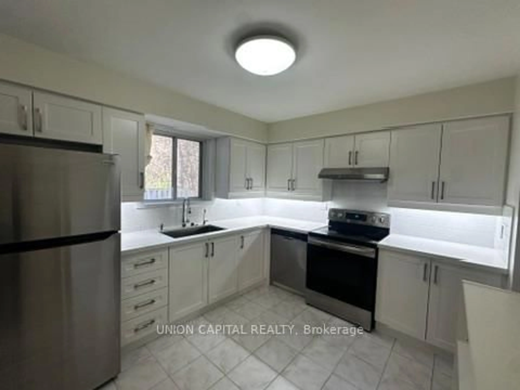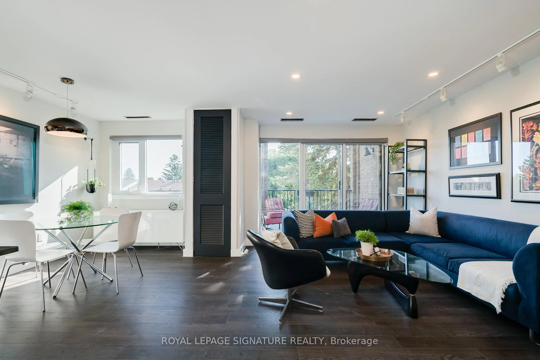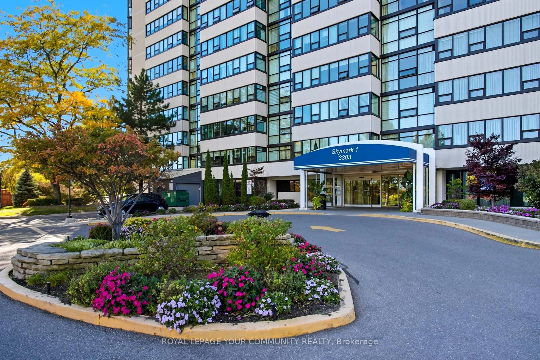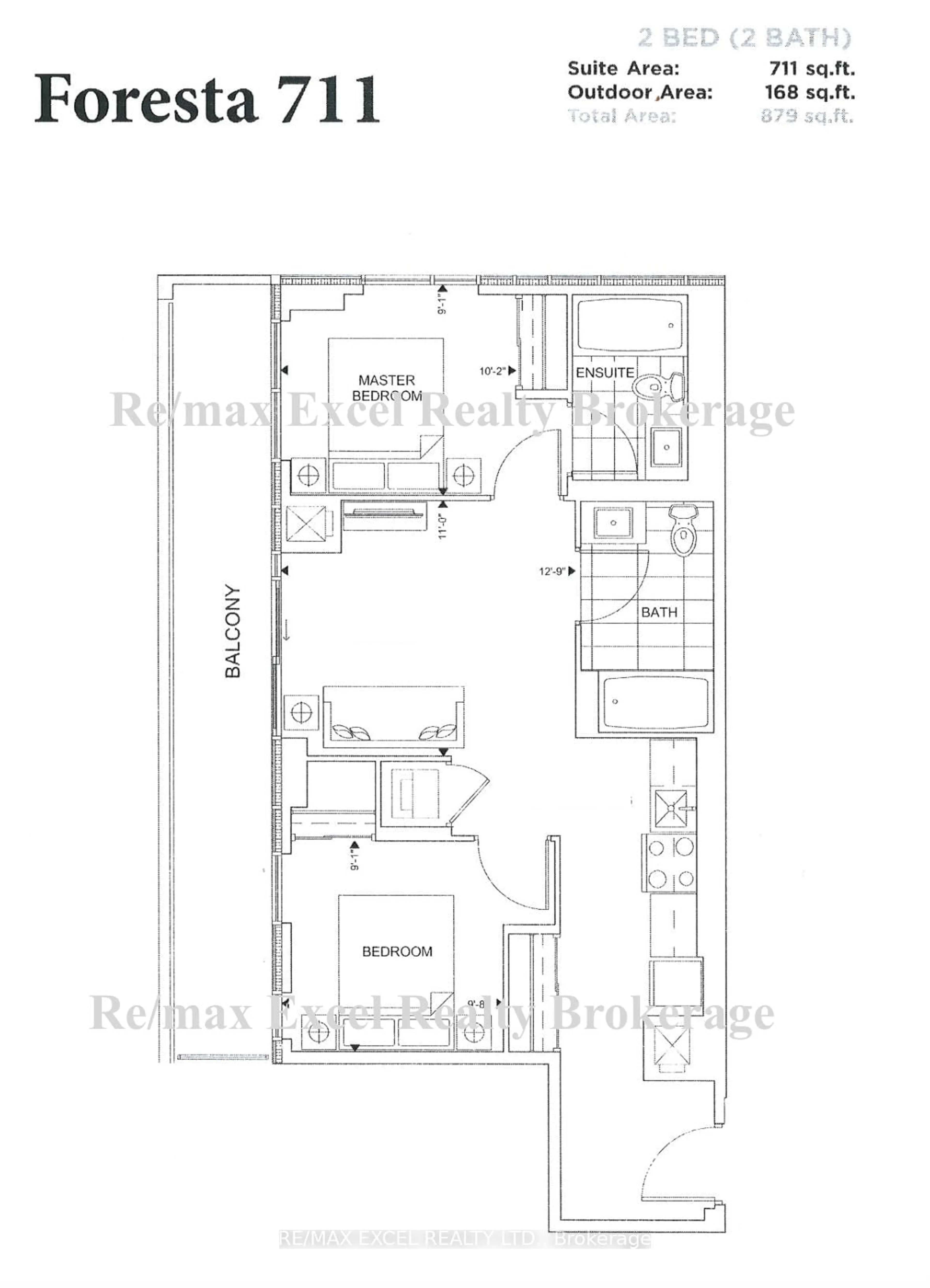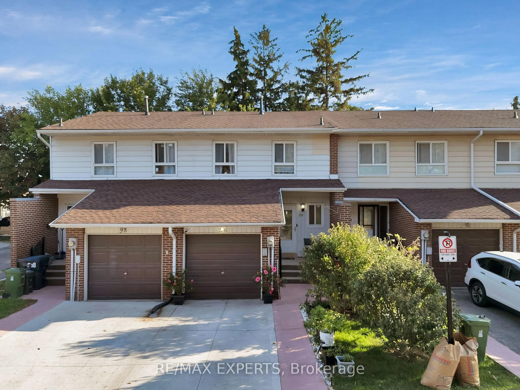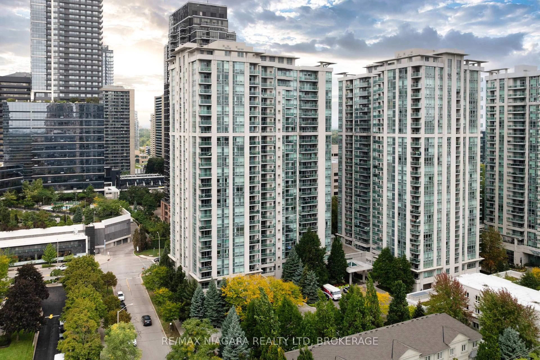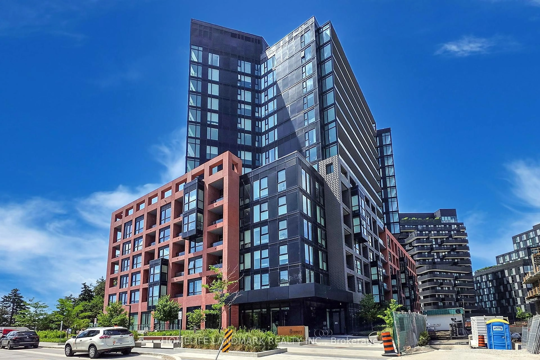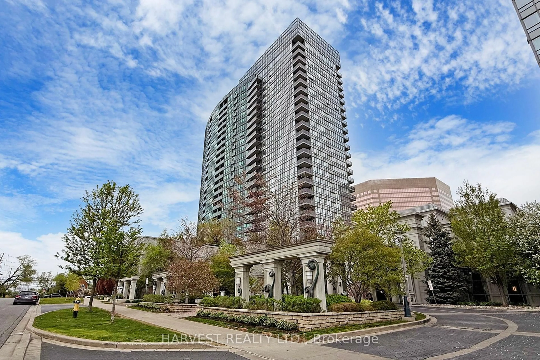North York Move In Ready Condo Townhouse In Top School Zone: Cliffwood PS (9.2/10), Highland MS & AY Jackson SS (8.1/10)! Over $100K In Renovation! This 1396 Sqft Unit Features Open Concept Layout, Laminate Floors Throughout, Vinyl Stairs (2020), Upgraded Light Fixtures (2022), Gourmet Kitchen With White Cabinetry, Custom Backsplash, S/S Appliances & Centre Island, Living/Dining Room With Custom Built Cabinetry (2020), 3 Spacious Bedrooms, 2 Contemporary Bathrooms With Modern Vanities, Laundry Room With New SPC Tiles & New Cabinetry (2023) And A Relaxing Private Outdoor Terrace Surrounded With Maintenance-Free Perennial Planters. In Addition, Updated Windows (2021), Updated Washer/Dryer (2019) And Upgraded Heating/Cooling System With 4 Individually Controlled Units (2021). Close To Many Trails, Recreational Centres, Ravines And Parks. Easy Access To Highways, Ttc, Supermarkets And Fairview Mall.
Inclusions: S/S Fridge, Dishwasher, Stove & Hood, Microwave, Washer/Dryer, Mitsubishi Heating/Cooling System With 4 Indoor Wall Mounts (Saving Approx $300-400/Month On Hydro In Winter), All Existing Light Fixtures & Windows Coverings.
