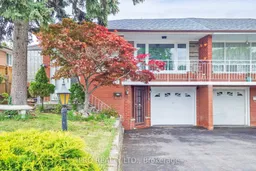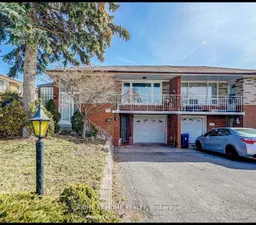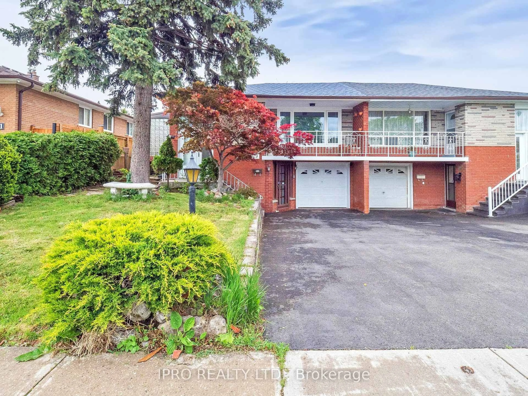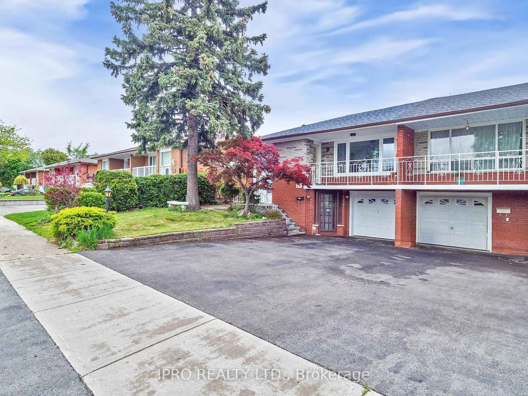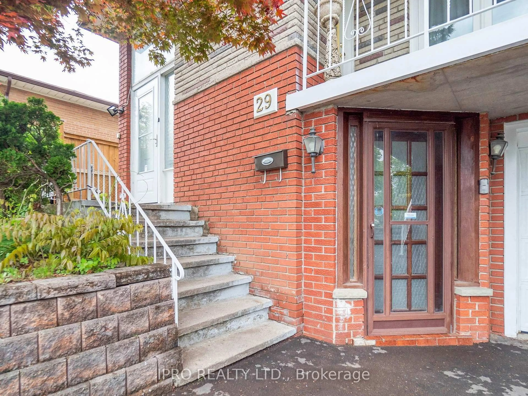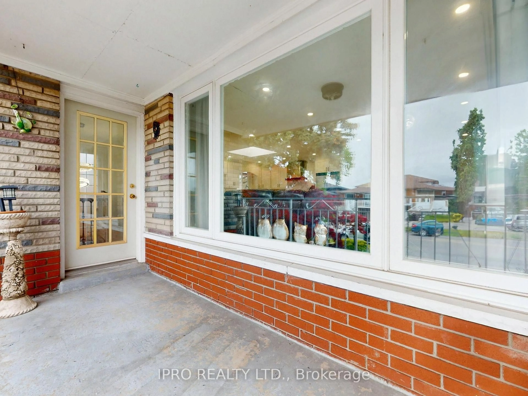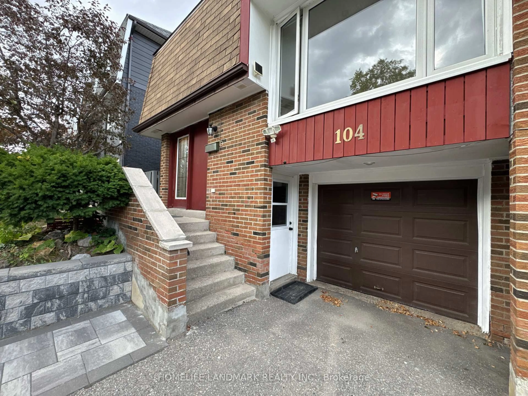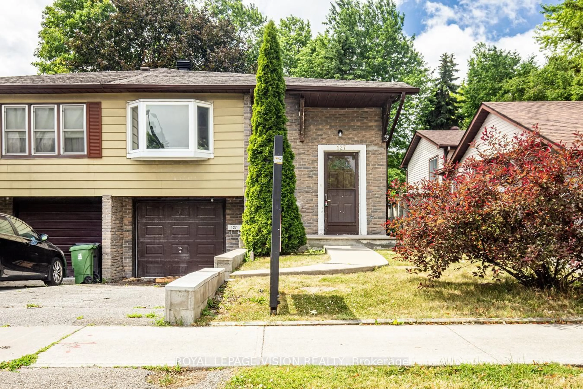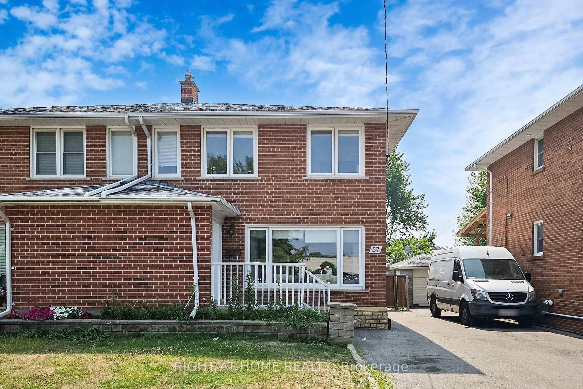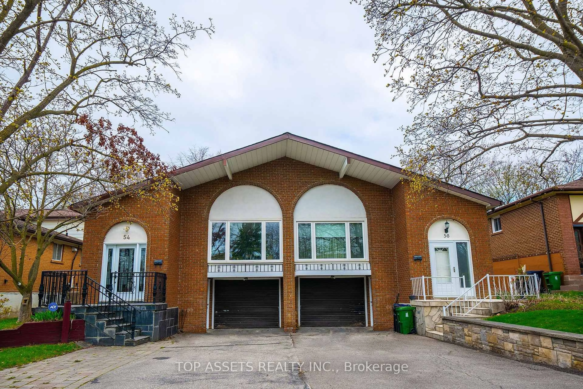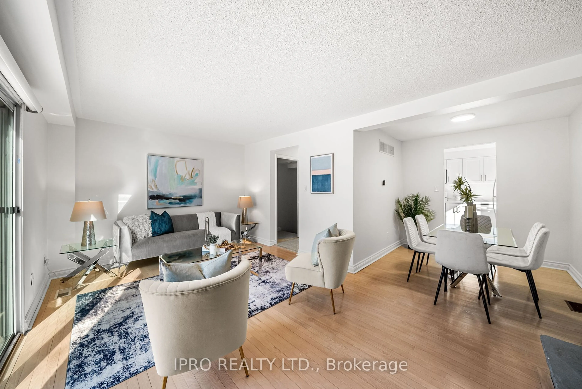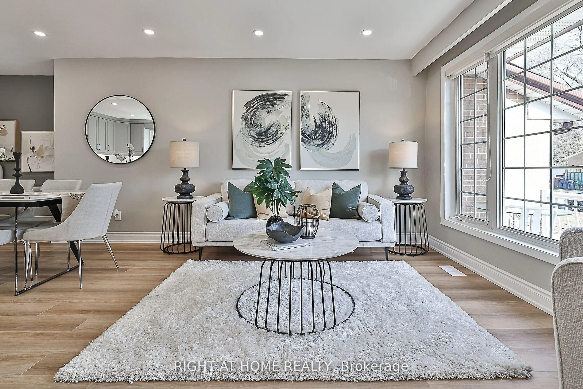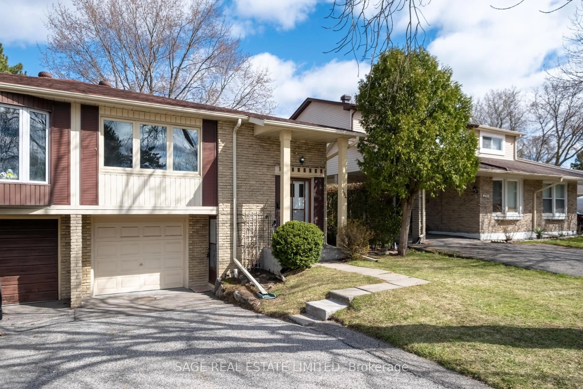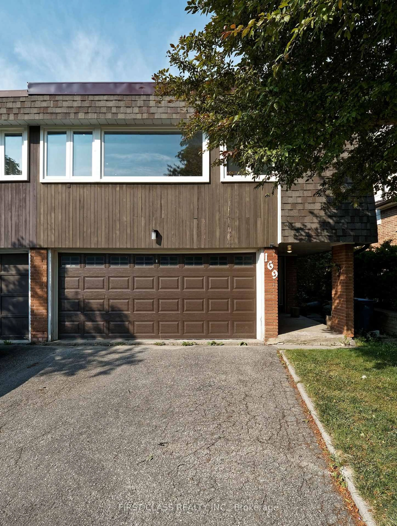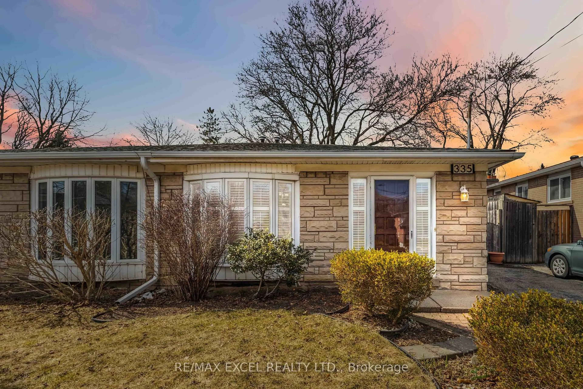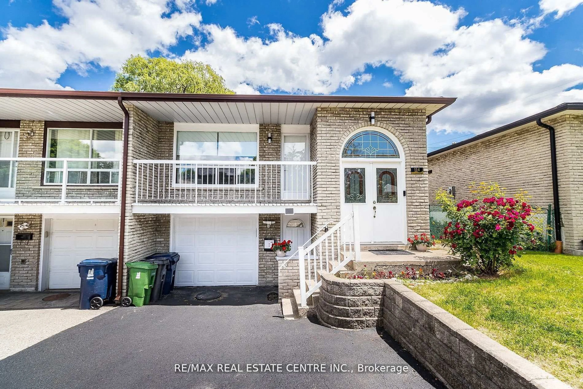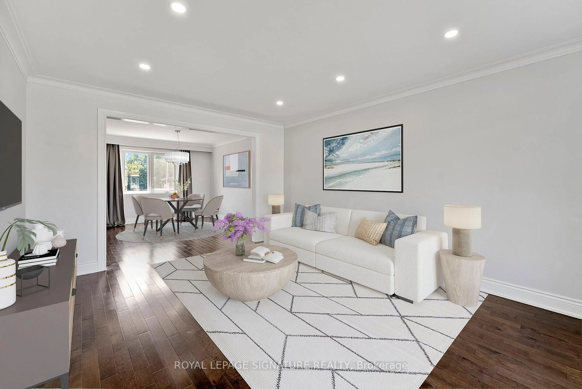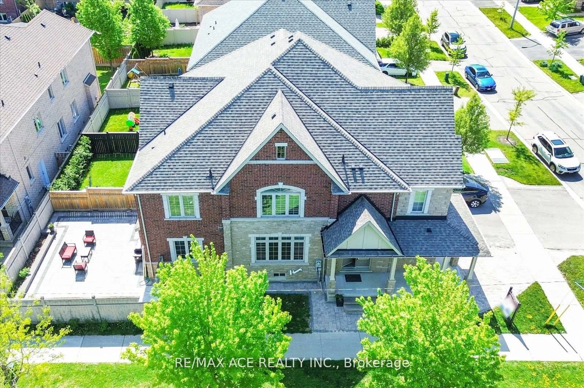29 Clipper Rd, Toronto, Ontario M2J 4C8
Contact us about this property
Highlights
Estimated valueThis is the price Wahi expects this property to sell for.
The calculation is powered by our Instant Home Value Estimate, which uses current market and property price trends to estimate your home’s value with a 90% accuracy rate.Not available
Price/Sqft$854/sqft
Monthly cost
Open Calculator

Curious about what homes are selling for in this area?
Get a report on comparable homes with helpful insights and trends.
+2
Properties sold*
$1.2M
Median sold price*
*Based on last 30 days
Description
Priced to Sell.Welcome to this tastefully updated semi-detached bungalow located in the desirable Pleasant View community of North York. This charming home features an oversized kitchen with a beautiful skylight that fills the space with natural light, along with a large island, custom cabinetry, and elegant countertops. The kitchen is equipped with a filtered water tap and is illuminated by stylish pot lights. It opens into a bright sunroom that leads to a small deck and a lush backyard, offering the perfect space for relaxation and outdoor living. The spacious living room boasts a large bay window that lets in plenty of sunlight and provides access to a cozy front balcony. With generously sized bedrooms, a full bathroom, and a convenient powder room near the entrance, this home is both functional and comfortable. Additional highlights include a two-car driveway, an attached garage, and a beautifully landscaped backyard. Located just minutes from Highways 404 and 401, subway stations, Fairview Mall, schools, parks, and the Pleasant View Community Centre, this home offers both tranquility and convenience, all within walking distance to the Victoria Van Horne Plaza. Its the perfect combination of style, functionality, and prime locationdon't miss out on this incredible opportunity!Motivated Seller
Property Details
Interior
Features
Exterior
Features
Parking
Garage spaces 1
Garage type Built-In
Other parking spaces 2
Total parking spaces 3
Property History
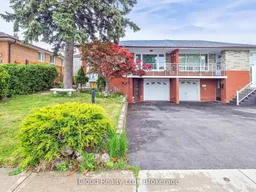
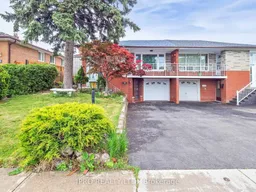 50
50