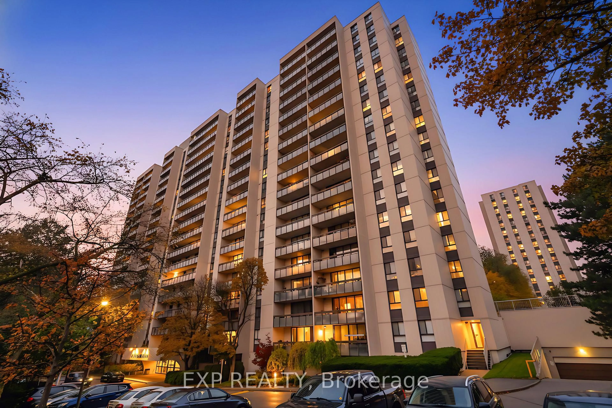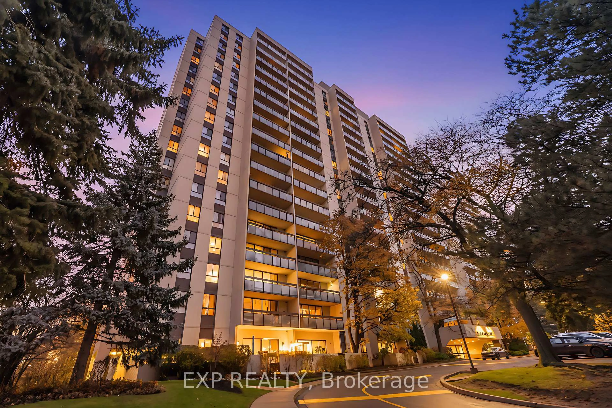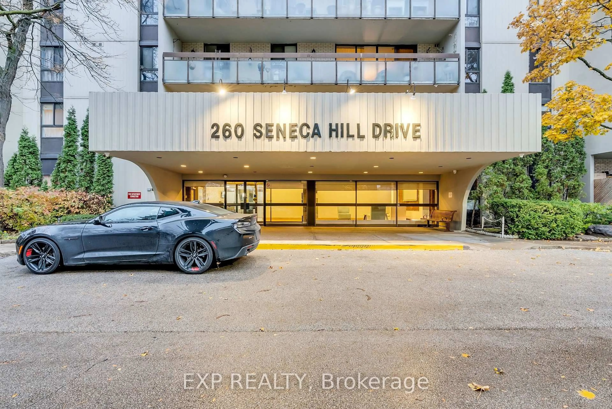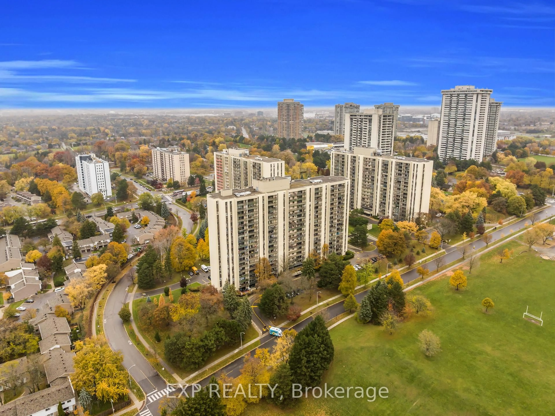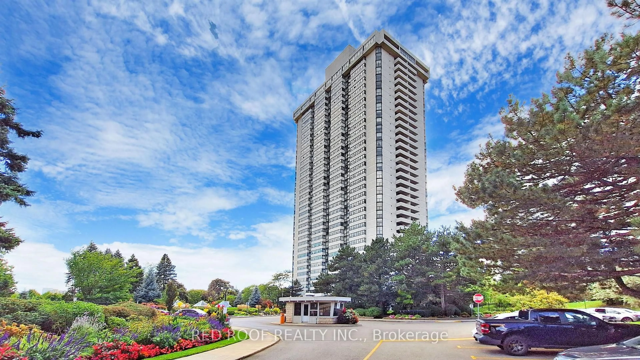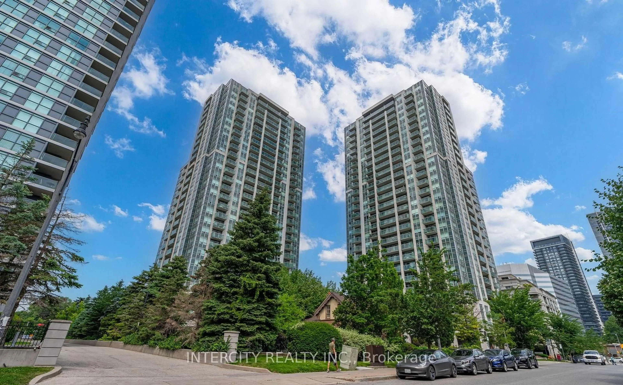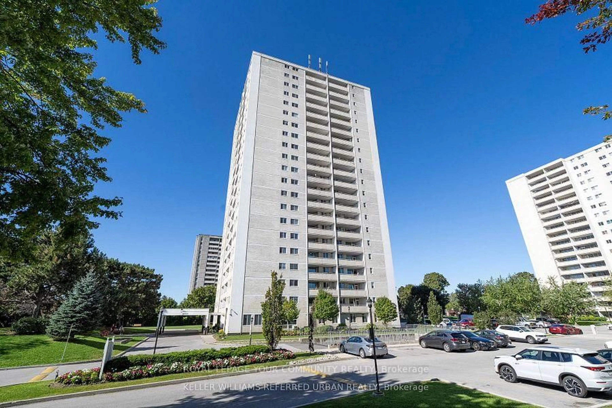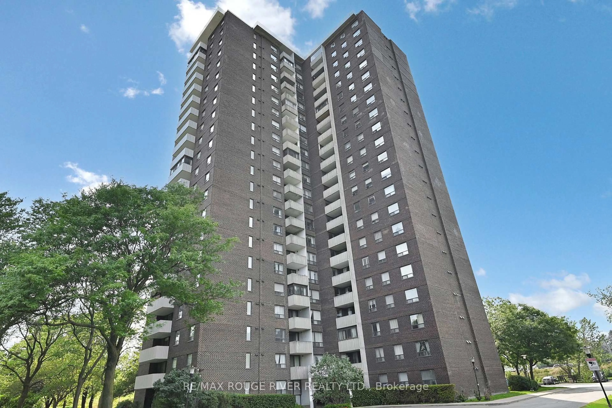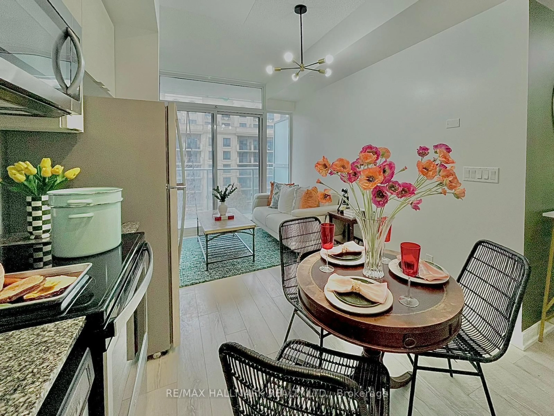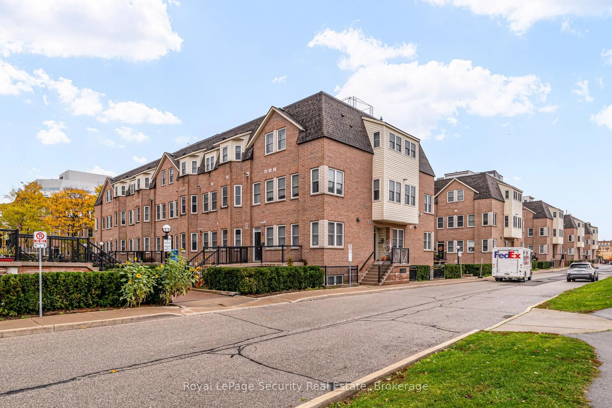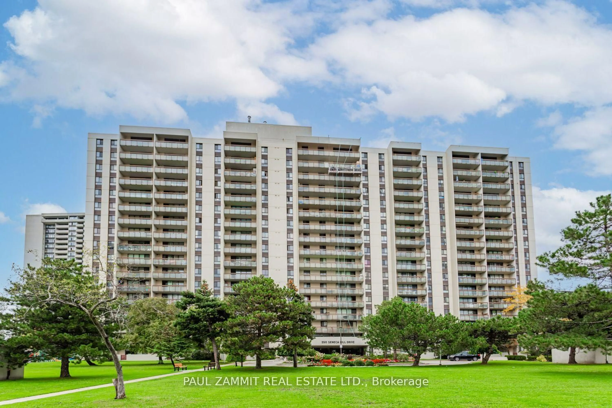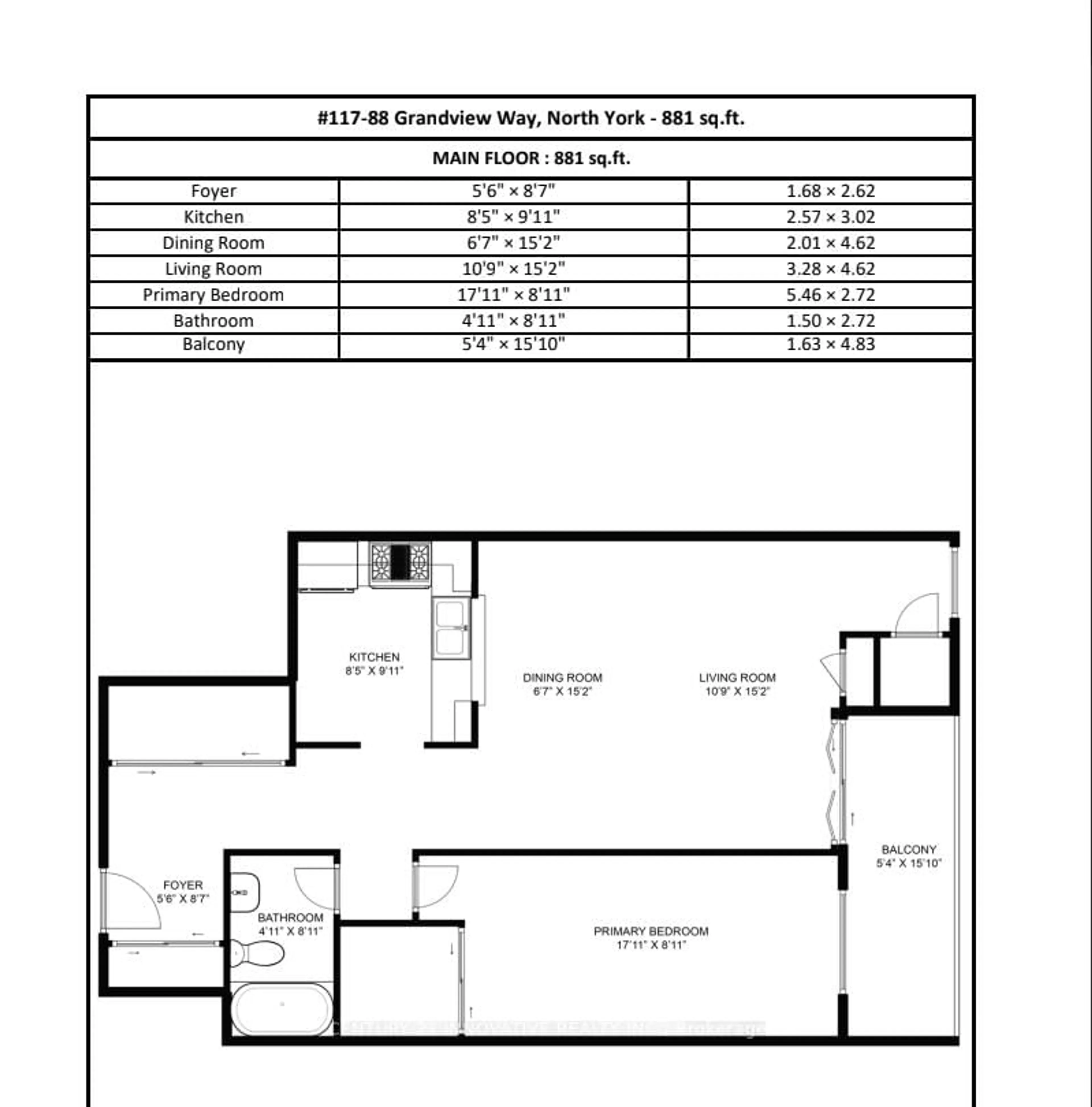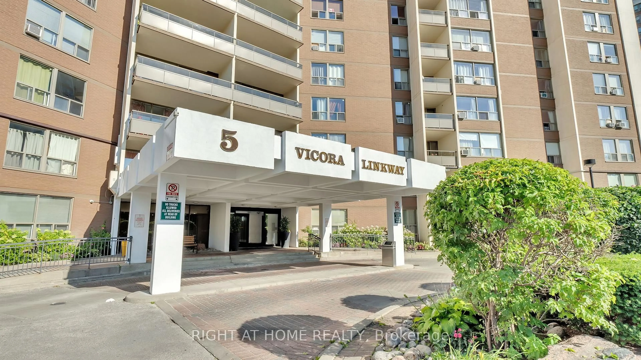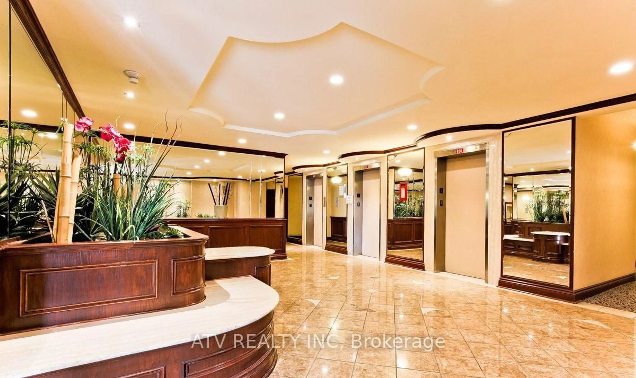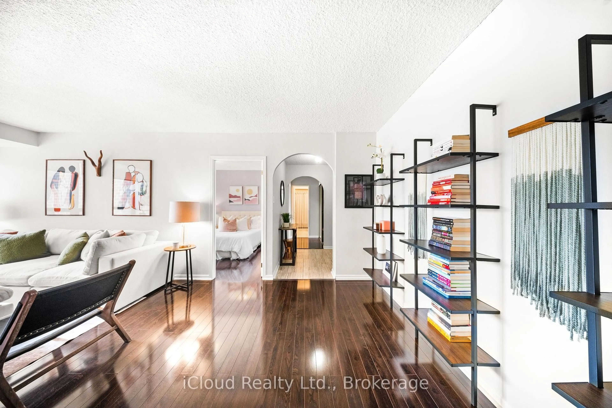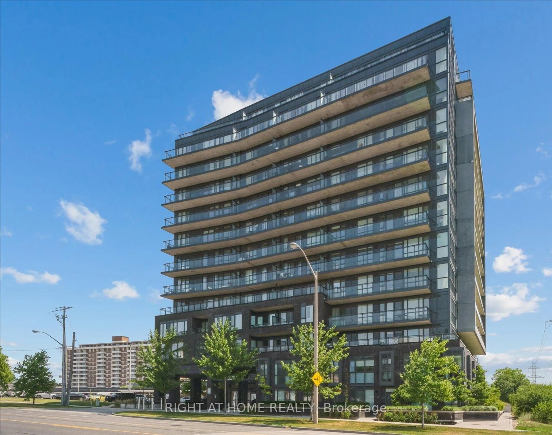260 Seneca Hill Dr #802, Toronto, Ontario M2J 4S6
Contact us about this property
Highlights
Estimated valueThis is the price Wahi expects this property to sell for.
The calculation is powered by our Instant Home Value Estimate, which uses current market and property price trends to estimate your home’s value with a 90% accuracy rate.Not available
Price/Sqft$613/sqft
Monthly cost
Open Calculator
Description
Welcome to 260 Seneca Hill Drive #802! This bright and spacious south-facing 2-bedroom condo offers beautiful, unobstructed views of lush trees and green space. This unit features a functional floor plan with generous room sizes and an abundance of natural light throughout. Enjoy a fully renovated 4-piece bathroom, a modern kitchen with stainless steel appliances, and a large, open balcony perfect for relaxing or entertaining. The unit also includes one parking space and an ensuite locker for added convenience. This well-managed building is surrounded by mature landscaping and vibrant seasonal flowers. Fantastic amenities include an indoor pool, gym, sauna, and library. Maintenance fees cover all utilities, internet, and cable TV-offering exceptional value and peace of mind. Located steps from public transit, close to Fairview Mall, Don Mills subway station, Seneca College, parks, schools, and quick access to Highways 401 & 404. Move-in ready, sun-filled, and impeccably maintained-your next home awaits at Seneca Hill!
Property Details
Interior
Features
Main Floor
Br
4.62 x 3.262nd Br
4.62 x 2.62Dining
2.69 x 2.32Kitchen
3.82 x 2.27Exterior
Features
Parking
Garage spaces 1
Garage type Underground
Other parking spaces 0
Total parking spaces 1
Condo Details
Amenities
Elevator, Exercise Room, Gym, Indoor Pool, Party/Meeting Room, Recreation Room
Inclusions
Property History
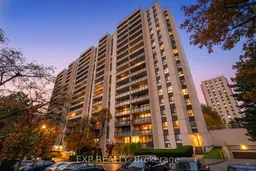 50
50
