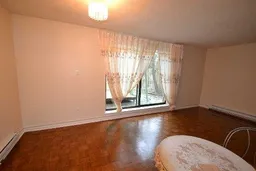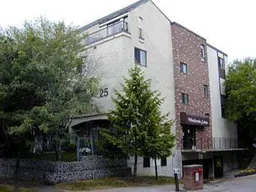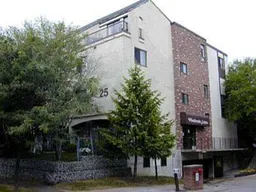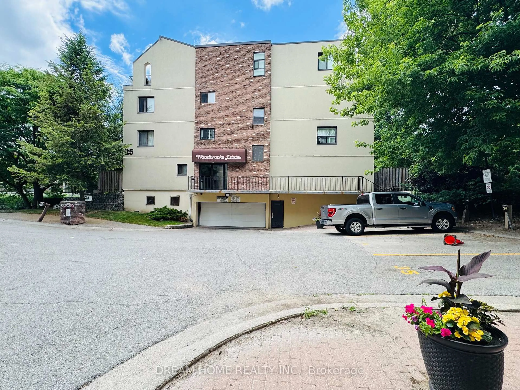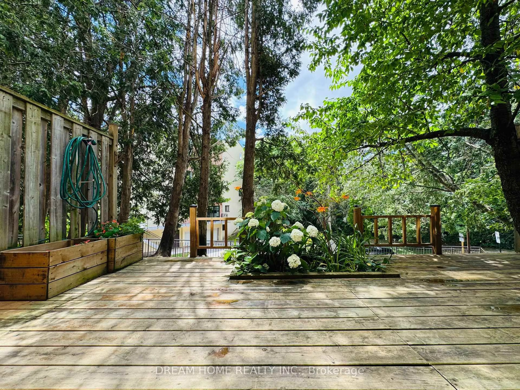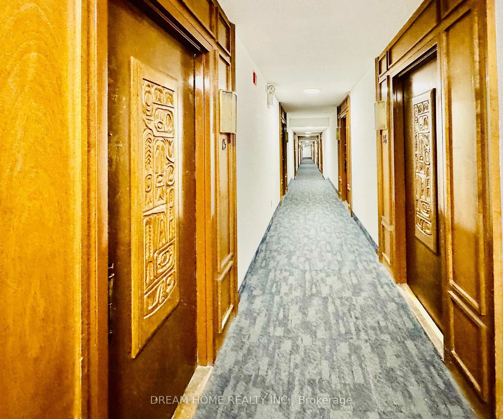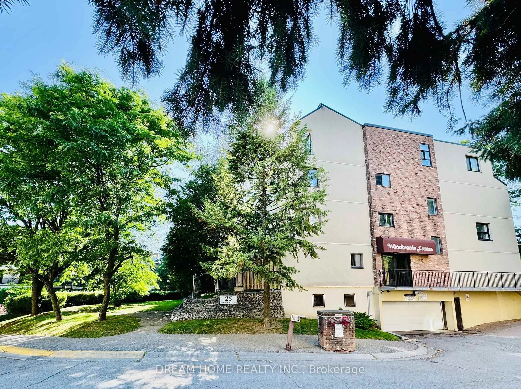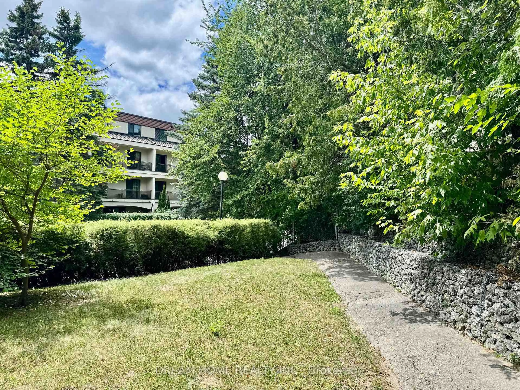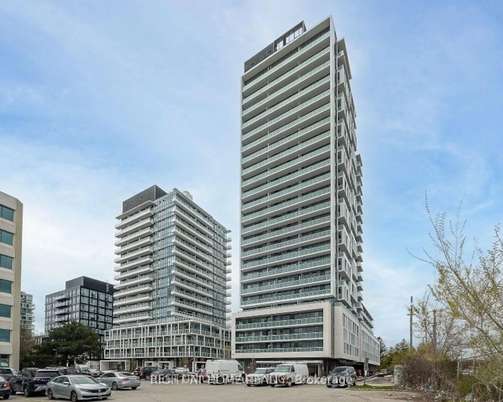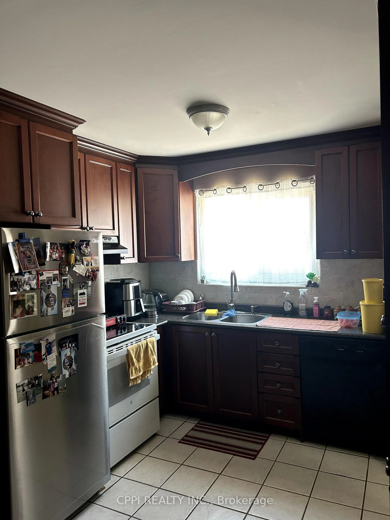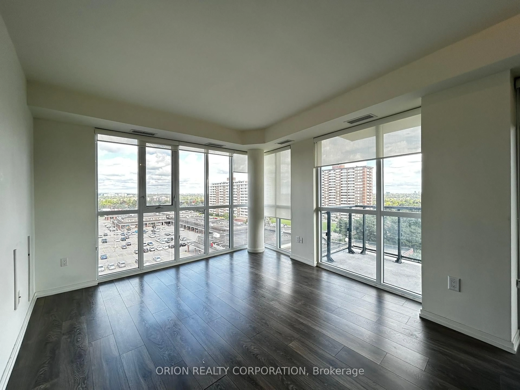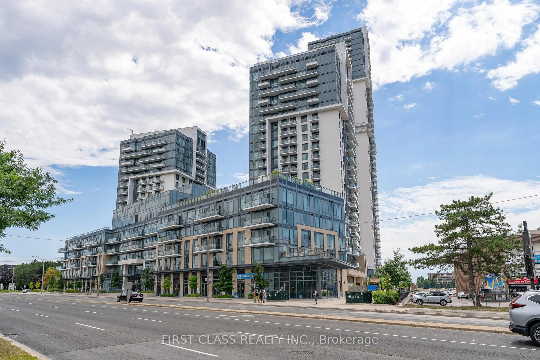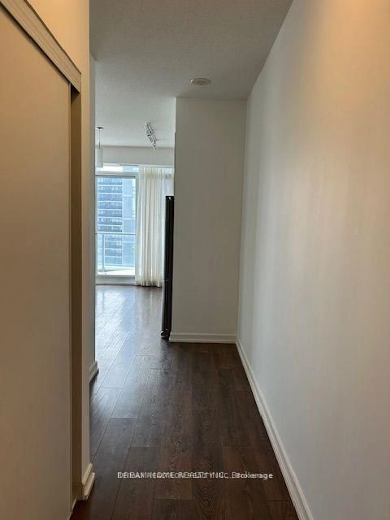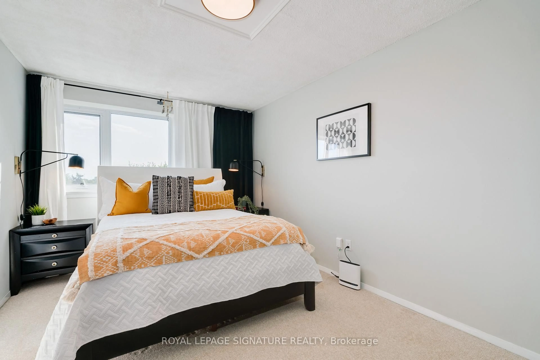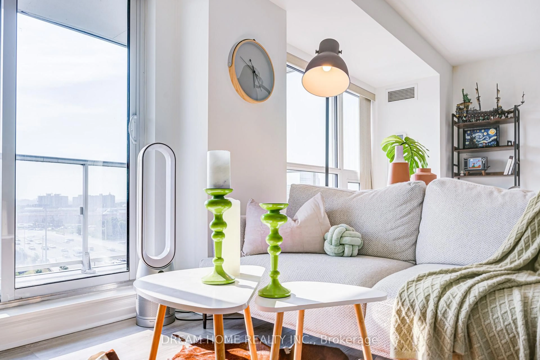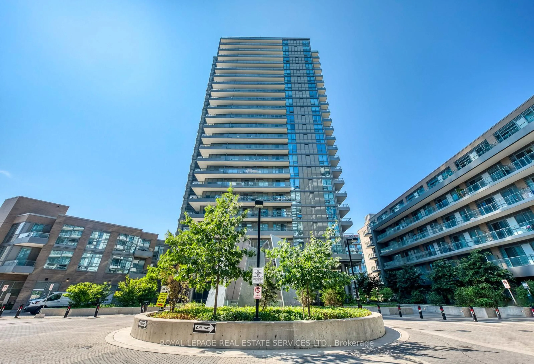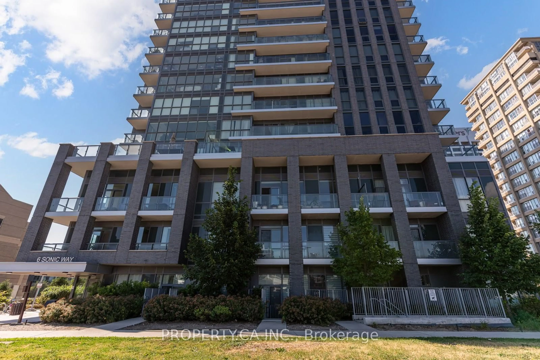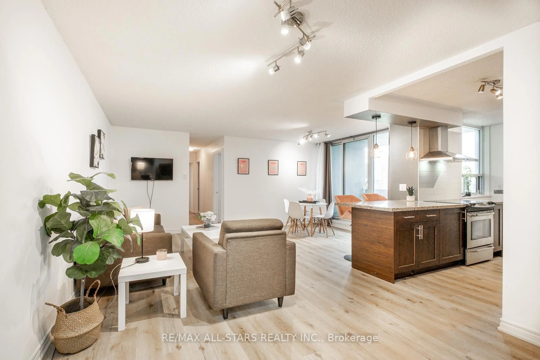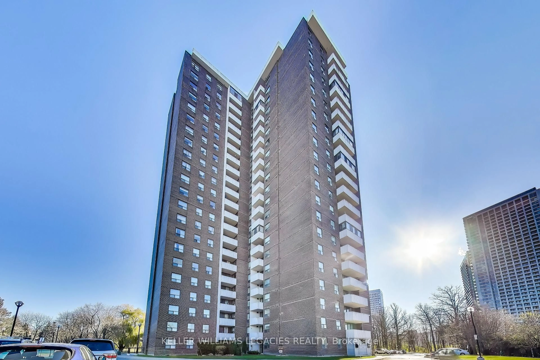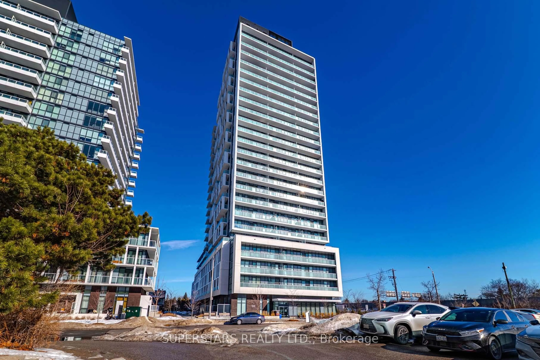25 Pebble Bywy #11, Toronto, Ontario M2H 3J6
Contact us about this property
Highlights
Estimated valueThis is the price Wahi expects this property to sell for.
The calculation is powered by our Instant Home Value Estimate, which uses current market and property price trends to estimate your home’s value with a 90% accuracy rate.Not available
Price/Sqft$388/sqft
Monthly cost
Open Calculator

Curious about what homes are selling for in this area?
Get a report on comparable homes with helpful insights and trends.
+20
Properties sold*
$669K
Median sold price*
*Based on last 30 days
Description
Location! Location! Location! Spacious 3-bedroom 2 full bath condo townhouse in a highly sought-after North York neighbourhood, offering an efficient 3-storey layout and approximately 1,400 sq.ft of well-designed living space. The main level features a newly updated kitchen, a bright living and dining area with walk-out to a private patio, the extra space in living that can easily serve as a home office space, and a full bath. The upper levels include a spacious primary bedroom and two additional bedrooms with great natural light in south facing and a spacious full bathroom. Recent updates include large scale replaced new flooring, fresh paint, and countertops in kitchen and 1 of the baths, making the home move-in ready. Located in the heart of Hillcrest Village, surrounded by mature trees and within the top-ranked A.Y. Jackson Secondary School zone, this home is also closed to all amenities including local parks, community centres, shopping plazas, Seneca College, and just steps to TTC with direct access to Don Mills Subway and quick access to Hwy 404/401. Perfect location, schools, underground parking, visitor parking, and low-maintenance living make this home a practical and great choice for families and professionals alike. Don't miss this opportunity to book your showings while it lasts!
Property Details
Interior
Features
2nd Floor
Primary
5.07 x 3.31Closet / Window
Exterior
Parking
Garage spaces 1
Garage type Underground
Other parking spaces 0
Total parking spaces 1
Condo Details
Inclusions
Property History
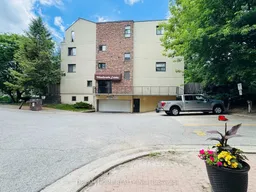 27
27