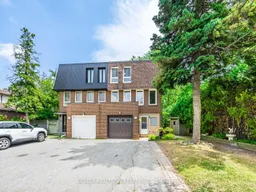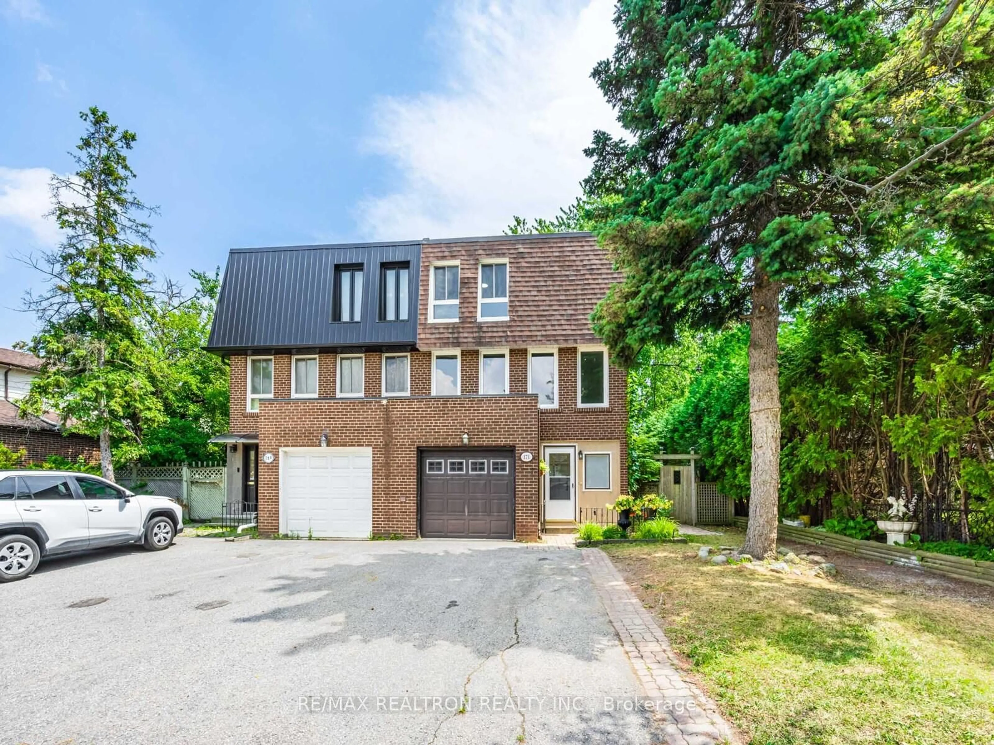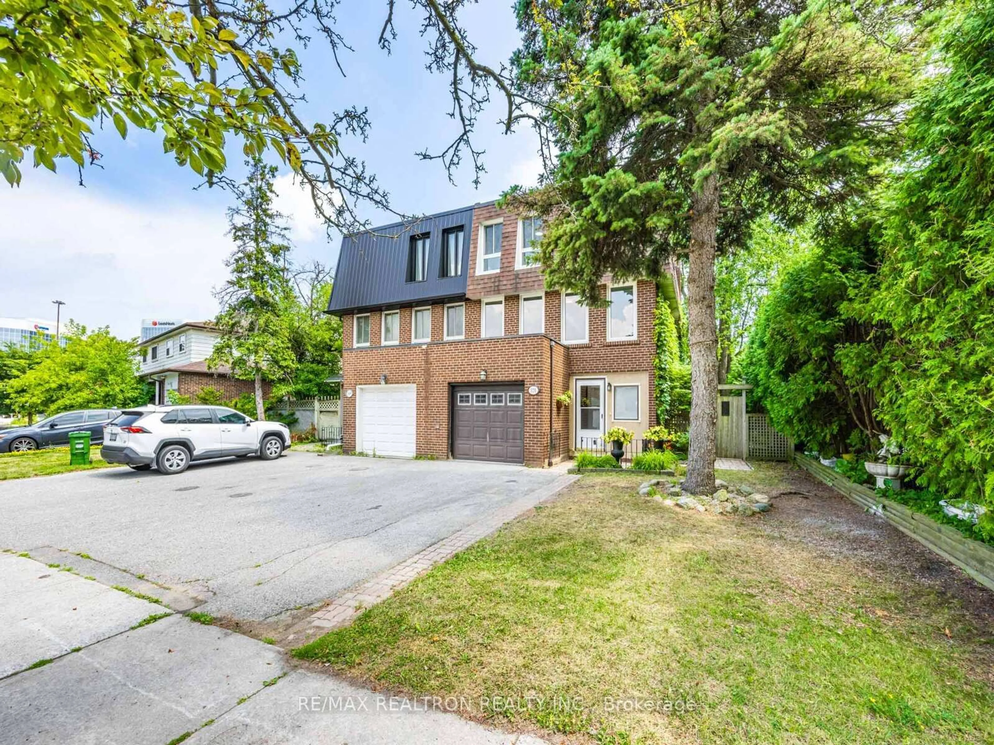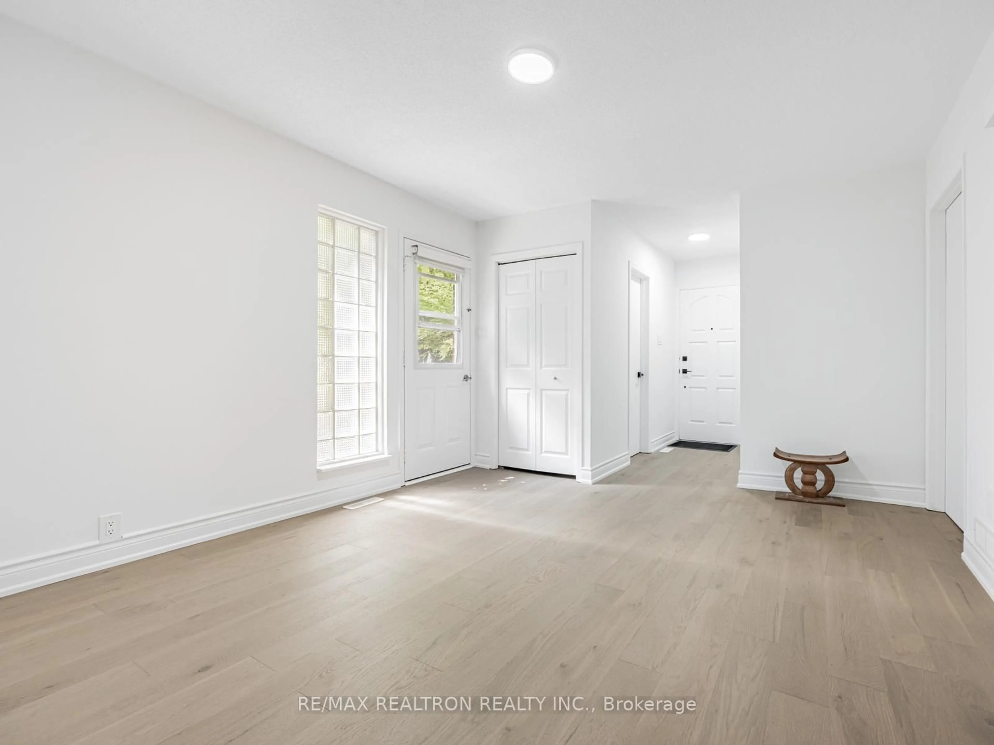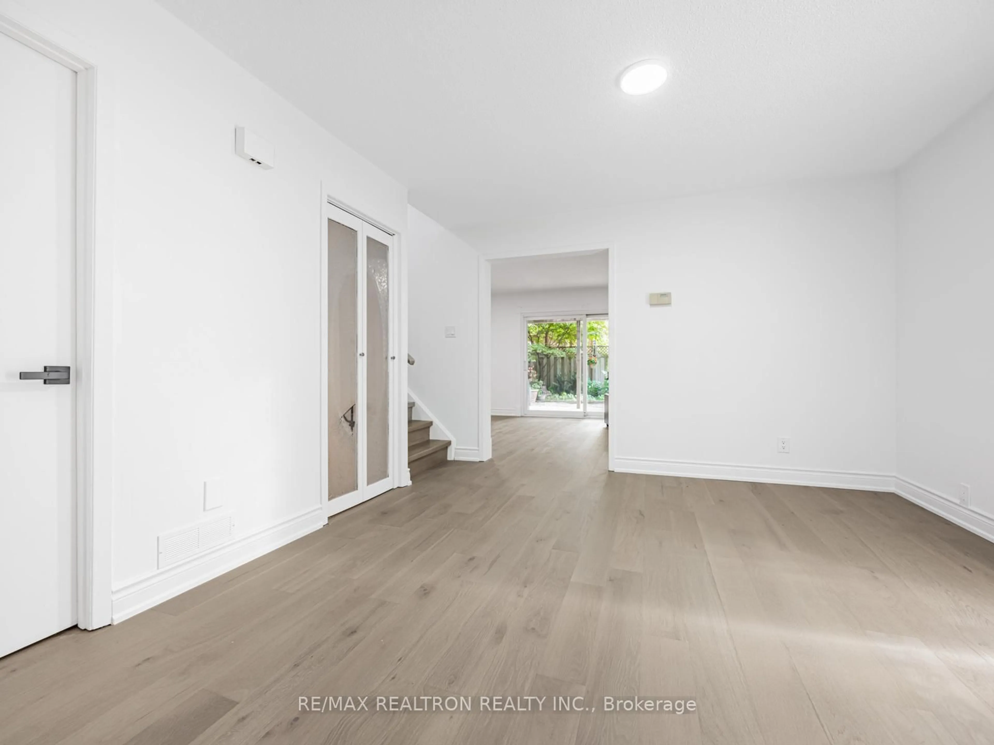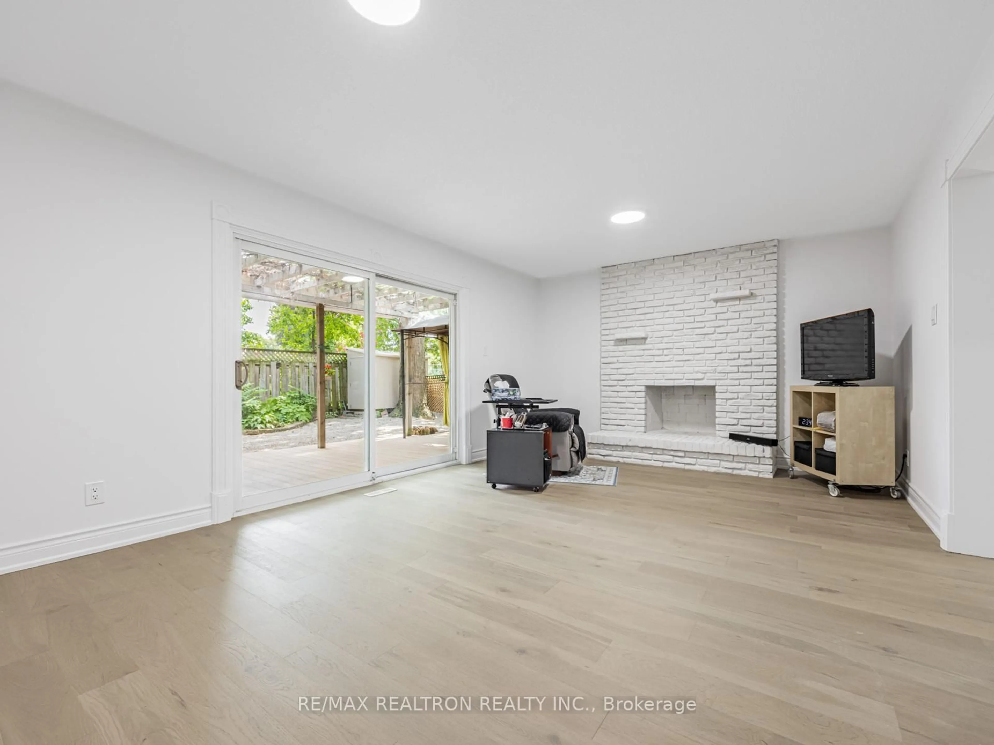171 Sexton Cres, Toronto, Ontario M2H 2L7
Contact us about this property
Highlights
Estimated valueThis is the price Wahi expects this property to sell for.
The calculation is powered by our Instant Home Value Estimate, which uses current market and property price trends to estimate your home’s value with a 90% accuracy rate.Not available
Price/Sqft$562/sqft
Monthly cost
Open Calculator

Curious about what homes are selling for in this area?
Get a report on comparable homes with helpful insights and trends.
+13
Properties sold*
$1.1M
Median sold price*
*Based on last 30 days
Description
Welcome To This Fully Renovated Semi-Detached Home In The Heart Of Hillcrest Village. Featuring Spacious 5+1Bedrooms, A Main Floor Den - Ideal As Private Home Office Or Study Area. Great For Investment Or Perfect For A Large Muti-Generational Families. A Fully Finished Basement With Kitchen, A Large Bedroom With Large Closet Plus A 4-pcs Bathroom. This Home Offers Comfort, Functionality, And Room To Grow. Located Near McNicoll And Don Mills Area. You'll Enjoy Access To Schools Including Top-Rated Schools i.e. Hillmount Public School, A.Y. Jackson S.S., Seneca College. Nearby Churches, A Diverse Selection Of Restaurants And Cafes, Gas Stations, A Two-Minute Walk To TTC Bus Stop. Easy Access To Major Hightways (404/401/407), Parks, And Shopping Just Minutes Away. This Is An Unbeatable Opportunity In One Of North York's Most Family Friendly Neighbourhood. A Must See.
Property Details
Interior
Features
Main Floor
Living
6.01 x 3.87hardwood floor / W/O To Yard
Den
1.86 x 3.44hardwood floor / Side Door
Exterior
Features
Parking
Garage spaces 1
Garage type Attached
Other parking spaces 2
Total parking spaces 3
Property History
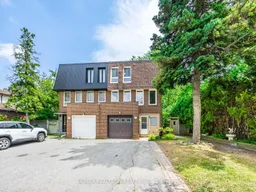 37
37