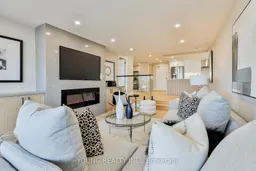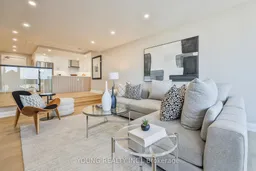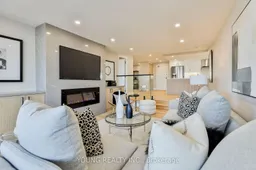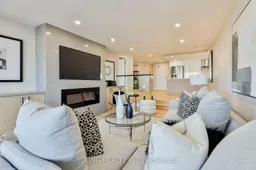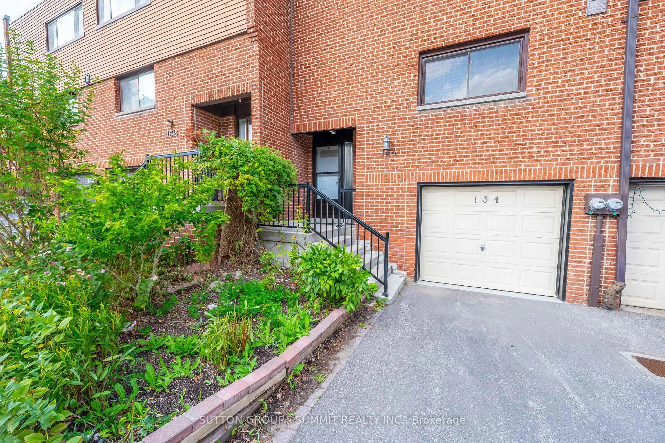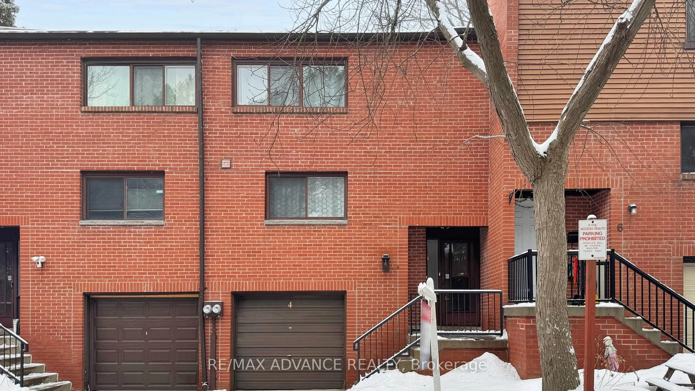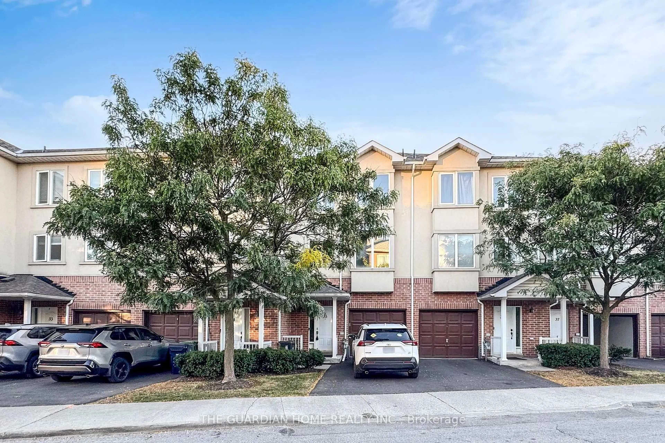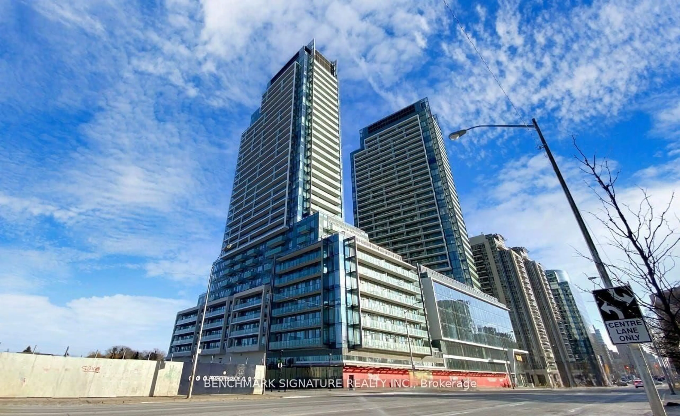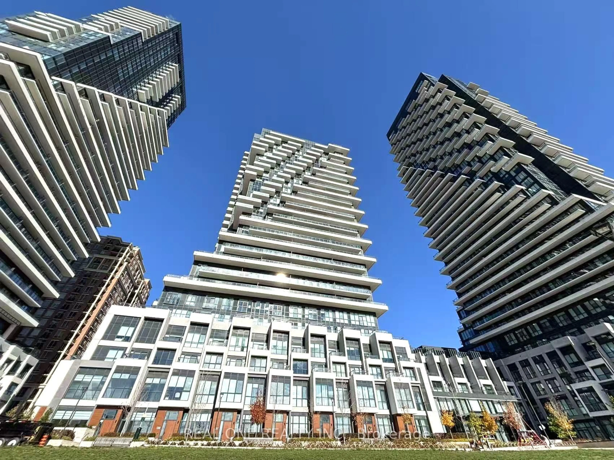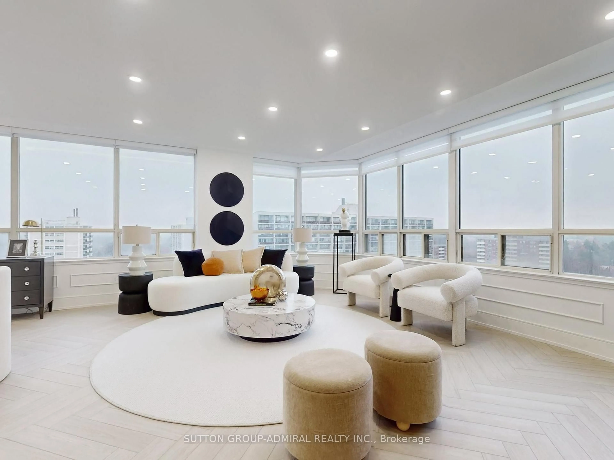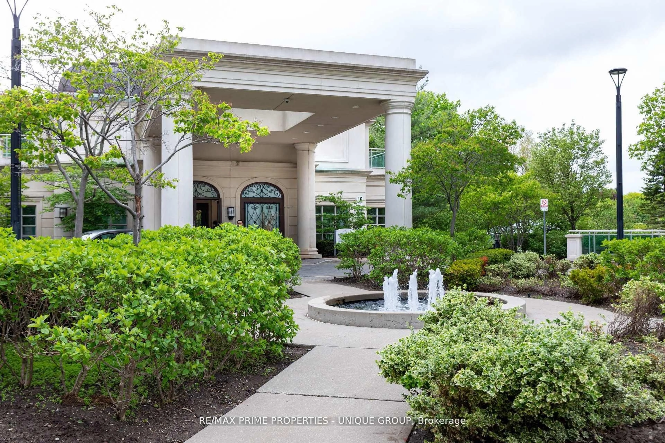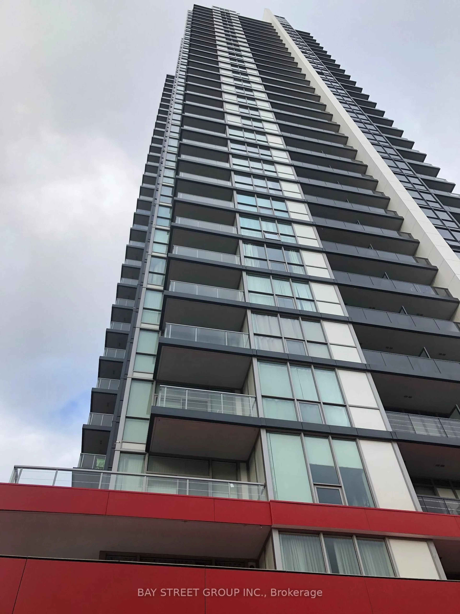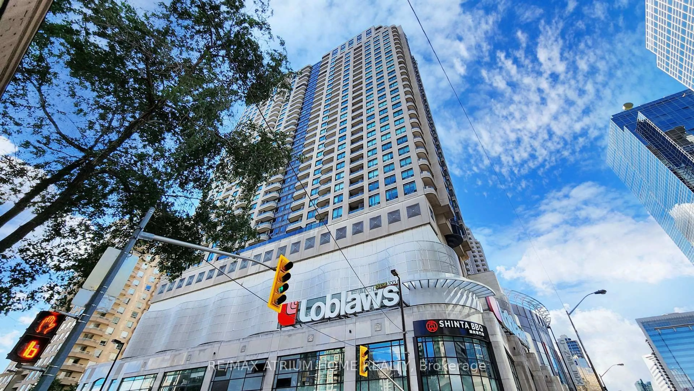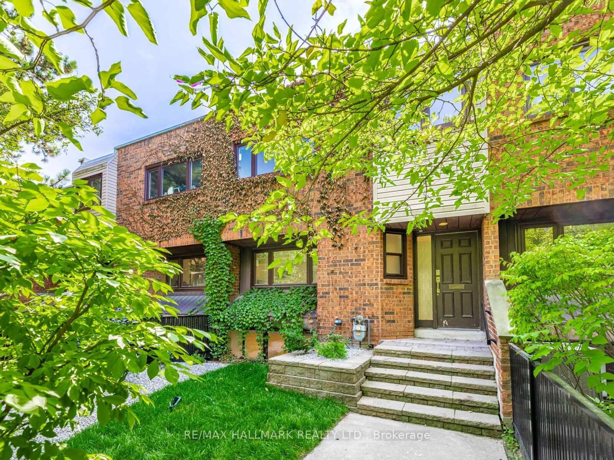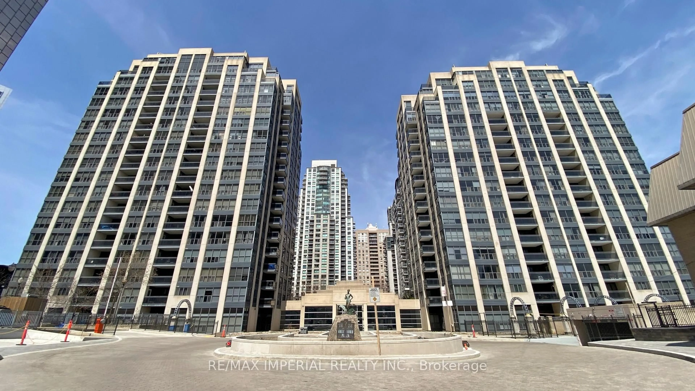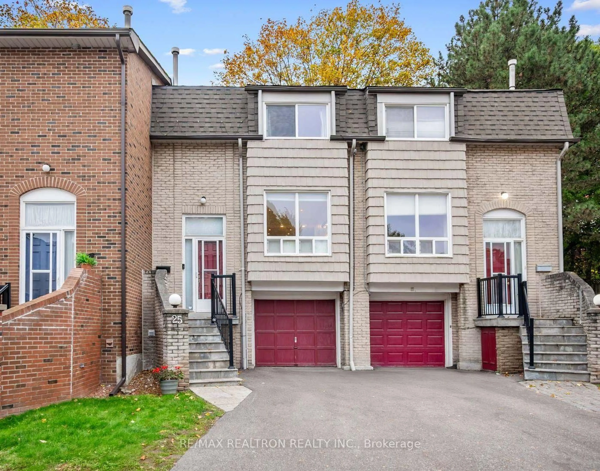Welcome to 1555 Finch Ave. E, where modern design meets comfort in Toronto's vibrant Don Mills and Finch neighbourhood. This fully renovated 2-bedroom plus den condo offers an unparalleled living experience. Step into a sleek, open-concept living space bathed in natural light, with hardwood floors and designer finishes throughout. The gourmet kitchen boasts quartz countertops, stainless steel appliances, and ample cabinet space. Retreat to the spacious primary bedroom featuring a luxurious ensuite bath and custom closet cabinetry. The versatile den provides the perfect space for a home office or guest room. Enjoy panoramic views of the city skyline from the private balcony. With amenities including a fitness centre, pool, and 24-hour security, every convenience is at your fingertips. Conveniently located near parks, shopping, dining, and transit, this condo offers the epitome of urban living in one of Toronto's most exclusive areas.Don't miss the opportunity to make this your new home! **EXTRAS** Don Mills and Finch: A vibrant Toronto enclave offering diverse dining, from upscale restaurants to cozy cafes. Explore Fairview Mall and recreational activities at nearby parks. Enjoy convenient transit options for seamless urban living.
Inclusions: Stainless Steel Appliances: Fridge, Stove, Microwave, Hood Vent and Bar Fridge. Front loading Washer and Dryer. All ELFs.
