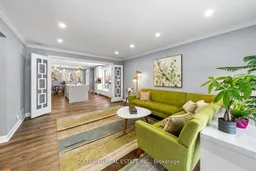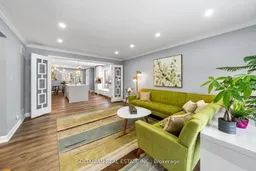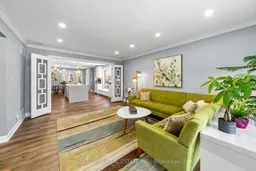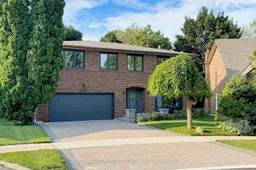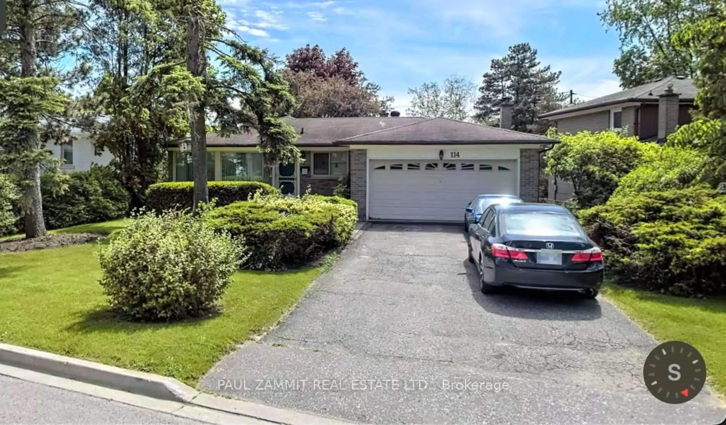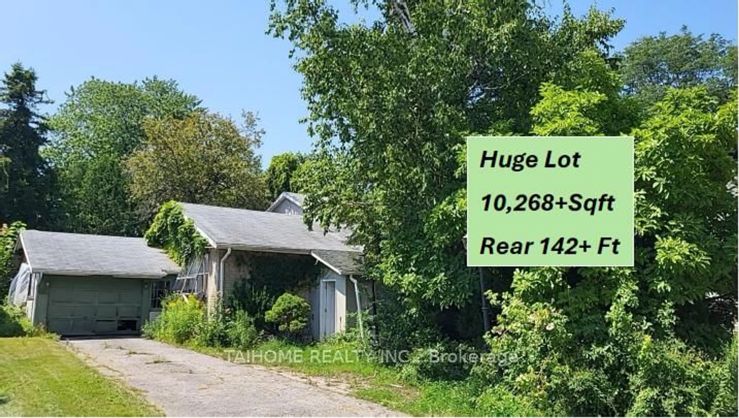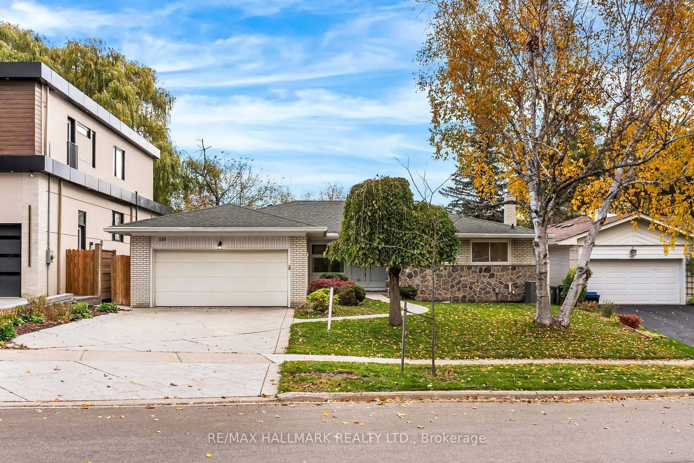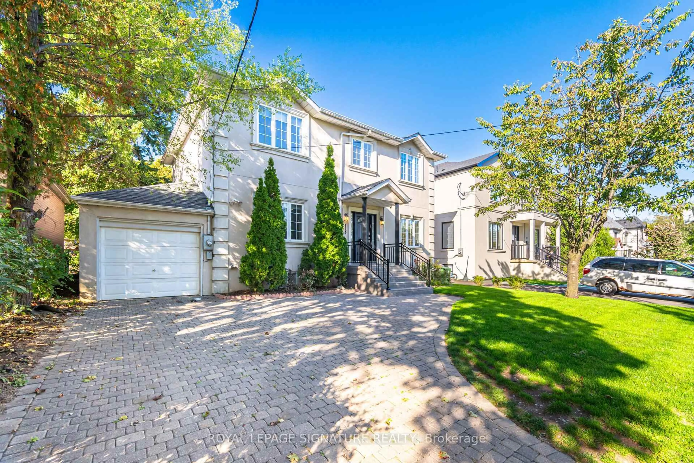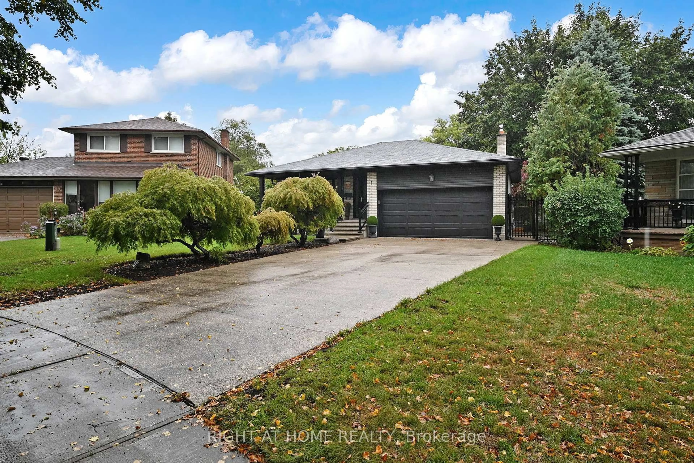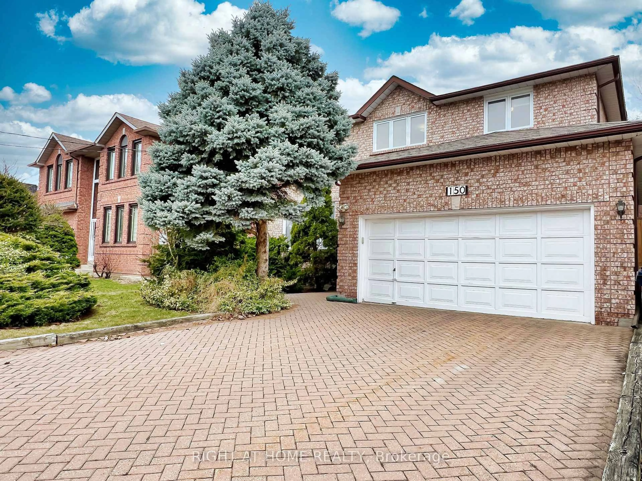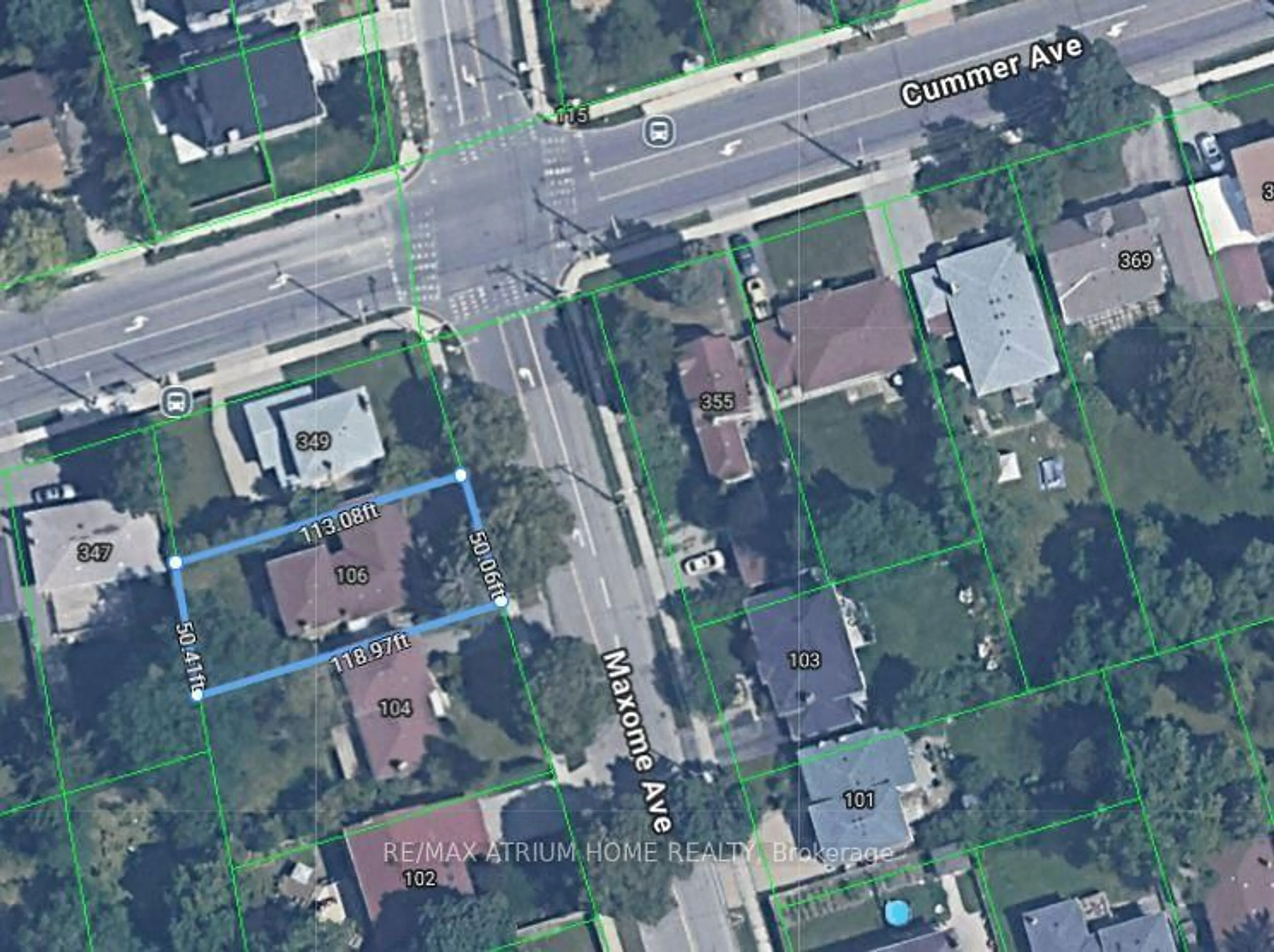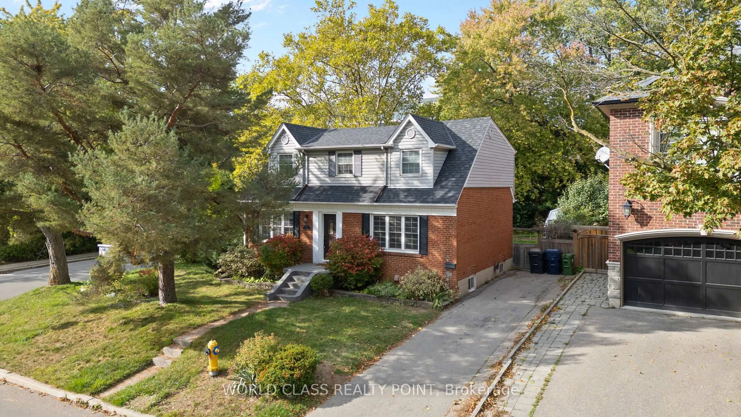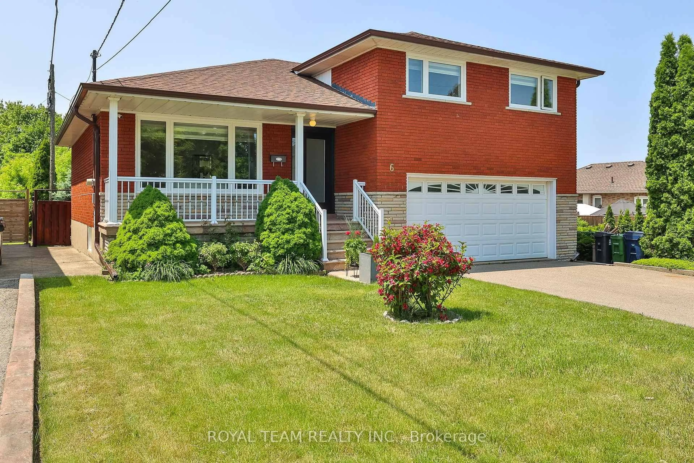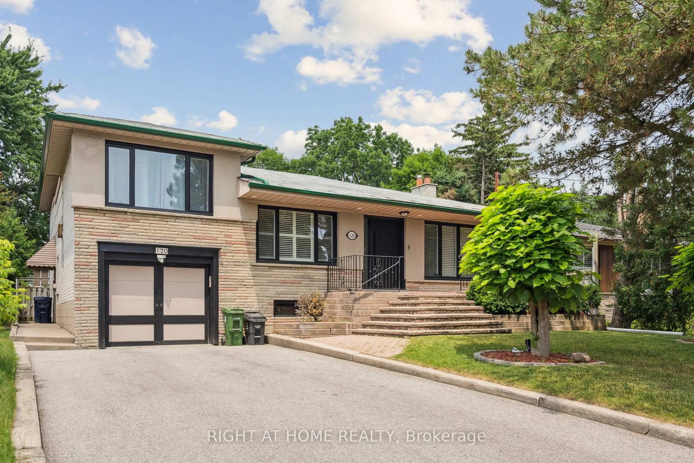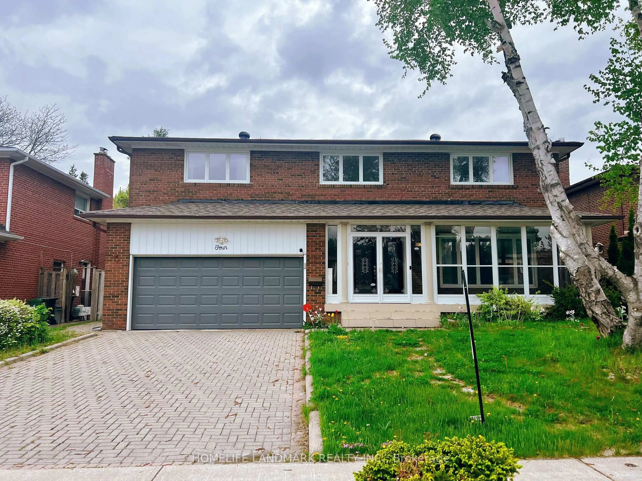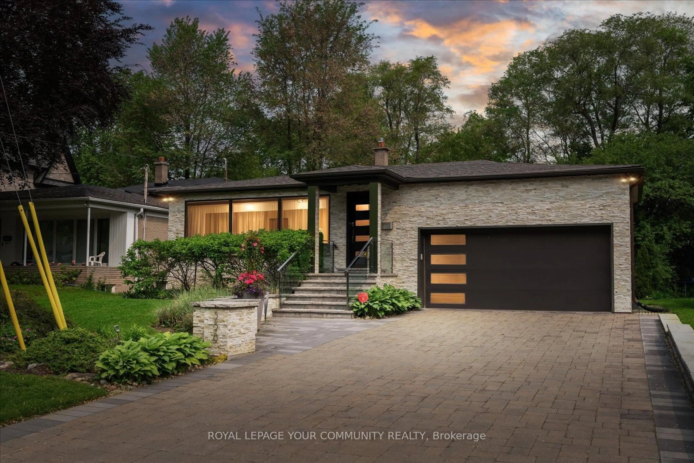A stunning renovated top to bottom 5+1 Br home situated on a rare ravine lot backing onto Duncan Creek Trail. Nestled on a quiet cul-de-sac, this exceptional residence is fully redesigned with luxury, efficiency, and smart home technology, this home spans approx 4,400 sq. ft. of meticulously updated living space. Over 400k Renovation include new: flooring, appliances, bathrooms, windows, lights& more! The O/C layout features premium finishes, state-of-the-art tech, creating a seamless blend of sophistication & comfort. The chef-inspired NEW kit is a showpiece, boasting premium-grade custom cabinetry, an oversized quartz waterfall island, LG gas range, double sink with garburator, touchless faucet with filtration system. The main level showcases large windows with ravine views, open concept expansive living and sitting areas, a cozy natural wood fireplace and custom decorative interior doors.Upstairs, the newly designed staircase features natural oak steps and an elegant tall railing system. The home offers 5 spacious bedrooms, beautifully finished with custom trims, baseboards, and high-end light fixtures. Prime Br retreat with motion sensor walk in closet and renovated spa like 5pc ensuite. The luxurious bathrooms include electric towel warmers, new exhaust fans with timers, and premium finishes. Fully finished W/O basement offers a 9ft ceiling, a built-in Murphy bed, wet bar/kitchenette, and a second wood fireplace.The insulated garage is a car enthusiast's dream, featuring epoxy flooring professional cabinetry, tire racks, an independent heating system, sound system, and hot & cold water supply.The exterior is a true oasis backing on to the ravine with landscaping, natural stone steps, a 500 sq. ft. waterproof composite deck, motion-activated lighting, a built-in waterproof shed with electrical supply, and a 6-zone security camera system. Located in a highly sought-after neighborhood, this home is mins from top-ranked schools, parks, transit, and shopping.
Inclusions: All elfs. Washer and dryer. Food Disposer, Insinkerator 1HP, New French doors Fridge with a separate cheese tray compartment and water/ ice dispenser, New Dishwasher, New gas Stove, New range hood, Reverse Osmosis water filtering system with Remineralization, All New electrical kitchen wiring, 20 Amps outlets to prevent overpowering-, Motion sensor/ touchless kitchen faucet, Under-cabinet lights. Water sealed deck. 2 Furnaces. All floors are leveled and reinforced. All new water-resistant flooring throughout the entire house, including moisture membrane in the basement floor. 48 triple-pane, Energy Star-rated windows with argon gas filling and UV-reflective coating, ensuring energy efficiency and optimal comfort year-round. The smart home integration includes smart speakers, lights, thermostats, multi-zone sound, motion sensors, keyless entry locks, and a Ring security system. 2 bar fridges in the basement, 1 fridge in the basement.
