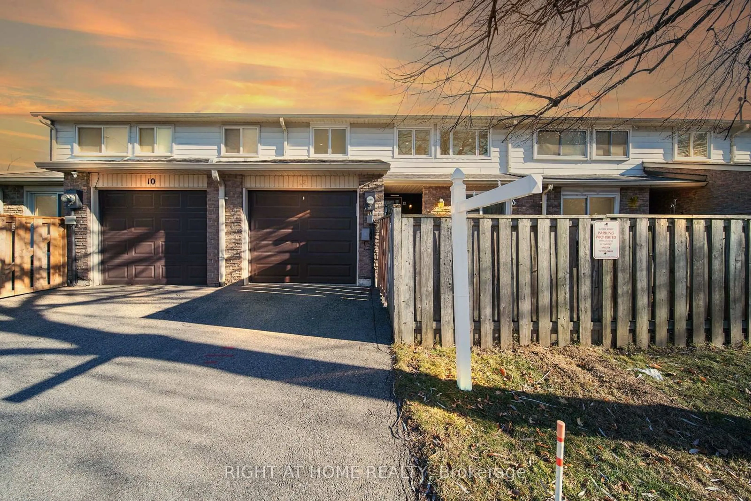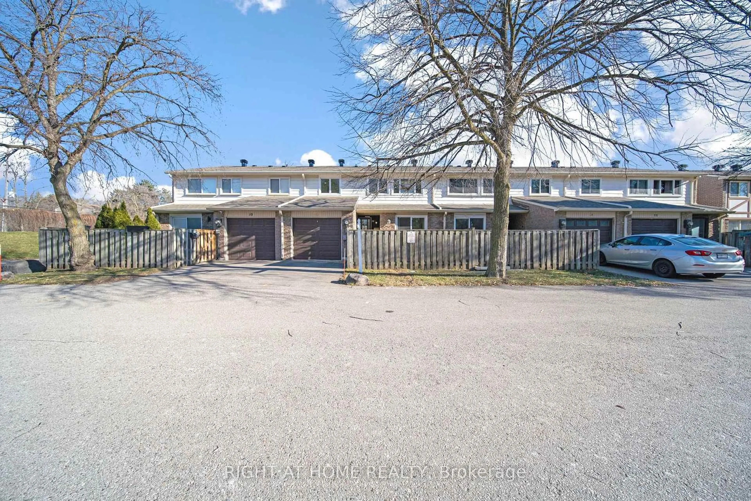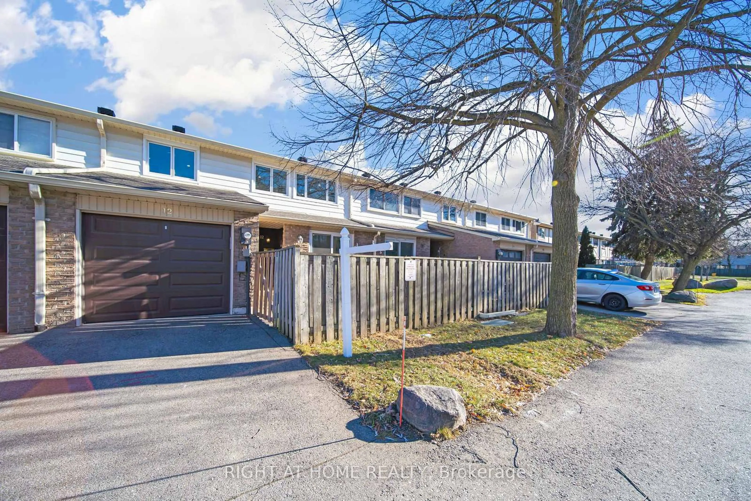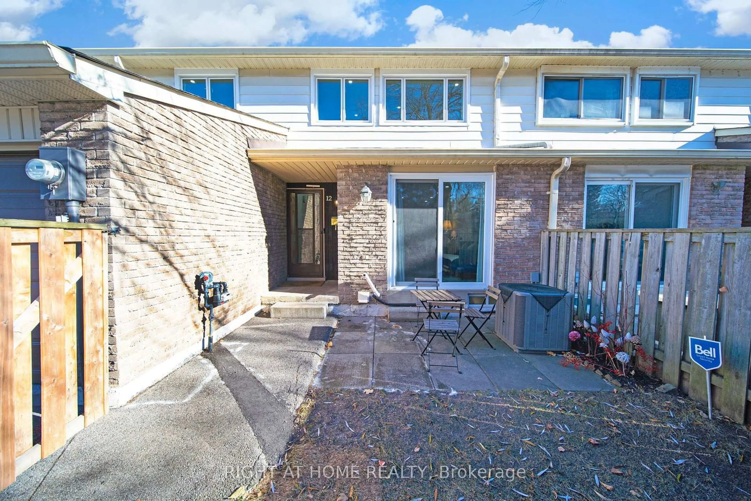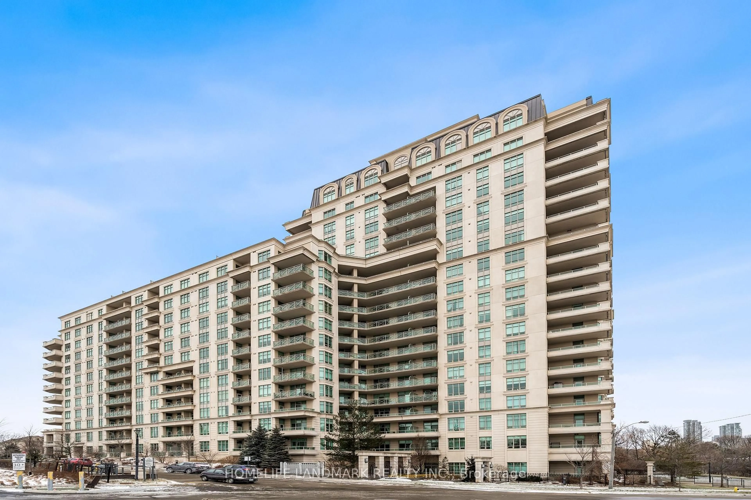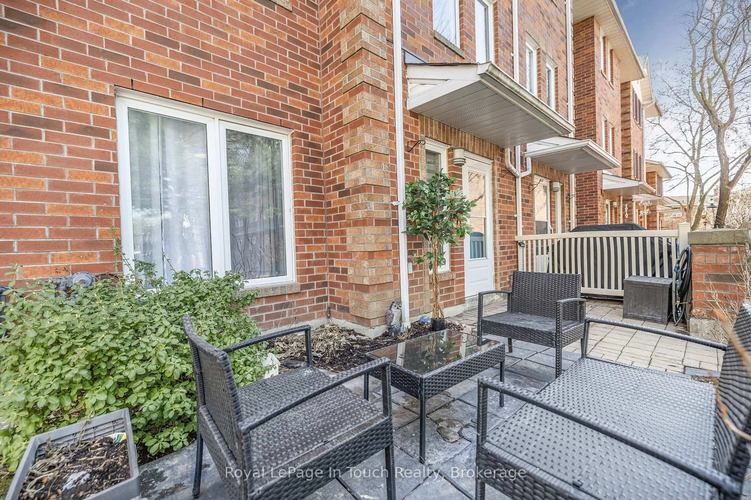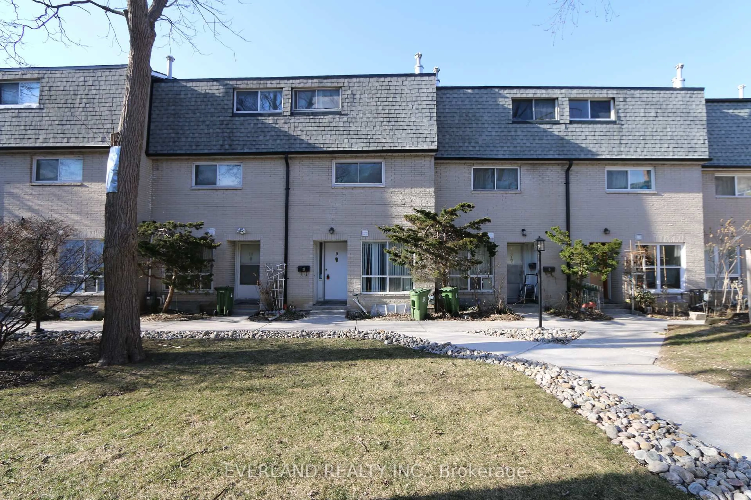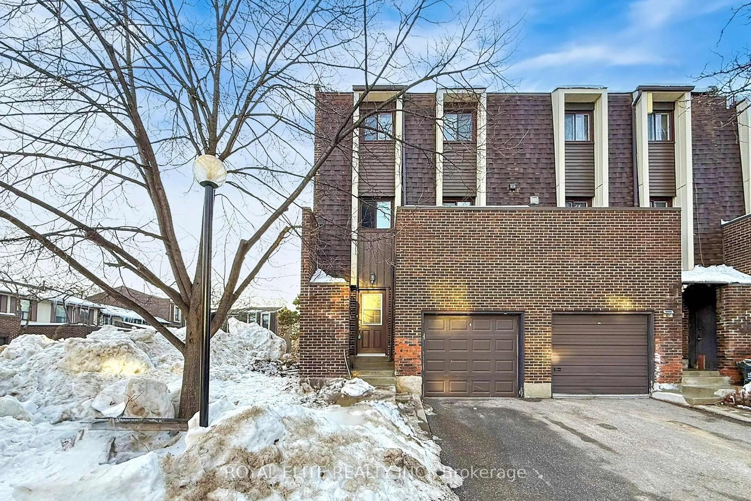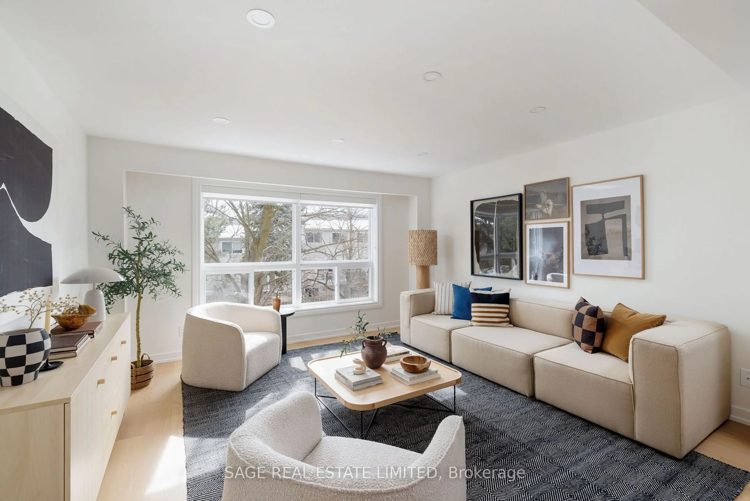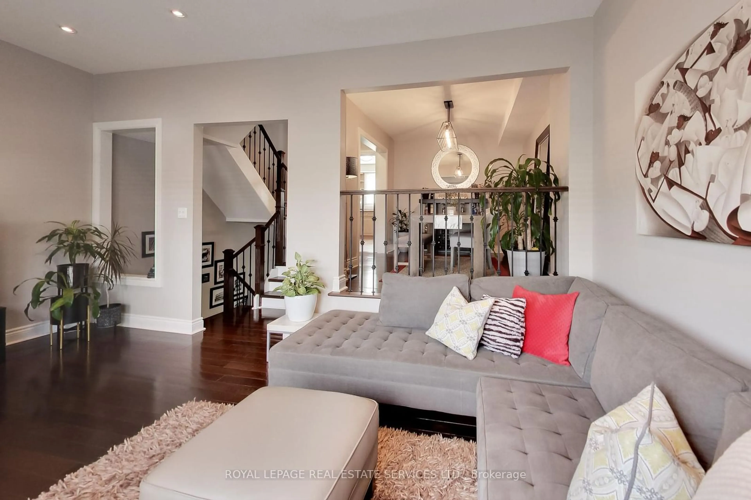12 Lace Fernway N/A, Toronto, Ontario M2J 4L9
Contact us about this property
Highlights
Estimated ValueThis is the price Wahi expects this property to sell for.
The calculation is powered by our Instant Home Value Estimate, which uses current market and property price trends to estimate your home’s value with a 90% accuracy rate.Not available
Price/Sqft$424/sqft
Est. Mortgage$3,861/mo
Maintenance fees$460/mo
Tax Amount (2024)$2,868/yr
Days On Market4 days
Description
Step into one of North York's most sought-after neighbourhoods - The Fernways! With top-rated Elementary and Middle schools just steps away, Linus Park within walking distance, and Peanut Plaza and No Frills around the corner, convenience is at your doorstep. This is the perfect place to call home -look no further! Plenty of Visitor Parking Spots, just outside the townhouse. This home features several recent upgrades, including Magic Windows (brand name) installed in 2022 with a transferable warranty. The living space was recently renovated in 2024, offering a fresh, modern feel. A brand-new washer was added in 2024. Installed *Brand New HVAC System* with a smart thermostat in 2024 for enhanced comfort and efficiency. The garage boasts a new door with an opener, installed in 2022, epoxy flooring and new storage shelving were added in the garage. In 2022, new pantry cabinets with drawers were also installed. The Whole House has been Freshly Painted with New Pot Lights installed. Additionally, the condo had its roof shingles replaced in 2023, ensuring durability and protection for years to come. Monthly maintenance includes high-speed Internet, cable TV, and water. Close to Seneca College, Don Mills Station, Highway 401 & 404.
Property Details
Interior
Features
2nd Floor
Primary
5.2 x 2.6Laminate / Pot Lights / Large Window
2nd Br
3.4 x 2.5Laminate / Pot Lights / Closet
3rd Br
3.1 x 2.6Laminate / Pot Lights / Closet
Exterior
Parking
Garage spaces 1
Garage type Attached
Other parking spaces 1
Total parking spaces 2
Condo Details
Inclusions
Property History
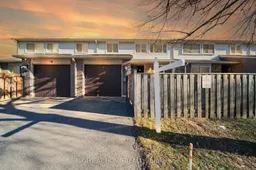 38
38
Get up to 1% cashback when you buy your dream home with Wahi Cashback

A new way to buy a home that puts cash back in your pocket.
- Our in-house Realtors do more deals and bring that negotiating power into your corner
- We leverage technology to get you more insights, move faster and simplify the process
- Our digital business model means we pass the savings onto you, with up to 1% cashback on the purchase of your home
