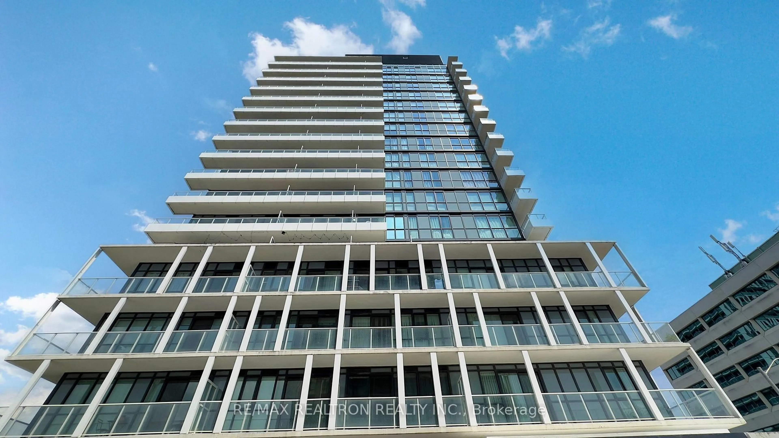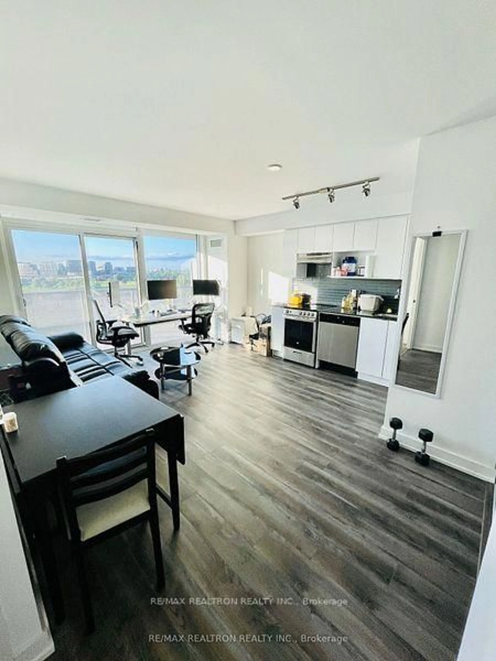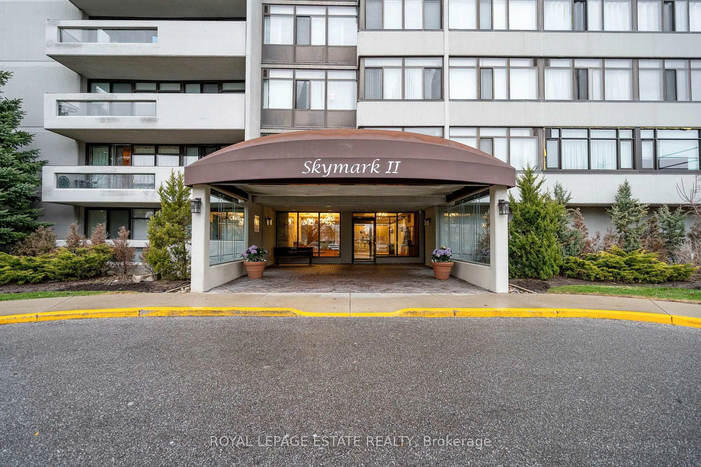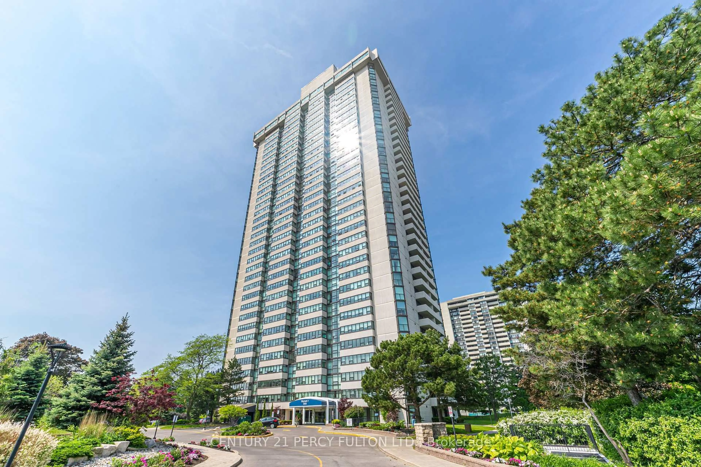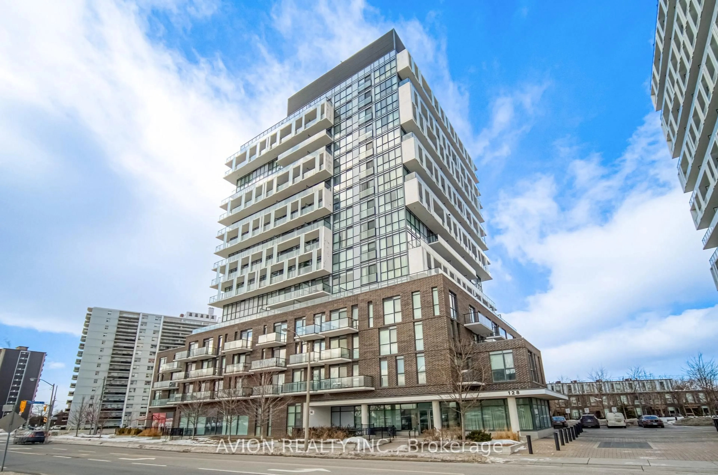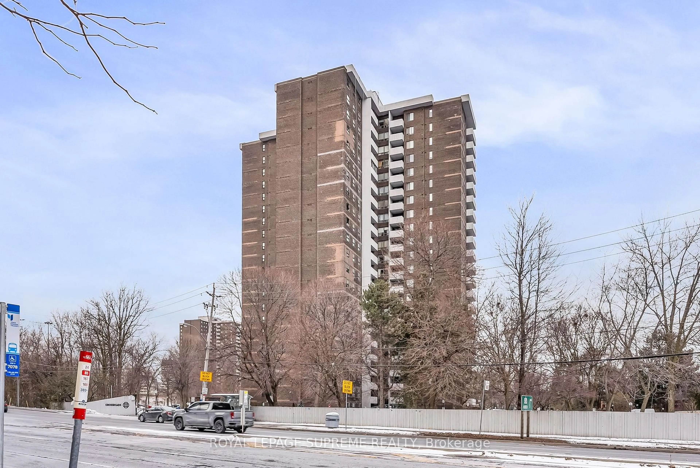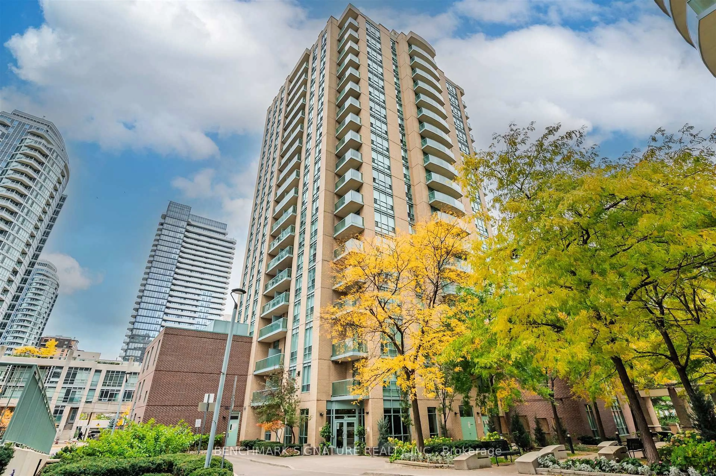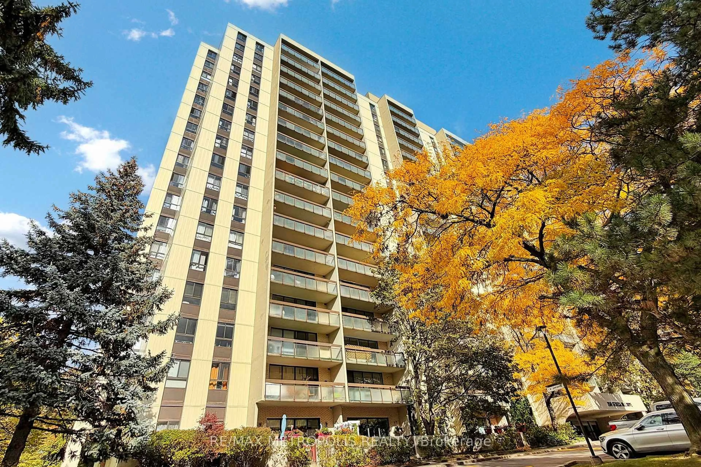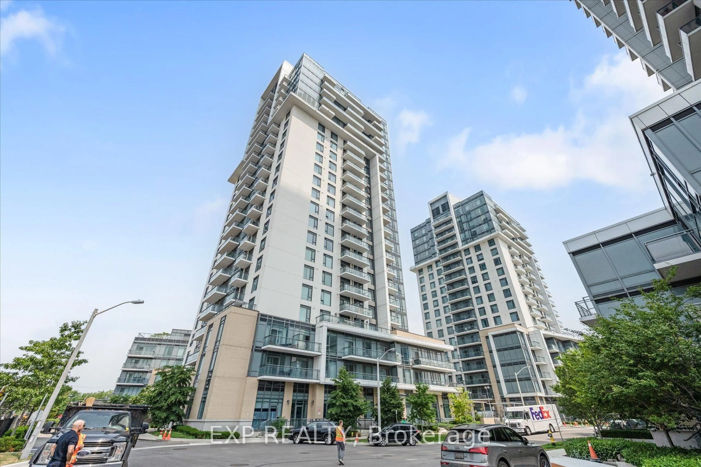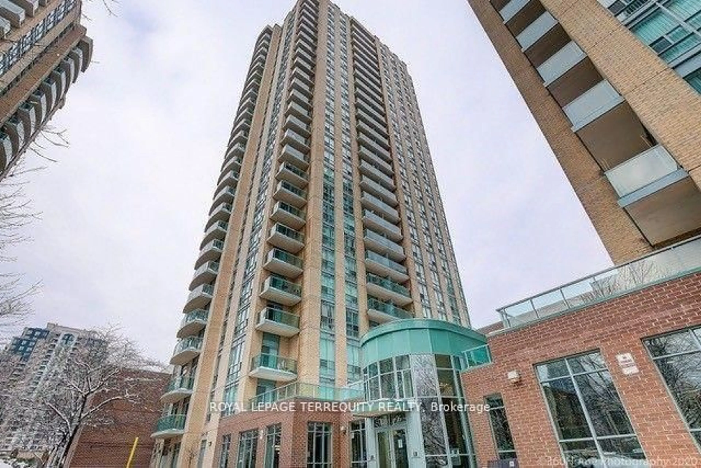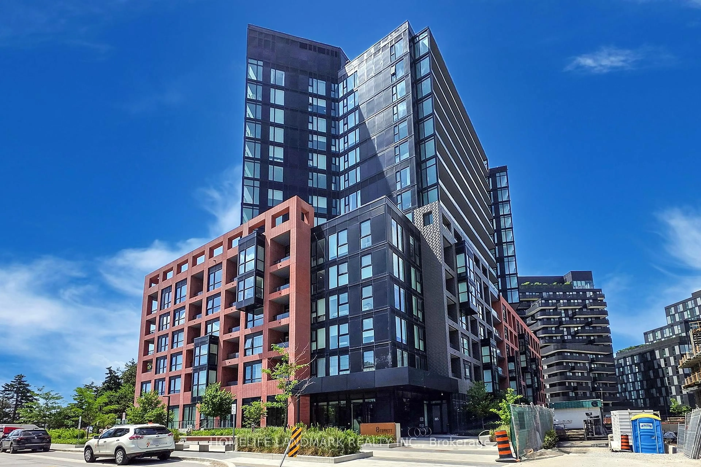Welcome to this beautifully maintained and generously sized 2-bedroom plus den, 2-bathroom condo offering approximately 1,100sqft of comfortable and functional living space. Perfectly situated in one of Toronto's most desirable neighborhoods, this suite is ideal for families, investors, or those looking to downsize without compromising on space or convenience. The unit features two spacious bedrooms, a versatile den that can easily serve as a third bedroom or a home office, and two washrooms. The open layout is enhanced by gorgeous laminate flooring throughout, while the large kitchen offers elegant wood cabinetry and plenty of counter space ideal for everyday cooking or entertaining guests. Private open balcony offers west-facing views of the city. Located just a few minutes walk from Fairview Mall and Don Mills Subway Station, with easy access to TTC transit and Highways 401 and 404, this condo places you in the heart of it all. Nearby parks, schools, community centers, and a wide variety of shops and restaurants are all within easy reach, making this an incredibly convenient place to call home. This well-managed building offers a excellent amenities. Residents can take advantage of an indoor swimming pool, sauna, gym, tennis, basketball and squash courts, a billiards rm, BBQ picnic area, and a party room. For everyday convenience, there's also an on-site general store. The building also has 24-hour security and a gatehouse, offering peace of mind at all times. What truly sets this property apart is the all-inclusive maintenance fee, which covers heat, hydro, water, central air conditioning, high speed internet, cable TV, all common elements, and building insurance making this one of the best values in the area. Don't miss out on this rare opportunity to own a spacious, move-in ready condo in a vibrant, connected Pleasant View neighborhood.<<Incredible Value, Won't Last!!!!!>>**Motivated Sellers**
Inclusions: Fridge, Stove, Dishwasher, Washer, Dryer, All Elfs
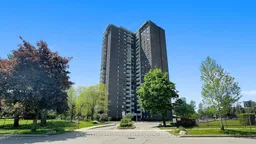 50
50

