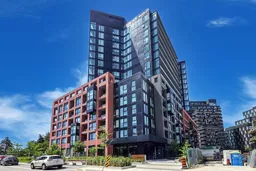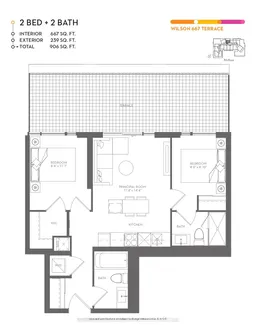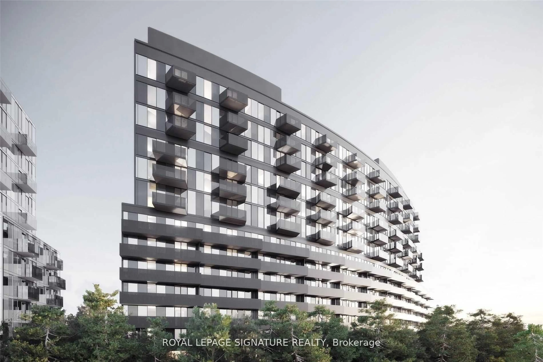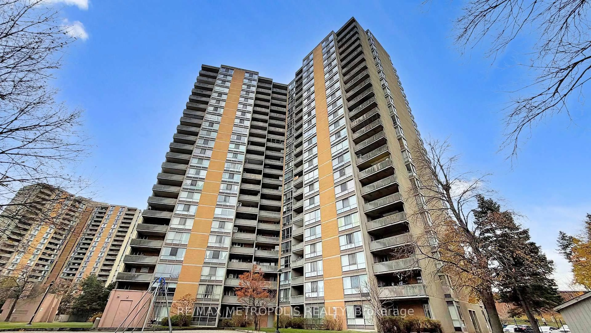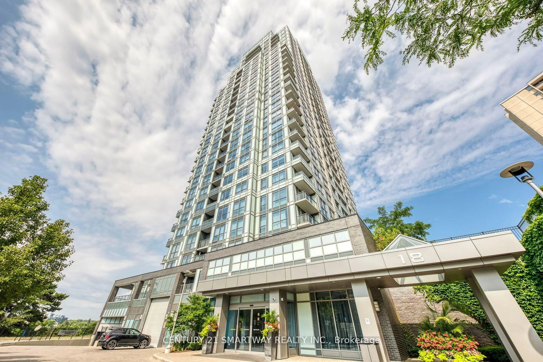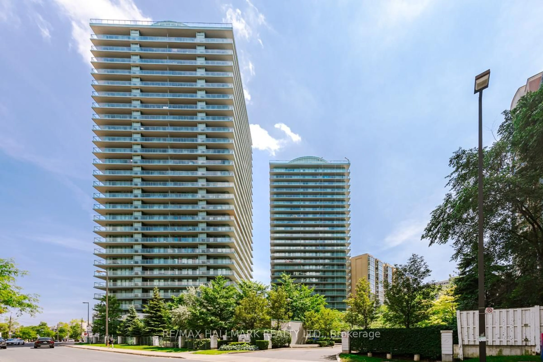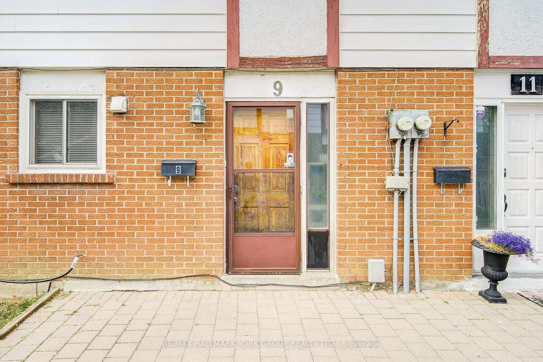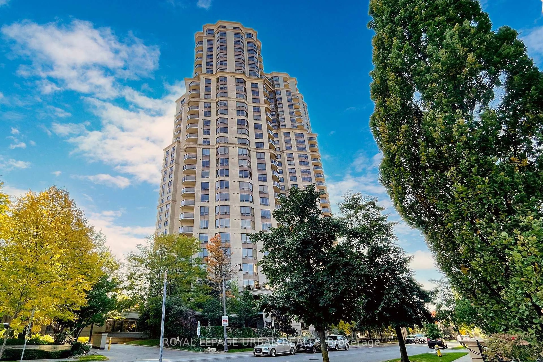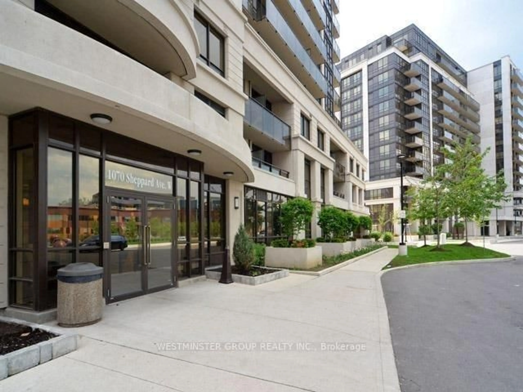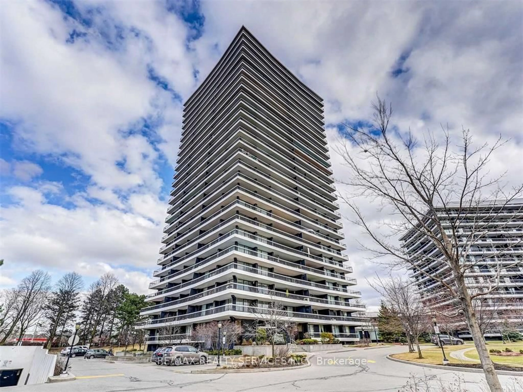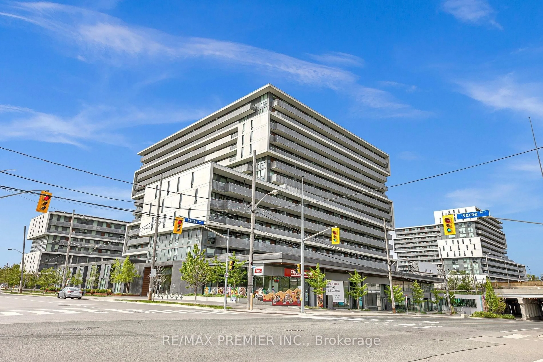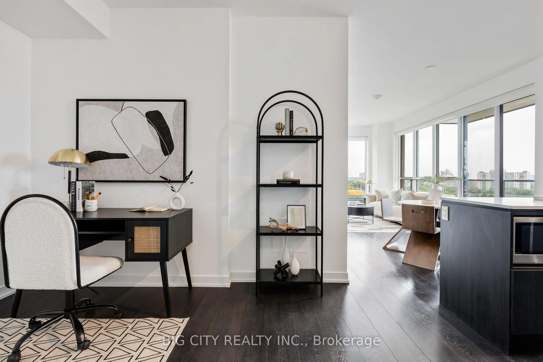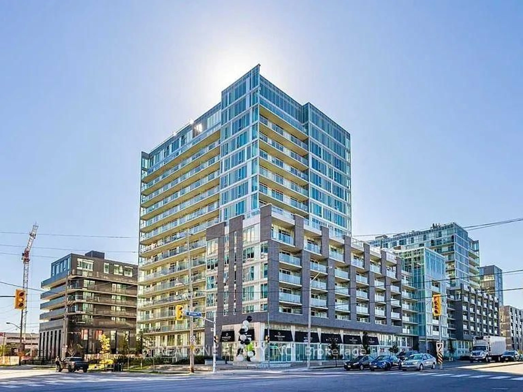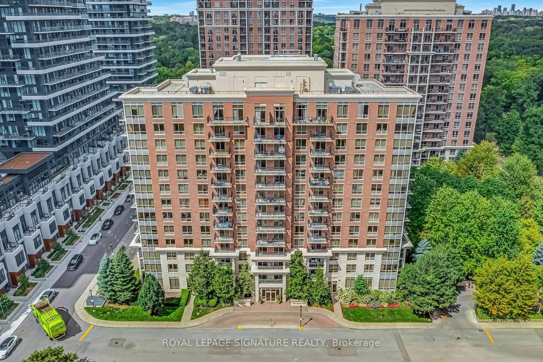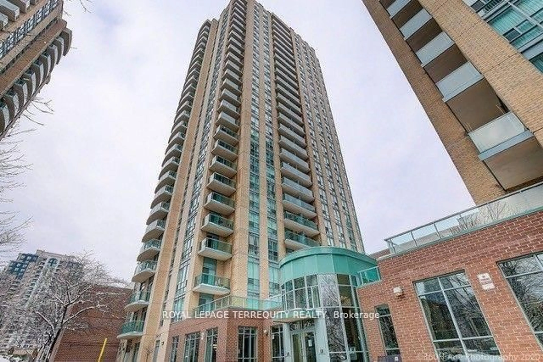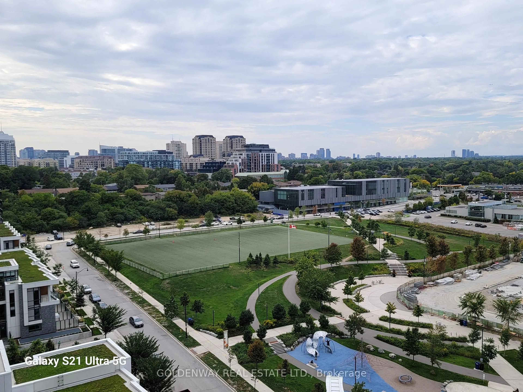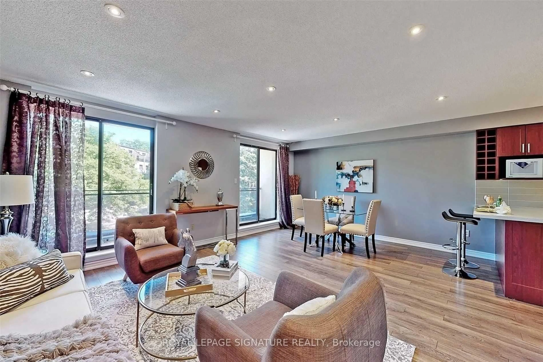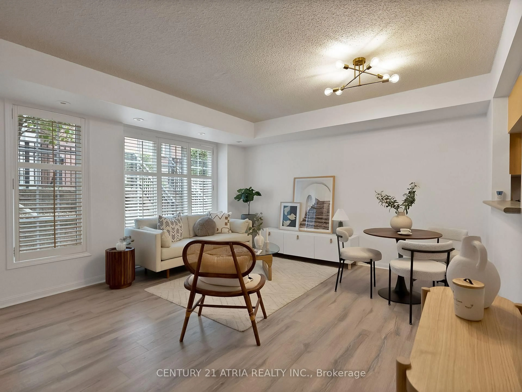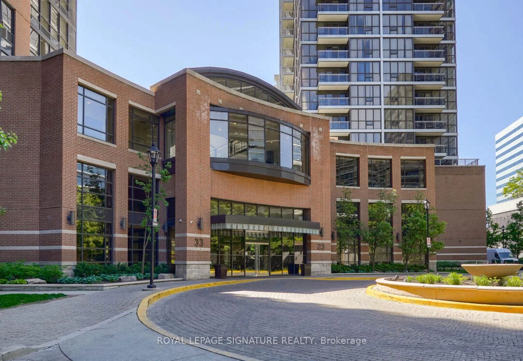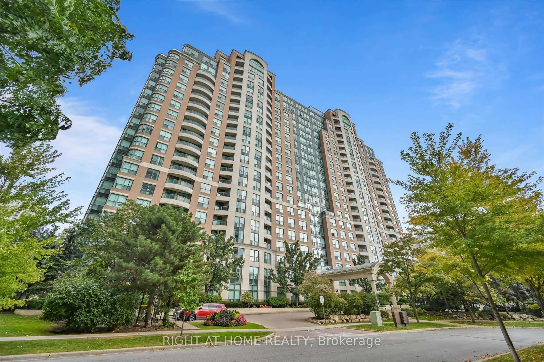Welcome to 717-8 Tippett Rd * This stylish 2-bedroom, 2-bathroom condo is offering a perfect balance of modern living, convenience, and value. *Top five reasons this home should be yours: 1. Spacious & Functional Layout *With an open-concept floor plan, this suite is designed for both comfort and practicality. The living and dining areas flow seamlessly into a sleek kitchen, while two good sized bedrooms provide privacy, ideal for professionals, small families, or downsizers. 2. Modern Finishes & Move-In Ready Enjoy contemporary finishes throughout, including quartz countertops, stainless steel appliances, and upgraded flooring. The unit is freshly maintained and ready for you to move in without lifting a finger. 3. Two Full BathroomsRarely found in this price range, two full bathrooms provide convenience for families, roommates, or guests. The primary ensuite adds a touch of luxury and privacy. 4. Prime LocationSteps from Wilson Subway Station, youre just minutes to Yorkdale Mall, Hwy 401, and Downsview Park. The neighbourhood is growing rapidly, with trendy cafés, shopping, and restaurants all nearby perfect for urban living.5. Excellent Value & Investment Potential With competitive pricing, low maintenance fees, and a strong rental market, this condo is not only a great place to call home but also a smart investment for the future.
