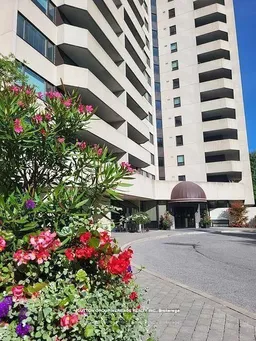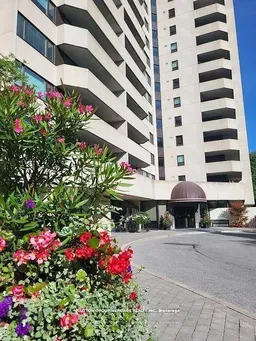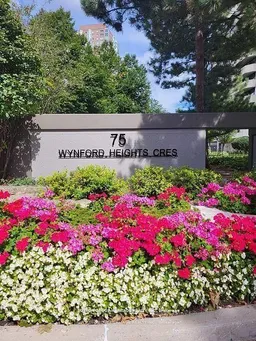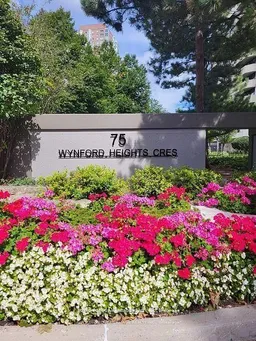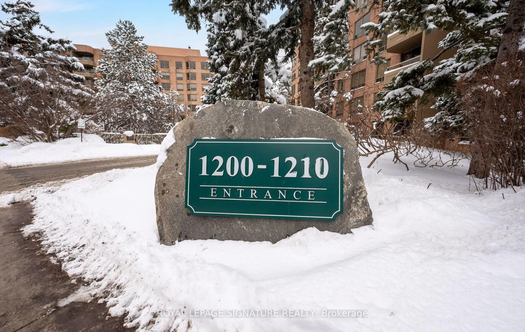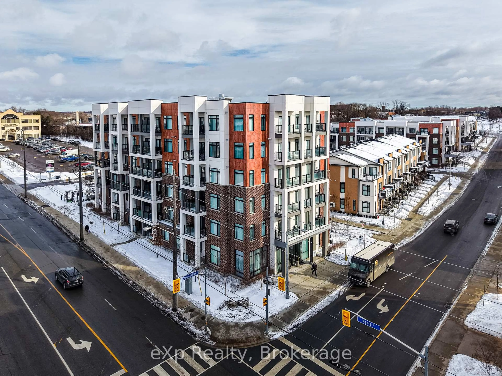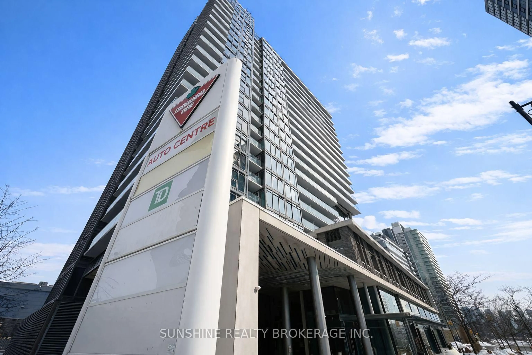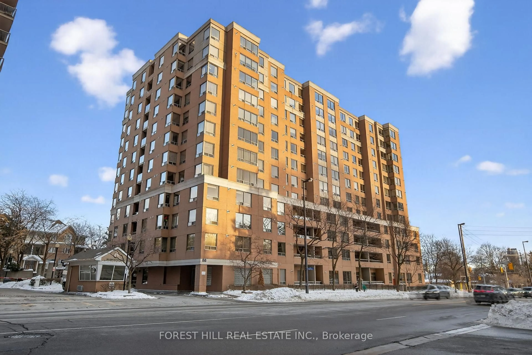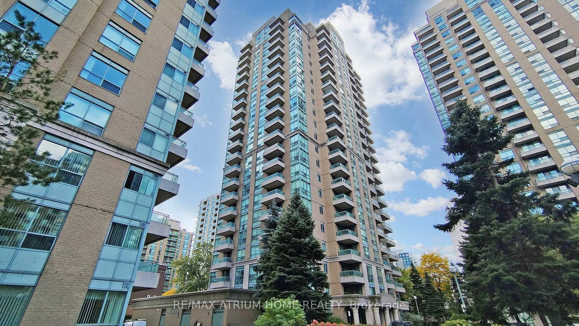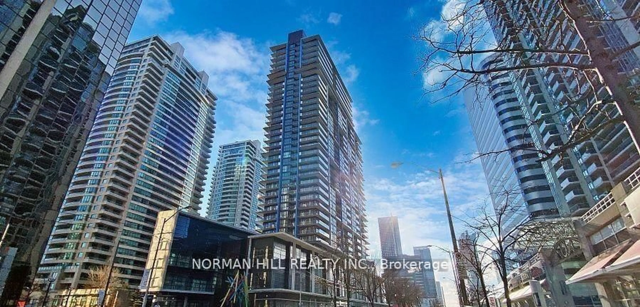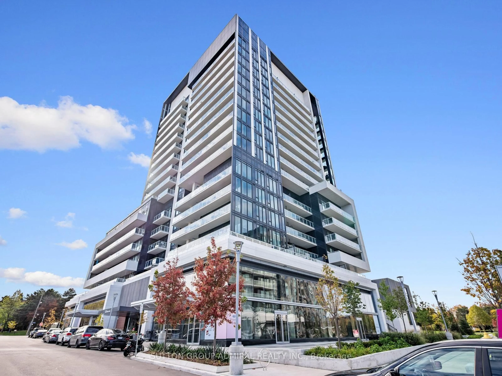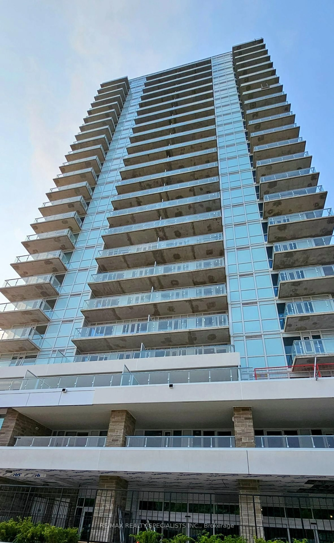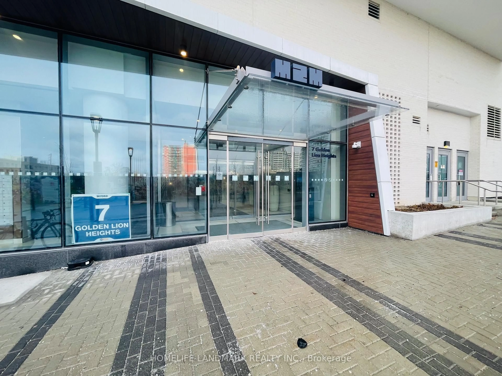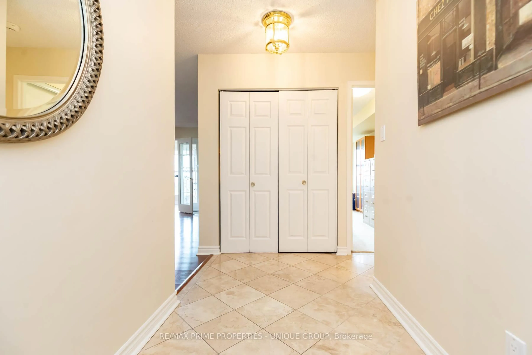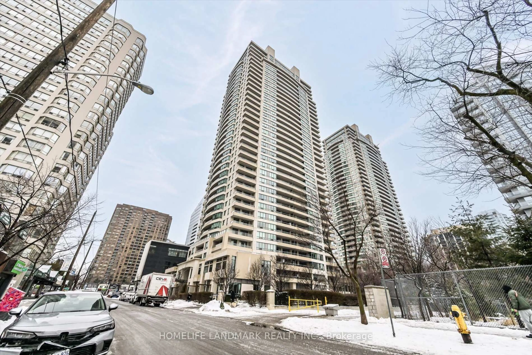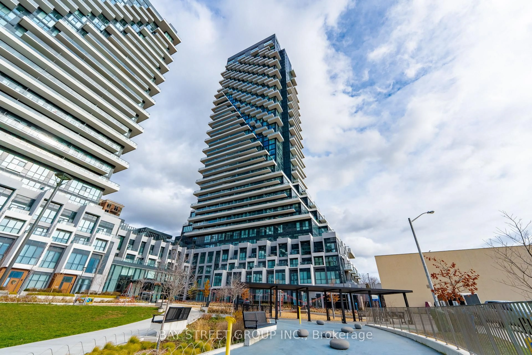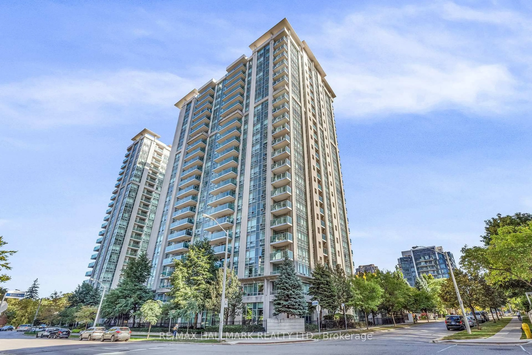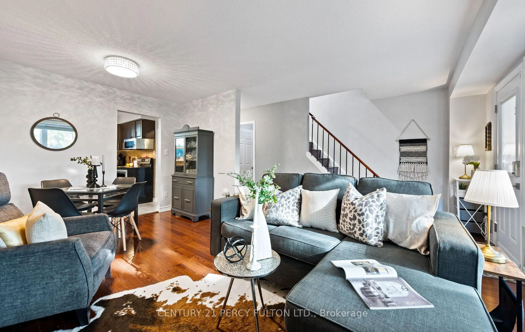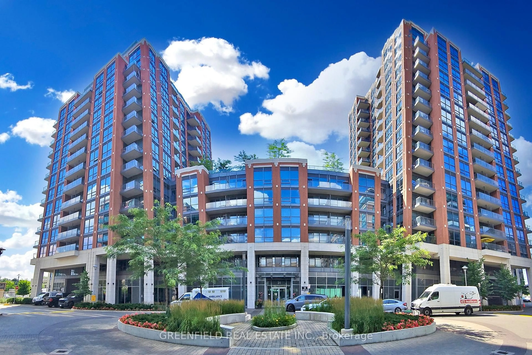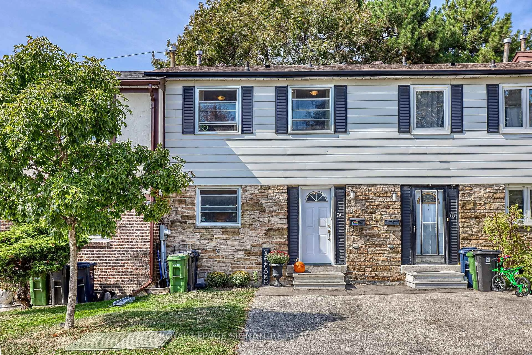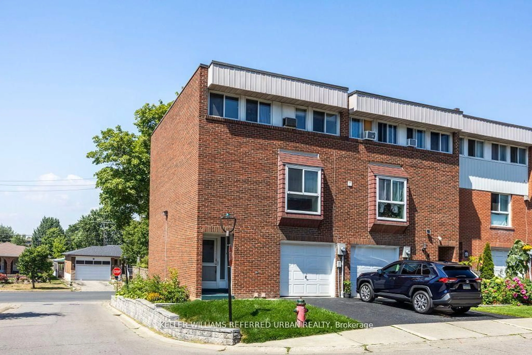Urban Convenience Meets Ravine-Side Tranquility Welcome to Your Dream Home at Wynford Heights! Meticulously renovated 2-bdrm, 2-bthrm suite that combines modern luxury with exceptional lifestyle convenience. Positioned just steps from soon-to-open Eglinton Crosstown LRT, this spacious condo offers seamless access to downtown, uptown, and everywhere in between. You'll be captivated by the bright, open-concept home featuring brand new windows & sliding glass drs that floods the home with natural light while enhancing energy efficiency. The modern design connects the living, dining, & kitchen areas perfect for entertaining or relaxing in style. The designer kitchen boasts sleek countertops, stainless steel esque appls, & contemporary finishes. 2 spa-inspired bthrms provide a hotel-like retreat. Set against the breathtaking backdrop of the East Don Trail, this home is a rare escape from the city's hustle offering direct access to lush ravine trails. Its nature at your doorstep, yet mins from the DVP, TTC, & future LRT stations. Live worry-free in a vibrant condo community with all utilities, including high-speed internet & cable TV, fully covered in your main fees. This well-managed bldg offers resort-style amenities including: 24-hour concierge & security Indoor pool, sauna, fitness center Tennis & pickleball courts Billiards room & library BBQ/picnic area in beautifully landscaped surroundings 2 side-by-side u/g parking spots Guest suites, party rm, This rare unit is not just a home its a lifestyle. Whether you're looking to unwind in nature or connect with the city, this property delivers it all. Don't miss this opportunity to own a modern sanctuary in one of Toronto's most accessible & picturesque communities. Exception Only For Service Dogs. Also Short Term Rentals Are Prohibited. SELLER WILLING TO PAY 1YRS WORTH OF MAIN FEES UPON CLOSING, BASED ON TODAYS COST, PROVIDED AN OFFER ACCEPTABLE TO SELLER IS REC. PUR PRICE WILL BE ADJUSTED ACCORDINGLY IN THE APS.
Inclusions: Fridge, Stove, Dishwasher, Washer, Dryer, All Electric Light fixtures (See note in rental remarks regarding Locker)
