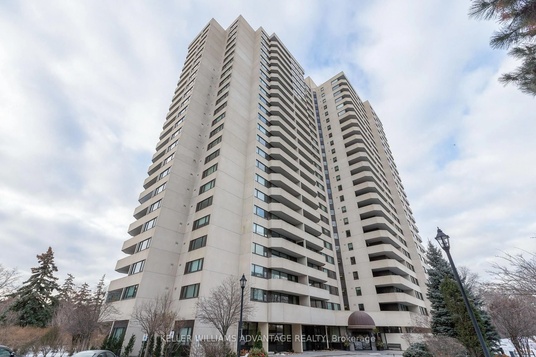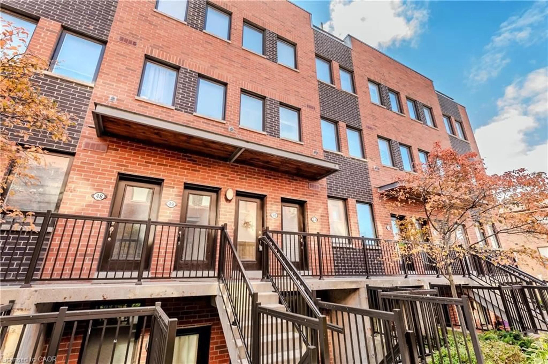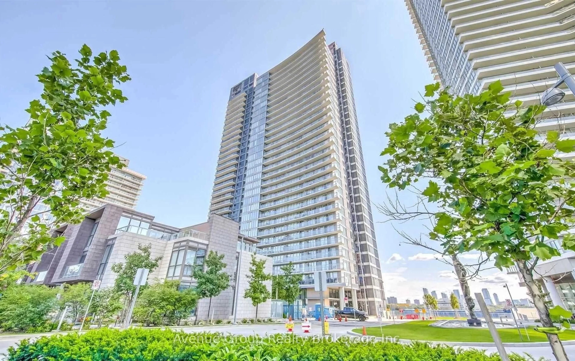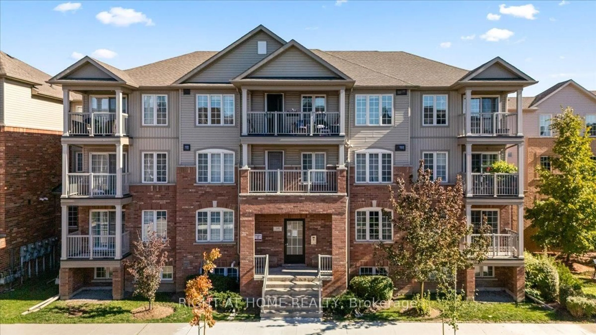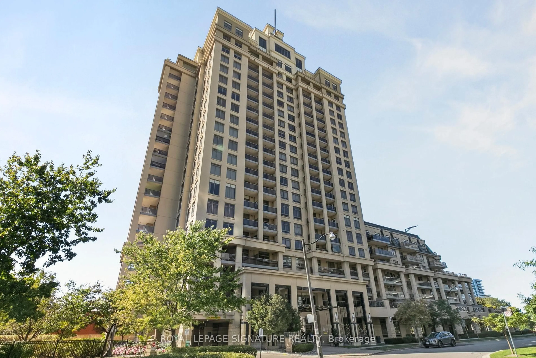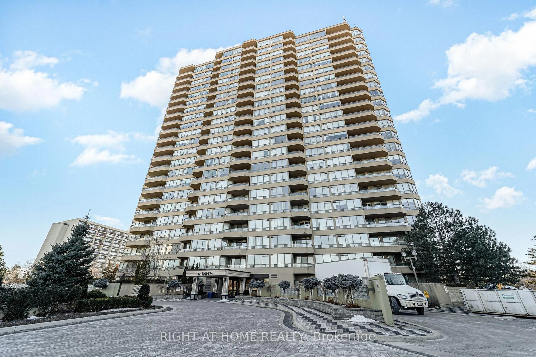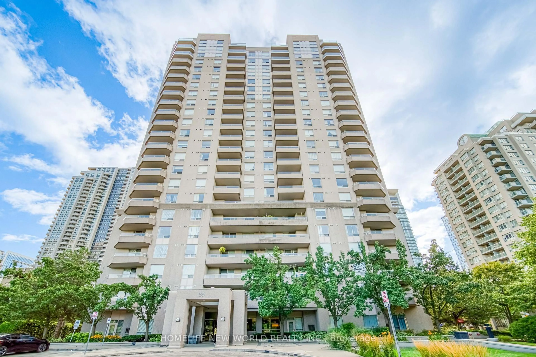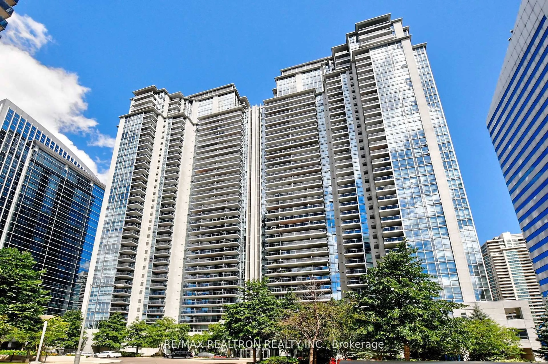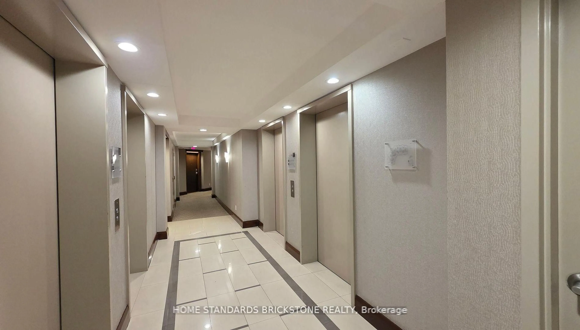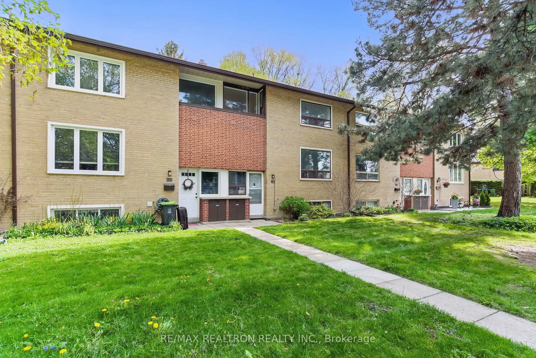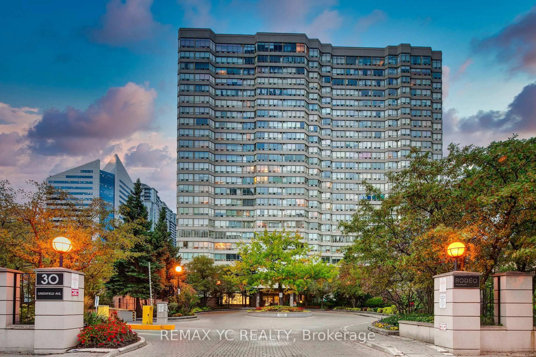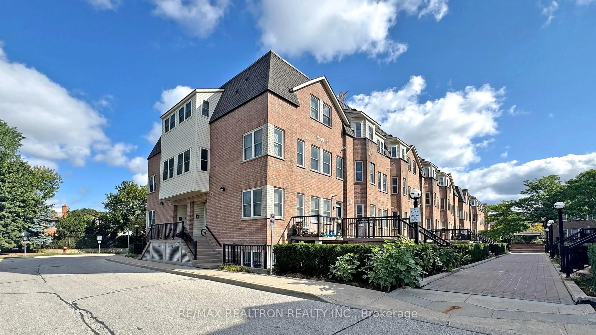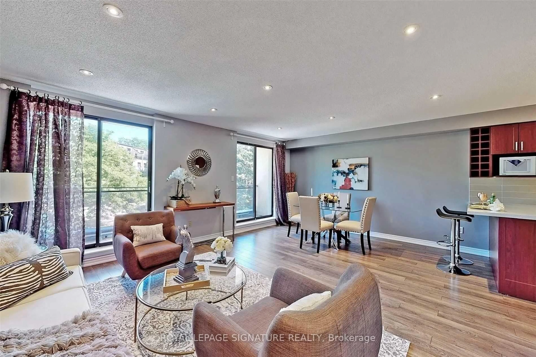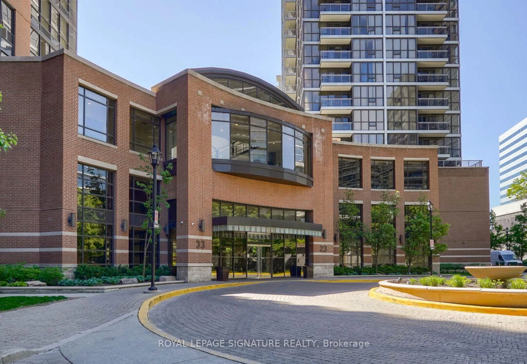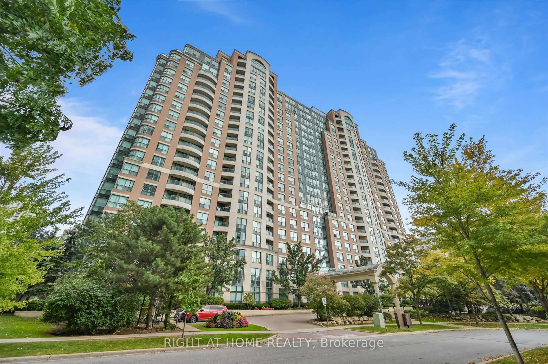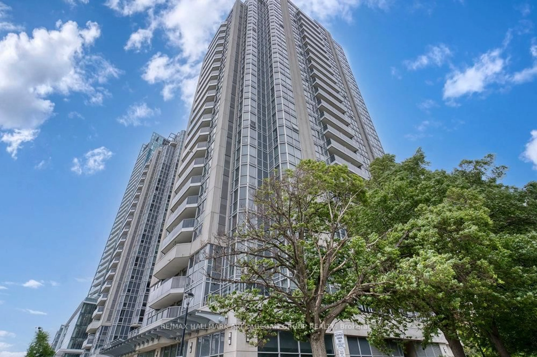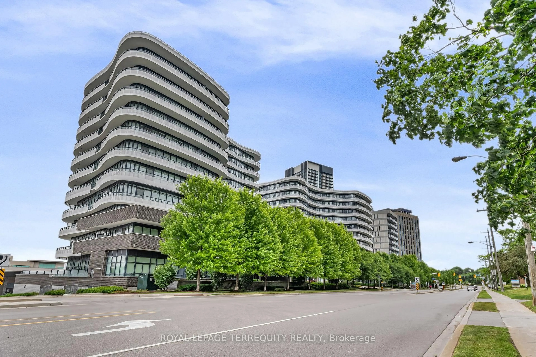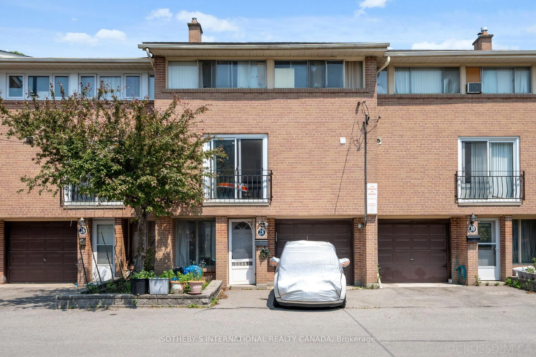Luxury Living With Spectacular Skyline Views! This Stunning 2-Bedroom, 2-Bathroom Condo On The 25th Floor Offers Unmatched Elegance And Breathtaking, Incredibly Gorgeous South Unobstructed Unequivocally Beautiful View's Of The Downtown Skyline! Floor-To-Ceiling Windows Flood The Space With Natural Light, Accentuating The 9-Foot Ceilings And Sophisticated Open-Concept Design. Step Onto The Expansive Balcony And Take In The Stunning Cityscape, Or Unwind In The Master Bedroom With Its Own Impressive Vistas. Featuring High-End Built-In Appliances And Premium Finishes, This Suite Offers A Seamless Blend Of Style And Functionality. Enjoy The Convenience Of A Private Parking Spot And Locker. Located In The Highly Coveted Shops At Don Mills, Youll Have Direct Access To Upscale Shopping, Fine Dining, And Effortless Transit, With Quick Access To The DVP, 404, 401, Downtown, And Edwards Gardens. Experience Resort-Style Living With Top-Tier Amenities, Including A State-Of-The-Art Fitness Center, Sauna, Indoor & Outdoor Pools, A Luxurious Party Room, A Landscaped Terrace With A BBQ Area, And 24-Hour Concierge & Security. Surrounded By Beautiful Green Spaces, This Is A Rare Opportunity To Own A True Urban OasisDont Miss Your Chance To Call It Home!
Inclusions: all furnitures are included exclude personal items. upgraded washer and dryer.Locker: P4 unit 215, Parking: P4 spot 112
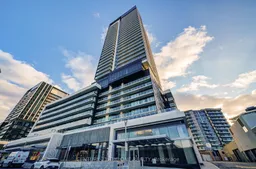 21
21

