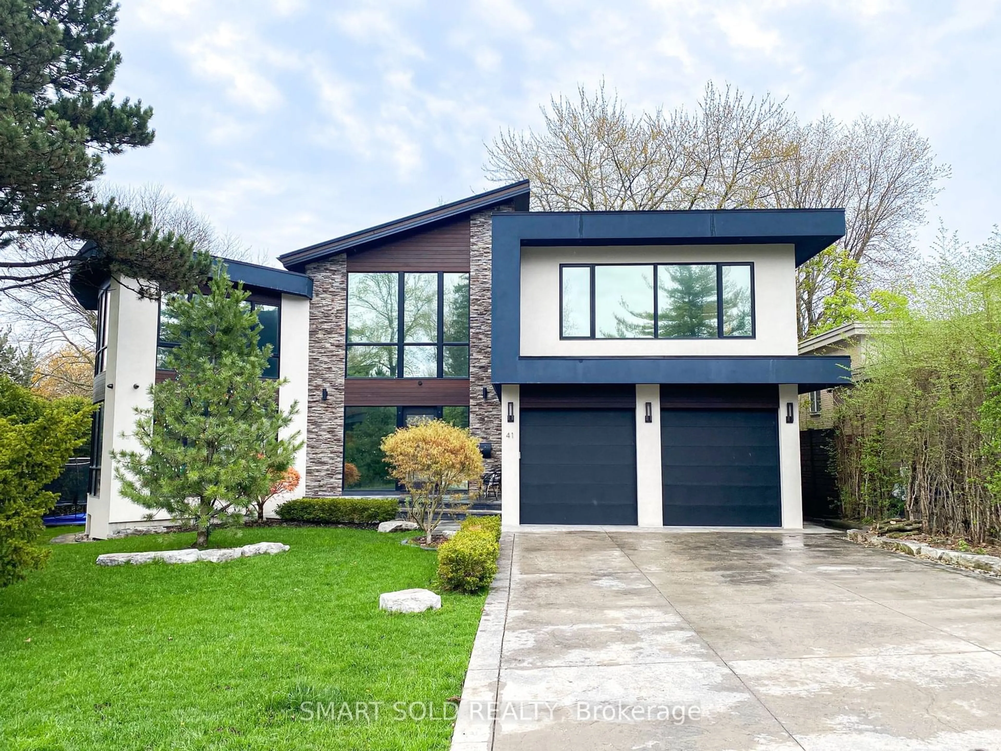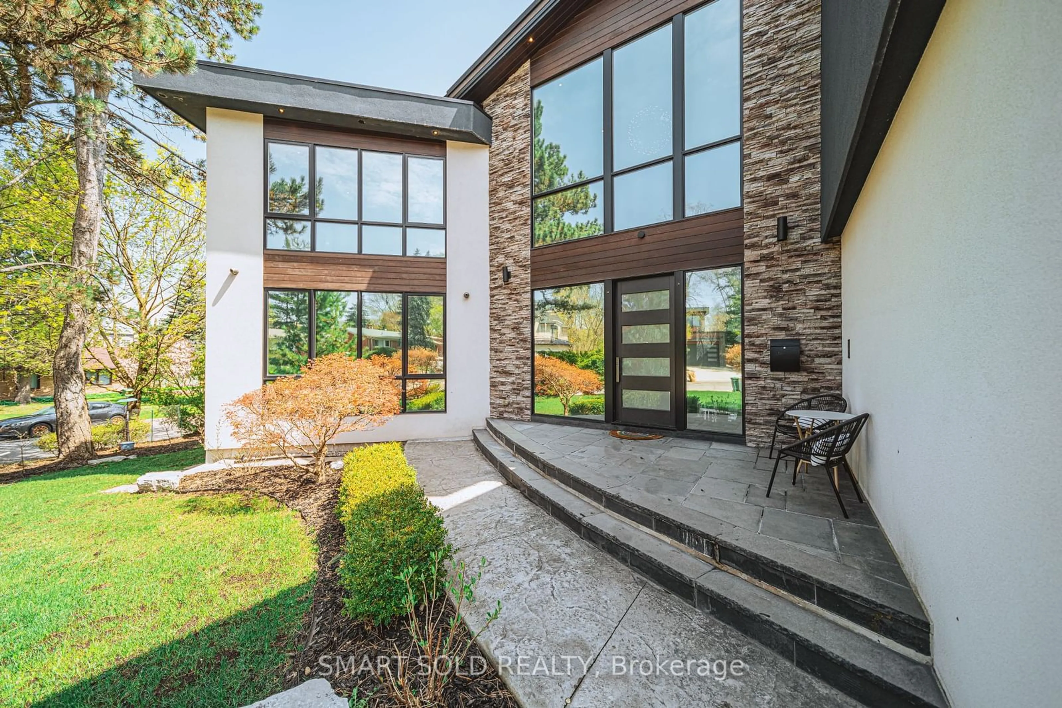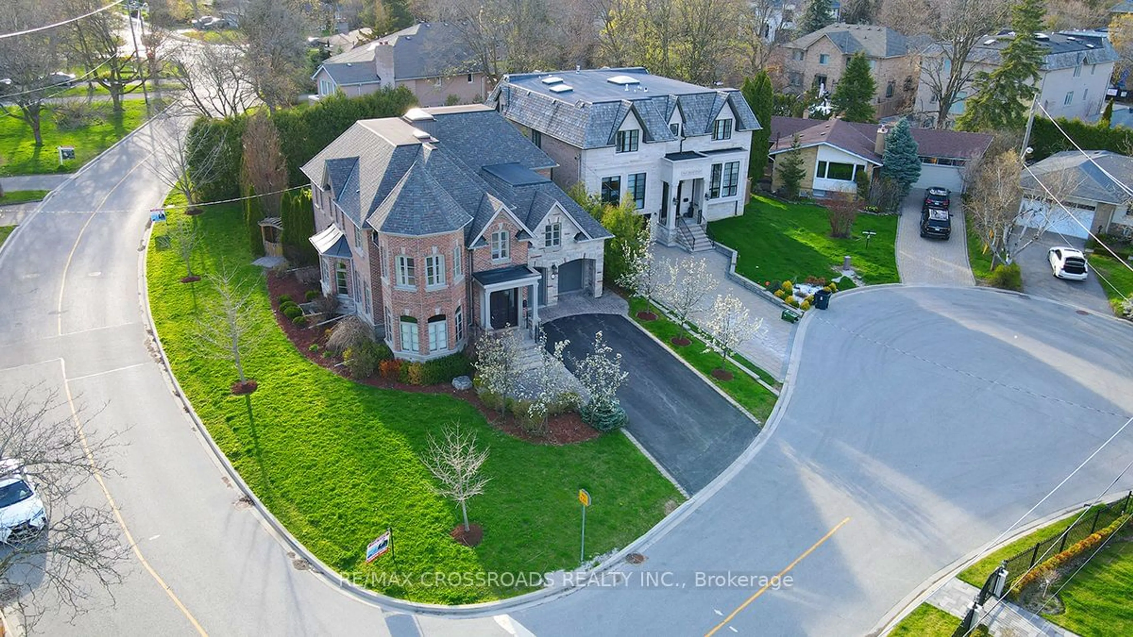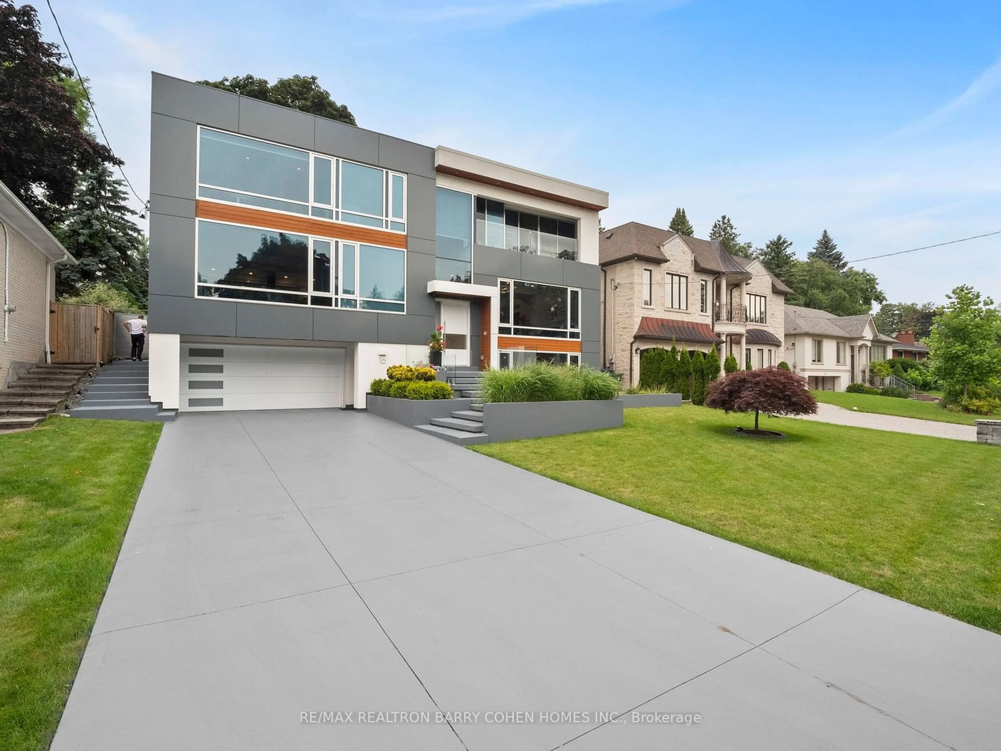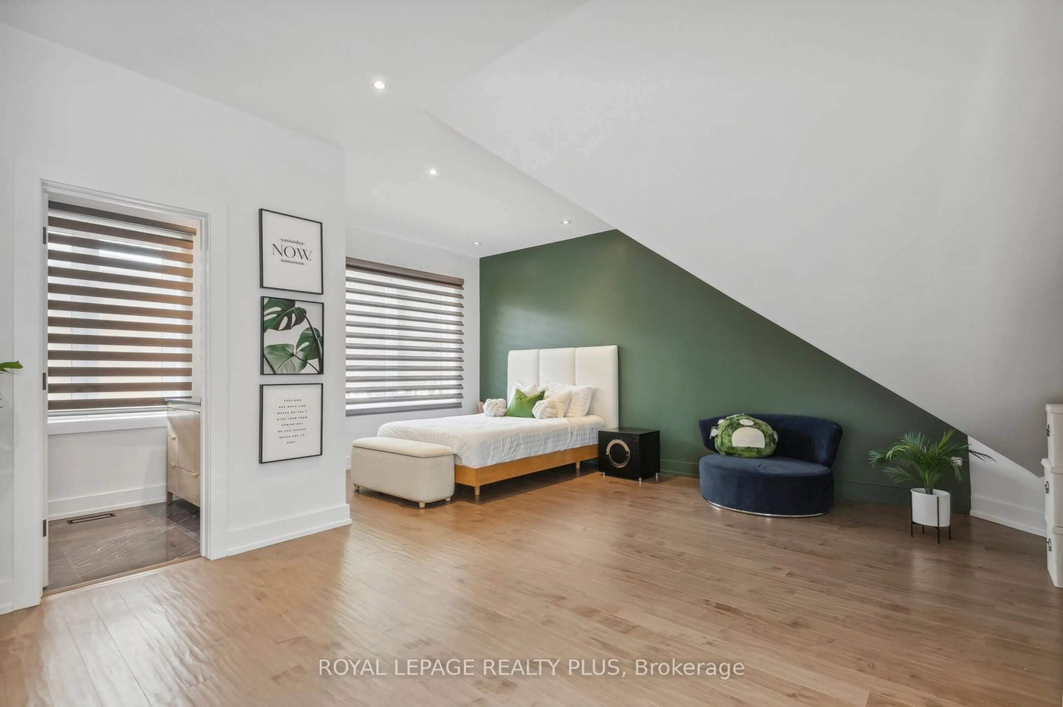41 Chatfield Dr, Toronto, Ontario M3B 1K6
Contact us about this property
Highlights
Estimated ValueThis is the price Wahi expects this property to sell for.
The calculation is powered by our Instant Home Value Estimate, which uses current market and property price trends to estimate your home’s value with a 90% accuracy rate.$3,978,000*
Price/Sqft$969/sqft
Est. Mortgage$17,135/mth
Tax Amount (2023)$16,849/yr
Days On Market25 days
Description
Absolutely Unique Luxurious Elegance Custom-Build Exquisite Dream Home Located In One Of Toronto's Most Prestigious Neighbourhoods.Nestled In The Heart Of Banbury-Don Mills. Mature Trees & Natural Settings Wrap Around The Property Bringing The Outdoors Into Every Room. Over 5,000 sqft Of Opulent Living Area. Entertain In A Gourmet Kitchen, Every Chefs Dream, Miele S/S Appliances: 36"Gas Cooktop W/Hood, Fridge & Freezer, Speed Oven,WallOven, D/Washer; 1Bev Ctr & 1 Wine Fridge, With Floor To Ceiling Windows & Gorgeous Views. Crafted From Solid Stone, The Staircase Exudes Sophistication. A Stunning Glass Stairs Leads To Its Four -Bedroom Design. Each Graced With Its Own Ensuite, Reflecting Thoughtful Design.Huge primary bedroom suite with 5 -pc ensuite bath. Professionally Finished Basement Is Stunning.Great For Entertaining. The Roof, Renovated in 2022, Boasts Heating Mechanisms That Elegantly Dissolve Snow Accumulation With Effortless Sophistication. The Backyard Has A Basketball/Volleyball Court That Can Be Converted Into An Ice Rink In Winter. School Zone: Rippleton PS, St Andrew's MS, Winfield's MS & York Collegiate. Do not Miss This Opportunity To Own An Absolutely Unique Home Just Steps To Edward gardens, Shops at Don Mills, Trails & Major Highways 404/DVP and 401.
Property Details
Interior
Features
Main Floor
Living
4.41 x 5.44Marble Floor / Fireplace / W/O To Deck
Dining
5.09 x 6.58Marble Floor / Pot Lights / Large Window
Kitchen
4.40 x 5.30Centre Island / B/I Appliances / Large Window
Exterior
Features
Parking
Garage spaces 2
Garage type Attached
Other parking spaces 4
Total parking spaces 6
Property History
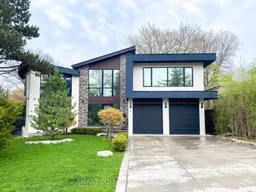 40
40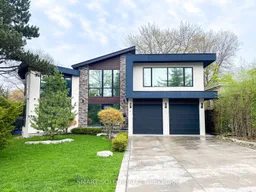 40
40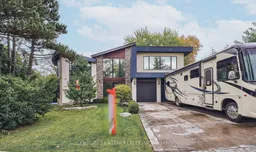 40
40Get up to 1% cashback when you buy your dream home with Wahi Cashback

A new way to buy a home that puts cash back in your pocket.
- Our in-house Realtors do more deals and bring that negotiating power into your corner
- We leverage technology to get you more insights, move faster and simplify the process
- Our digital business model means we pass the savings onto you, with up to 1% cashback on the purchase of your home
